Kitchen with Beige Cabinets and Cork Floors Design Ideas
Refine by:
Budget
Sort by:Popular Today
81 - 96 of 96 photos
Item 1 of 3
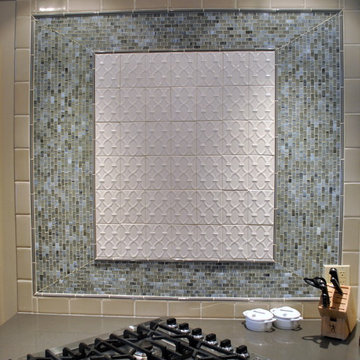
This is a kitchen renovation where we used the existing cabinetry. Most of it was painted a cream color, but some of the cabinets were moved to create a separate work space. We used marble as the counter top and a pale wedge wood blue for the cabinets to define the space. There is also a beautiful clear leaded glass design in the wall above this space. We designed a feature tile wall near the range top and added a desk w/ shelving. The kitchen has a large table w/ custom upholstered chairs and a dark brown cork floor.
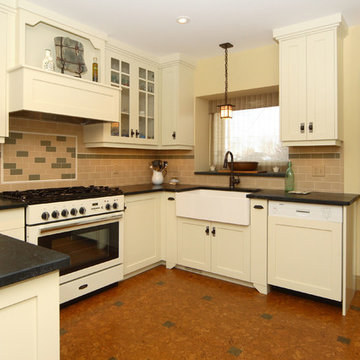
A traditional kitchen renovation complete with classic styled appliances, lighting, and accessories.
This is an example of a mid-sized traditional u-shaped separate kitchen in Calgary with a farmhouse sink, shaker cabinets, beige cabinets, granite benchtops, beige splashback, ceramic splashback, white appliances, cork floors and a peninsula.
This is an example of a mid-sized traditional u-shaped separate kitchen in Calgary with a farmhouse sink, shaker cabinets, beige cabinets, granite benchtops, beige splashback, ceramic splashback, white appliances, cork floors and a peninsula.
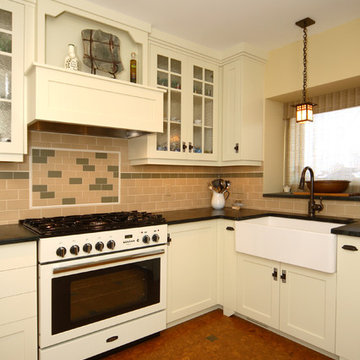
A traditional kitchen renovation complete with classic styled appliances, lighting, and accessories.
This is an example of a mid-sized traditional u-shaped separate kitchen in Calgary with a farmhouse sink, shaker cabinets, beige cabinets, granite benchtops, beige splashback, ceramic splashback, white appliances, cork floors and a peninsula.
This is an example of a mid-sized traditional u-shaped separate kitchen in Calgary with a farmhouse sink, shaker cabinets, beige cabinets, granite benchtops, beige splashback, ceramic splashback, white appliances, cork floors and a peninsula.
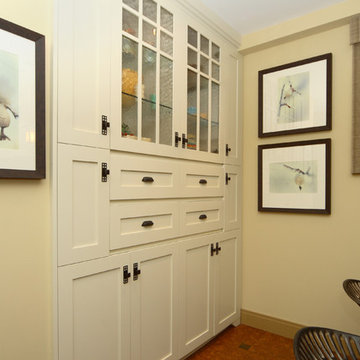
A traditional kitchen renovation complete with classic styled appliances, lighting, and accessories.
Inspiration for a mid-sized traditional u-shaped separate kitchen in Calgary with a farmhouse sink, shaker cabinets, beige cabinets, granite benchtops, beige splashback, ceramic splashback, white appliances, cork floors and a peninsula.
Inspiration for a mid-sized traditional u-shaped separate kitchen in Calgary with a farmhouse sink, shaker cabinets, beige cabinets, granite benchtops, beige splashback, ceramic splashback, white appliances, cork floors and a peninsula.
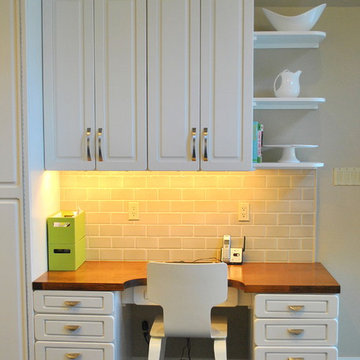
This is a kitchen renovation where we used the existing cabinetry. Most of it was painted a cream color, but some of the cabinets were moved to create a separate work space. We used marble as the counter top and a pale wedge wood blue for the cabinets to define the space. There is also a beautiful clear leaded glass design in the wall above this space. We designed a feature tile wall near the range top and added a desk w/ shelving. The kitchen has a large table w/ custom upholstered chairs and a dark brown cork floor.

This is a kitchen renovation where we used the existing cabinetry. Most of it was painted a cream color, but some of the cabinets were moved to create a separate work space. We used marble as the counter top and a pale wedge wood blue for the cabinets to define the space. There is also a beautiful clear leaded glass design in the wall above this space. We designed a feature tile wall near the range top and added a desk w/ shelving. The kitchen has a large table w/ custom upholstered chairs and a dark brown cork floor.
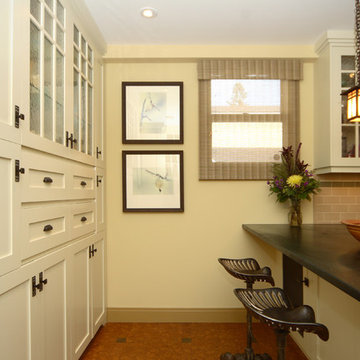
A traditional kitchen renovation complete with classic styled appliances, lighting, and accessories.
This is an example of a mid-sized traditional u-shaped separate kitchen in Calgary with a farmhouse sink, shaker cabinets, beige cabinets, granite benchtops, beige splashback, ceramic splashback, white appliances, cork floors and a peninsula.
This is an example of a mid-sized traditional u-shaped separate kitchen in Calgary with a farmhouse sink, shaker cabinets, beige cabinets, granite benchtops, beige splashback, ceramic splashback, white appliances, cork floors and a peninsula.
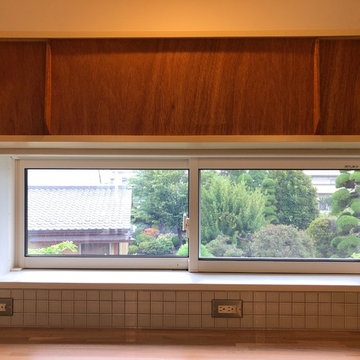
アイランド型のキッチンは家具製作。天板ステンレスはシンク一体型。
Design ideas for a large asian galley open plan kitchen in Other with an integrated sink, beige cabinets, stainless steel benchtops, grey splashback, ceramic splashback, stainless steel appliances, cork floors and with island.
Design ideas for a large asian galley open plan kitchen in Other with an integrated sink, beige cabinets, stainless steel benchtops, grey splashback, ceramic splashback, stainless steel appliances, cork floors and with island.
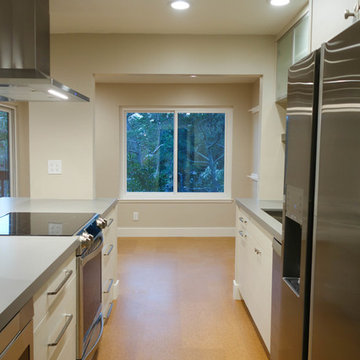
Cabinets: Sollera Fine Cabinetry
Countertop: Caesarstone
This is a designer-build project by Kitchen Inspiration.
Photo of a small contemporary galley eat-in kitchen in San Francisco with a single-bowl sink, flat-panel cabinets, beige cabinets, quartz benchtops, yellow splashback, porcelain splashback, stainless steel appliances, cork floors, yellow floor and grey benchtop.
Photo of a small contemporary galley eat-in kitchen in San Francisco with a single-bowl sink, flat-panel cabinets, beige cabinets, quartz benchtops, yellow splashback, porcelain splashback, stainless steel appliances, cork floors, yellow floor and grey benchtop.
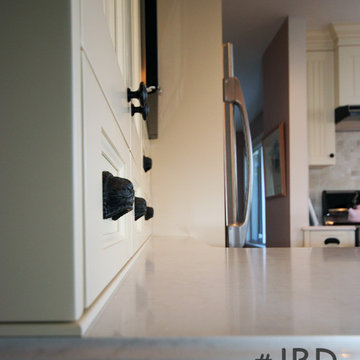
Photo of a country u-shaped kitchen pantry in Vancouver with recessed-panel cabinets, beige cabinets, stainless steel appliances and cork floors.
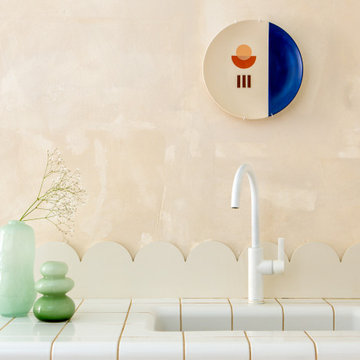
This is an example of an eclectic open plan kitchen in Kent with beaded inset cabinets, beige cabinets, tile benchtops, white splashback, ceramic splashback, cork floors, beige floor and white benchtop.
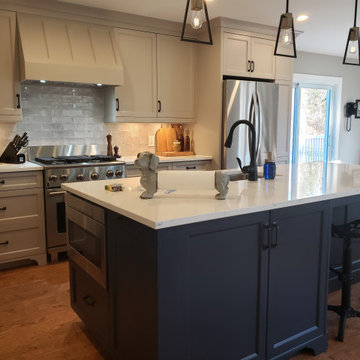
Inspiration for a transitional kitchen in Toronto with an undermount sink, shaker cabinets, beige cabinets, stainless steel appliances, cork floors and with island.
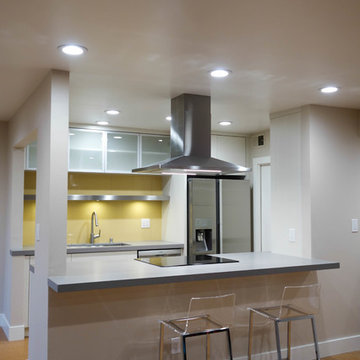
Cabinets: Sollera Fine Cabinetry
Countertop: Caesarstone
This is a designer-build project by Kitchen Inspiration.
Photo of a small contemporary galley eat-in kitchen in San Francisco with a single-bowl sink, flat-panel cabinets, beige cabinets, quartz benchtops, yellow splashback, porcelain splashback, stainless steel appliances, cork floors, yellow floor and grey benchtop.
Photo of a small contemporary galley eat-in kitchen in San Francisco with a single-bowl sink, flat-panel cabinets, beige cabinets, quartz benchtops, yellow splashback, porcelain splashback, stainless steel appliances, cork floors, yellow floor and grey benchtop.
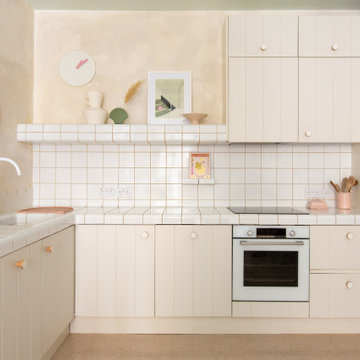
Inspiration for an eclectic open plan kitchen in Kent with beaded inset cabinets, beige cabinets, tile benchtops, white splashback, ceramic splashback, cork floors, beige floor and white benchtop.
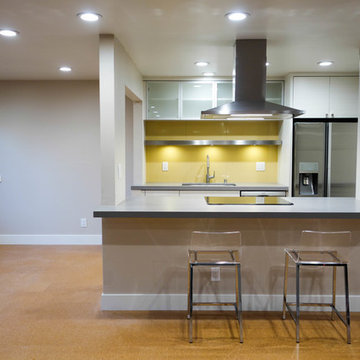
Cabinets: Sollera Fine Cabinetry
Countertop: Caesarstone
This is a designer-build project by Kitchen Inspiration.
Small contemporary galley eat-in kitchen in San Francisco with a single-bowl sink, flat-panel cabinets, beige cabinets, quartz benchtops, yellow splashback, porcelain splashback, stainless steel appliances, cork floors, yellow floor and grey benchtop.
Small contemporary galley eat-in kitchen in San Francisco with a single-bowl sink, flat-panel cabinets, beige cabinets, quartz benchtops, yellow splashback, porcelain splashback, stainless steel appliances, cork floors, yellow floor and grey benchtop.
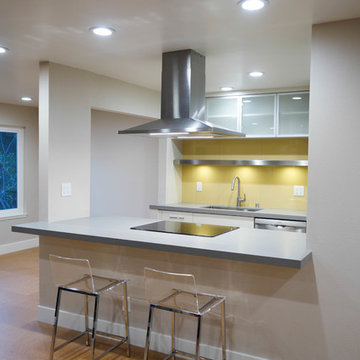
Cabinets: Sollera Fine Cabinetry
Countertop: Caesarstone
This is a designer-build project by Kitchen Inspiration.
This is an example of a small contemporary galley eat-in kitchen in San Francisco with a single-bowl sink, flat-panel cabinets, beige cabinets, quartz benchtops, yellow splashback, porcelain splashback, stainless steel appliances, cork floors, yellow floor and grey benchtop.
This is an example of a small contemporary galley eat-in kitchen in San Francisco with a single-bowl sink, flat-panel cabinets, beige cabinets, quartz benchtops, yellow splashback, porcelain splashback, stainless steel appliances, cork floors, yellow floor and grey benchtop.
Kitchen with Beige Cabinets and Cork Floors Design Ideas
5