Kitchen with Beige Cabinets and Green Splashback Design Ideas
Refine by:
Budget
Sort by:Popular Today
61 - 80 of 776 photos
Item 1 of 3
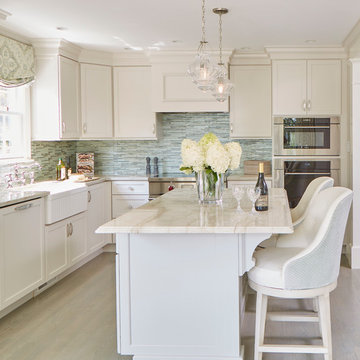
Design ideas for a mid-sized beach style l-shaped eat-in kitchen in Boston with a farmhouse sink, recessed-panel cabinets, beige cabinets, granite benchtops, green splashback, glass tile splashback, stainless steel appliances, light hardwood floors, with island, beige floor and beige benchtop.
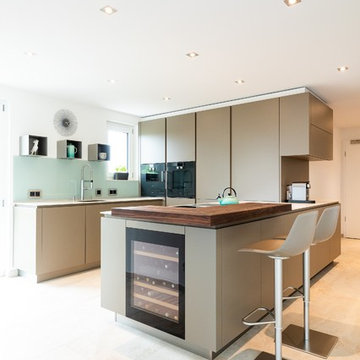
This is an example of a mid-sized contemporary u-shaped open plan kitchen in Frankfurt with an undermount sink, flat-panel cabinets, beige cabinets, quartz benchtops, green splashback, glass sheet splashback, black appliances, a peninsula and beige benchtop.
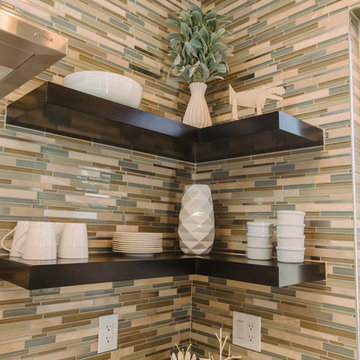
close up view of the floating shelves we installed
Mid-sized contemporary u-shaped eat-in kitchen in Denver with an undermount sink, flat-panel cabinets, beige cabinets, quartz benchtops, green splashback, mosaic tile splashback, stainless steel appliances, medium hardwood floors, no island, brown floor and white benchtop.
Mid-sized contemporary u-shaped eat-in kitchen in Denver with an undermount sink, flat-panel cabinets, beige cabinets, quartz benchtops, green splashback, mosaic tile splashback, stainless steel appliances, medium hardwood floors, no island, brown floor and white benchtop.
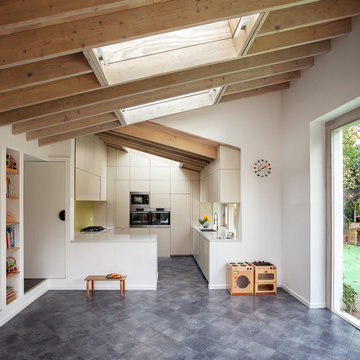
The corner site, at the junction of St. Matthews Avenue and Chamberlain Way and delimited by a garden with mature trees, is located in a tranquil and leafy area of Surbiton in Surrey.
Located in the north-east cusp of the site, the large two-storey Victorian suburban villa is a large family home combined with business premises, whereby part of the Ground Floor is used as Nursery. The property has been extended by FPA to improve the internal layout and provide additional floor space for a dedicated kitchen and a large Living Room with multifunctional quality.
FPA has developed a proposal for a side extension to replace a derelict garage, conceived as a subordinate addition to the host property. It is made up of two separate volumes facing Chamberlain Way: the smaller one accommodates the kitchen and the primary one the large Living Room.
The two volumes - rectangular in plan and both with a mono pitch roof - are set back from one another and are rotated so that their roofs slope in opposite directions, allowing the primary space to have the highest ceiling facing the outside.
The architectural language adopted draws inspiration from Froebel’s gifts and wood blocs. A would-be architect who pursued education as a profession instead, Friedrich Froebel believed that playing with blocks gives fundamental expression to a child’s soul, with blocks symbolizing the actual building blocks of the universe.
Although predominantly screened by existing boundary treatments and mature vegetation, the new brick building initiates a dialogue with the buildings at the opposite end of St. Matthews Avenue that employ similar materials and roof design.
The interior is inspired by Scandinavian design and aesthetic. Muted colours, bleached exposed timbers and birch plywood contrast the dark floor and white walls.
Gianluca Maver
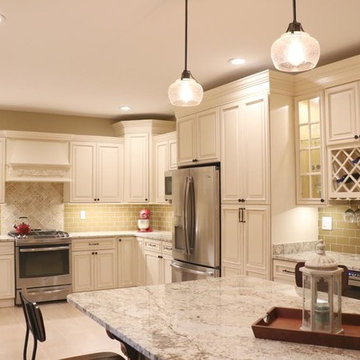
This is an example of a mid-sized traditional u-shaped eat-in kitchen in New York with a single-bowl sink, raised-panel cabinets, beige cabinets, granite benchtops, green splashback, glass tile splashback, stainless steel appliances, porcelain floors, with island, grey benchtop and grey floor.
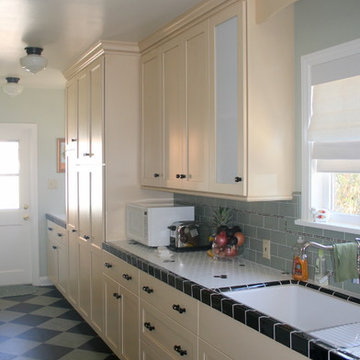
Jessica Leivo
Photo of a traditional galley eat-in kitchen in Los Angeles with an undermount sink, shaker cabinets, beige cabinets, tile benchtops, green splashback, subway tile splashback and white appliances.
Photo of a traditional galley eat-in kitchen in Los Angeles with an undermount sink, shaker cabinets, beige cabinets, tile benchtops, green splashback, subway tile splashback and white appliances.
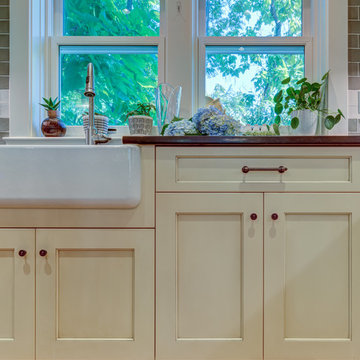
Large country l-shaped open plan kitchen in DC Metro with a farmhouse sink, shaker cabinets, beige cabinets, quartz benchtops, green splashback, subway tile splashback, stainless steel appliances, light hardwood floors, with island, yellow floor and grey benchtop.
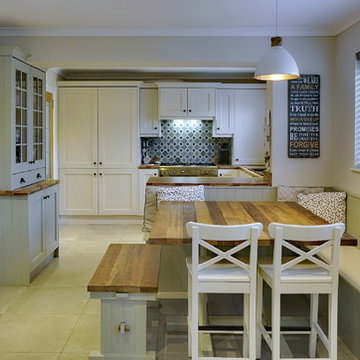
This beautiful cream kitchen is complimented with wood effect laminate worktops, sage green and oak accents. Once very tight for space, a peninsula, dresser, coffee dock and larder have maximised all available space, whilst creating a peaceful open-plan space.
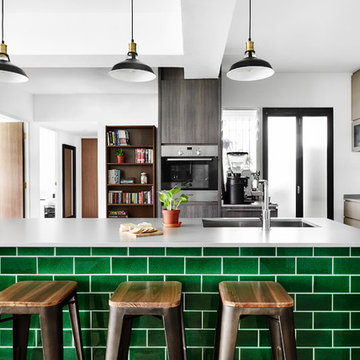
Contemporary kitchen in Singapore with an undermount sink, flat-panel cabinets, beige cabinets, green splashback, subway tile splashback, stainless steel appliances, light hardwood floors, with island and grey benchtop.
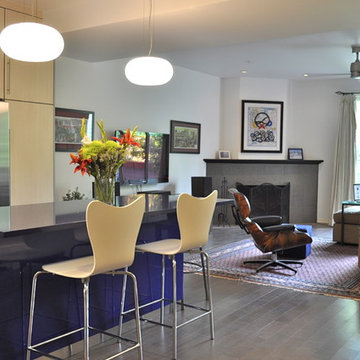
High function for an avid cook with storage, durability and enough beauty to be a part of the living room. The high gloss foil island in deep blue is an inviting place to hang out.
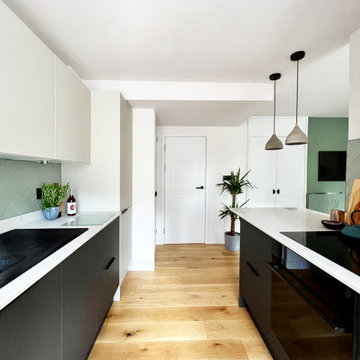
Open plan kitchen and living room with banquet seating dining area overlooking a central courtyard.
The kitchen combines sand-coloured wall-mounted cabinets and open shelves to keep the space light and airy. The dark graphite base cabinet allows the sleek black glass oven and induction hob to fake from vision. Engineered wood is laid in wide planks to widen the galley kitchen. The fridge/freezer and dishwasher are integrated while a separate utility closet was designed to house the washer/dryer.

Design ideas for a small contemporary l-shaped kitchen in Other with an undermount sink, flat-panel cabinets, beige cabinets, solid surface benchtops, green splashback, porcelain splashback, stainless steel appliances, vinyl floors, no island, brown floor and black benchtop.
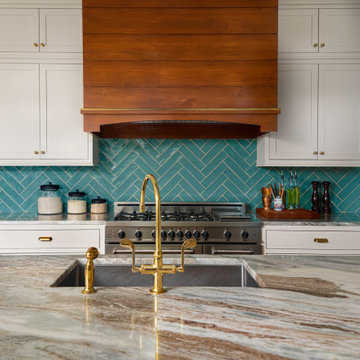
Large transitional single-wall open plan kitchen in Austin with an undermount sink, shaker cabinets, beige cabinets, quartzite benchtops, green splashback, ceramic splashback, stainless steel appliances, medium hardwood floors, with island, brown floor, multi-coloured benchtop and recessed.
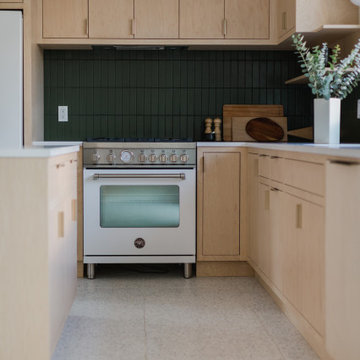
Hunter Green Backsplash Tile
Love a green subway tile backsplash? Consider timeless alternatives like deep Hunter Green in a subtle stacked pattern.
Tile shown: Hunter Green 2x8
DESIGN
Taylor + Taylor Co
PHOTOS
Tiffany J. Photography
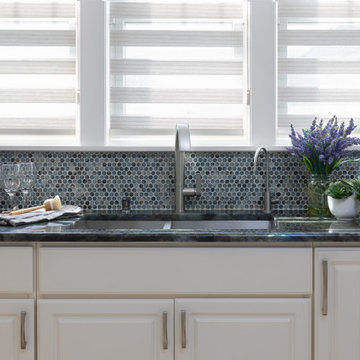
Penny round glass tiles coordinate with the Blue Labradorite countertop while adding a new pattern and texture. Brushed stainless hardware with clean lines and window treatments that provide privacy while allowing in natural light complete the kitchen's ambience.
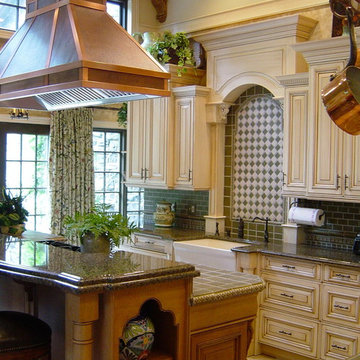
Inspiration for a large traditional separate kitchen in New York with subway tile splashback, a farmhouse sink, raised-panel cabinets, granite benchtops, panelled appliances, beige cabinets and green splashback.
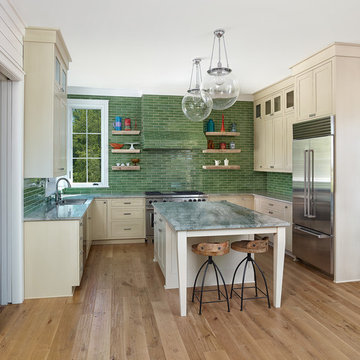
Holger Obenaus Photography
Eclectic u-shaped open plan kitchen in Charleston with a double-bowl sink, shaker cabinets, beige cabinets, quartzite benchtops, green splashback, glass tile splashback, stainless steel appliances, light hardwood floors and with island.
Eclectic u-shaped open plan kitchen in Charleston with a double-bowl sink, shaker cabinets, beige cabinets, quartzite benchtops, green splashback, glass tile splashback, stainless steel appliances, light hardwood floors and with island.
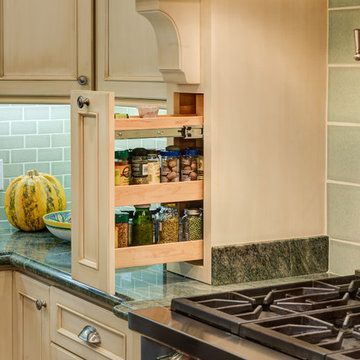
Treve Johnson Photography
Inspiration for a mid-sized traditional l-shaped eat-in kitchen in San Francisco with an undermount sink, recessed-panel cabinets, beige cabinets, granite benchtops, green splashback, glass tile splashback, stainless steel appliances, medium hardwood floors and with island.
Inspiration for a mid-sized traditional l-shaped eat-in kitchen in San Francisco with an undermount sink, recessed-panel cabinets, beige cabinets, granite benchtops, green splashback, glass tile splashback, stainless steel appliances, medium hardwood floors and with island.
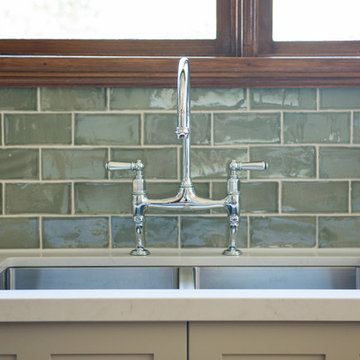
Adrienne Bizzarri Photography
Large arts and crafts u-shaped eat-in kitchen in Melbourne with an undermount sink, shaker cabinets, beige cabinets, quartz benchtops, green splashback, ceramic splashback, stainless steel appliances, medium hardwood floors and with island.
Large arts and crafts u-shaped eat-in kitchen in Melbourne with an undermount sink, shaker cabinets, beige cabinets, quartz benchtops, green splashback, ceramic splashback, stainless steel appliances, medium hardwood floors and with island.
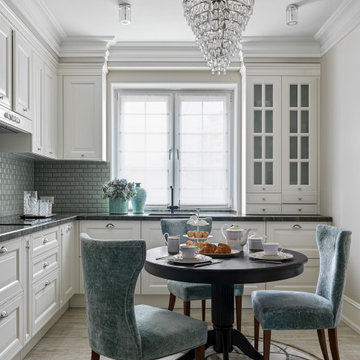
Дизайн-проект реализован Архитектором-Дизайнером Екатериной Ялалтыновой. Комплектация и декорирование - Бюро9. Строительная компания - ООО "Шафт"
Design ideas for a small traditional l-shaped separate kitchen in Moscow with an undermount sink, recessed-panel cabinets, beige cabinets, granite benchtops, green splashback, stainless steel appliances, porcelain floors, brown floor, green benchtop and window splashback.
Design ideas for a small traditional l-shaped separate kitchen in Moscow with an undermount sink, recessed-panel cabinets, beige cabinets, granite benchtops, green splashback, stainless steel appliances, porcelain floors, brown floor, green benchtop and window splashback.
Kitchen with Beige Cabinets and Green Splashback Design Ideas
4