Kitchen with Beige Cabinets and Green Splashback Design Ideas
Refine by:
Budget
Sort by:Popular Today
81 - 100 of 776 photos
Item 1 of 3
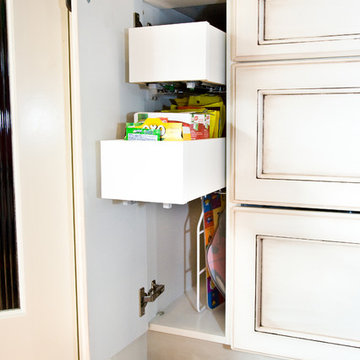
No space is wasted. Looking at this narrow space we can see it is used to its fullest capacity with two pullout drawers and a tray divider below, making organizing small and irregular sized items simpler.
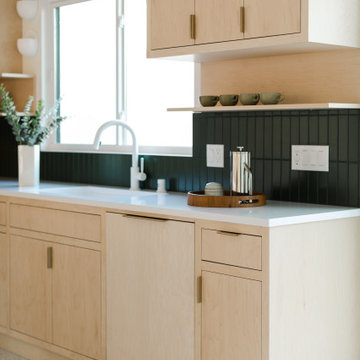
Hunter Green Backsplash Tile
Love a green subway tile backsplash? Consider timeless alternatives like deep Hunter Green in a subtle stacked pattern.
Tile shown: Hunter Green 2x8
DESIGN
Taylor + Taylor Co
PHOTOS
Tiffany J. Photography
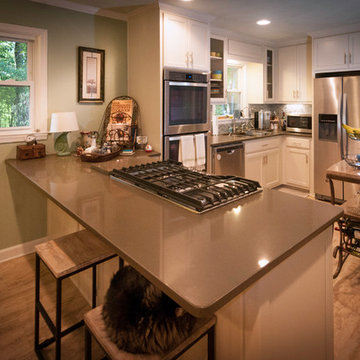
Mocha Quartz Countertop
Photo of a transitional l-shaped eat-in kitchen in Other with an undermount sink, flat-panel cabinets, beige cabinets, quartz benchtops, green splashback, glass sheet splashback, stainless steel appliances, ceramic floors and a peninsula.
Photo of a transitional l-shaped eat-in kitchen in Other with an undermount sink, flat-panel cabinets, beige cabinets, quartz benchtops, green splashback, glass sheet splashback, stainless steel appliances, ceramic floors and a peninsula.
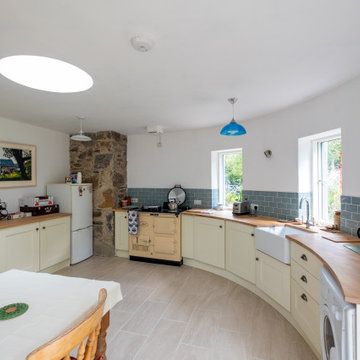
Inspiration for a traditional eat-in kitchen in Other with a farmhouse sink, shaker cabinets, beige cabinets, wood benchtops, green splashback, ceramic splashback, ceramic floors, no island and beige floor.
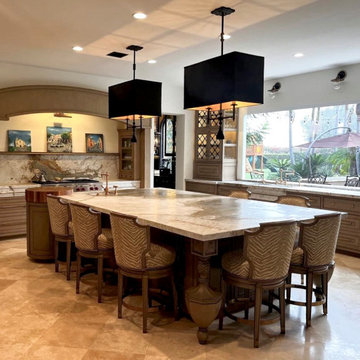
Completely renovated gourmet kitchen and butters pantry in Rancho Santa Fe fit with all custom quarter-sawn white oak cabinetry designed with the lines of antique furniture as the inspiration paired with the modernism of matte black forged iron cabinetry and iron lattice grate features, sexy ribbed finial one-of-a-kind legs for the island, Calacata Michaelangelo marble on all surfaces including backsplashes, sink front and pair of drawer fronts flanking the Wolf cooktop. In addition to the cabinetry, the round custom butcher block cabinet, quilted millwork and hand forged ironworks, the brass cabinetry hardware pulls and knobs, swivel barstools, both iron pendants with black linen fabric lined in gold silk shades over the island and the three iron and wood light sconces placed high above the sink window were also designed and made in my custom work rooms south of the border which allowed for us to create and exceptional one-of-a-kind design AND high-end quality product for our client at a fraction of the cost in comparison as to if this design had been produced in Southern California.
Wolf Appliances (cooktop, double ovens and convection steam oven)
Miele Appliances (coffee maker & dishwashers)
Viking Appliances (hood liner)
Subzero (intergrated fridge)
Waterstone (faucet suite)
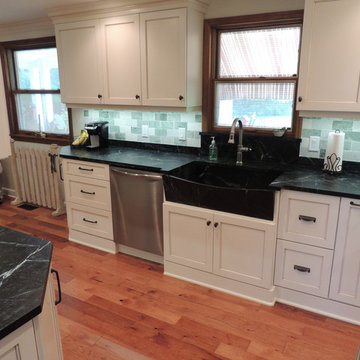
A complete kitchen remodel featuring a new kitchen layout, updated appliances, new flooring, as well as custom cabinetry and countertops all done by our company Beahm & Son Ltd.
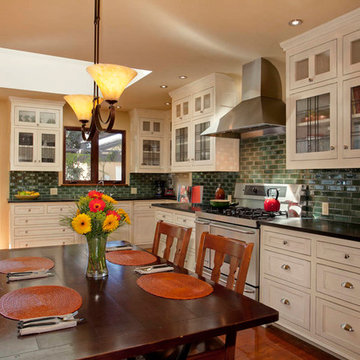
Inspiration for a traditional l-shaped eat-in kitchen in San Diego with recessed-panel cabinets, beige cabinets, green splashback and subway tile splashback.
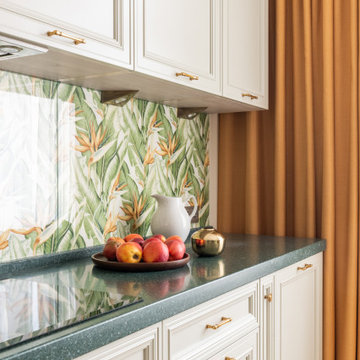
Large traditional l-shaped eat-in kitchen in Moscow with an undermount sink, raised-panel cabinets, beige cabinets, solid surface benchtops, green splashback, glass sheet splashback, stainless steel appliances, medium hardwood floors, no island, beige floor and green benchtop.
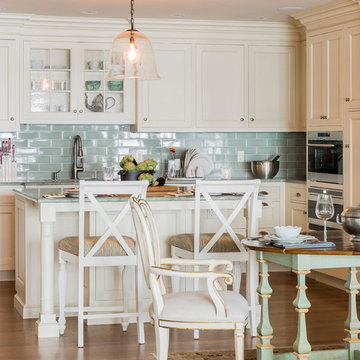
Michael J. Lee Photography
Inspiration for a mid-sized transitional eat-in kitchen in Boston with an undermount sink, beaded inset cabinets, beige cabinets, green splashback, subway tile splashback, stainless steel appliances, medium hardwood floors and with island.
Inspiration for a mid-sized transitional eat-in kitchen in Boston with an undermount sink, beaded inset cabinets, beige cabinets, green splashback, subway tile splashback, stainless steel appliances, medium hardwood floors and with island.
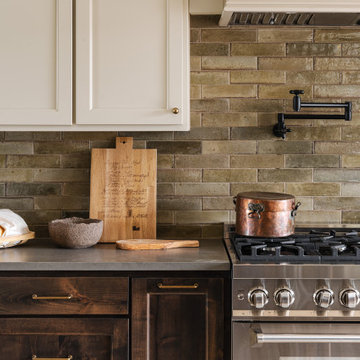
This is an example of a large transitional open plan kitchen in Kansas City with a drop-in sink, recessed-panel cabinets, beige cabinets, quartz benchtops, green splashback, ceramic splashback, stainless steel appliances, light hardwood floors, multiple islands, beige floor, grey benchtop and vaulted.
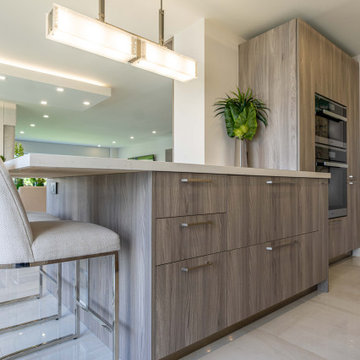
Photo of a mid-sized contemporary galley separate kitchen in Miami with an undermount sink, flat-panel cabinets, beige cabinets, quartz benchtops, green splashback, glass tile splashback, panelled appliances, porcelain floors, a peninsula, multi-coloured floor and white benchtop.
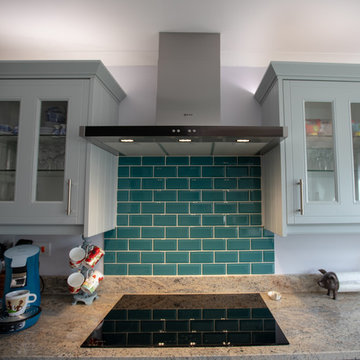
Roy Tucker - Rogiet Property Services
Photo of a small contemporary u-shaped separate kitchen in Other with a farmhouse sink, shaker cabinets, beige cabinets, granite benchtops, green splashback, ceramic splashback, panelled appliances, ceramic floors, a peninsula, grey floor and beige benchtop.
Photo of a small contemporary u-shaped separate kitchen in Other with a farmhouse sink, shaker cabinets, beige cabinets, granite benchtops, green splashback, ceramic splashback, panelled appliances, ceramic floors, a peninsula, grey floor and beige benchtop.
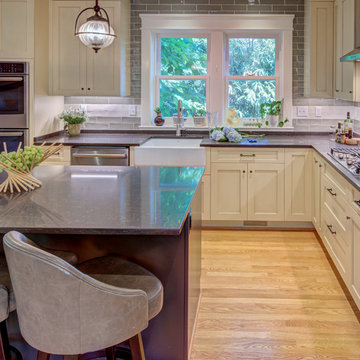
Design ideas for a large country l-shaped open plan kitchen in DC Metro with a farmhouse sink, shaker cabinets, beige cabinets, quartz benchtops, green splashback, subway tile splashback, stainless steel appliances, light hardwood floors, with island, yellow floor and grey benchtop.
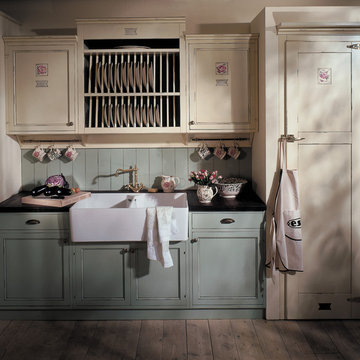
Englische Landhausküche mit Rangecooker, individuell gebaut.
Inspiration for a mid-sized country l-shaped separate kitchen in Dusseldorf with a farmhouse sink, beaded inset cabinets, beige cabinets, wood benchtops, green splashback, coloured appliances, light hardwood floors and with island.
Inspiration for a mid-sized country l-shaped separate kitchen in Dusseldorf with a farmhouse sink, beaded inset cabinets, beige cabinets, wood benchtops, green splashback, coloured appliances, light hardwood floors and with island.
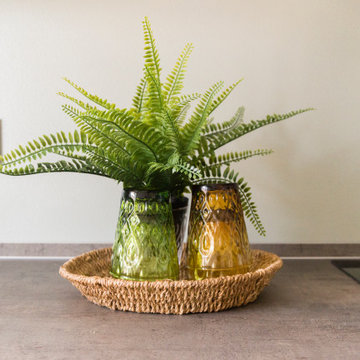
Le richieste di Francesco per la sua cucina non erano molte. In pratica voleva un tavolo da pranzo per ospitare 2/4 persone, un frigo e congelatore capienti, lo spazio per la tv. E doveva avere il piano a induzione perché l'appartamento è di nuova costruzione.
Prima di proporgli una soluzione di arredo, mi sono riservata del tempo con Francesco per capire cosa abitualmente fa e cosa si aspetta di poter fare in una cucina. Ho approfondito le sue esigenze attuali e mi sono fatta un'idea delle sue necessità future. Ed ho capito che, senza verbalizzarle, Francesco aveva bisogno di molto altro. Aveva bisogno di molto spazio contenitivo e di tanta illuminazione; la cucina doveva essere facile da pulire e fatta di materiale resistente, soprattutto il piano di lavoro doveva assolutamente essere di facile manutenzione. Siccome è un ragazzo giovane e con gusti moderni, il forno doveva essere assolutamente alto e il materiale di lavello e rubinetti doveva essere adatto ad un uso "senza troppe cerimonie" e, aggiungo io, in nuance con il top e i colori di basi e pensili. Infine, aveva assolutamente bisogno di uno spazio che fungesse da sgabuzzino per mettere i prodotti della pulizia e l'aspirapolvere.
Lo spazio di questa cucina rettangolare, con due ante a battente come finestra, è ampio.
Gli ho proposto una cucina bicolor, con basi di qualche tonalità più scura rispetto ai pensili. Piano di lavoro in materiale super resistente multicolor ma con tutte le tonalità presenti in cucina. Lavello e rubinetto in nuance, anch'essi in materiale resistente e facile da pulire. Luci sottopensili per tutta la lunghezza e cappa a scomparsa. Ampi cesti scorrevoli molto contenitivi, anche nelle basi ad angolo. Doppia colonna per forno, frigorifero con congelatore e spazio ad uno "sgabuzzino" per aspirapolvere e prodotti pulizia. Sotto al lavello, ampio e comodo spazio per la raccolta differenziata.
L'illuminazione è completata da un lampadario originalissimo con più punti luce direzionati verso lo spazio tecnico e verso il tavolo da pranzo.
Il tavolo da pranzo è allungabile mediante un meccanismo semplice e funzionale. Completano l'arredo le 4 sedie in materiale leggero e resistente, bicolor, abbinate a coppia.
AL posto del rivestimento verticale in classiche piastrelle, ho optato per una pittura super lavabile di una tonalità di verde, con sfumature metalliche/iridescenti, protetta da vernice idonea al locale, che dona all'ambiente calore e particolarità, oltre ad essere in nuance con i colori presenti nel living adiacente.
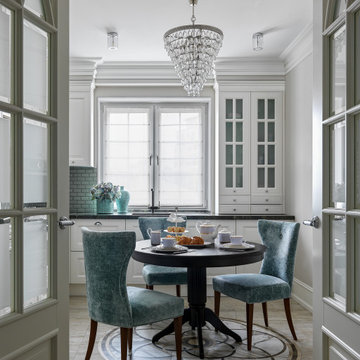
Дизайн-проект реализован Архитектором-Дизайнером Екатериной Ялалтыновой. Комплектация и декорирование - Бюро9. Строительная компания - ООО "Шафт"
Design ideas for a small traditional l-shaped separate kitchen in Moscow with an undermount sink, recessed-panel cabinets, beige cabinets, granite benchtops, green splashback, porcelain splashback, stainless steel appliances, porcelain floors, brown floor and green benchtop.
Design ideas for a small traditional l-shaped separate kitchen in Moscow with an undermount sink, recessed-panel cabinets, beige cabinets, granite benchtops, green splashback, porcelain splashback, stainless steel appliances, porcelain floors, brown floor and green benchtop.
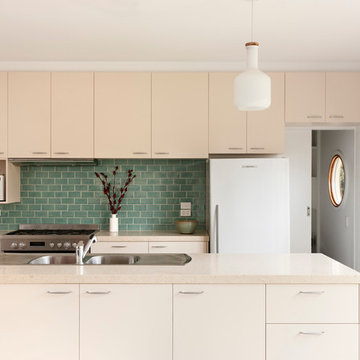
Diane Snape
Mid-sized contemporary galley kitchen in Melbourne with a double-bowl sink, flat-panel cabinets, beige cabinets, green splashback, subway tile splashback, with island, quartz benchtops, stainless steel appliances and beige benchtop.
Mid-sized contemporary galley kitchen in Melbourne with a double-bowl sink, flat-panel cabinets, beige cabinets, green splashback, subway tile splashback, with island, quartz benchtops, stainless steel appliances and beige benchtop.
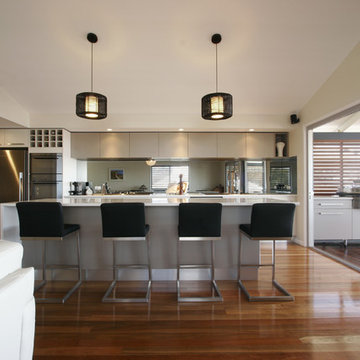
Contemporary, Laminex 'Moleskin' doors, 'Luna White' Quartz bench tops, concealed pantry with loads of storage. Counter stools, feature island panel in Laminex 'Sorrel'. Covered patio with outdoor kitchen, patio, pendant lights, latest appliances, glass splashback.
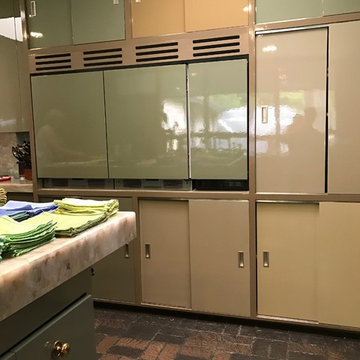
This early Dave Wilcox House deserved respect when it came time to remodel the kitchen. All new cabinetry was either matching flat front, or matching sliding panels. Storage was increased and the homeowner had s very good eye towards color and wanted to mix midtones which absolutely worked, to respect the original design.
All Photographs: Jonn Spradlin
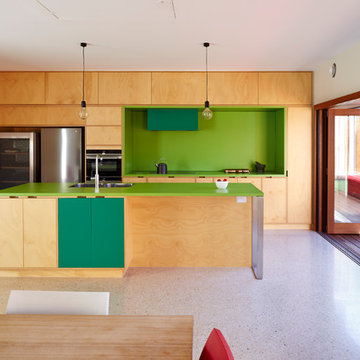
Sam Noonan
This is an example of a contemporary galley open plan kitchen in Adelaide with a double-bowl sink, flat-panel cabinets, beige cabinets, green splashback, stainless steel appliances, with island, beige floor and green benchtop.
This is an example of a contemporary galley open plan kitchen in Adelaide with a double-bowl sink, flat-panel cabinets, beige cabinets, green splashback, stainless steel appliances, with island, beige floor and green benchtop.
Kitchen with Beige Cabinets and Green Splashback Design Ideas
5