Kitchen with Beige Cabinets and Multi-Coloured Benchtop Design Ideas
Refine by:
Budget
Sort by:Popular Today
81 - 100 of 1,588 photos
Item 1 of 3
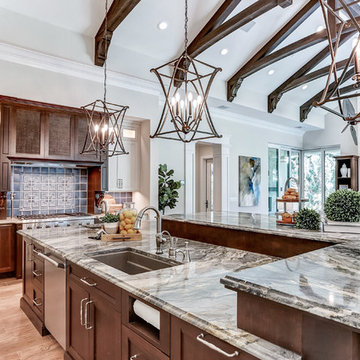
Large transitional l-shaped open plan kitchen in Tampa with an undermount sink, recessed-panel cabinets, beige cabinets, granite benchtops, grey splashback, ceramic splashback, panelled appliances, light hardwood floors, with island, brown floor and multi-coloured benchtop.
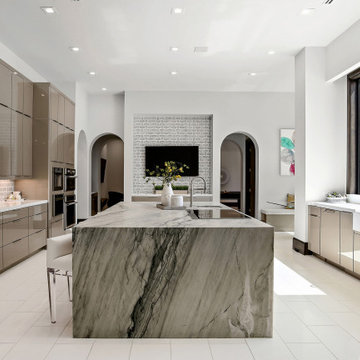
Contemporary u-shaped eat-in kitchen in Houston with a farmhouse sink, flat-panel cabinets, beige cabinets, grey splashback, panelled appliances, with island, white floor and multi-coloured benchtop.
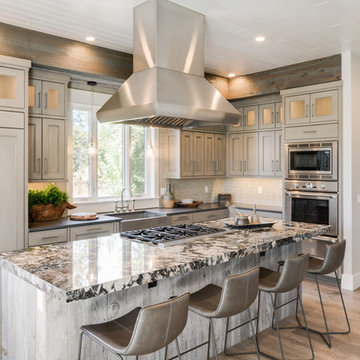
Photo of a country l-shaped kitchen in Boise with a farmhouse sink, recessed-panel cabinets, beige cabinets, beige splashback, stainless steel appliances, light hardwood floors, with island, multi-coloured benchtop and granite benchtops.
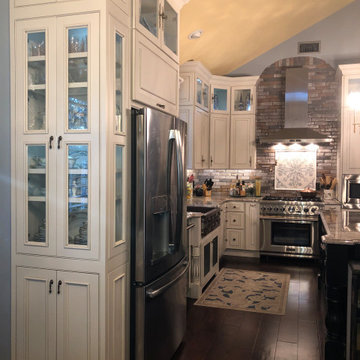
Inspiration for a mid-sized l-shaped kitchen in Jacksonville with an undermount sink, beige cabinets, granite benchtops, multi-coloured splashback, brick splashback, stainless steel appliances, dark hardwood floors, with island, brown floor and multi-coloured benchtop.
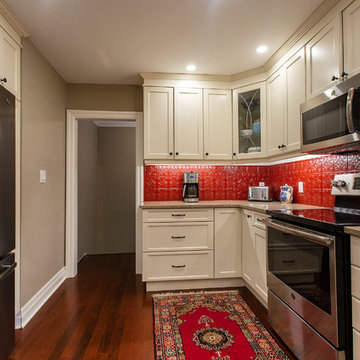
property
Mid-sized transitional u-shaped open plan kitchen in Ottawa with an undermount sink, flat-panel cabinets, beige cabinets, quartz benchtops, pink splashback, stainless steel appliances, medium hardwood floors, a peninsula, brown floor and multi-coloured benchtop.
Mid-sized transitional u-shaped open plan kitchen in Ottawa with an undermount sink, flat-panel cabinets, beige cabinets, quartz benchtops, pink splashback, stainless steel appliances, medium hardwood floors, a peninsula, brown floor and multi-coloured benchtop.
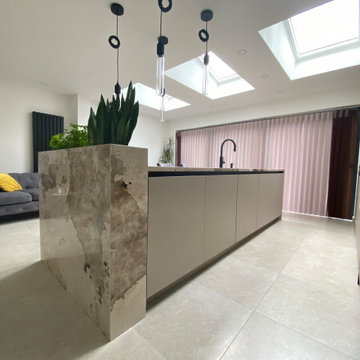
The Diane Berry team worked on this semidetached house to create an open plan living space, with a kitchen incorporating a washing machine, an under stairs cupboard for the boiler and food pantry. A champagne and herb trough act as a room divider from the lounge Tv area and to one side of the room a lovely calm log burner area to snuggle and relax.
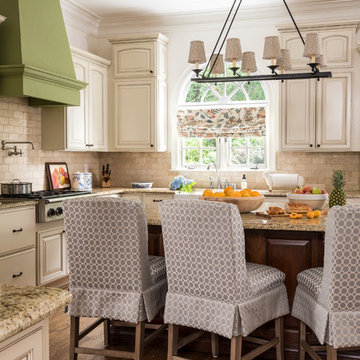
This is an example of a traditional kitchen in Atlanta with a farmhouse sink, raised-panel cabinets, beige cabinets, beige splashback, subway tile splashback, stainless steel appliances, dark hardwood floors, with island, brown floor and multi-coloured benchtop.
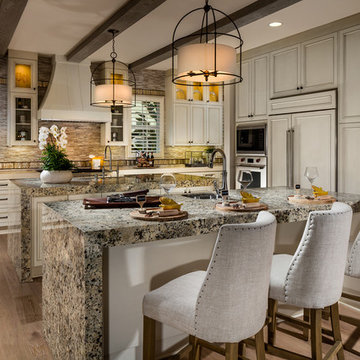
Inspiration for a large mediterranean kitchen in San Diego with an undermount sink, beige cabinets, granite benchtops, multi-coloured splashback, matchstick tile splashback, panelled appliances, light hardwood floors, multiple islands, recessed-panel cabinets and multi-coloured benchtop.
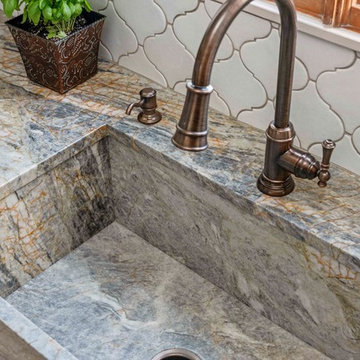
Large mediterranean u-shaped eat-in kitchen in Tampa with a farmhouse sink, raised-panel cabinets, beige cabinets, quartzite benchtops, white splashback, ceramic splashback, stainless steel appliances, travertine floors, with island, beige floor and multi-coloured benchtop.
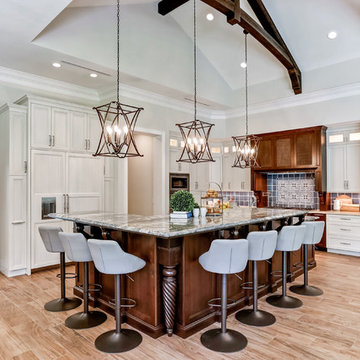
This is an example of a large transitional l-shaped open plan kitchen in Tampa with light hardwood floors, brown floor, an undermount sink, recessed-panel cabinets, beige cabinets, granite benchtops, grey splashback, ceramic splashback, panelled appliances, with island and multi-coloured benchtop.
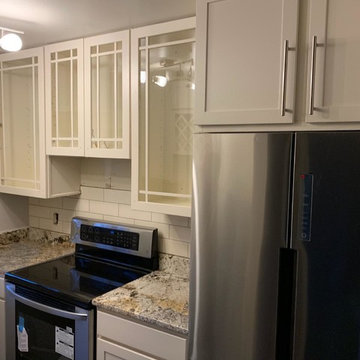
Inspiration for a small contemporary galley kitchen in Atlanta with a double-bowl sink, shaker cabinets, beige cabinets, granite benchtops, beige splashback, subway tile splashback, stainless steel appliances, dark hardwood floors, no island, grey floor and multi-coloured benchtop.
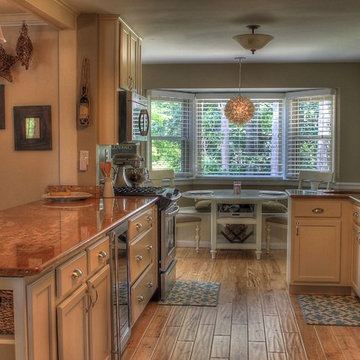
I changed out the existing kitchen cabinets into a lighter shade as the originals were way too dark for the space making the home seem too dark in this area. The lighting was switched from a large (garage style) lighting to a softer more decorative option and two of the can lights were switched out to add pendant lighting over the peninsula. The flooring was carried through all the way from the foyer, throughout the dining area and into the kitchen to make the rooms feel like one and feel like a larger space. I added seating and storage to the breakfast nook by adding a window seat with built-in storage. Creating more storage space in the home was essential because the original 1960s home had small closets and lacked proper modern storage options. And by adding storage into the kitchen gave an area to add space for some of the larger kitchen items that people have in their homes today. I also took advantage of an open space in the peninsula and made room for a wine cooler. We also increased the area where the refrigerator was located to make the space larger for a more commonly sized refrigerator for today's home owner.
Photo Credit: Kimberly Schneider
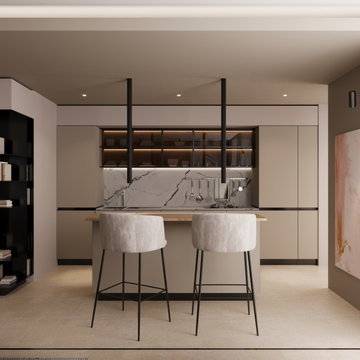
Il bellissimo appartamento a Bologna di questa giovanissima coppia con due figlie, Ginevra e Virginia, è stato realizzato su misura per fornire a V e M una casa funzionale al 100%, senza rinunciare alla bellezza e al fattore wow. La particolarità della casa è sicuramente l’illuminazione, ma anche la scelta dei materiali.
Eleganza e funzionalità sono sempre le parole chiave che muovono il nostro design e nell’appartamento VDD raggiungono l’apice.
Il tutto inizia con un soggiorno completo di tutti i comfort e di vari accessori; guardaroba, librerie, armadietti con scarpiere fino ad arrivare ad un’elegantissima cucina progettata appositamente per V!
Lavanderia a scomparsa con vista diretta sul balcone. Tutti i mobili sono stati scelti con cura e rispettando il budget. Numerosi dettagli rendono l’appartamento unico:
i controsoffitti, ad esempio, o la pavimentazione interrotta da una striscia nera continua, con l’intento di sottolineare l’ingresso ma anche i punti focali della casa. Un arredamento superbo e chic rende accogliente il soggiorno.
Alla camera da letto principale si accede dal disimpegno; varcando la porta si ripropone il linguaggio della sottolineatura del pavimento con i controsoffitti, in fondo al quale prende posto un piccolo angolo studio. Voltando lo sguardo si apre la zona notte, intima e calda, con un grande armadio con ante in vetro bronzato riflettente che riscaldano lo spazio. Il televisore è sostituito da un sistema di proiezione a scomparsa.
Una porta nascosta interrompe la continuità della parete. Lì dentro troviamo il bagno personale, ma sicuramente la stanza più seducente. Una grande doccia per due persone con tutti i comfort del mercato: bocchette a cascata, soffioni colorati, struttura wellness e tubo dell’acqua! Una mezza luna di specchio retroilluminato poggia su un lungo piano dove prendono posto i due lavabi. I vasi, invece, poggiano su una parete accessoria che non solo nasconde i sistemi di scarico, ma ha anche la funzione di contenitore. L’illuminazione del bagno è progettata per garantire il relax nei momenti più intimi della giornata.
Le camerette di Ginevra e Virginia sono totalmente personalizzate e progettate per sfruttare al meglio lo spazio. Particolare attenzione è stata dedicata alla scelta delle tonalità dei tessuti delle pareti e degli armadi. Il bagno cieco delle ragazze contiene una doccia grande ed elegante, progettata con un’ampia nicchia. All’interno del bagno sono stati aggiunti ulteriori vani accessori come mensole e ripiani utili per contenere prodotti e biancheria da bagno.
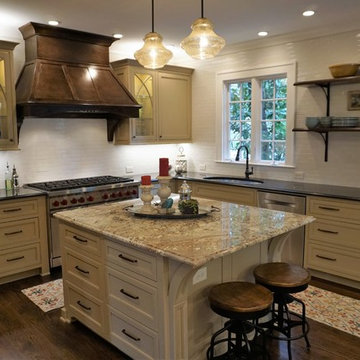
Great perspective of the island with Typhoon Bordeaux granite and the honed Absolute Black granite on the perimeter. Another feature is the counter to ceiling 2x12" crackle subway tile, this keeps the room bright and open.
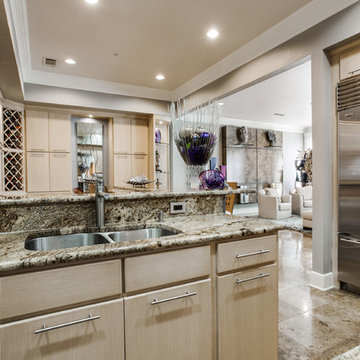
Large traditional l-shaped eat-in kitchen in Dallas with a double-bowl sink, flat-panel cabinets, beige cabinets, granite benchtops, stainless steel appliances, ceramic floors, with island, beige floor and multi-coloured benchtop.
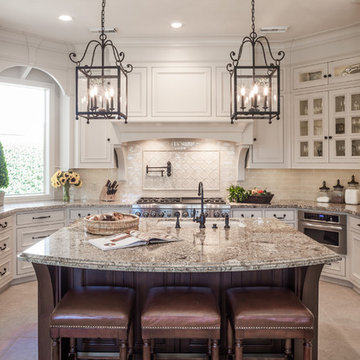
Inspiration for a traditional u-shaped eat-in kitchen in Houston with an undermount sink, beige cabinets, granite benchtops, beige splashback, stainless steel appliances, ceramic floors, with island, beige floor, multi-coloured benchtop, ceramic splashback and beaded inset cabinets.
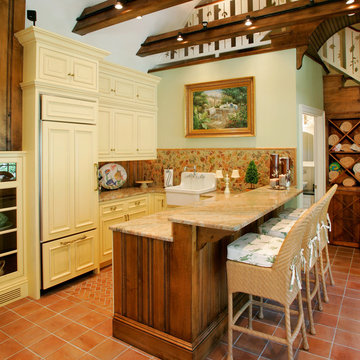
Custom Kitchen. Design-build by Trueblood.
[decor: Delier & Delier] [photo: Tom Grimes]
Design ideas for a country open plan kitchen in Philadelphia with a farmhouse sink, recessed-panel cabinets, beige cabinets, granite benchtops, multi-coloured splashback, panelled appliances, terra-cotta floors and multi-coloured benchtop.
Design ideas for a country open plan kitchen in Philadelphia with a farmhouse sink, recessed-panel cabinets, beige cabinets, granite benchtops, multi-coloured splashback, panelled appliances, terra-cotta floors and multi-coloured benchtop.
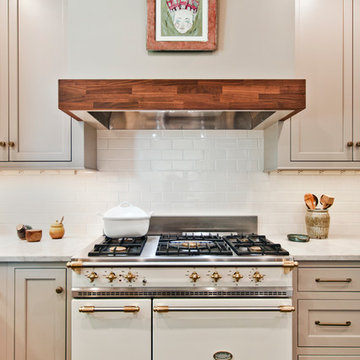
Designer: Terri Sears
Photography: Melissa M. Mills
Design ideas for a mid-sized transitional u-shaped separate kitchen in Nashville with a farmhouse sink, shaker cabinets, beige cabinets, marble benchtops, white splashback, porcelain splashback, stainless steel appliances, porcelain floors, no island, grey floor and multi-coloured benchtop.
Design ideas for a mid-sized transitional u-shaped separate kitchen in Nashville with a farmhouse sink, shaker cabinets, beige cabinets, marble benchtops, white splashback, porcelain splashback, stainless steel appliances, porcelain floors, no island, grey floor and multi-coloured benchtop.
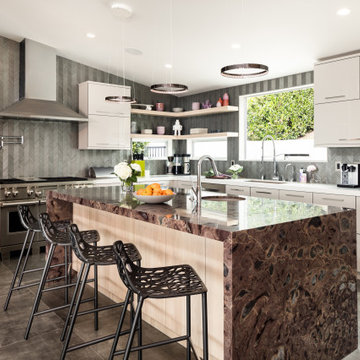
This is an example of a large contemporary u-shaped open plan kitchen in Orange County with a single-bowl sink, flat-panel cabinets, beige cabinets, quartzite benchtops, glass tile splashback, stainless steel appliances, porcelain floors, with island, grey floor, grey splashback and multi-coloured benchtop.
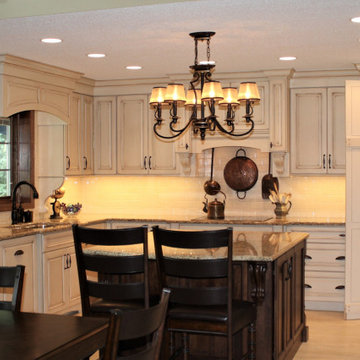
This sophisticated french country remodel added unbelievable charm to the homeowners large kitchen and dining space. With an off white perimeter and rich stained island the space feels elegant and well planned. Intricate details can be found throughout the kitchen, including glass inserts with mullion detail, corbels, large crown molding, decorative toe treatments, built-in wood hood, turned posts and contrasting hardware.
Kitchen with Beige Cabinets and Multi-Coloured Benchtop Design Ideas
5