Kitchen with Beige Cabinets and Multi-Coloured Benchtop Design Ideas
Refine by:
Budget
Sort by:Popular Today
41 - 60 of 1,588 photos
Item 1 of 3
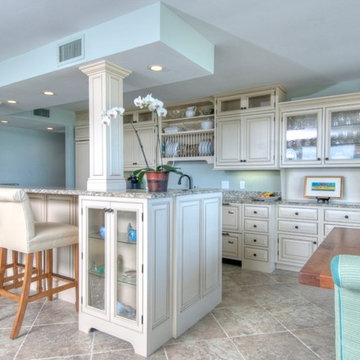
Jon Stewart
Inspiration for a large traditional galley kitchen in Tampa with an undermount sink, raised-panel cabinets, beige cabinets, granite benchtops, panelled appliances, ceramic floors, with island, beige floor and multi-coloured benchtop.
Inspiration for a large traditional galley kitchen in Tampa with an undermount sink, raised-panel cabinets, beige cabinets, granite benchtops, panelled appliances, ceramic floors, with island, beige floor and multi-coloured benchtop.
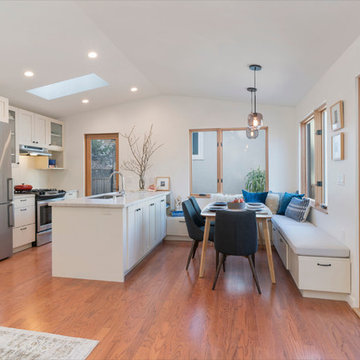
Small arts and crafts u-shaped eat-in kitchen in San Francisco with a single-bowl sink, shaker cabinets, beige cabinets, quartzite benchtops, beige splashback, ceramic splashback, stainless steel appliances, medium hardwood floors, a peninsula and multi-coloured benchtop.
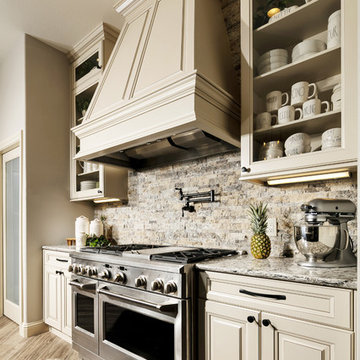
Large transitional l-shaped eat-in kitchen in Orlando with an undermount sink, raised-panel cabinets, beige cabinets, quartz benchtops, multi-coloured splashback, travertine splashback, stainless steel appliances, porcelain floors, with island, brown floor and multi-coloured benchtop.
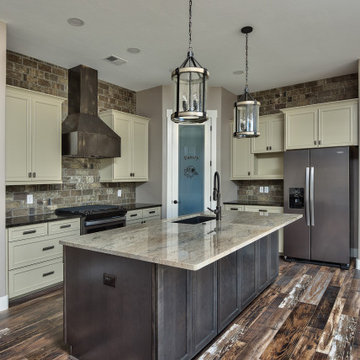
Design ideas for a mid-sized traditional l-shaped open plan kitchen in Other with recessed-panel cabinets, beige cabinets, with island, laminate benchtops, multi-coloured benchtop, an undermount sink, grey splashback, brick splashback, stainless steel appliances, medium hardwood floors and multi-coloured floor.
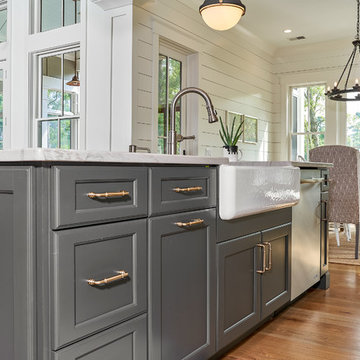
Tom Jenkins Photography
Inspiration for a mid-sized beach style u-shaped eat-in kitchen in Charleston with a farmhouse sink, shaker cabinets, beige cabinets, quartzite benchtops, white splashback, timber splashback, stainless steel appliances, light hardwood floors, with island, brown floor and multi-coloured benchtop.
Inspiration for a mid-sized beach style u-shaped eat-in kitchen in Charleston with a farmhouse sink, shaker cabinets, beige cabinets, quartzite benchtops, white splashback, timber splashback, stainless steel appliances, light hardwood floors, with island, brown floor and multi-coloured benchtop.
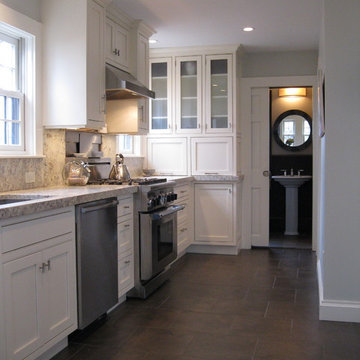
Custom renovation of 1930's boston area kitchen. The interior space was fully gutted and windows replaced, but the footprint of the existing kitchen was not changed. Counters are honed Bianco Romano granite with special 2 inch wide mitred edge. Stove is 36" Thermador.
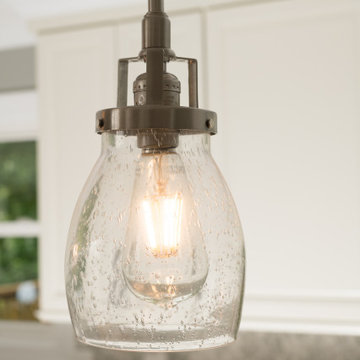
Take inspiration from this Transitional kitchen designed by Cutis Lumber Company that features many great storage solutions. Check out the pullouts in the island! It’s all the little details in this kitchen that make it a standout. Cabinetry: Merillat Cabinets, Knoxville Door Style in EverCore©, Canvas. Countertop & Full Backsplash: Cambria Quartz, Berwyn. Hardware: Jeffery Alexander, Ella Collection in Brushed Pewter. Faucet: Elkay, Explore Three Hole Bridge in Lustrous Steel. Pendant Lights: Sea Gull Lighting, Belton Collection in Brushed Nickle Finish with Clear Seeded Glass. Floor: Happy Floors, Kiwi Grigio with Laticrete Natural Grey Grout. Pictures property of Curtis Lumber Company.
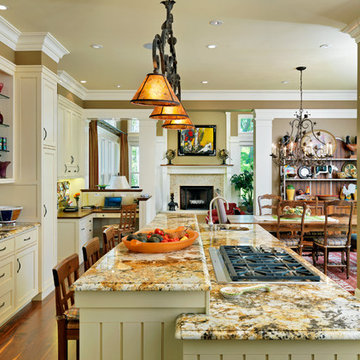
Photo by Richard Mandelkorn
Photo of a transitional kitchen in Boston with granite benchtops, beige cabinets, panelled appliances and multi-coloured benchtop.
Photo of a transitional kitchen in Boston with granite benchtops, beige cabinets, panelled appliances and multi-coloured benchtop.
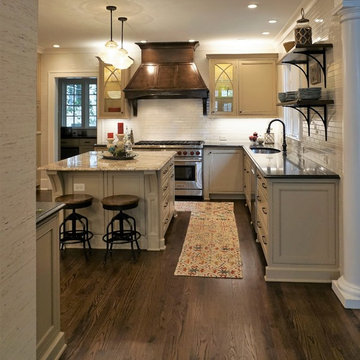
This is an example of a mid-sized traditional eat-in kitchen in Atlanta with a single-bowl sink, beaded inset cabinets, beige cabinets, granite benchtops, white splashback, ceramic splashback, stainless steel appliances, medium hardwood floors, with island, brown floor and multi-coloured benchtop.
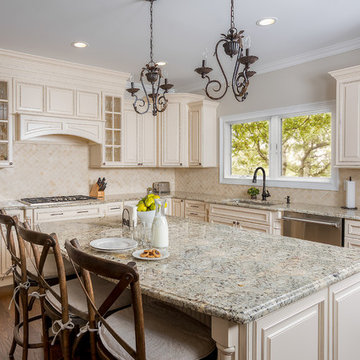
This classic Wellington Ivory kitchen with up and down stagger and depth changes was perfect for this customer. Loaded with easy to use customer convenient items like trash can rollout, dovetail rollout drawers, pot and pan drawers, tiered cutlery divider, and more. Then finished off with the rich natural look of granite with ogee edge also small lantern style porcelain tile at backsplash area, and large oak vinyl plank floor.
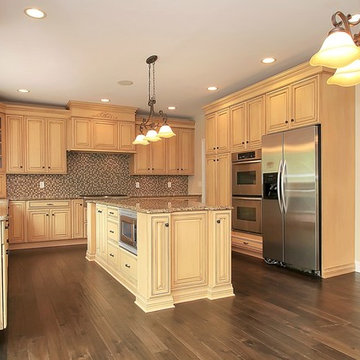
Large traditional u-shaped eat-in kitchen in New York with an undermount sink, raised-panel cabinets, beige cabinets, granite benchtops, multi-coloured splashback, mosaic tile splashback, stainless steel appliances, dark hardwood floors, with island, brown floor and multi-coloured benchtop.
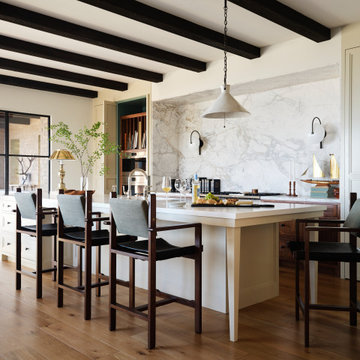
Photo of a large mediterranean single-wall eat-in kitchen in Orange County with recessed-panel cabinets, beige cabinets, marble benchtops, multi-coloured splashback, marble splashback, light hardwood floors, with island, brown floor, multi-coloured benchtop, exposed beam and stainless steel appliances.
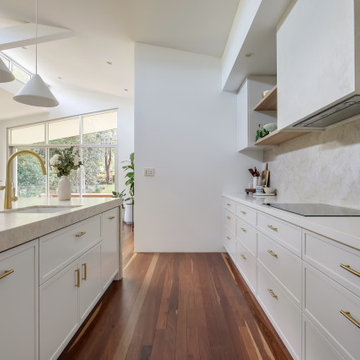
Large contemporary l-shaped kitchen pantry in Sydney with an undermount sink, shaker cabinets, beige cabinets, quartzite benchtops, multi-coloured splashback, stone slab splashback, black appliances, medium hardwood floors, with island, brown floor, multi-coloured benchtop and vaulted.
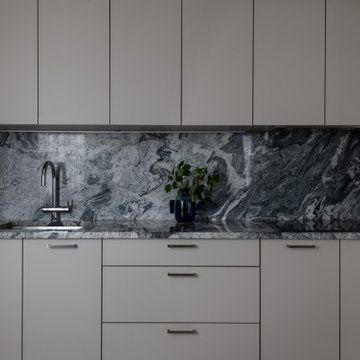
Линейная кухня в современном стиле с матовыми фасадами. Столешница и фартук из натурального гранита.
Из особенностей технического решения: 1) левая колонна скрывает вентиляционный короб, поэтому шкаф небольшой глубины 2) в правую колонну встроен холодильник без морозильной камеры большой вместимости и отдельно морозильная камера.
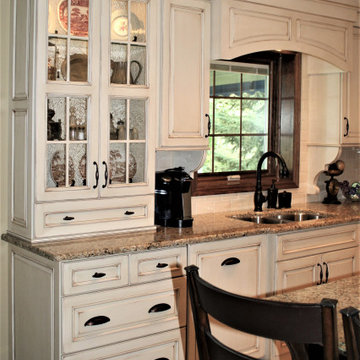
This sophisticated french country remodel added unbelievable charm to the homeowners large kitchen and dining space. With an off white perimeter and rich stained island the space feels elegant and well planned. Intricate details can be found throughout the kitchen, including glass inserts with mullion detail, corbels, large crown molding, decorative toe treatments, built-in wood hood, turned posts and contrasting hardware.
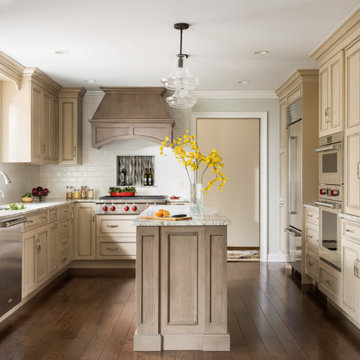
The existing 1970’s kitchen contained once DIY painted cabinets with drop ceilings, poor lighting, inaccessible storage, failing appliances and an outdated floor plan. The client desired a new and improved kitchen designed for a cook which was not only functional but would beautifully integrate into the design style of the home. State of the art appliances, customized storage for all things cooking and entertaining, subtle latte colored cabinets with a contrasting island, and much improved lighting and ventilation came together to create the clients dream kitchen. Designing an Island layout was the key in the transformation from an outdated room to an outstanding reimagined kitchen.
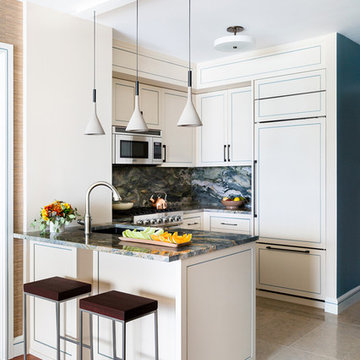
2 Fusion Wow slabs create the backsplash and counter. Custom cabinets. Limestone floor. Viking and Sub-Zero appliances.
Brittany Ambridge
Inspiration for a small transitional u-shaped kitchen in New York with an undermount sink, quartzite benchtops, multi-coloured splashback, stone slab splashback, panelled appliances, limestone floors, beige floor, multi-coloured benchtop, recessed-panel cabinets, beige cabinets and a peninsula.
Inspiration for a small transitional u-shaped kitchen in New York with an undermount sink, quartzite benchtops, multi-coloured splashback, stone slab splashback, panelled appliances, limestone floors, beige floor, multi-coloured benchtop, recessed-panel cabinets, beige cabinets and a peninsula.
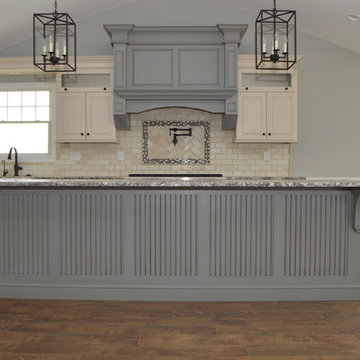
Design ideas for a mid-sized transitional u-shaped eat-in kitchen in New York with a farmhouse sink, raised-panel cabinets, beige cabinets, granite benchtops, beige splashback, travertine splashback, stainless steel appliances, vinyl floors, with island, brown floor and multi-coloured benchtop.
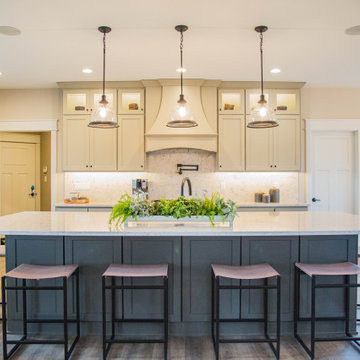
So many custom features in this home's kitchen including an expansive center island with additional storage that can be accessed from both sides, glass faced lit upper cabinets, a walk-in pantry and over the stove faucet.
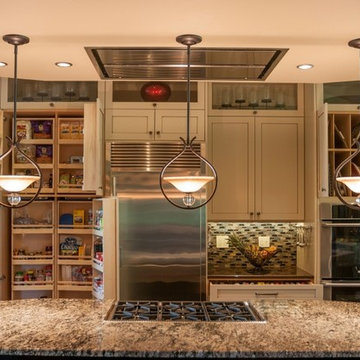
Photo shows custom off-white storage and display cabinets with brown glaze. The large island can easily seat 6 people. There is a commercial gas cooktop and a magnetic induction cooktop, and a prep sink, with lots of countertop space. The large drop-down soffit has a ceiling-mount 1200 cfm exhaust fan, LED task lighting, and three beautiful pendant fixtures.
Kitchen with Beige Cabinets and Multi-Coloured Benchtop Design Ideas
3