Kitchen with Beige Cabinets and Painted Wood Floors Design Ideas
Refine by:
Budget
Sort by:Popular Today
41 - 60 of 132 photos
Item 1 of 3
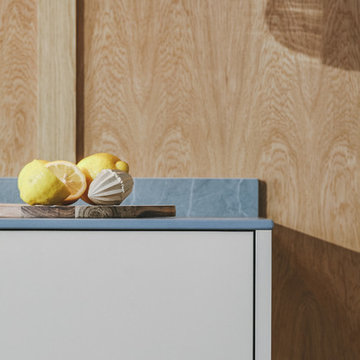
Photographer - Brett Charles
Inspiration for a small contemporary single-wall open plan kitchen in Other with a drop-in sink, flat-panel cabinets, beige cabinets, solid surface benchtops, grey splashback, stone slab splashback, panelled appliances, painted wood floors, no island, grey floor and grey benchtop.
Inspiration for a small contemporary single-wall open plan kitchen in Other with a drop-in sink, flat-panel cabinets, beige cabinets, solid surface benchtops, grey splashback, stone slab splashback, panelled appliances, painted wood floors, no island, grey floor and grey benchtop.
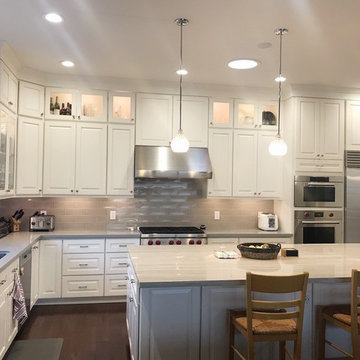
Large traditional l-shaped eat-in kitchen in San Francisco with an undermount sink, raised-panel cabinets, beige cabinets, wood benchtops, grey splashback, ceramic splashback, stainless steel appliances, painted wood floors, with island and grey benchtop.
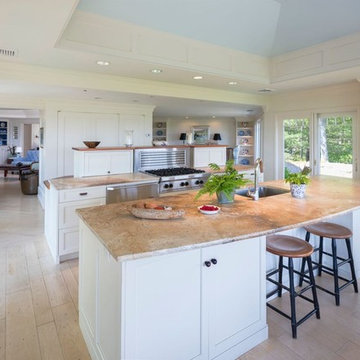
A multi-phased renovation project taking advantage of the 180 degree views of the CT River. Built up high on an outcropping of rock and ledge, the new kitchen addition overlooks beautifully landscaped grounds and the full view of the river. Old meets new, so well in this stunning home.
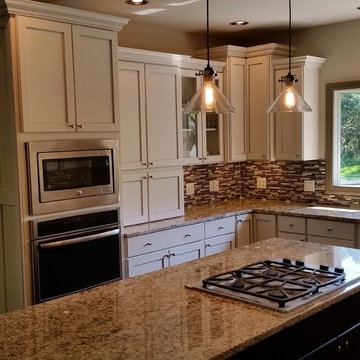
Bisque Paint finish and Espresso stain for Island. Maple wood. Wind rack in Island.
Staggard heights. Wall oven and microwave. Appliance garage. Pantry cabinets. Farm sink. lazy Susan
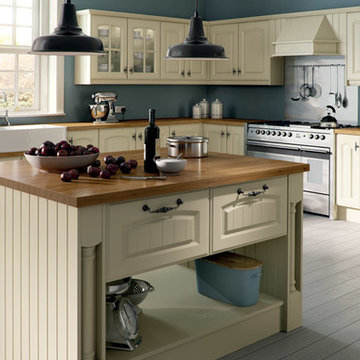
Traditional Ivory Kitchen with an island. A good example of the Gun Barrel Pilaster, plate racks, pot sink and range cooker the key components of any traditional kitchen.
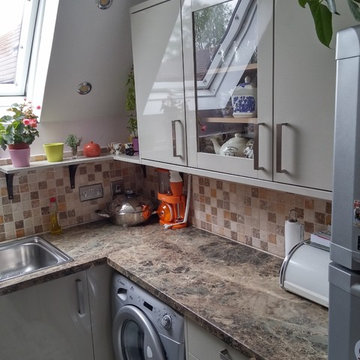
Design ideas for a small contemporary u-shaped separate kitchen in Berkshire with a single-bowl sink, flat-panel cabinets, beige cabinets, laminate benchtops, stainless steel appliances, painted wood floors and no island.
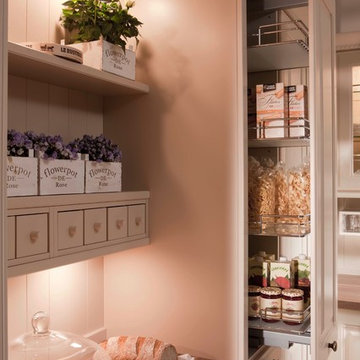
Inspiration for a mid-sized transitional l-shaped eat-in kitchen in New York with a drop-in sink, raised-panel cabinets, beige cabinets, wood benchtops, beige splashback, stainless steel appliances, painted wood floors and a peninsula.
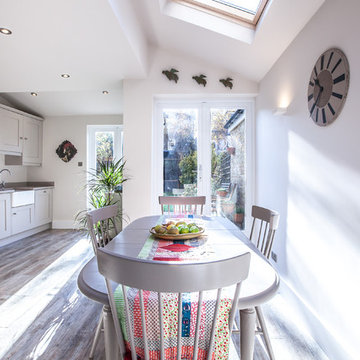
This is an example of a mid-sized modern single-wall eat-in kitchen in London with a farmhouse sink, shaker cabinets, beige cabinets, solid surface benchtops, grey splashback, stone slab splashback, panelled appliances, painted wood floors and no island.
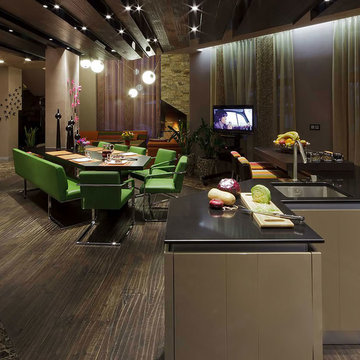
Емец Юрий, Гутовский Андрей
Photo of a large eclectic single-wall open plan kitchen in Novosibirsk with an undermount sink, flat-panel cabinets, beige cabinets, quartz benchtops, black splashback, glass sheet splashback, stainless steel appliances, painted wood floors and with island.
Photo of a large eclectic single-wall open plan kitchen in Novosibirsk with an undermount sink, flat-panel cabinets, beige cabinets, quartz benchtops, black splashback, glass sheet splashback, stainless steel appliances, painted wood floors and with island.
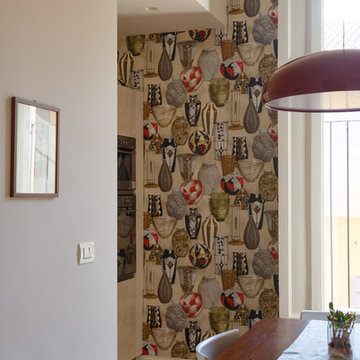
dettagli
This is an example of a large modern l-shaped separate kitchen in Turin with a double-bowl sink, flat-panel cabinets, beige cabinets, quartzite benchtops, brown splashback, timber splashback, stainless steel appliances, painted wood floors and multiple islands.
This is an example of a large modern l-shaped separate kitchen in Turin with a double-bowl sink, flat-panel cabinets, beige cabinets, quartzite benchtops, brown splashback, timber splashback, stainless steel appliances, painted wood floors and multiple islands.
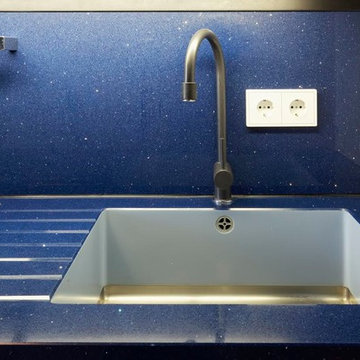
This is an example of a mid-sized contemporary galley eat-in kitchen in Hamburg with a single-bowl sink, beaded inset cabinets, beige cabinets, quartz benchtops, blue splashback, stone slab splashback, stainless steel appliances, painted wood floors, grey floor and no island.
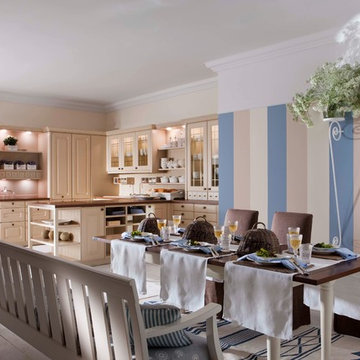
Inspiration for a mid-sized transitional l-shaped eat-in kitchen in New York with a drop-in sink, raised-panel cabinets, beige cabinets, wood benchtops, beige splashback, stainless steel appliances, painted wood floors and a peninsula.
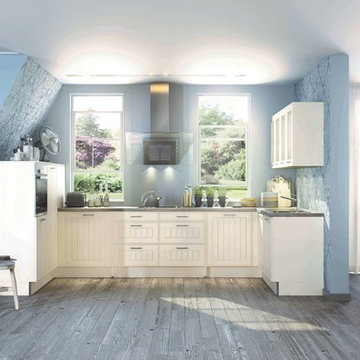
Inspiration for a large contemporary u-shaped open plan kitchen in Hamburg with an integrated sink, flat-panel cabinets, beige cabinets, wood benchtops, beige splashback, glass sheet splashback, stainless steel appliances, a peninsula, grey floor and painted wood floors.
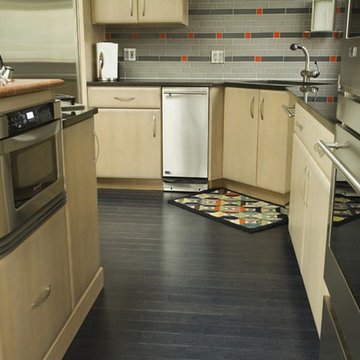
Mid-sized traditional u-shaped eat-in kitchen in Indianapolis with a farmhouse sink, flat-panel cabinets, beige cabinets, solid surface benchtops, beige splashback, ceramic splashback, stainless steel appliances, painted wood floors and with island.
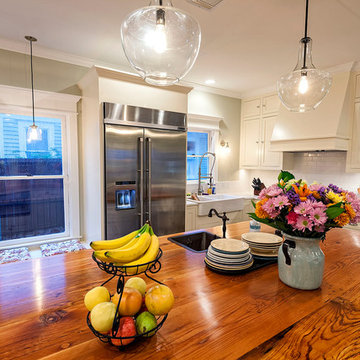
Marcio Dufranc Photography
Design ideas for a modern l-shaped eat-in kitchen in Houston with a double-bowl sink, raised-panel cabinets, beige cabinets, marble benchtops, painted wood floors and with island.
Design ideas for a modern l-shaped eat-in kitchen in Houston with a double-bowl sink, raised-panel cabinets, beige cabinets, marble benchtops, painted wood floors and with island.
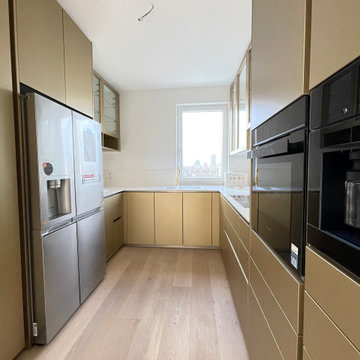
Ausstattung einer Küche in Berlin in goldener Lackierung, Sonderlackierung, mit Mineralwerkstoff Arbeitsplatten in Hi- Macs, wunderschöne grifflose Küche mit Geräten von Studio Line Siemens, Kaffeemaschine, Side by Side Kühlschrank von Samsung mit integrierten Eismaker (Eismaschine), Boden in Eiche Parkett weiss geölt, Quooker in Messing, Kochfeld ist Bora Puxu mit integriertem Muldenlüfter.
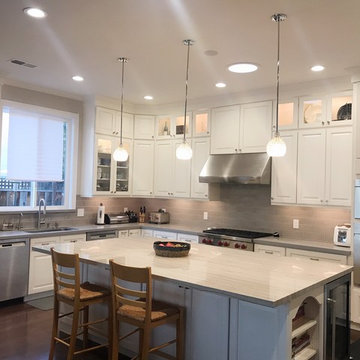
Design ideas for a large traditional l-shaped eat-in kitchen in San Francisco with an undermount sink, raised-panel cabinets, beige cabinets, wood benchtops, grey splashback, ceramic splashback, stainless steel appliances, painted wood floors, with island and grey benchtop.
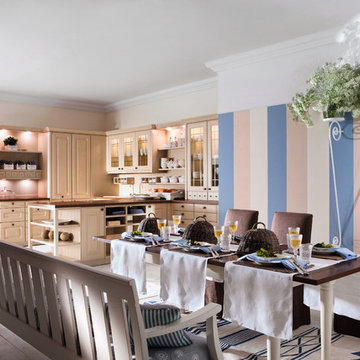
Offene Wohnküche in U- bzw. L-Form mit Essplatz in elegantem, modernen Landhausstil. Küchen mit einem U-förmigen Grundriss nutzen mehrere Wände eines Raumes aus. Dadurch entsteht ein großzügiger Arbeitsflächenbereich und natürlich viel Stauraum. Eine L-Küche mit Essplatz entspricht in vielen Fällen der idealen Nutzung der vorhandenen Raumgröße. Dank der Ecke erhöht sich das Stauraumangebot in der Regel um ein Vielfaches. Zudem entsteht eine wohnliche Atmosphäre. Hier wurde U- und L-Form kombiniert.
Weitere Informationen zur Küchenplanung bietet der AMK Ratgeber Küche: http://www.amk-ratgeber-kueche.de
Foto: Arbeitsgemeinschaft Die Moderne Küche e.V. (AMK)
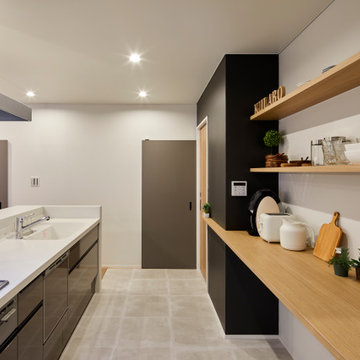
収納に役立つ造作のシェルフ
Mid-sized traditional single-wall open plan kitchen in Other with flat-panel cabinets, beige cabinets, white splashback, white appliances, painted wood floors, with island, grey floor, white benchtop and timber.
Mid-sized traditional single-wall open plan kitchen in Other with flat-panel cabinets, beige cabinets, white splashback, white appliances, painted wood floors, with island, grey floor, white benchtop and timber.
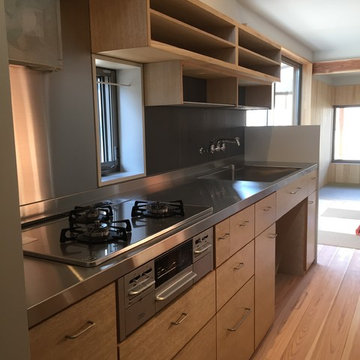
LDKワンルームのプランでは特にキッチンも家具としてデザインする。
Photo of a mid-sized modern single-wall kitchen pantry in Other with an integrated sink, flat-panel cabinets, beige cabinets, stainless steel benchtops, beige splashback, timber splashback, stainless steel appliances, painted wood floors, with island, beige floor and grey benchtop.
Photo of a mid-sized modern single-wall kitchen pantry in Other with an integrated sink, flat-panel cabinets, beige cabinets, stainless steel benchtops, beige splashback, timber splashback, stainless steel appliances, painted wood floors, with island, beige floor and grey benchtop.
Kitchen with Beige Cabinets and Painted Wood Floors Design Ideas
3