Kitchen with Beige Cabinets and Painted Wood Floors Design Ideas
Refine by:
Budget
Sort by:Popular Today
61 - 80 of 132 photos
Item 1 of 3
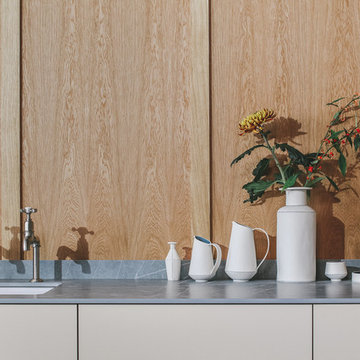
Photography - Brett Charles
Small contemporary single-wall open plan kitchen in Other with a drop-in sink, flat-panel cabinets, beige cabinets, solid surface benchtops, grey splashback, stone slab splashback, panelled appliances, painted wood floors, no island, grey floor and grey benchtop.
Small contemporary single-wall open plan kitchen in Other with a drop-in sink, flat-panel cabinets, beige cabinets, solid surface benchtops, grey splashback, stone slab splashback, panelled appliances, painted wood floors, no island, grey floor and grey benchtop.
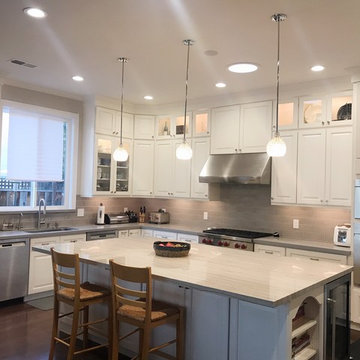
Design ideas for a large traditional l-shaped eat-in kitchen in San Francisco with an undermount sink, raised-panel cabinets, beige cabinets, wood benchtops, grey splashback, ceramic splashback, stainless steel appliances, painted wood floors, with island and grey benchtop.
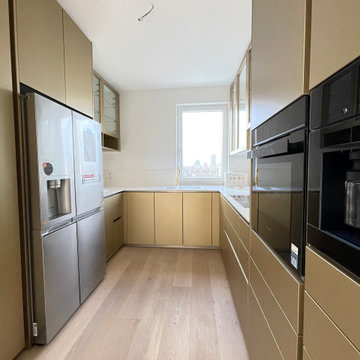
Ausstattung einer Küche in Berlin in goldener Lackierung, Sonderlackierung, mit Mineralwerkstoff Arbeitsplatten in Hi- Macs, wunderschöne grifflose Küche mit Geräten von Studio Line Siemens, Kaffeemaschine, Side by Side Kühlschrank von Samsung mit integrierten Eismaker (Eismaschine), Boden in Eiche Parkett weiss geölt, Quooker in Messing, Kochfeld ist Bora Puxu mit integriertem Muldenlüfter.
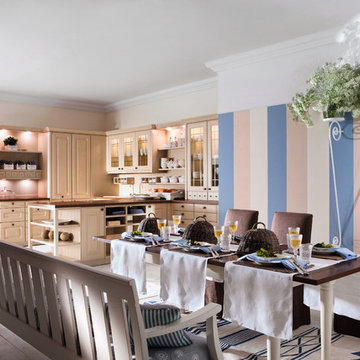
Offene Wohnküche in U- bzw. L-Form mit Essplatz in elegantem, modernen Landhausstil. Küchen mit einem U-förmigen Grundriss nutzen mehrere Wände eines Raumes aus. Dadurch entsteht ein großzügiger Arbeitsflächenbereich und natürlich viel Stauraum. Eine L-Küche mit Essplatz entspricht in vielen Fällen der idealen Nutzung der vorhandenen Raumgröße. Dank der Ecke erhöht sich das Stauraumangebot in der Regel um ein Vielfaches. Zudem entsteht eine wohnliche Atmosphäre. Hier wurde U- und L-Form kombiniert.
Weitere Informationen zur Küchenplanung bietet der AMK Ratgeber Küche: http://www.amk-ratgeber-kueche.de
Foto: Arbeitsgemeinschaft Die Moderne Küche e.V. (AMK)
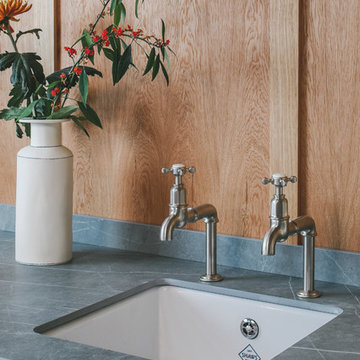
Photography - Brett Charles
This is an example of a small contemporary single-wall open plan kitchen in Other with a drop-in sink, flat-panel cabinets, beige cabinets, solid surface benchtops, grey splashback, stone slab splashback, panelled appliances, painted wood floors, no island, grey floor and grey benchtop.
This is an example of a small contemporary single-wall open plan kitchen in Other with a drop-in sink, flat-panel cabinets, beige cabinets, solid surface benchtops, grey splashback, stone slab splashback, panelled appliances, painted wood floors, no island, grey floor and grey benchtop.
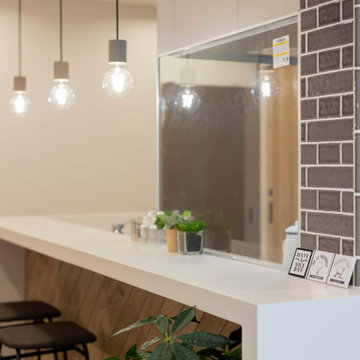
対面キッチンにはガラス窓を採用。ダイニングが見渡せる構造。
Inspiration for a mid-sized traditional single-wall open plan kitchen in Other with flat-panel cabinets, beige cabinets, white splashback, white appliances, painted wood floors, with island, grey floor, white benchtop and timber.
Inspiration for a mid-sized traditional single-wall open plan kitchen in Other with flat-panel cabinets, beige cabinets, white splashback, white appliances, painted wood floors, with island, grey floor, white benchtop and timber.
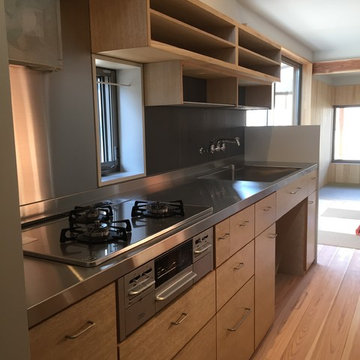
LDKワンルームのプランでは特にキッチンも家具としてデザインする。
Photo of a mid-sized modern single-wall kitchen pantry in Other with an integrated sink, flat-panel cabinets, beige cabinets, stainless steel benchtops, beige splashback, timber splashback, stainless steel appliances, painted wood floors, with island, beige floor and grey benchtop.
Photo of a mid-sized modern single-wall kitchen pantry in Other with an integrated sink, flat-panel cabinets, beige cabinets, stainless steel benchtops, beige splashback, timber splashback, stainless steel appliances, painted wood floors, with island, beige floor and grey benchtop.
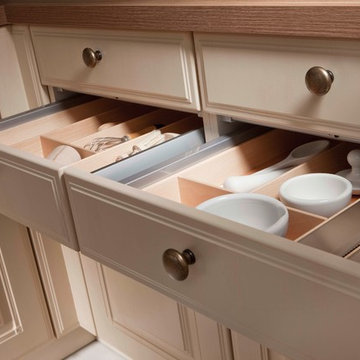
Design ideas for a mid-sized transitional l-shaped eat-in kitchen in New York with a drop-in sink, raised-panel cabinets, beige cabinets, wood benchtops, beige splashback, stainless steel appliances, painted wood floors and a peninsula.
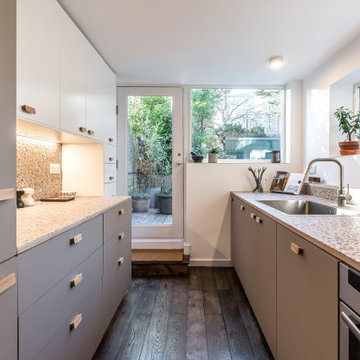
This is an example of a mid-sized contemporary galley separate kitchen in London with a drop-in sink, flat-panel cabinets, beige cabinets, solid surface benchtops, beige splashback, panelled appliances, painted wood floors and multi-coloured benchtop.
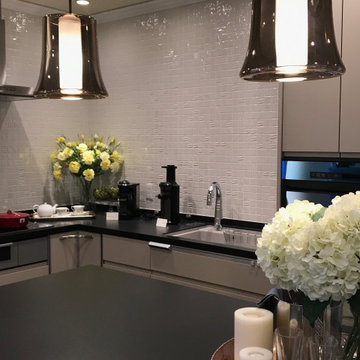
Photo of a small transitional l-shaped open plan kitchen in Osaka with an undermount sink, beige cabinets, solid surface benchtops, beige splashback, ceramic splashback, stainless steel appliances, painted wood floors, with island, brown floor and black benchtop.
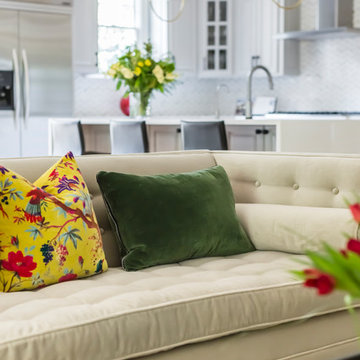
Design ideas for a mid-sized modern u-shaped eat-in kitchen in Raleigh with an undermount sink, raised-panel cabinets, beige cabinets, quartzite benchtops, white splashback, marble splashback, stainless steel appliances, painted wood floors, with island, yellow floor and white benchtop.
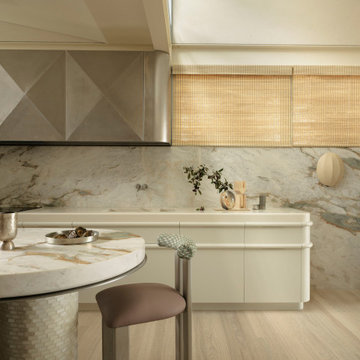
Design ideas for an eclectic kitchen in Sydney with an undermount sink, beige cabinets, marble benchtops, multi-coloured splashback, marble splashback, painted wood floors, with island and multi-coloured benchtop.
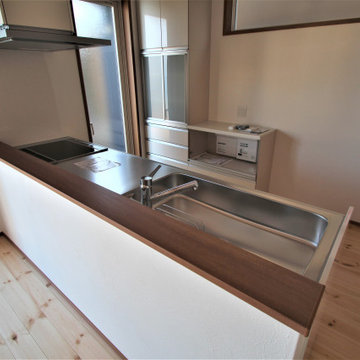
Country single-wall open plan kitchen in Other with an integrated sink, flat-panel cabinets, beige cabinets, stainless steel benchtops, beige splashback, cement tile splashback, black appliances, painted wood floors, no island, brown benchtop and wallpaper.
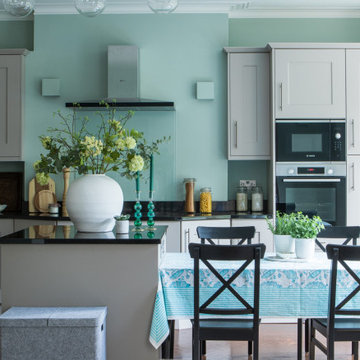
Here we completely changed the use of this room from living room to kitchen to make the most of the light through these bay windows. The units were designed to give maximum storage and the layout lends itself to family living and home working.
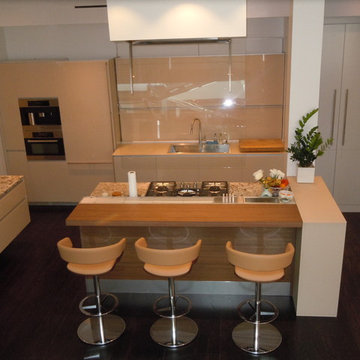
This beautiful kitchen is made of glass panels.
The hood has a transparent glass panel so as to not obstruct the view as you stand in this open kitchen.
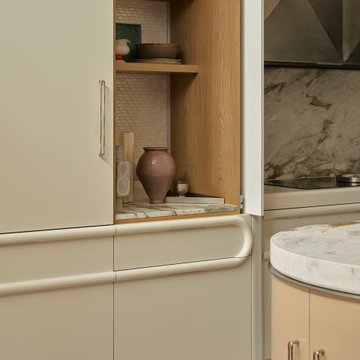
Photo of an eclectic kitchen in Sydney with beige cabinets, marble benchtops, multi-coloured splashback, marble splashback, painted wood floors and multi-coloured benchtop.
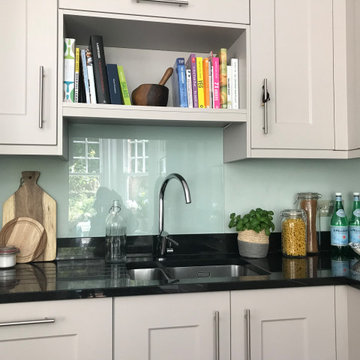
Here we completely changed the use of this room from living room to kitchen to make the most of the light through these bay windows. The units were designed to give maximum storage and the layout lends itself to family living and home working.
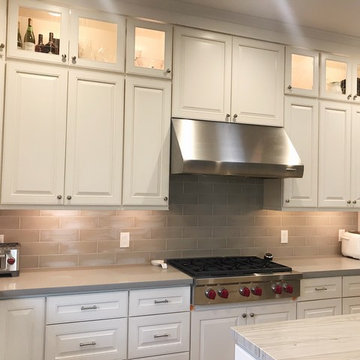
Inspiration for a large traditional l-shaped eat-in kitchen in San Francisco with an undermount sink, raised-panel cabinets, beige cabinets, wood benchtops, grey splashback, ceramic splashback, stainless steel appliances, painted wood floors, with island and grey benchtop.
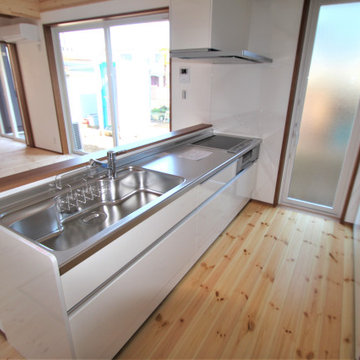
Design ideas for a country single-wall open plan kitchen in Other with an integrated sink, flat-panel cabinets, beige cabinets, stainless steel benchtops, beige splashback, cement tile splashback, black appliances, painted wood floors, no island, brown benchtop and wallpaper.
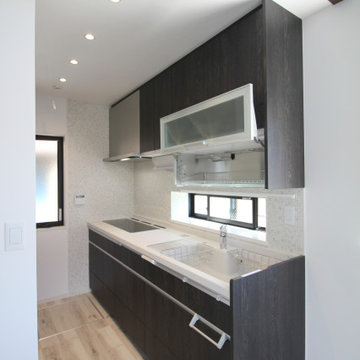
Small modern single-wall separate kitchen in Tokyo with an integrated sink, beaded inset cabinets, beige cabinets, solid surface benchtops, brown splashback, painted wood floors, beige floor and wallpaper.
Kitchen with Beige Cabinets and Painted Wood Floors Design Ideas
4