Kitchen with Beige Cabinets and Quartzite Benchtops Design Ideas
Refine by:
Budget
Sort by:Popular Today
61 - 80 of 4,657 photos
Item 1 of 3
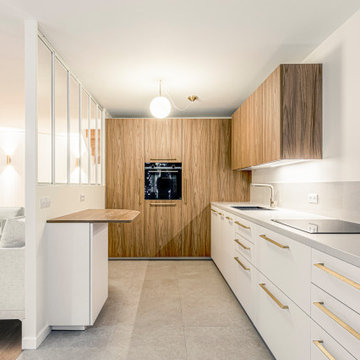
Plongez dans cette cuisine moderne au design épuré, où les placards en bois se marient parfaitement avec le sol en carrelage gris. Un comptoir en quartz brillant, équipé d'électroménager encastré, offre un espace de travail pratique. Le bar petit-déjeuner adjacent invite à la détente et aux moments partagés. Les luminaires minimalistes éclairent subtilement l'espace, tandis que les tiroirs avec poignées dorées ajoutent une touche d'élégance. Avec un espace de rangement optimisé, cette cuisine allie fonctionnalité et esthétisme pour une expérience de décoration intérieure exceptionnelle.
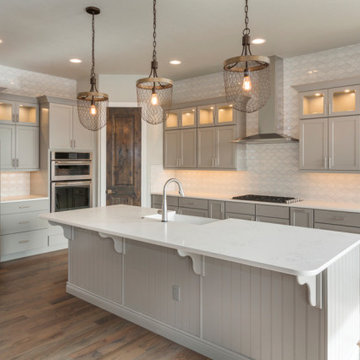
Design ideas for a large transitional l-shaped kitchen in San Francisco with a farmhouse sink, recessed-panel cabinets, beige cabinets, quartzite benchtops, white splashback, porcelain splashback, stainless steel appliances, medium hardwood floors, with island, brown floor and white benchtop.
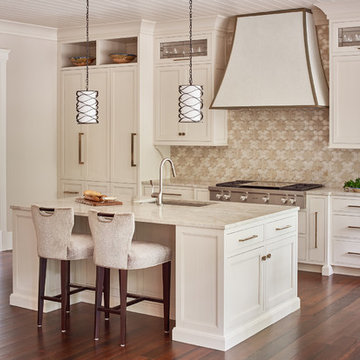
Open kitchen for family gatherings with a great work space for the cook.
Photo of a large transitional eat-in kitchen in Charlotte with a single-bowl sink, beige cabinets, quartzite benchtops, beige splashback, stainless steel appliances, medium hardwood floors, with island, brown floor and beaded inset cabinets.
Photo of a large transitional eat-in kitchen in Charlotte with a single-bowl sink, beige cabinets, quartzite benchtops, beige splashback, stainless steel appliances, medium hardwood floors, with island, brown floor and beaded inset cabinets.
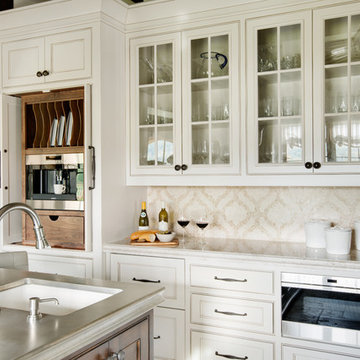
Design showroom Kitchen for Gabriel Builders featuring a Wolf built in coffee maker center with storage for baking, mosaic tile backsplash, pewter island, wolf appliances, quartzite countertops, glass cabinets by NIcholas James Fine Woodworking, Douglass Fir beams
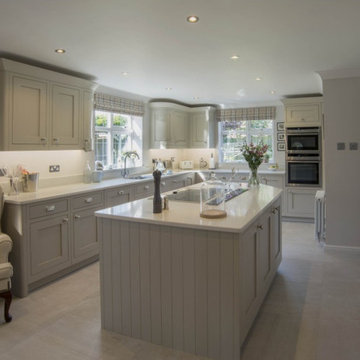
Truly an inspirational open plan kitchen, this was 2nd time round for a painted kitchen for Julie. No mistakes this time, using Panorama's 1909 range.
Chrome wide coach handles and a massive cornice, make 1909 a true statement.
Do pay attention when selecting your cupboard doors, they don't look after themselves. Painted kitchens are super for longevity as they can be re finished and repairs, feint whisper lines at joints, are characteristic of a smooth finish, and can be expected, if you don't wish to see these, check out our Milton grained door which is painted and is wire brushed to reveal the true grain
Project Year: 2015
Project Cost: £10,001 - £25,000
Country: United Kingdom
Postcode: l65bg
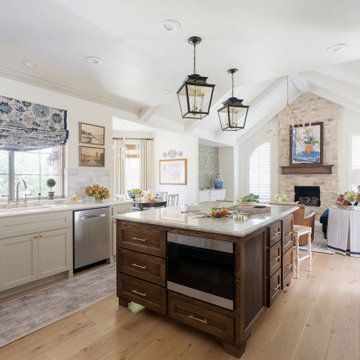
Photo of a large traditional u-shaped open plan kitchen in Oklahoma City with an undermount sink, shaker cabinets, beige cabinets, quartzite benchtops, white splashback, marble splashback, stainless steel appliances, light hardwood floors, with island and exposed beam.
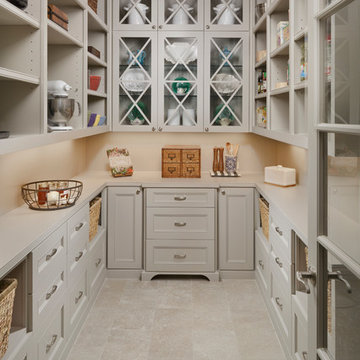
Kolanowski Studio
Design ideas for a traditional u-shaped kitchen pantry in Houston with glass-front cabinets, beige cabinets, beige splashback, beige floor, quartzite benchtops and porcelain floors.
Design ideas for a traditional u-shaped kitchen pantry in Houston with glass-front cabinets, beige cabinets, beige splashback, beige floor, quartzite benchtops and porcelain floors.
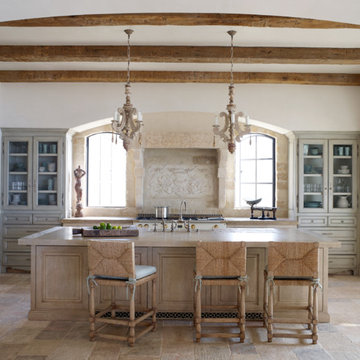
Photo of a mid-sized mediterranean l-shaped eat-in kitchen in Orange County with glass-front cabinets, beige cabinets, beige splashback, panelled appliances, with island, a farmhouse sink, quartzite benchtops, limestone floors, limestone splashback and beige floor.
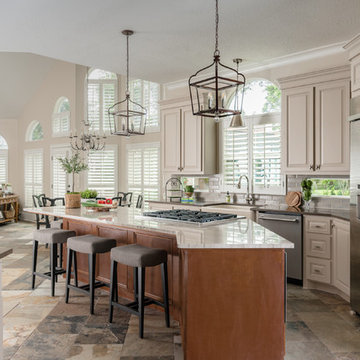
These clients retained MMI to assist with a full renovation of the 1st floor following the Harvey Flood. With 4 feet of water in their home, we worked tirelessly to put the home back in working order. While Harvey served our city lemons, we took the opportunity to make lemonade. The kitchen was expanded to accommodate seating at the island and a butler's pantry. A lovely free-standing tub replaced the former Jacuzzi drop-in and the shower was enlarged to take advantage of the expansive master bathroom. Finally, the fireplace was extended to the two-story ceiling to accommodate the TV over the mantel. While we were able to salvage much of the existing slate flooring, the overall color scheme was updated to reflect current trends and a desire for a fresh look and feel. As with our other Harvey projects, our proudest moments were seeing the family move back in to their beautifully renovated home.
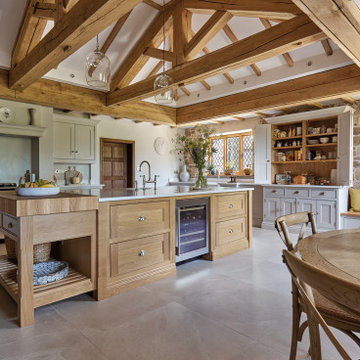
This country style shaker kitchen has been thoughtfully designed to compliment a magnificent and historic Tudor country house in the beautiful south Shropshire countryside. Every requirement of our client was considered during the design process and the results are spectacular. A generous and welcoming oak island is surrounded by soft warm grey cabinetry that has been expertly fitted to the characterful stone walls. A window seat sits below one of the thoughtfully restored windows, making it the perfect place to relax after a stroll in the countryside. A bifold breakfast pantry makes preparing the most important meal of the day a breeze, while the generous Belfast sink sits proudly under another beautifully crafted window. The bespoke chimney breast detail and cabinetry frame the impressive AGA range cooker perfectly.
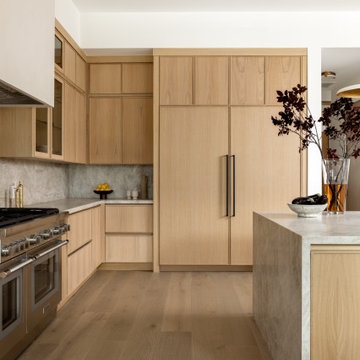
This is an example of a modern kitchen in Los Angeles with flat-panel cabinets, beige cabinets, quartzite benchtops, beige splashback, stainless steel appliances, light hardwood floors, beige floor and beige benchtop.
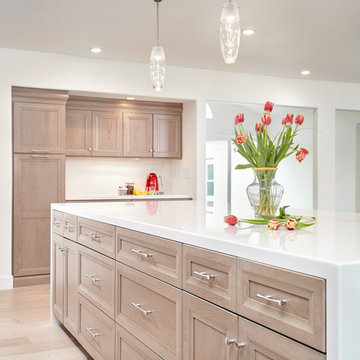
We transformed this dark and isolated kitchen, dining, and family room into a large, open concept space for a family who loves to cook and entertain. Using the floors and kitchen cabinet colors as an anchor, we opted to keep everything else light and bright while allowing seasonal decor items to serve as our bold color statement in the space. We chose a quartz countertop as an island waterfall and kitchen backsplash to ensure this space remains easy to use for years to come.
Interior Design by Bennett Design Co
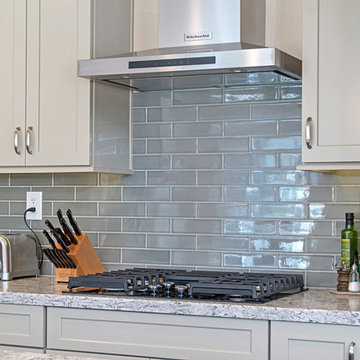
This Chula Vista kitchen remodel features a beautiful Monument Gray subway tile from Bedrosians. The kitchen cabinets are Cashmere Waypoint cabinets with Della Terra Monet quartz countertop with a bevel edge.
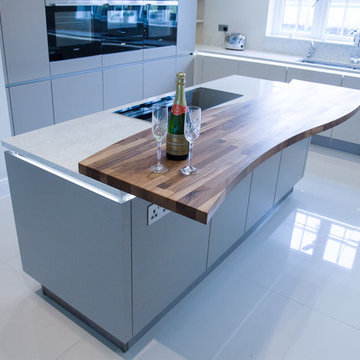
This beautiful kitchen was designed by one our team for a property development company that were building three new housing plots in Tring. They gave us the task of coming up with a kitchen design that would be timeless and suitable for any new homeowner. Therefore, the challenge for us was to design for someone that we would never meet, but still try to make the space personal to them. The entire interior scheme needed to be considered, as the overall look of the house is contemporary, so the kitchen design needed to match this style. Due to this, a combination of high quality materials and a neutral colour scheme have been used. Handle-less, high gloss cashmere and matt taupe cabinetry are complimented by a Silestone Lusso quartz worktop with a European walnut breakfast bar. Attention to detail was key and needed to be carefully thought about within the design. Particular features have been replicated, such as including the walnut detailing to feature within the breakfast bar and for the wrap around panelling of the built-in fridge/freezer. LED lighting has also been used for the decorative purposes of illuminating the cabinetry but also the ceiling extractor, which both help to create an atmosphere within the kitchen, particularly in the evenings. The overall layout has been carefully considered, appliances have been positioned so that the potential homeowners would have everything they need within a practical working triangle. Storage solutions have been cleverly designed to be hidden behind doors, adding to the spacious feeling of this beautiful kitchen.
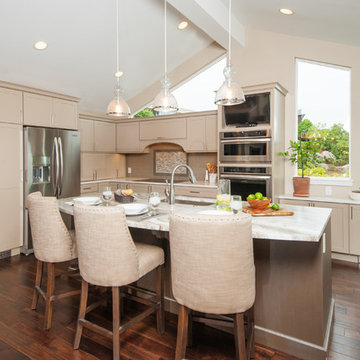
Drew Rice, Red Pants Studio
Inspiration for a transitional l-shaped open plan kitchen in Seattle with shaker cabinets, beige cabinets, beige splashback, stainless steel appliances, an undermount sink, quartzite benchtops, subway tile splashback, medium hardwood floors, with island and brown floor.
Inspiration for a transitional l-shaped open plan kitchen in Seattle with shaker cabinets, beige cabinets, beige splashback, stainless steel appliances, an undermount sink, quartzite benchtops, subway tile splashback, medium hardwood floors, with island and brown floor.
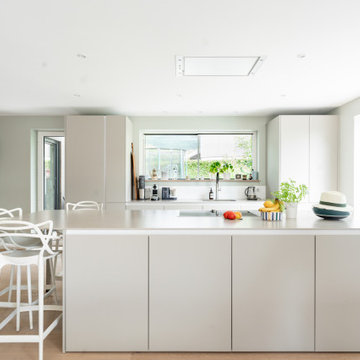
rénovation complète d'une maison de 1968, intérieur et extérieur, avec création de nouvelles ouvertures, avec volets roulants ou BSO, isolation totale périphérique, création d'une terrasse/abri-voiture pour 2 véhicules, en bois, création d'un extension en ossature bois pour 2 chambres, création de terrasses bois. Rénovation totale de l'intérieur, réorganisation des pièces de séjour, chambres, cuisine et salles de bains

The beauty of hand-painted, handmade kitchens is that they can be easily added to. This client already had a Hill Farm Furniture kitchen and when they decided to make the area bigger, they asked us back. We redesigned the layout of the kitchen, taking into account their growing family's needs. Bespoke cabinets in a fresh new colour with new Broughton of Leicester door and drawer handles, new appliances and taps created a brand new cosy and homely kitchen. And we didn't stop there, designing, manufacturing and installing bespoke vanity units in the cottage's new ensuite and bathroom.
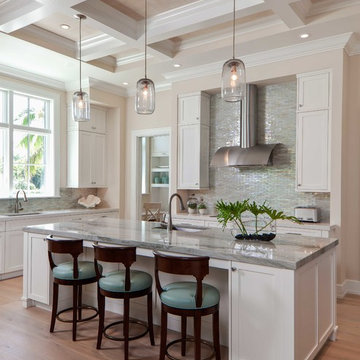
Lori Hamilton Photography
Naples, Florida
Photo of a large transitional galley eat-in kitchen in Miami with an undermount sink, flat-panel cabinets, beige cabinets, quartzite benchtops, grey splashback, glass tile splashback, stainless steel appliances, light hardwood floors and with island.
Photo of a large transitional galley eat-in kitchen in Miami with an undermount sink, flat-panel cabinets, beige cabinets, quartzite benchtops, grey splashback, glass tile splashback, stainless steel appliances, light hardwood floors and with island.
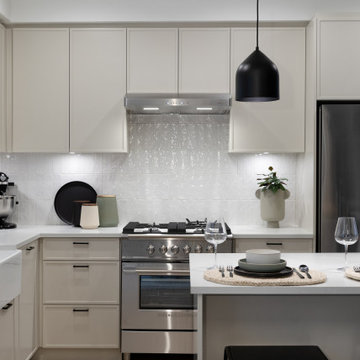
Mid-sized country l-shaped eat-in kitchen in Vancouver with a farmhouse sink, shaker cabinets, beige cabinets, quartzite benchtops, white splashback, engineered quartz splashback, stainless steel appliances, laminate floors, with island, beige floor and white benchtop.
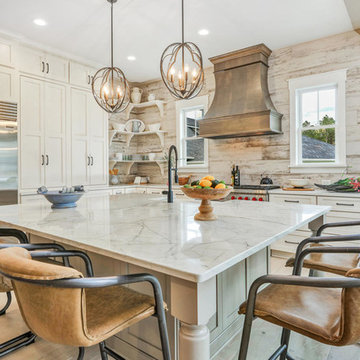
Large arts and crafts open plan kitchen in Richmond with a farmhouse sink, shaker cabinets, beige cabinets, quartzite benchtops, beige splashback, ceramic splashback, stainless steel appliances, light hardwood floors, with island and beige benchtop.
Kitchen with Beige Cabinets and Quartzite Benchtops Design Ideas
4