Kitchen with Beige Cabinets and Quartzite Benchtops Design Ideas
Refine by:
Budget
Sort by:Popular Today
161 - 180 of 4,657 photos
Item 1 of 3
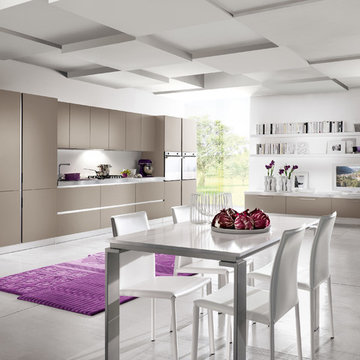
Despite it shows itself with simplicity and pure linearity, the peculiarities of Simplicia are multiple and all determinants, to reveal an immense creative character. A constructive modularity of remarkable compositional flexibility allows customizations of great aesthetic functional innovation, thanks to the strong contribution of a targeted range of colors: matte finish doors with ABS edging to match the color CONFETTO, SABBIA, CANAPA, LAVAGNA and wood finishes TABACCO, CENERE, OLMO, DAMA, CONCHIGLIA, LONDRA and NATURALE with pore synchronized. To theseare added also a complete set of attachments multi-purpose, together with electric appliances and hoods of high technology.
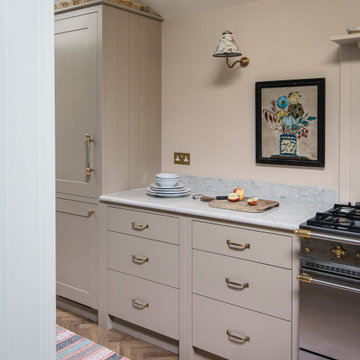
The second project for Edit 58's Lisa Mehydene, this time in London. The requirement was one long run and no wall cupboards, giving a completely open canvas above the worktops.
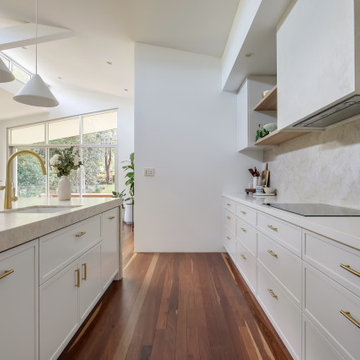
Large contemporary l-shaped kitchen pantry in Sydney with an undermount sink, shaker cabinets, beige cabinets, quartzite benchtops, multi-coloured splashback, stone slab splashback, black appliances, medium hardwood floors, with island, brown floor, multi-coloured benchtop and vaulted.
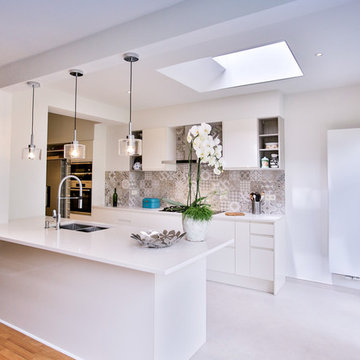
Bar area
Inspiration for a mid-sized modern galley open plan kitchen in Brussels with a double-bowl sink, flat-panel cabinets, beige cabinets, quartzite benchtops, multi-coloured splashback, ceramic splashback, stainless steel appliances, ceramic floors, with island, beige floor and beige benchtop.
Inspiration for a mid-sized modern galley open plan kitchen in Brussels with a double-bowl sink, flat-panel cabinets, beige cabinets, quartzite benchtops, multi-coloured splashback, ceramic splashback, stainless steel appliances, ceramic floors, with island, beige floor and beige benchtop.
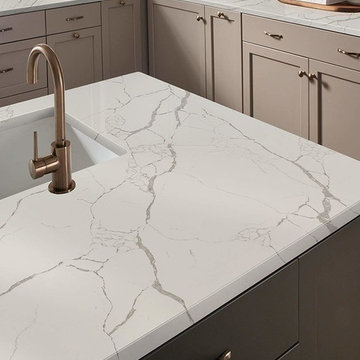
White Shaker Modern
Inspiration for a large transitional u-shaped eat-in kitchen in Los Angeles with an undermount sink, recessed-panel cabinets, beige cabinets, quartzite benchtops, multi-coloured splashback, mosaic tile splashback, stainless steel appliances, light hardwood floors, with island, brown floor and white benchtop.
Inspiration for a large transitional u-shaped eat-in kitchen in Los Angeles with an undermount sink, recessed-panel cabinets, beige cabinets, quartzite benchtops, multi-coloured splashback, mosaic tile splashback, stainless steel appliances, light hardwood floors, with island, brown floor and white benchtop.
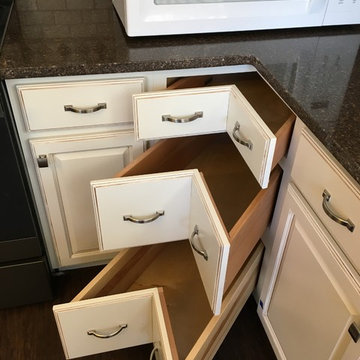
corner drawer base
Inspiration for a mid-sized traditional l-shaped kitchen pantry in Other with a farmhouse sink, raised-panel cabinets, beige cabinets, quartzite benchtops, beige splashback, travertine splashback, stainless steel appliances, vinyl floors, with island and brown floor.
Inspiration for a mid-sized traditional l-shaped kitchen pantry in Other with a farmhouse sink, raised-panel cabinets, beige cabinets, quartzite benchtops, beige splashback, travertine splashback, stainless steel appliances, vinyl floors, with island and brown floor.
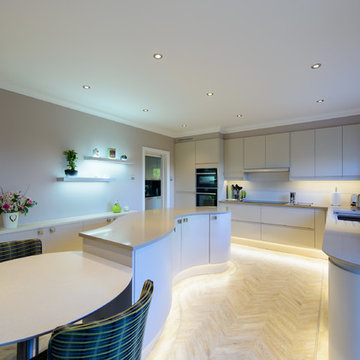
This is an example of a contemporary l-shaped eat-in kitchen in Kent with an undermount sink, beige cabinets, quartzite benchtops, porcelain splashback and with island.
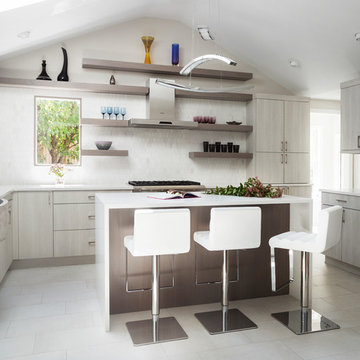
Small contemporary l-shaped eat-in kitchen in New York with a farmhouse sink, white splashback, mosaic tile splashback, stainless steel appliances, porcelain floors, with island, flat-panel cabinets, beige cabinets, quartzite benchtops and grey floor.

Photo of a mid-sized transitional l-shaped open plan kitchen in Houston with a farmhouse sink, shaker cabinets, beige cabinets, quartzite benchtops, white splashback, marble splashback, stainless steel appliances, light hardwood floors, with island and beige benchtop.

This is an example of a mid-sized transitional kitchen in San Diego with a drop-in sink, shaker cabinets, beige cabinets, quartzite benchtops, ceramic splashback, panelled appliances, light hardwood floors and brown floor.
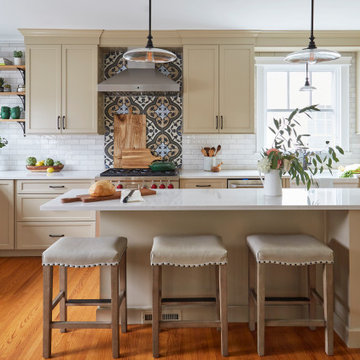
Download our free ebook, Creating the Ideal Kitchen. DOWNLOAD NOW
The homeowners came to us looking to update the kitchen in their historic 1897 home. The home had gone through an extensive renovation several years earlier that added a master bedroom suite and updates to the front façade. The kitchen however was not part of that update and a prior 1990’s update had left much to be desired. The client is an avid cook, and it was just not very functional for the family.
The original kitchen was very choppy and included a large eat in area that took up more than its fair share of the space. On the wish list was a place where the family could comfortably congregate, that was easy and to cook in, that feels lived in and in check with the rest of the home’s décor. They also wanted a space that was not cluttered and dark – a happy, light and airy room. A small powder room off the space also needed some attention so we set out to include that in the remodel as well.
See that arch in the neighboring dining room? The homeowner really wanted to make the opening to the dining room an arch to match, so we incorporated that into the design.
Another unfortunate eyesore was the state of the ceiling and soffits. Turns out it was just a series of shortcuts from the prior renovation, and we were surprised and delighted that we were easily able to flatten out almost the entire ceiling with a couple of little reworks.
Other changes we made were to add new windows that were appropriate to the new design, which included moving the sink window over slightly to give the work zone more breathing room. We also adjusted the height of the windows in what was previously the eat-in area that were too low for a countertop to work. We tried to keep an old island in the plan since it was a well-loved vintage find, but the tradeoff for the function of the new island was not worth it in the end. We hope the old found a new home, perhaps as a potting table.
Designed by: Susan Klimala, CKD, CBD
Photography by: Michael Kaskel
For more information on kitchen and bath design ideas go to: www.kitchenstudio-ge.com
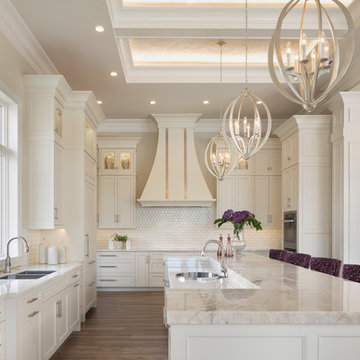
This is an example of a large contemporary u-shaped kitchen in Miami with an undermount sink, recessed-panel cabinets, white splashback, stainless steel appliances, dark hardwood floors, with island, brown floor, beige benchtop, beige cabinets, quartzite benchtops and porcelain splashback.
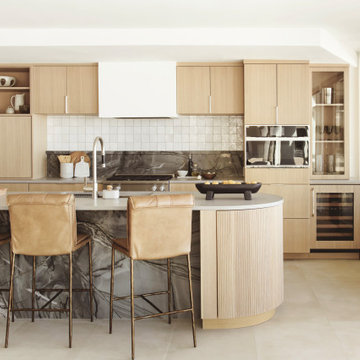
Inspiration for a mid-sized contemporary eat-in kitchen in San Diego with a double-bowl sink, flat-panel cabinets, beige cabinets, quartzite benchtops, panelled appliances, with island, beige floor and beige benchtop.
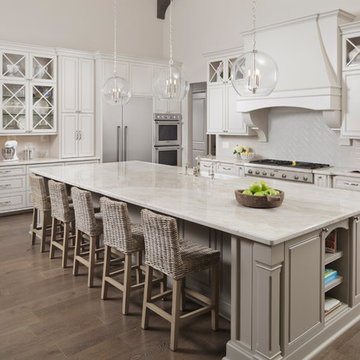
Kolanowski Studio
This is an example of a traditional kitchen in Houston with a farmhouse sink, beige cabinets, beige splashback, stainless steel appliances, light hardwood floors, with island, beige floor, quartzite benchtops and recessed-panel cabinets.
This is an example of a traditional kitchen in Houston with a farmhouse sink, beige cabinets, beige splashback, stainless steel appliances, light hardwood floors, with island, beige floor, quartzite benchtops and recessed-panel cabinets.
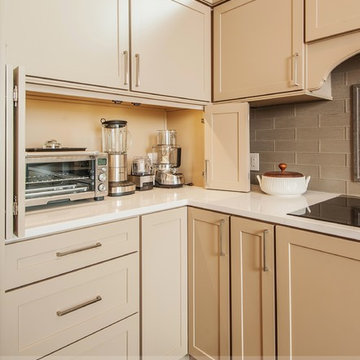
Drew Rice, Red Pants Studio
Transitional l-shaped open plan kitchen in Seattle with an undermount sink, glass-front cabinets, beige cabinets, quartzite benchtops, beige splashback, subway tile splashback, stainless steel appliances, medium hardwood floors, with island and brown floor.
Transitional l-shaped open plan kitchen in Seattle with an undermount sink, glass-front cabinets, beige cabinets, quartzite benchtops, beige splashback, subway tile splashback, stainless steel appliances, medium hardwood floors, with island and brown floor.
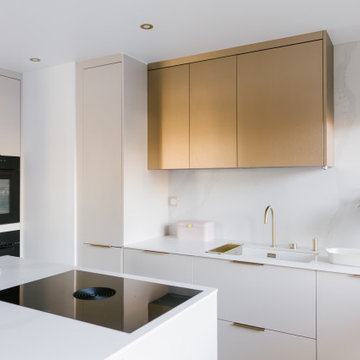
Cuisine ouverte, façades haute en stratifié métal brossé bronze. Façades basses & colonnes beige, et banquette coffre sur-mesure coordonnée. Poignées en laiton Mesure.
Plans de travail et crédence toute hauteur en Quartz Silestone Calacatta gold.
Mitigeur en laiton avec commande déportée Bradano. Plaque Bora avec hotte intégrée, et électroménager Miele.
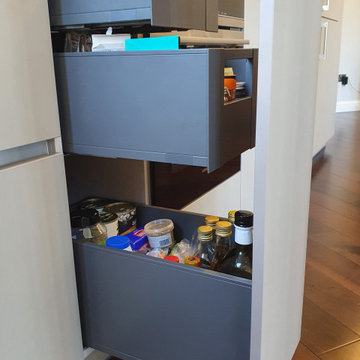
30cm storage unit for spices and herbs in Italian style bespoke kitchen built on-site from edged panels by a professional joiner. The design incorporated the technical details of a high-end Italian supplier sourcing everything locally. As a pre-Brexit experiment, it worked perfectly. The kitchen is situated in a large living room. Minimalist style and smooth colors blending in with the rest of the room.
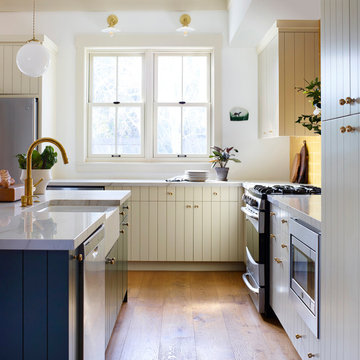
Photography by Brad Knipstein
Photo of a large country l-shaped eat-in kitchen in San Francisco with a farmhouse sink, flat-panel cabinets, beige cabinets, quartzite benchtops, yellow splashback, terra-cotta splashback, stainless steel appliances, medium hardwood floors, with island and white benchtop.
Photo of a large country l-shaped eat-in kitchen in San Francisco with a farmhouse sink, flat-panel cabinets, beige cabinets, quartzite benchtops, yellow splashback, terra-cotta splashback, stainless steel appliances, medium hardwood floors, with island and white benchtop.
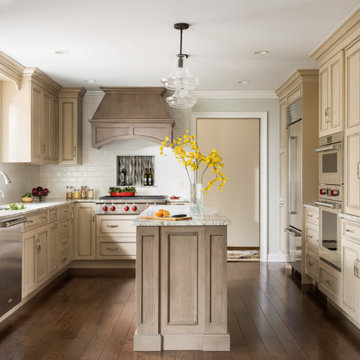
The existing 1970’s kitchen contained once DIY painted cabinets with drop ceilings, poor lighting, inaccessible storage, failing appliances and an outdated floor plan. The client desired a new and improved kitchen designed for a cook which was not only functional but would beautifully integrate into the design style of the home. State of the art appliances, customized storage for all things cooking and entertaining, subtle latte colored cabinets with a contrasting island, and much improved lighting and ventilation came together to create the clients dream kitchen. Designing an Island layout was the key in the transformation from an outdated room to an outstanding reimagined kitchen.
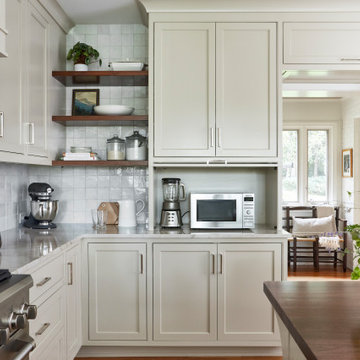
Mid-sized transitional separate kitchen in Richmond with beaded inset cabinets, beige cabinets, quartzite benchtops, white splashback, terra-cotta splashback, stainless steel appliances, medium hardwood floors, with island, brown floor and beige benchtop.
Kitchen with Beige Cabinets and Quartzite Benchtops Design Ideas
9