Kitchen with Beige Cabinets and Tile Benchtops Design Ideas
Refine by:
Budget
Sort by:Popular Today
81 - 100 of 208 photos
Item 1 of 3
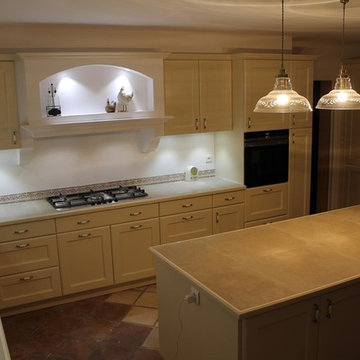
Magnifique cuisine en L, avec hotte rustique et sa corniche enduite. Plan carrelés et frise en crédence
Design ideas for a large traditional l-shaped open plan kitchen in Nice with a double-bowl sink, recessed-panel cabinets, beige cabinets, tile benchtops, multi-coloured splashback, travertine splashback, stainless steel appliances, terra-cotta floors, with island and multi-coloured floor.
Design ideas for a large traditional l-shaped open plan kitchen in Nice with a double-bowl sink, recessed-panel cabinets, beige cabinets, tile benchtops, multi-coloured splashback, travertine splashback, stainless steel appliances, terra-cotta floors, with island and multi-coloured floor.
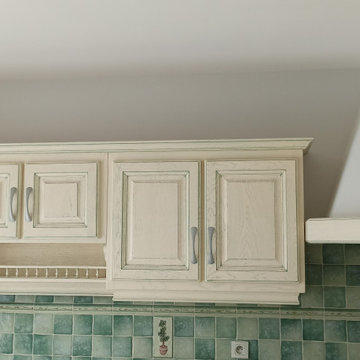
Le choix est de peindre tous les murs en gris très clair, ce qui rend l'ensemble très lumineux. Le papier jaune a été retiré, et les murs enduits. La cuisine est restée telle quelle avec ses meubles dans les tons vert et beige et la crédence verte. La cuisine semble totalement transformée juste avec un coup de peinture sur les murs.
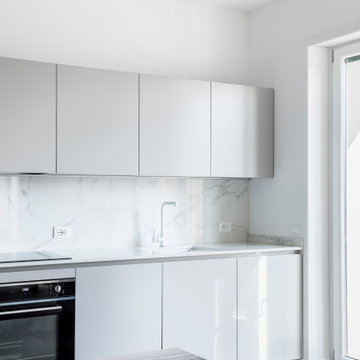
Design ideas for a mid-sized contemporary single-wall open plan kitchen in Other with an undermount sink, flat-panel cabinets, beige cabinets, tile benchtops, multi-coloured splashback, porcelain splashback, black appliances, porcelain floors, yellow floor and multi-coloured benchtop.
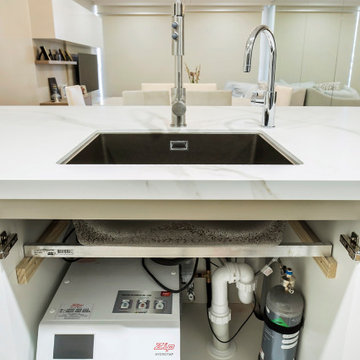
Inspiration for a mid-sized contemporary kitchen in Sydney with an undermount sink, flat-panel cabinets, beige cabinets, tile benchtops, multi-coloured splashback, porcelain splashback, stainless steel appliances, medium hardwood floors, a peninsula, brown floor and white benchtop.
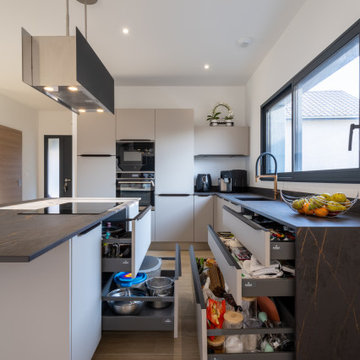
Superbe cuisine Italienne Arredo3, très épurée aux lignes parfaites avec un magnifique plan de travail en Dekton Laurent y compris suivi de veines et égouttoirs rainurés. clients enchantés = concepteur heureux :-)
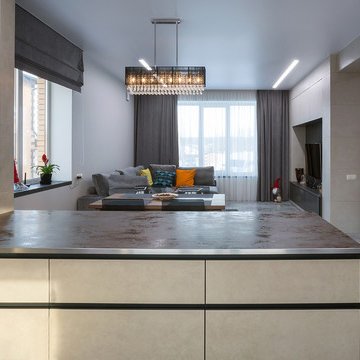
Photo of a large contemporary u-shaped open plan kitchen in Moscow with an undermount sink, flat-panel cabinets, beige cabinets, tile benchtops, beige splashback, porcelain splashback, stainless steel appliances, porcelain floors, a peninsula, grey floor and brown benchtop.
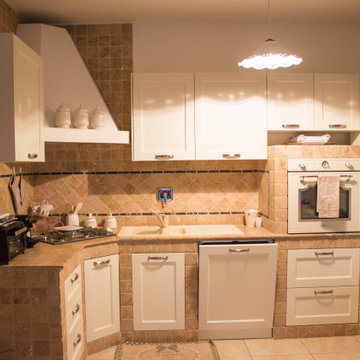
Small country l-shaped open plan kitchen in Other with a drop-in sink, raised-panel cabinets, beige cabinets, tile benchtops and no island.
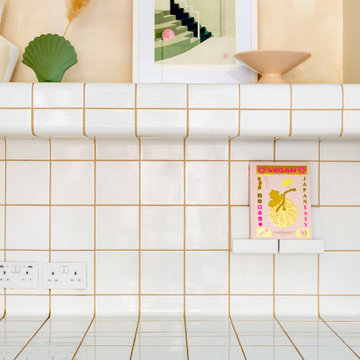
Photo of an eclectic open plan kitchen in Kent with beaded inset cabinets, beige cabinets, tile benchtops, white splashback, ceramic splashback, cork floors, beige floor and white benchtop.
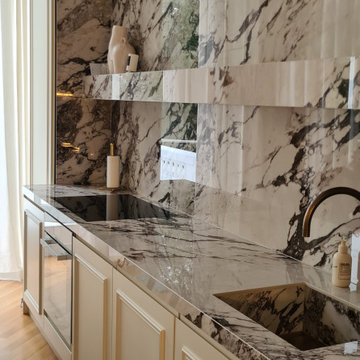
Bespoke Kitchen and island with Marazzi tile worktops and splashback, integrated appliances and LED lighting.
This is an example of a mid-sized transitional single-wall eat-in kitchen in London with an integrated sink, beaded inset cabinets, beige cabinets, tile benchtops, multi-coloured splashback, ceramic splashback, panelled appliances, with island and multi-coloured benchtop.
This is an example of a mid-sized transitional single-wall eat-in kitchen in London with an integrated sink, beaded inset cabinets, beige cabinets, tile benchtops, multi-coloured splashback, ceramic splashback, panelled appliances, with island and multi-coloured benchtop.
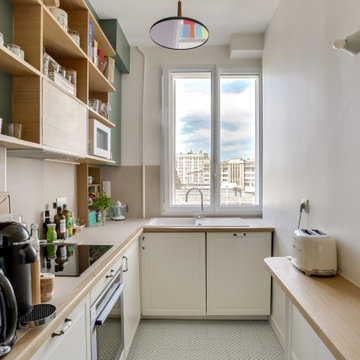
Inspiration for a mid-sized contemporary l-shaped open plan kitchen in Le Havre with beaded inset cabinets, beige cabinets, tile benchtops, beige splashback and beige benchtop.
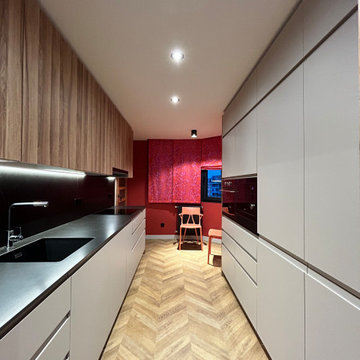
Cocina en pet con suelo de laminado en espiga .
Encimera de porcelánico Calatorao de Neolith .
This is an example of a mid-sized contemporary separate kitchen in Other with flat-panel cabinets, beige cabinets, tile benchtops, black splashback, porcelain splashback, black appliances, laminate floors and black benchtop.
This is an example of a mid-sized contemporary separate kitchen in Other with flat-panel cabinets, beige cabinets, tile benchtops, black splashback, porcelain splashback, black appliances, laminate floors and black benchtop.
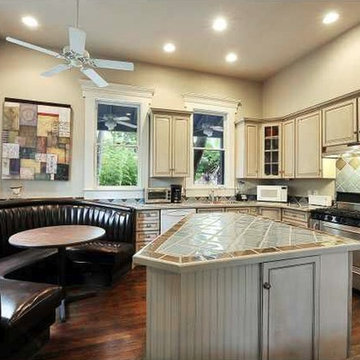
Kitchen and Dining Booth.
Mid-sized traditional l-shaped eat-in kitchen in Austin with a drop-in sink, raised-panel cabinets, beige cabinets, tile benchtops, beige splashback, ceramic splashback, stainless steel appliances, dark hardwood floors, with island, brown floor and beige benchtop.
Mid-sized traditional l-shaped eat-in kitchen in Austin with a drop-in sink, raised-panel cabinets, beige cabinets, tile benchtops, beige splashback, ceramic splashback, stainless steel appliances, dark hardwood floors, with island, brown floor and beige benchtop.
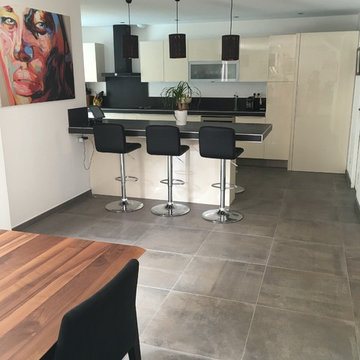
Partant d'une cuisine existante cloisonnée, le ré-agencement de celle-ci à été repensé.
Une ouverture à été crée afin d'ouvrir la cuisine sur la salle à manger et pouvoir y positionner un comptoir pour plus de convivialité.
L'harmonie et l'agencement des éléments ont été modifié et permis d'être plus fonctionnel.
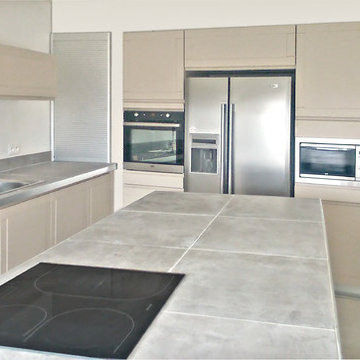
Changement spectaculaire pour cette cuisine qui n’existait pas avant notre intervention.
A l’arrivée un grand plan de travail, un superbe îlot et l’incontournable murs de colonnes qui permet de tout ranger sans rien laisser dépasser.
La niche fermée par un meuble rideau permet de connecter le plan de travail et le mur de colonnes en gardant le petit électroménager à portée de main tout en le cachant quand nécessaire.
Une fois n’est pas coutume, le plan de travail n’est ni en stratifié, ni en granit, ni en quartz, il est simplement carrelé. Cette option de plan de travail, quasi abandonnée aujourd’hui dans les cuisines contemporaines, revient lentement dans les tendances grâce aux grands carreaux de faïence qui limitent les joints et permettent des effet pierre très réussis.
Enfin cet exemple montre que l’on peut également allier portes sans poignée et profil de moulures contemporain, le design en cuisine ne se décline pas qu’avec des portes lisses.
La suite en images ci-après pour découvrir cette superbe cuisine…
Notre différence ? Un grand choix de coloris et de finitions, et même la possibilité de réaliser votre cuisine unique, la seule réalisée avec la teinte de votre choix.
Cuisines Morel /VS Agencement
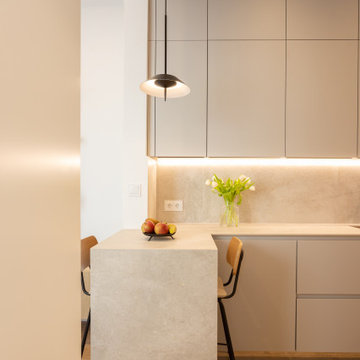
Photo of a l-shaped open plan kitchen in Madrid with an undermount sink, beige cabinets, tile benchtops, beige splashback, stone slab splashback, stainless steel appliances, medium hardwood floors, a peninsula, beige benchtop and exposed beam.
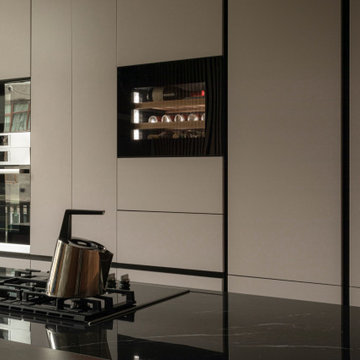
Interior deconstruction that preceded the renovation has made room for efficient space division. Bi-level entrance hall breaks the apartment into two wings: the left one of the first floor leads to a kitchen and the right one to a living room. The walls are layered with large marble tiles and wooden veneer, enriching and invigorating the space.
A master bedroom with an open bathroom and a guest room are located in the separate wings of the second floor. Transitional space between the floors contains a comfortable reading area with a library and a glass balcony. One of its walls is encrusted with plants, exuding distinctively calm atmosphere.
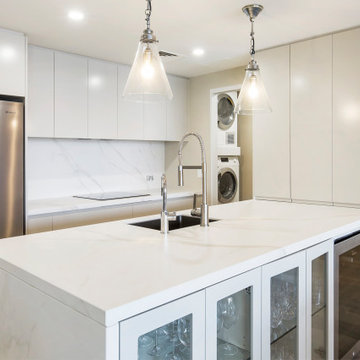
Inspiration for a mid-sized contemporary kitchen in Sydney with an undermount sink, flat-panel cabinets, beige cabinets, tile benchtops, multi-coloured splashback, porcelain splashback, stainless steel appliances, medium hardwood floors, a peninsula, brown floor and white benchtop.
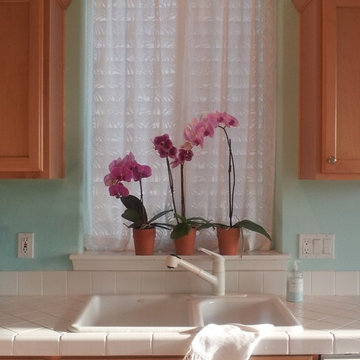
The window offered light, ventilation but no real view. We defused the light with a soft window treatment. Added color with live orchids to make the mundane task of washing dishes a bit more delightful. Paint color is Sherwin Williams SW6786 Cloudless. Barbara Mashburn
Barbara Mashburn
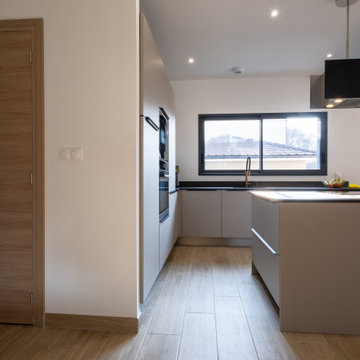
Superbe cuisine Italienne Arredo3, très épurée aux lignes parfaites avec un magnifique plan de travail en Dekton Laurent y compris suivi de veines et égouttoirs rainurés. clients enchantés = concepteur heureux :-)
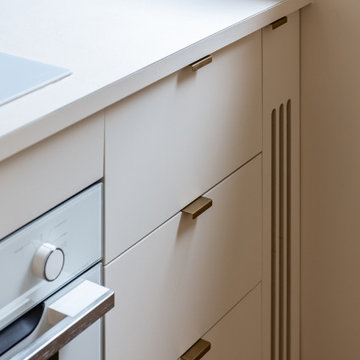
Vue sur les meubles bas de la cuisine. Un ensemble épuré et relevé par des poignées de tranche en laiton brossé.
Design ideas for a mid-sized modern single-wall open plan kitchen in Paris with a single-bowl sink, flat-panel cabinets, beige cabinets, tile benchtops, beige splashback, ceramic splashback, white appliances, medium hardwood floors, no island, brown floor and beige benchtop.
Design ideas for a mid-sized modern single-wall open plan kitchen in Paris with a single-bowl sink, flat-panel cabinets, beige cabinets, tile benchtops, beige splashback, ceramic splashback, white appliances, medium hardwood floors, no island, brown floor and beige benchtop.
Kitchen with Beige Cabinets and Tile Benchtops Design Ideas
5