Kitchen with Beige Cabinets and Travertine Floors Design Ideas
Refine by:
Budget
Sort by:Popular Today
61 - 80 of 1,184 photos
Item 1 of 3
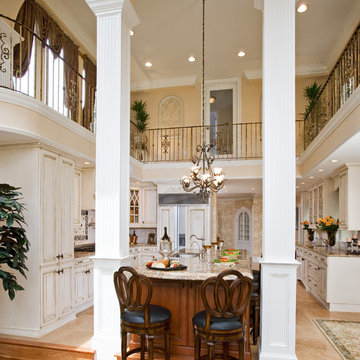
This two story kitchen was created by removing an unwanted bedroom. It was conceived by adding some structural columns and creating a usable balcony that connects to the original back stairwell.This dramatic renovations took place without disturbing the original 100yr. old stone exterior and maintaining the original french doors,
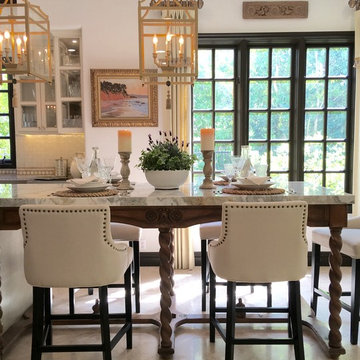
Our fresh take on Mediterranean design for Vicki Gunvalson of the Real Houseives of Orange County included a brand new kitchen remodel with Moroccan influences in a creamy white, worn grey and gilded gold color palette. The matte Spanish white walls are adorned with natural unglazed clay tile from Morocco, the lantern light fixtures with carved wood tassel embellishments are custom, the appliance package includes Thermador, Miele and subzero, upholstered bar stools push up to the custom carved wood island with calacatta marble, succulents were arranged in antique wood dough bowls and all cream white dishes and worn wood accessories were used to soften the ambiance.
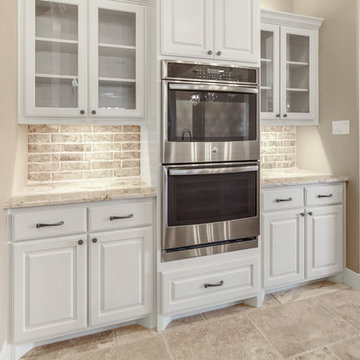
Inspiration for a mediterranean kitchen in Other with a farmhouse sink, raised-panel cabinets, beige cabinets, granite benchtops, beige splashback, brick splashback, stainless steel appliances, travertine floors, beige floor and brown benchtop.
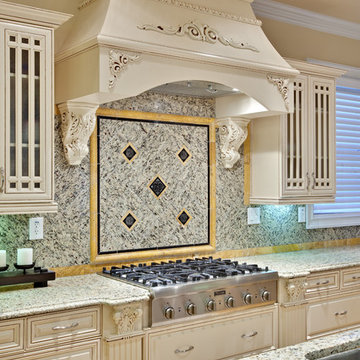
Traditional Kitchen with Formal Wood Hood
Expansive traditional l-shaped eat-in kitchen in Atlanta with raised-panel cabinets, beige cabinets, multi-coloured splashback, an undermount sink, granite benchtops, granite splashback, stainless steel appliances, with island, brown floor, beige benchtop and travertine floors.
Expansive traditional l-shaped eat-in kitchen in Atlanta with raised-panel cabinets, beige cabinets, multi-coloured splashback, an undermount sink, granite benchtops, granite splashback, stainless steel appliances, with island, brown floor, beige benchtop and travertine floors.
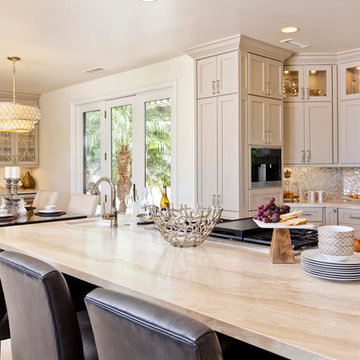
Kitchen Remodel highlights a spectacular mix of finishes bringing this transitional kitchen to life. A balance of wood and painted cabinetry for this Millennial Couple offers their family a kitchen that they can share with friends and family. The clients were certain what they wanted in their new kitchen, they choose Dacor appliances and specially wanted a refrigerator with furniture paneled doors. The only company that would create these refrigerator doors are a full eclipse style without a center bar was a custom cabinet company Ovation Cabinetry. The client had a clear vision about the finishes including the rich taupe painted cabinets which blend perfect with the glam backsplash.
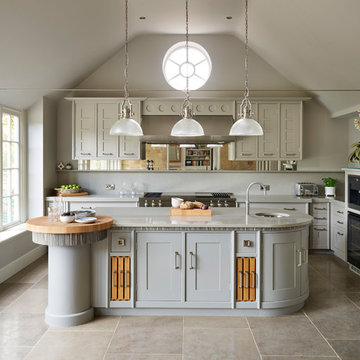
Award-winning bespoke kitchen designed for a busy family who had converted their exiisting conservatory into a functional space and created an adjacent room for use as a scullery.
Designer : Martin Holliday
Photography :Darren Chung
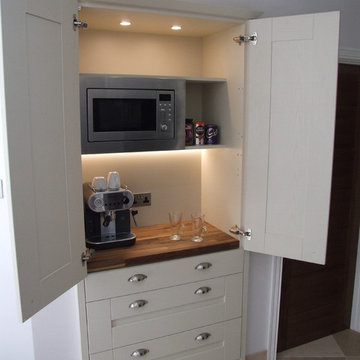
Hallmark Kitchen Designs Ltd
Mid-sized modern single-wall open plan kitchen in Hampshire with a drop-in sink, shaker cabinets, beige cabinets, quartzite benchtops, multi-coloured splashback, glass sheet splashback, black appliances, travertine floors and with island.
Mid-sized modern single-wall open plan kitchen in Hampshire with a drop-in sink, shaker cabinets, beige cabinets, quartzite benchtops, multi-coloured splashback, glass sheet splashback, black appliances, travertine floors and with island.
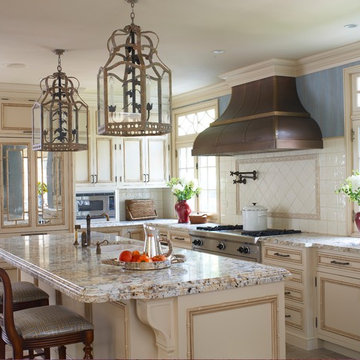
Design ideas for a large tropical u-shaped separate kitchen in New York with an undermount sink, beaded inset cabinets, beige cabinets, granite benchtops, beige splashback, porcelain splashback, stainless steel appliances, travertine floors, with island and beige floor.
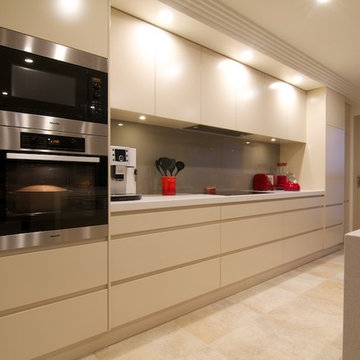
The star in this space is the view, so a subtle, clean-line approach was the perfect kitchen design for this client. The spacious island invites guests and cooks alike. The inclusion of a handy 'home admin' area is a great addition for clients with busy work/home commitments. The combined laundry and butler's pantry is a much used area by these clients, who like to entertain on a regular basis. Plenty of storage adds to the functionality of the space.
The TV Unit was a must have, as it enables perfect use of space, and placement of components, such as the TV and fireplace.
The small bathroom was cleverly designed to make it appear as spacious as possible. A subtle colour palette was a clear choice.
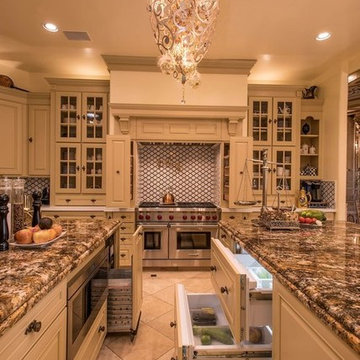
Large traditional u-shaped separate kitchen in San Diego with raised-panel cabinets, beige cabinets, quartz benchtops, white splashback, ceramic splashback, travertine floors, multiple islands and beige floor.
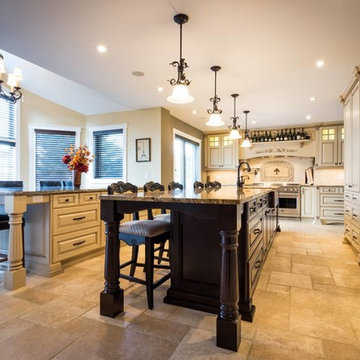
Art Turner
Design ideas for a large traditional u-shaped eat-in kitchen in Other with a farmhouse sink, raised-panel cabinets, beige cabinets, granite benchtops, beige splashback, stone tile splashback, panelled appliances, travertine floors and multiple islands.
Design ideas for a large traditional u-shaped eat-in kitchen in Other with a farmhouse sink, raised-panel cabinets, beige cabinets, granite benchtops, beige splashback, stone tile splashback, panelled appliances, travertine floors and multiple islands.
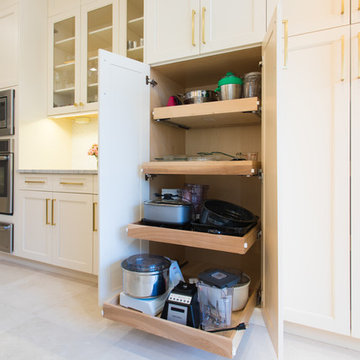
Large contemporary galley eat-in kitchen in New York with an undermount sink, recessed-panel cabinets, quartz benchtops, stainless steel appliances, with island, beige cabinets, white splashback, porcelain splashback, travertine floors, beige floor and grey benchtop.
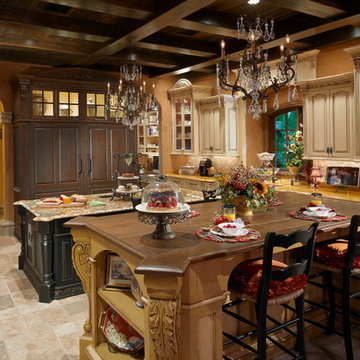
Lawrence Taylor Photography
Inspiration for a large mediterranean l-shaped separate kitchen in Orlando with beige cabinets, granite benchtops, beige splashback, panelled appliances, travertine floors, multiple islands, glass-front cabinets, travertine splashback, beige floor and a farmhouse sink.
Inspiration for a large mediterranean l-shaped separate kitchen in Orlando with beige cabinets, granite benchtops, beige splashback, panelled appliances, travertine floors, multiple islands, glass-front cabinets, travertine splashback, beige floor and a farmhouse sink.
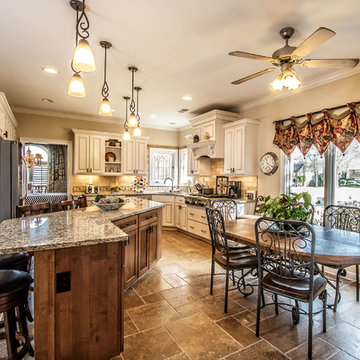
Steve Roberts
Mid-sized traditional l-shaped open plan kitchen in Other with an undermount sink, raised-panel cabinets, beige cabinets, granite benchtops, beige splashback, stone tile splashback, stainless steel appliances, travertine floors and with island.
Mid-sized traditional l-shaped open plan kitchen in Other with an undermount sink, raised-panel cabinets, beige cabinets, granite benchtops, beige splashback, stone tile splashback, stainless steel appliances, travertine floors and with island.
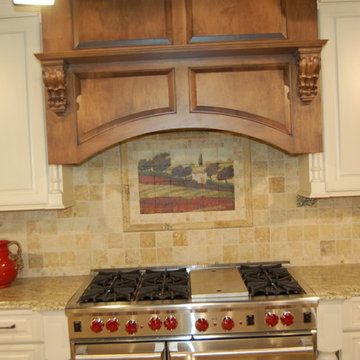
Mid-sized mediterranean galley eat-in kitchen in Philadelphia with raised-panel cabinets, beige cabinets, granite benchtops, beige splashback, stone tile splashback, stainless steel appliances, travertine floors and with island.
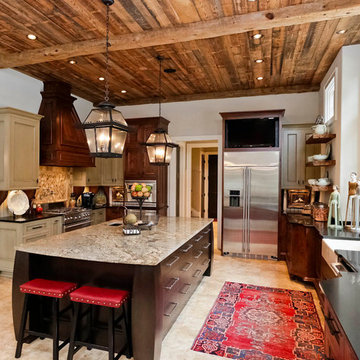
Inspiration for a large country l-shaped separate kitchen in Other with recessed-panel cabinets, stainless steel appliances, with island, a farmhouse sink, beige cabinets, granite benchtops, beige splashback, stone tile splashback and travertine floors.
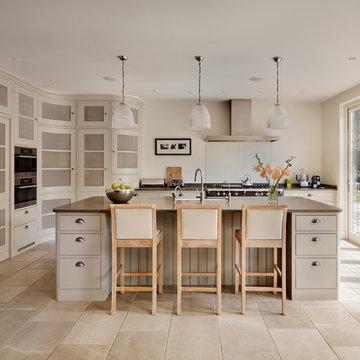
Inspiration for a contemporary galley kitchen in London with with island, a farmhouse sink, beige cabinets, beige splashback, glass sheet splashback, stainless steel appliances and travertine floors.
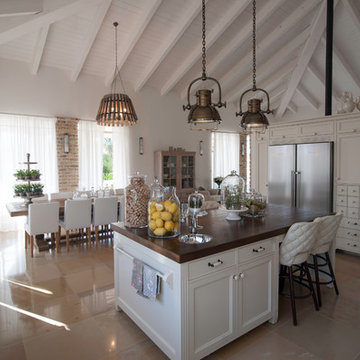
GILAD RADAT
Inspiration for a traditional kitchen in Tel Aviv with recessed-panel cabinets, beige cabinets, wood benchtops, coloured appliances, travertine floors and with island.
Inspiration for a traditional kitchen in Tel Aviv with recessed-panel cabinets, beige cabinets, wood benchtops, coloured appliances, travertine floors and with island.
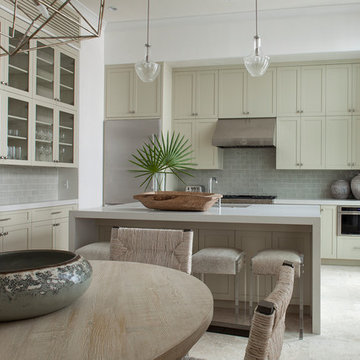
Photo of a large transitional l-shaped separate kitchen in Nashville with an undermount sink, shaker cabinets, beige cabinets, solid surface benchtops, grey splashback, subway tile splashback, stainless steel appliances, travertine floors, with island and beige floor.
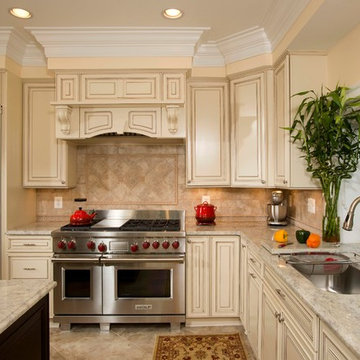
A family of five, who lives in a prestigious McLean neighborhood, was looking to renovate and upgrade their 20-year-old kitchen. Goals of the renovation were to move the cooktop out of the island, install all professional-quality appliances, achieve better traffic flow and update the appearance of the space.
The plan was to give a French country look to this kitchen, by carrying the overall soft and creamy color scheme of main floor furniture in the new kitchen. As such, the adjacent family room had to become a significant part of the remodel.
The back wall of the kitchen is now occupied by 48” professional range under a custom wood hood. A new tower style refrigerator covered in matching wood panels is placed at the end of the run, just create more work space on both sides of the stove.
The large contrasting Island in a dark chocolate finish now offers a second dishwasher, a beverage center and built in microwave. It also serves as a large buffet style counter space and accommodate up to five seats around it.
The far wall of the space used to have a bare wall with a 36” fireplace in it. The goal of this renovation was to include all the surrounding walls in the design. Now the entire wall is made of custom cabinets, including display cabinetry on the upper half. The fireplace is wrapped with a matching color mantel and equipped with a big screen TV.
Smart use of detailed crown and trim molding are highlights of this space and help bring the two rooms together, as does the porcelain tile floor. The attached family room provides a casual, comfortable space for guest to relax. And the entire space is perfect for family gatherings or entertaining.
Kitchen with Beige Cabinets and Travertine Floors Design Ideas
4