Kitchen with Beige Cabinets and Vaulted Design Ideas
Refine by:
Budget
Sort by:Popular Today
241 - 260 of 434 photos
Item 1 of 3
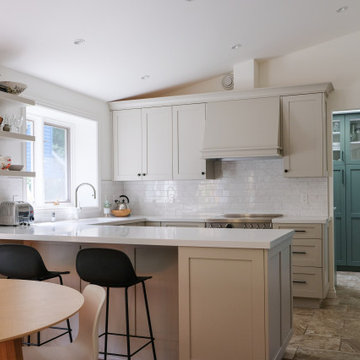
Transitional kitchen with custom cabinets in Revere Pewter with matte black pulls, quartz countertops and porcelain tile backsplash in a marble look. Floors are exisiting to the home.
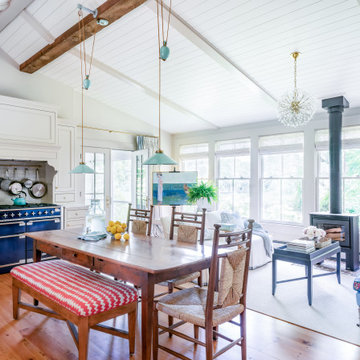
This 1790 farmhouse had received an addition to the historic ell in the 1970s, with a more recent renovation encompassing the kitchen and adding a small mudroom & laundry room in the ’90s. Unfortunately, as happens all too often, it had been done in a way that was architecturally inappropriate style of the home.
We worked within the available footprint to create “layers of implied time,” reinstating stylistic integrity and un-muddling the mistakes of more recent renovations.
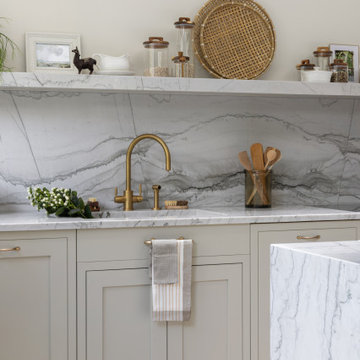
In this London project, Chantel Elshout has masterfully incorporated Davonport's Holkham style furniture into a contemporary design. The Holkham range, known for its classic shaker style, lends itself to bold colour schemes, statement tiles, and aged metal hardware.
Its simplicity and pared-back style make it a versatile choice for various spaces, including smaller kitchens.
In this project, the Holkham furniture's inherent elegance and poise are retained, with its narrow rails and styles and a simplified surrounding frame.
The furniture itself becomes a focal point, demonstrating how the beauty of the Holkham range lies in how it is styled.
Chantel Elshout, with her expertise in kitchen and interior design, has created a unique and thoughtful theme for the project.
Her approach to design is holistic, keeping sustainability at the forefront and focusing on designing timeless, multifunctional spaces that complement the client's lifestyle and reflect their personality.
The project showcases the perfect blend of contemporary style with the classic charm of the Holkham range. The design bridges the gap between rustic country and urban kitchen design, demonstrating a relaxed, classic style.
The use of bespoke cabinets, worktops, and other elements from the Holkham range adds to the overall aesthetic and functionality of the space.
This project is a testament to the versatility of Davonport's Holkham range and Chantel Elshout's expertise in creating unique, comfortable, and innovative interiors of understated luxury and relaxed elegance.
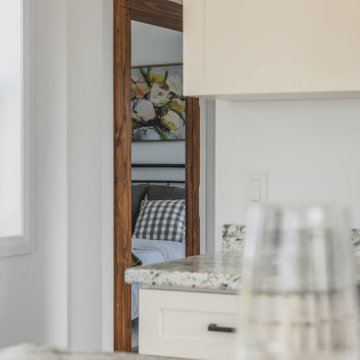
Welcome to our beautiful, brand-new Laurel A single module suite. The Laurel A combines flexibility and style in a compact home at just 504 sq. ft. With one bedroom, one full bathroom, and an open-concept kitchen with a breakfast bar and living room with an electric fireplace, the Laurel Suite A is both cozy and convenient. Featuring vaulted ceilings throughout and plenty of windows, it has a bright and spacious feel inside.
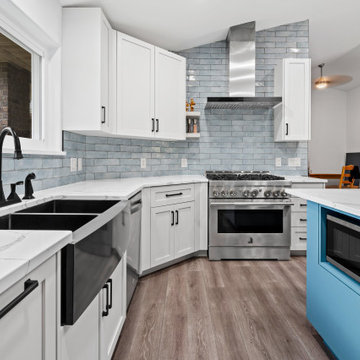
feature wall on the stove/vent wall with tile to the ceiling
This is an example of a large beach style eat-in kitchen in Other with a farmhouse sink, shaker cabinets, beige cabinets, quartz benchtops, blue splashback, ceramic splashback, stainless steel appliances, vinyl floors, with island, beige floor, white benchtop and vaulted.
This is an example of a large beach style eat-in kitchen in Other with a farmhouse sink, shaker cabinets, beige cabinets, quartz benchtops, blue splashback, ceramic splashback, stainless steel appliances, vinyl floors, with island, beige floor, white benchtop and vaulted.
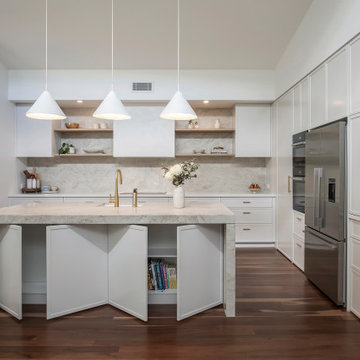
Photo of a large contemporary l-shaped kitchen pantry in Sydney with an undermount sink, shaker cabinets, beige cabinets, quartzite benchtops, multi-coloured splashback, stone slab splashback, black appliances, medium hardwood floors, with island, brown floor, multi-coloured benchtop and vaulted.
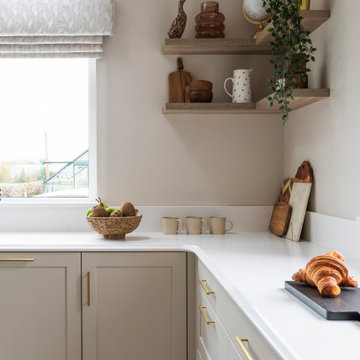
Contemporary style shaker kitchen finished with hexagon brass handles, dekton white worktop, large porcelain tiled flooring. Styled vintage oak shelving and modern black and brass barstools.
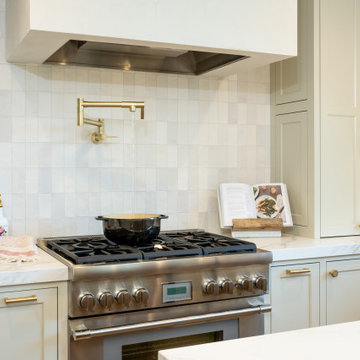
Classic kitchen and great room remodel. Beige and rift cut white oak cabinetry, Calacatta and zellige-style backsplash, vaulted ceilings and plaster fireplace.
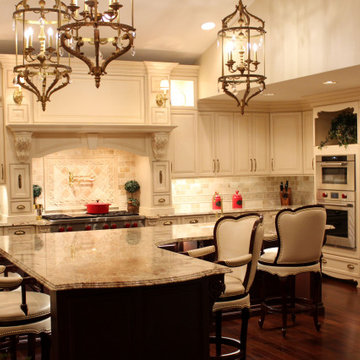
We are a full service kitchen & bath design showroom serving homeowners, builders, contractors and designers with a discerning eye, looking for something truly unique.
Looking for a timeless and sophisticated kitchen? Contact us at 410.415.1451 today!
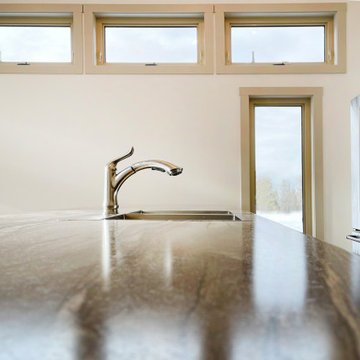
Mid-sized traditional single-wall open plan kitchen in Vancouver with a double-bowl sink, flat-panel cabinets, beige cabinets, laminate benchtops, brown splashback, ceramic splashback, stainless steel appliances, laminate floors, with island, grey floor, multi-coloured benchtop and vaulted.
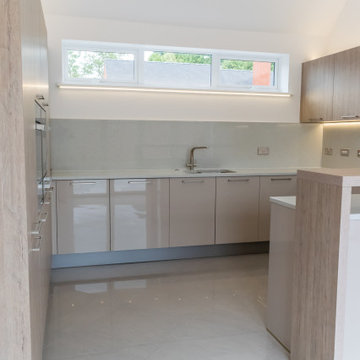
Individual dwellings have been designed to have their own character to appeal to a variety of future occupants, but a key driver has been the possibility to encourage “downsizing” into smaller but comfortable houses. Open plan living spaces, are softened by the use of internal screens and built in furniture, with daylight maximised and views out and access to the private gardens.
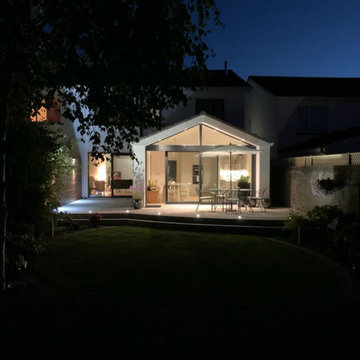
Light filled Kitchen extension to modernise 1970's house.
Inspiration for a mid-sized modern l-shaped eat-in kitchen in Dublin with shaker cabinets, beige cabinets, limestone benchtops, black splashback, granite splashback, light hardwood floors, no island, black benchtop and vaulted.
Inspiration for a mid-sized modern l-shaped eat-in kitchen in Dublin with shaker cabinets, beige cabinets, limestone benchtops, black splashback, granite splashback, light hardwood floors, no island, black benchtop and vaulted.
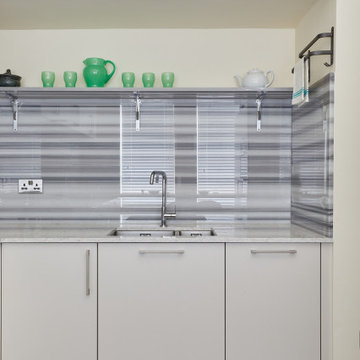
The sink area with marble shelf above for display. The horizontal lines of the blinds in the reflection add to the impact of the polished marble.
Small contemporary l-shaped eat-in kitchen in London with a drop-in sink, flat-panel cabinets, beige cabinets, quartzite benchtops, grey splashback, marble splashback, stainless steel appliances, linoleum floors, a peninsula, grey floor, grey benchtop and vaulted.
Small contemporary l-shaped eat-in kitchen in London with a drop-in sink, flat-panel cabinets, beige cabinets, quartzite benchtops, grey splashback, marble splashback, stainless steel appliances, linoleum floors, a peninsula, grey floor, grey benchtop and vaulted.
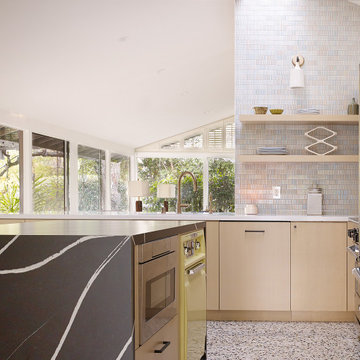
This is an example of a mid-sized l-shaped eat-in kitchen in Los Angeles with an undermount sink, flat-panel cabinets, beige cabinets, quartz benchtops, porcelain splashback, stainless steel appliances, terrazzo floors, with island, white benchtop and vaulted.
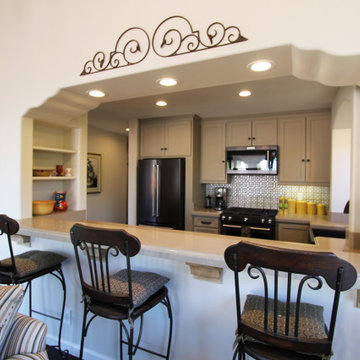
Photo of a small u-shaped separate kitchen in Los Angeles with a farmhouse sink, shaker cabinets, beige cabinets, black appliances, dark hardwood floors, no island, black floor, beige benchtop and vaulted.
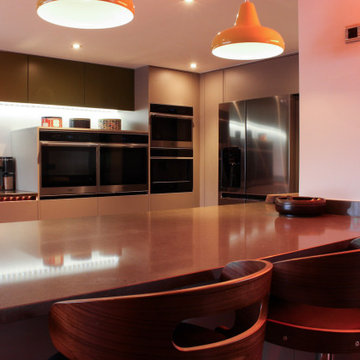
Design ideas for a large modern u-shaped open plan kitchen in Hertfordshire with a double-bowl sink, flat-panel cabinets, beige cabinets, granite benchtops, green splashback, glass sheet splashback, stainless steel appliances, dark hardwood floors, a peninsula, brown floor, grey benchtop and vaulted.
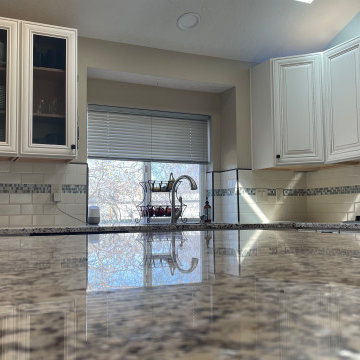
This is an example of a mid-sized country l-shaped eat-in kitchen in Seattle with an undermount sink, beaded inset cabinets, beige cabinets, granite benchtops, beige splashback, ceramic splashback, stainless steel appliances, light hardwood floors, with island, beige floor, beige benchtop and vaulted.
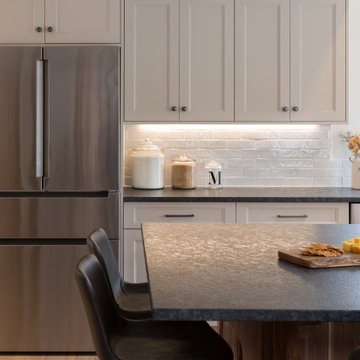
Two toned off-white and wood kitchen
Design ideas for a large transitional l-shaped eat-in kitchen in New York with an undermount sink, shaker cabinets, beige cabinets, granite benchtops, white splashback, ceramic splashback, stainless steel appliances, medium hardwood floors, with island, brown floor, black benchtop and vaulted.
Design ideas for a large transitional l-shaped eat-in kitchen in New York with an undermount sink, shaker cabinets, beige cabinets, granite benchtops, white splashback, ceramic splashback, stainless steel appliances, medium hardwood floors, with island, brown floor, black benchtop and vaulted.
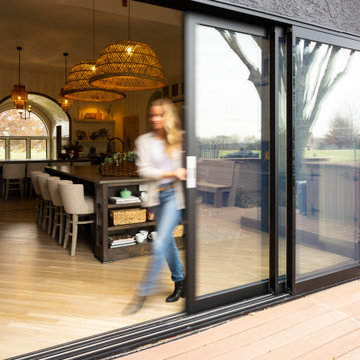
Large transitional open plan kitchen in Kansas City with a drop-in sink, recessed-panel cabinets, beige cabinets, quartz benchtops, green splashback, ceramic splashback, stainless steel appliances, light hardwood floors, multiple islands, beige floor, grey benchtop and vaulted.
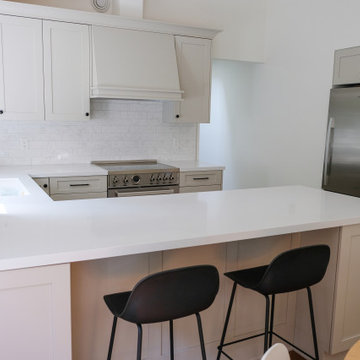
Transitional kitchen with custom cabinets in Revere Pewter with matte black pulls, quartz countertops and porcelain tile backsplash in a marble look. Floors are exisiting to the home.
Kitchen with Beige Cabinets and Vaulted Design Ideas
13