Kitchen with Beige Cabinets and Vinyl Floors Design Ideas
Refine by:
Budget
Sort by:Popular Today
101 - 120 of 1,389 photos
Item 1 of 3
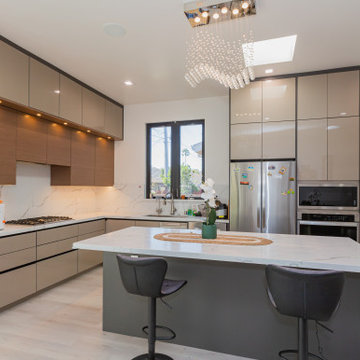
A three tune handleless modern kitchen in Mountain View
Inspiration for a mid-sized modern l-shaped kitchen in San Francisco with an undermount sink, glass-front cabinets, beige cabinets, quartzite benchtops, white splashback, stone slab splashback, stainless steel appliances, vinyl floors, with island, grey floor and white benchtop.
Inspiration for a mid-sized modern l-shaped kitchen in San Francisco with an undermount sink, glass-front cabinets, beige cabinets, quartzite benchtops, white splashback, stone slab splashback, stainless steel appliances, vinyl floors, with island, grey floor and white benchtop.
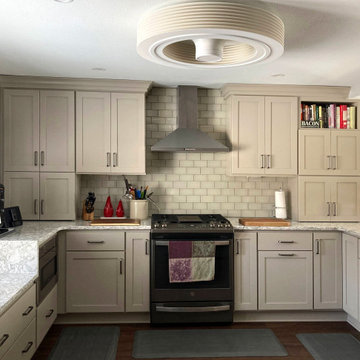
Perfect Beige shaker-style cabinets from Crystal Cabinets frame this beautiful kitchen, part of a massive first floor remodel where a wall was taken out and the spaces were opened up and expanded. Alder wood in acorn wood cabinets and open shelving compliment the Adura LVP flooring and stairs. The space opens into the view of the updated fireplace with floating shelves and vertical stacked tile.
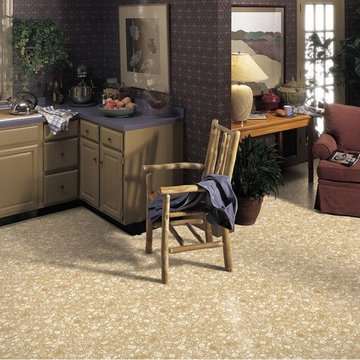
Royelle Rockhill-Multi
.50
Glue Mandatory
(This vinyl must be glued down to the floor, see item numbers: 459119 and 133833 on lowes.com)
Photo of a mid-sized midcentury single-wall eat-in kitchen in Denver with a drop-in sink, raised-panel cabinets, beige cabinets, laminate benchtops, stainless steel appliances and vinyl floors.
Photo of a mid-sized midcentury single-wall eat-in kitchen in Denver with a drop-in sink, raised-panel cabinets, beige cabinets, laminate benchtops, stainless steel appliances and vinyl floors.
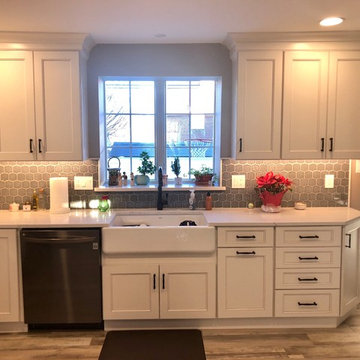
Main Line Kitchen Design's unique business model allows our customers to work with the most experienced designers and get the most competitive kitchen cabinet pricing.
How does Main Line Kitchen Design offer the best designs along with the most competitive kitchen cabinet pricing? We are a more modern and cost effective business model. We are a kitchen cabinet dealer and design team that carries the highest quality kitchen cabinetry, is experienced, convenient, and reasonable priced. Our five award winning designers work by appointment only, with pre-qualified customers, and only on complete kitchen renovations.
Our designers are some of the most experienced and award winning kitchen designers in the Delaware Valley. We design with and sell 8 nationally distributed cabinet lines. Cabinet pricing is slightly less than major home centers for semi-custom cabinet lines, and significantly less than traditional showrooms for custom cabinet lines.
After discussing your kitchen on the phone, first appointments always take place in your home, where we discuss and measure your kitchen. Subsequent appointments usually take place in one of our offices and selection centers where our customers consider and modify 3D designs on flat screen TV's. We can also bring sample doors and finishes to your home and make design changes on our laptops in 20-20 CAD with you, in your own kitchen.
Call today! We can estimate your kitchen project from soup to nuts in a 15 minute phone call and you can find out why we get the best reviews on the internet. We look forward to working with you.
As our company tag line says:
"The world of kitchen design is changing..."
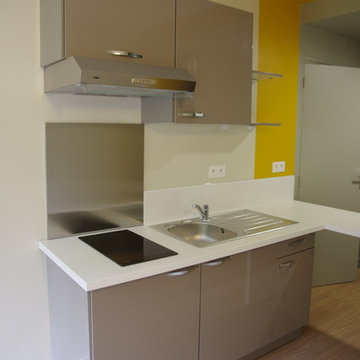
Design ideas for a small contemporary l-shaped open plan kitchen in Paris with a single-bowl sink, flat-panel cabinets, beige cabinets, laminate benchtops, white splashback, ceramic splashback, stainless steel appliances, vinyl floors, no island, brown floor and white benchtop.
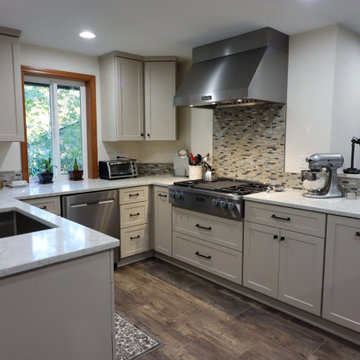
Photo of a transitional u-shaped eat-in kitchen in Seattle with an undermount sink, shaker cabinets, beige cabinets, quartz benchtops, metallic splashback, mosaic tile splashback, stainless steel appliances, vinyl floors, a peninsula, brown floor and white benchtop.
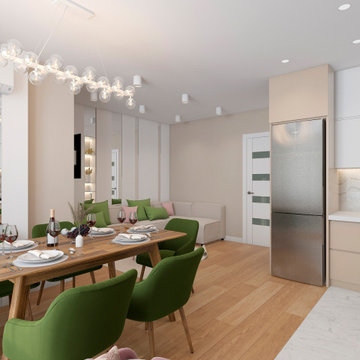
Mid-sized contemporary l-shaped open plan kitchen in Other with beige cabinets, solid surface benchtops, beige splashback, ceramic splashback, stainless steel appliances, vinyl floors, no island, brown floor and white benchtop.
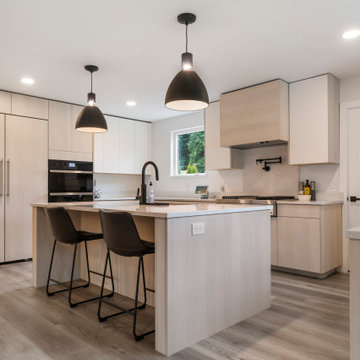
This LVP driftwood-inspired design balances overcast grey hues with subtle taupes. A smooth, calming style with a neutral undertone that works with all types of decor. With the Modin Collection, we have raised the bar on luxury vinyl plank. The result is a new standard in resilient flooring. Modin offers true embossed in register texture, a low sheen level, a rigid SPC core, an industry-leading wear layer, and so much more.
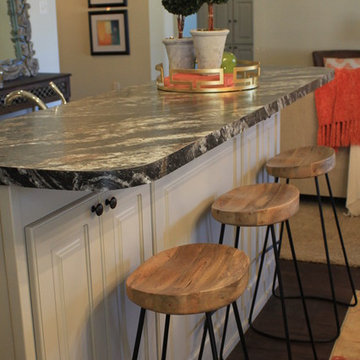
Gorgeous finishes used in the kitchen give a rich appeal to the space.
Mid-sized traditional l-shaped eat-in kitchen in Austin with a drop-in sink, recessed-panel cabinets, beige cabinets, laminate benchtops, beige splashback, stone tile splashback, stainless steel appliances, vinyl floors and with island.
Mid-sized traditional l-shaped eat-in kitchen in Austin with a drop-in sink, recessed-panel cabinets, beige cabinets, laminate benchtops, beige splashback, stone tile splashback, stainless steel appliances, vinyl floors and with island.
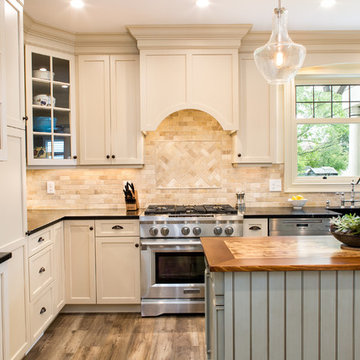
Andrew Pitzer Photography
This is an example of a mid-sized traditional separate kitchen in New York with a farmhouse sink, recessed-panel cabinets, beige cabinets, soapstone benchtops, beige splashback, travertine splashback, stainless steel appliances, vinyl floors, with island, brown floor and black benchtop.
This is an example of a mid-sized traditional separate kitchen in New York with a farmhouse sink, recessed-panel cabinets, beige cabinets, soapstone benchtops, beige splashback, travertine splashback, stainless steel appliances, vinyl floors, with island, brown floor and black benchtop.
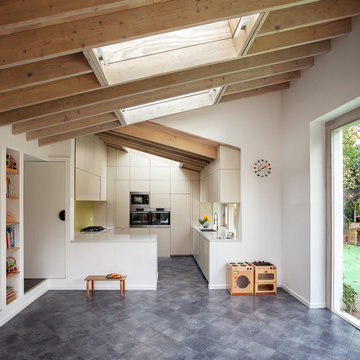
The corner site, at the junction of St. Matthews Avenue and Chamberlain Way and delimited by a garden with mature trees, is located in a tranquil and leafy area of Surbiton in Surrey.
Located in the north-east cusp of the site, the large two-storey Victorian suburban villa is a large family home combined with business premises, whereby part of the Ground Floor is used as Nursery. The property has been extended by FPA to improve the internal layout and provide additional floor space for a dedicated kitchen and a large Living Room with multifunctional quality.
FPA has developed a proposal for a side extension to replace a derelict garage, conceived as a subordinate addition to the host property. It is made up of two separate volumes facing Chamberlain Way: the smaller one accommodates the kitchen and the primary one the large Living Room.
The two volumes - rectangular in plan and both with a mono pitch roof - are set back from one another and are rotated so that their roofs slope in opposite directions, allowing the primary space to have the highest ceiling facing the outside.
The architectural language adopted draws inspiration from Froebel’s gifts and wood blocs. A would-be architect who pursued education as a profession instead, Friedrich Froebel believed that playing with blocks gives fundamental expression to a child’s soul, with blocks symbolizing the actual building blocks of the universe.
Although predominantly screened by existing boundary treatments and mature vegetation, the new brick building initiates a dialogue with the buildings at the opposite end of St. Matthews Avenue that employ similar materials and roof design.
The interior is inspired by Scandinavian design and aesthetic. Muted colours, bleached exposed timbers and birch plywood contrast the dark floor and white walls.
Gianluca Maver
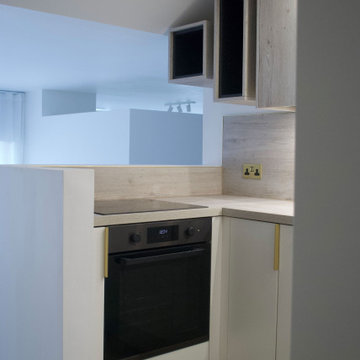
A studio apartment with decorated to give a high end finish at an affordable price.
Photo of a small contemporary u-shaped separate kitchen in London with a double-bowl sink, flat-panel cabinets, beige cabinets, laminate benchtops, beige splashback, timber splashback, panelled appliances, vinyl floors, no island, white floor and beige benchtop.
Photo of a small contemporary u-shaped separate kitchen in London with a double-bowl sink, flat-panel cabinets, beige cabinets, laminate benchtops, beige splashback, timber splashback, panelled appliances, vinyl floors, no island, white floor and beige benchtop.
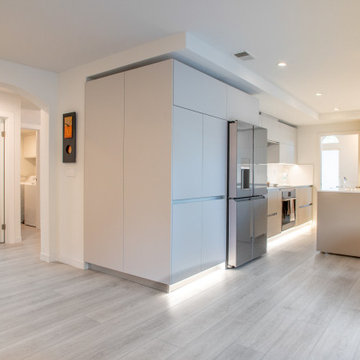
Influenced by classic Nordic design. Surprisingly flexible with furnishings. Amplify by continuing the clean modern aesthetic, or punctuate with statement pieces. With the Modin Collection, we have raised the bar on luxury vinyl plank. The result is a new standard in resilient flooring. Modin offers true embossed in register texture, a low sheen level, a rigid SPC core, an industry-leading wear layer, and so much more.
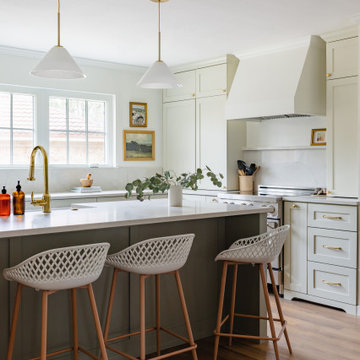
The countertops are made of sleek white quartz, providing a durable and easy-to-clean surface for all your cooking needs. The Southgate pull-down kitchen faucet in polished brass adds a touch of luxury and sophistication to the space, while also providing practical functionality for everyday use.
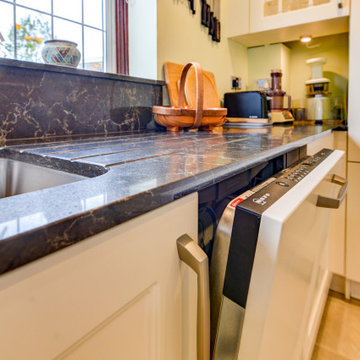
Inspiration for a mid-sized country u-shaped open plan kitchen in Sussex with an undermount sink, shaker cabinets, beige cabinets, quartzite benchtops, blue splashback, mosaic tile splashback, panelled appliances, vinyl floors, with island, beige floor and black benchtop.
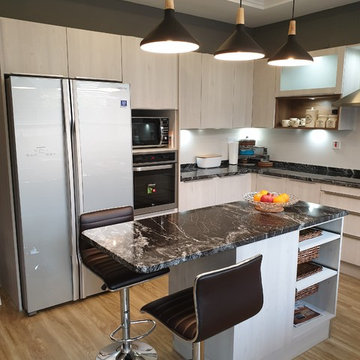
Mid-sized modern u-shaped kitchen pantry in Other with flat-panel cabinets, beige cabinets, marble benchtops, beige splashback, ceramic splashback, vinyl floors, with island, brown floor and black benchtop.
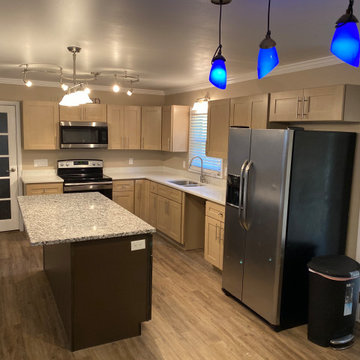
Kitchen Upgrade
Photo of a large modern galley eat-in kitchen in Atlanta with an undermount sink, shaker cabinets, beige cabinets, quartz benchtops, stainless steel appliances, vinyl floors, with island, beige floor and white benchtop.
Photo of a large modern galley eat-in kitchen in Atlanta with an undermount sink, shaker cabinets, beige cabinets, quartz benchtops, stainless steel appliances, vinyl floors, with island, beige floor and white benchtop.
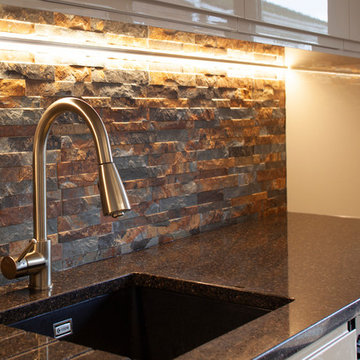
Split face tiles create the splash back whilst Samsung Radianz quartz was made to order for the worktop.
Photo of a mid-sized modern single-wall eat-in kitchen in Surrey with an integrated sink, flat-panel cabinets, beige cabinets, quartzite benchtops, multi-coloured splashback, stone tile splashback, panelled appliances, vinyl floors, with island and black benchtop.
Photo of a mid-sized modern single-wall eat-in kitchen in Surrey with an integrated sink, flat-panel cabinets, beige cabinets, quartzite benchtops, multi-coloured splashback, stone tile splashback, panelled appliances, vinyl floors, with island and black benchtop.
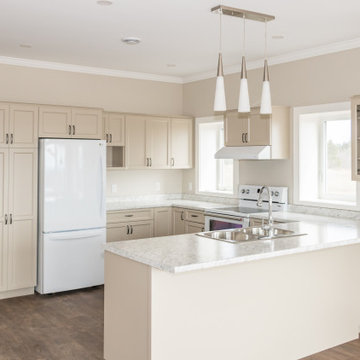
Photo of a mid-sized u-shaped kitchen in Other with a drop-in sink, recessed-panel cabinets, beige cabinets, laminate benchtops, white appliances, vinyl floors, brown floor and white benchtop.
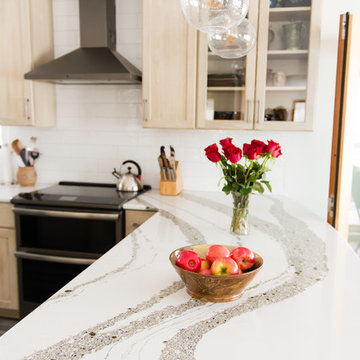
Photo of a mid-sized transitional u-shaped separate kitchen in Other with an undermount sink, flat-panel cabinets, beige cabinets, quartz benchtops, white splashback, subway tile splashback, black appliances, vinyl floors, a peninsula, brown floor and white benchtop.
Kitchen with Beige Cabinets and Vinyl Floors Design Ideas
6