Kitchen with Beige Cabinets and Vinyl Floors Design Ideas
Refine by:
Budget
Sort by:Popular Today
101 - 120 of 1,389 photos
Item 1 of 3
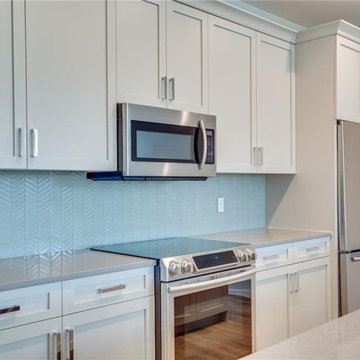
Kitchen finish selections and decorative lighting for a spec home at Grand Harbor in Vero Beach, Florida.
This is an example of a small transitional galley eat-in kitchen in Miami with an undermount sink, shaker cabinets, beige cabinets, quartz benchtops, white splashback, ceramic splashback, stainless steel appliances, vinyl floors, with island, brown floor and beige benchtop.
This is an example of a small transitional galley eat-in kitchen in Miami with an undermount sink, shaker cabinets, beige cabinets, quartz benchtops, white splashback, ceramic splashback, stainless steel appliances, vinyl floors, with island, brown floor and beige benchtop.
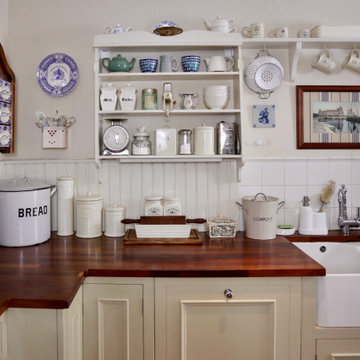
Landhausküche, Rangecooker, Butler‘s Sink, handgefertigte Fliesen, Nut und Feder, Paneele
Mid-sized country l-shaped separate kitchen with a double-bowl sink, raised-panel cabinets, beige cabinets, wood benchtops, beige splashback, ceramic splashback, stainless steel appliances, vinyl floors, no island, brown floor, brown benchtop and wood.
Mid-sized country l-shaped separate kitchen with a double-bowl sink, raised-panel cabinets, beige cabinets, wood benchtops, beige splashback, ceramic splashback, stainless steel appliances, vinyl floors, no island, brown floor, brown benchtop and wood.
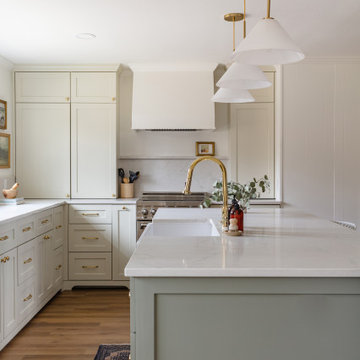
The white quartz backsplash adds a cohesive element to the design while also protecting the wall from splatters and spills. The island pendants are the West Elm Sculptural Glass Cone Hardwired Pendants, which feature an antique brass finish and milk glass shades that create a warm and inviting atmosphere in the kitchen.
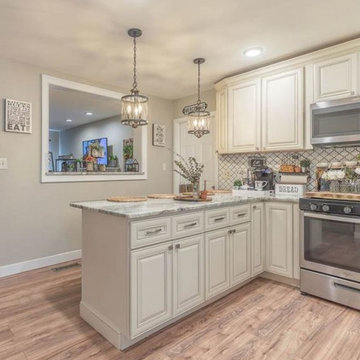
Large traditional u-shaped eat-in kitchen in Philadelphia with an undermount sink, raised-panel cabinets, beige cabinets, marble benchtops, beige splashback, ceramic splashback, stainless steel appliances, vinyl floors, a peninsula and multi-coloured benchtop.
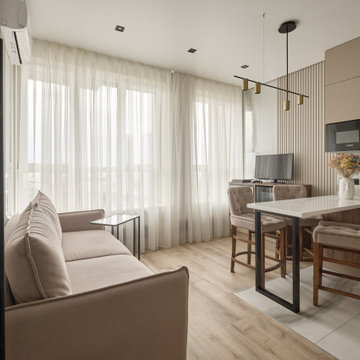
This is an example of a small contemporary u-shaped open plan kitchen in Moscow with an undermount sink, flat-panel cabinets, beige cabinets, solid surface benchtops, white splashback, porcelain splashback, black appliances, vinyl floors, a peninsula, beige floor and white benchtop.
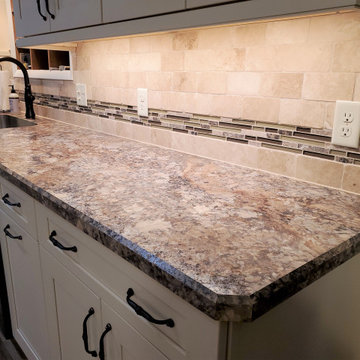
Photo of a mid-sized traditional l-shaped eat-in kitchen in Detroit with an undermount sink, shaker cabinets, beige cabinets, laminate benchtops, brown splashback, stone tile splashback, stainless steel appliances, vinyl floors, no island, brown floor and brown benchtop.
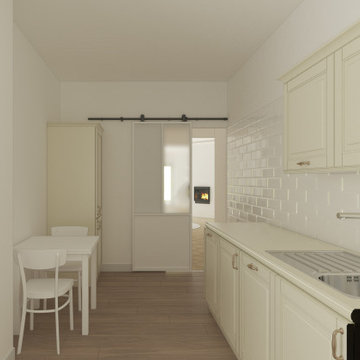
La cucina ha conservato la sua autonomia spaziale ma grazie alla porta scorrevole filo muro si mantiene continuità con gli ambienti comunicanti come la sala da pranzo.
Inoltre la porta scorrevole consente di ricavare spazio che una classica occuperebbe.
A terra troviamo un pavimento in vinile effetto parquet che si allinea allo stile country della cucina già in possesso, e perché consigliabile per abitazioni prossime al mare e in presenza di animali domestici.
Per il paraspruzzi si è scelto piastrelle 10x30 bianche lucide montate con un disegno sfalsato.
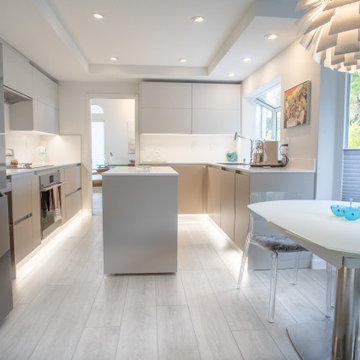
Influenced by classic Nordic design. Surprisingly flexible with furnishings. Amplify by continuing the clean modern aesthetic, or punctuate with statement pieces. With the Modin Collection, we have raised the bar on luxury vinyl plank. The result is a new standard in resilient flooring. Modin offers true embossed in register texture, a low sheen level, a rigid SPC core, an industry-leading wear layer, and so much more.
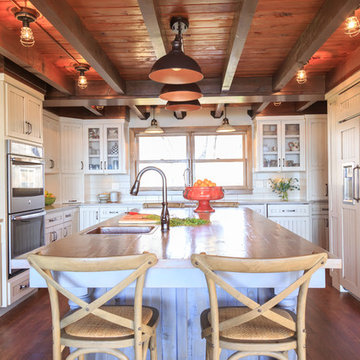
McCarten Design, Interior Design & Photo Styling | TEM Photography | Please Note: All “related,” “similar,” and “sponsored” products tagged or listed by Houzz are not actual products pictured and have not been approved by McCarten Design. For information on actual products used, please contact mcd@mccartendesign.com.
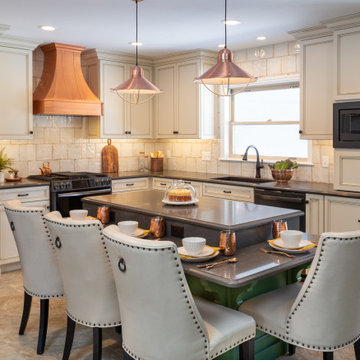
Design ideas for a mid-sized traditional l-shaped eat-in kitchen in St Louis with an undermount sink, flat-panel cabinets, beige cabinets, quartz benchtops, beige splashback, ceramic splashback, stainless steel appliances, vinyl floors, with island, multi-coloured floor and grey benchtop.

This electric style applied to a listed property as client requested a PEACOCK theme. Infused with and inspired by oriental accents. To see more of our work, please go to: https://www.ihinteriors.co.uk/portfolio
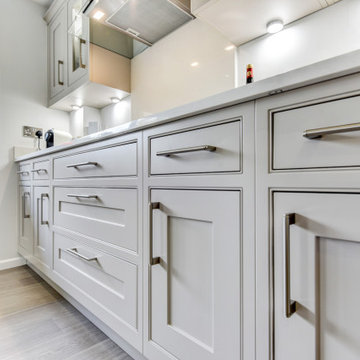
Classic British Kitchen in Haywards Heath, West Sussex
This recent Haywards Heath kitchen project spans three rooms, making the most of classic British-made furnishings for local clients who sought an ‘all under one roof’ renovation solution.
This project is located within Haywards Heath although the property is closer to the picturesque village of Lindfield. The overall brief for this project involved transforming three rooms into a sequence of functional spaces, with a main kitchen area, separate dining and living space as well as a spacious utility area.
To bring the client’s vision to life, a doorway from the kitchen into the dining area has been created to make a flowing passage through the rooms. In addition, our fitting team have undertaken a full flooring improvement, using British Karndean flooring with underfloor heating installed as part of this comprehensive project. Lighting, electrics, and plastering have also taken place where necessary to enhance the final finish of the space.
Kitchen Furniture
The furniture used for this renovation is British made, using traditional carpentry and cabinetry methods. From the Mereway Signature collection, this furniture is most luxurious shaker kitchen option offered by the British kitchen maker, using dovetail joinery and robust craftsmanship for a traditional and long-lasting furniture option. The detail of the Signature collection is best showcased in the detailed shaker frame and elegant cornices that decorate full-height units and wall units. The popular Cashmere colourway has been used throughout furnishings across rooms.
The layout is comprised of two parallel runs with an end run used to house sink and dishwashing facilities. The layout ensures there is plenty of floorspace in the kitchen whilst nicely leading into the next-door dining and living room.
Kitchen Appliances
Across the kitchen Neff appliances feature prominently for a premium specification of appliances. A sizeable Neff flexInduction hob is included with a feature glass extractor for seamless cooking, and notably, dual Neff single ovens. These possess a useful Pyrolytic cleaning ability, turning cooking residue in to ash for simple non-hazardous cleaning.
Another popular inclusion in this kitchen is a built-in Neff microwave. This has been neatly integrated into wall unit furniture, removing the need for small appliances on the worktop. On a similar note, a Quooker boiling tap features above the main sink again removing the need for a traditional kettle. A Neff dishwasher and full-height refrigerator have been integrated into furniture to maintain the kitchen aesthetic.
Kitchen Accessories
A selection of durable and desirable features are showcased throughout this project. Organic White Quartz work surfaces feature throughout the kitchen and utility space, nicely complementing Cashmere furnishings. The end-run area utilises a undermounted stainless steel sink with drainer grooves integrated into the work surface. An integrated bin system is included here for extra convenience.
Another popular feature in this kitchen is the built-in CDA wine cabinet. This model has capacity for twenty wine bottles that are precisely cooled through a regulated temperature control system. To heat the rooms, in keeping full-height radiators have been fitted throughout. In a perfect warming combination, our fitting team have expertly installed underfloor heating and Misty Grey Oak Karndean Flooring throughout the three rooms.
Kitchen Features
Throughout the kitchen area feature and decorative units have been included to create a unique design. Glass fronted wall units have been nicely used to showcase pertinent items and maintain the kitchen theme. Above the wine cabinet a full height exposed unit has been used as a neat and tidy decorative space. Feature storage makes the most of the space available with a full height pull-out storage and plentiful storage throughout. Dovetail joinery and oak finished drawer internals keep stored items neat and tidy whilst providing timeless handcrafted detail.
Kitchen Utility & Dining Room
To create a continuous theme across the three rooms, matching flooring, work surfaces and furnishings have been used. Generous storage in the utility ensures that there is a place for all cleaning items and more, with laundry facilities neatly fitted within furniture. Flooring, plumbing, electrics, and lighting have also been adjusted to reflect the new layout, with a step into the dining room from the kitchen also created.
Our Kitchen Design & Installation Service
Across these three rooms drastic changes have been made thanks to a visionary design from the clients and designer George, which with the help of our fitting team has been fantastically brought to life. This project perfectly encapsulates the complete installation service that we are able to offer, utilising kitchen fitting, plumbing, electrics, lighting, flooring and our internal building option to reshape the layout of this property.
If you have a similar project to these clients or are simply seeking a full-service home renovation, then contact our expert design team to see how we can help.
Organise a free design consultation at our Horsham or Worthing showroom by calling a showroom or clicking book appointment to use our online appointment form.
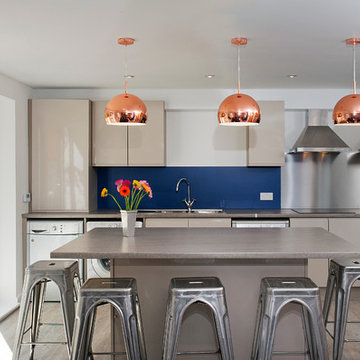
Beccy Lane, Positive Image
Design ideas for a contemporary l-shaped eat-in kitchen in West Midlands with flat-panel cabinets, beige cabinets, laminate benchtops, blue splashback, vinyl floors and with island.
Design ideas for a contemporary l-shaped eat-in kitchen in West Midlands with flat-panel cabinets, beige cabinets, laminate benchtops, blue splashback, vinyl floors and with island.
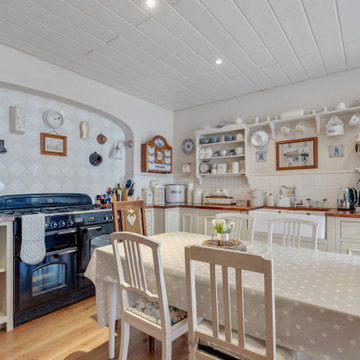
Landhausküche, Rangecooker, Butler‘s Sink, handgefertigte Fliesen, Retrokühlschrank, Nut und Feder, Paneele
Photo of a mid-sized country l-shaped open plan kitchen in Essen with a double-bowl sink, beaded inset cabinets, beige cabinets, wood benchtops, beige splashback, timber splashback, white appliances, vinyl floors, no island, brown floor, brown benchtop and wood.
Photo of a mid-sized country l-shaped open plan kitchen in Essen with a double-bowl sink, beaded inset cabinets, beige cabinets, wood benchtops, beige splashback, timber splashback, white appliances, vinyl floors, no island, brown floor, brown benchtop and wood.
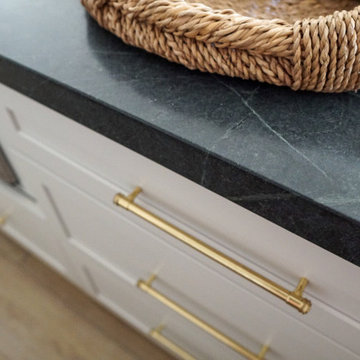
Small kitchen big on storage and luxury finishes.
When you’re limited on increasing a small kitchen’s footprint, it’s time to get creative. By lightening the space with bright, neutral colors and removing upper cabinetry — replacing them with open shelves — we created an open, bistro-inspired kitchen packed with prep space.
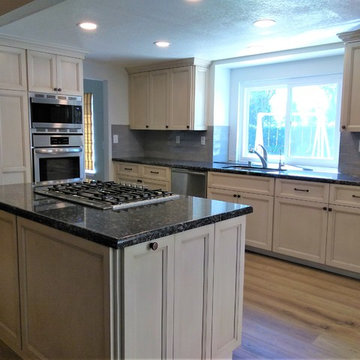
Gorgeous kitchen upgrade with new luxury vinyl plank flooring throughout, new appliances, tile backsplash, custom finish, painted & glazed doors & drawers, hardware, and recessed lighting. We kept the original cabinet boxes, with exception of the microwave & oven cabinet, & an addition to the island.
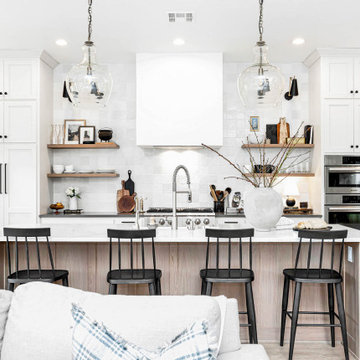
This beautiful, open kitchen lets all of the details shine through. This project was fully designed and furnished by Point of View Design Co. We hope you love this project as much as we do!
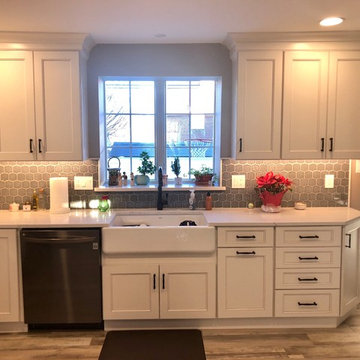
Main Line Kitchen Design's unique business model allows our customers to work with the most experienced designers and get the most competitive kitchen cabinet pricing.
How does Main Line Kitchen Design offer the best designs along with the most competitive kitchen cabinet pricing? We are a more modern and cost effective business model. We are a kitchen cabinet dealer and design team that carries the highest quality kitchen cabinetry, is experienced, convenient, and reasonable priced. Our five award winning designers work by appointment only, with pre-qualified customers, and only on complete kitchen renovations.
Our designers are some of the most experienced and award winning kitchen designers in the Delaware Valley. We design with and sell 8 nationally distributed cabinet lines. Cabinet pricing is slightly less than major home centers for semi-custom cabinet lines, and significantly less than traditional showrooms for custom cabinet lines.
After discussing your kitchen on the phone, first appointments always take place in your home, where we discuss and measure your kitchen. Subsequent appointments usually take place in one of our offices and selection centers where our customers consider and modify 3D designs on flat screen TV's. We can also bring sample doors and finishes to your home and make design changes on our laptops in 20-20 CAD with you, in your own kitchen.
Call today! We can estimate your kitchen project from soup to nuts in a 15 minute phone call and you can find out why we get the best reviews on the internet. We look forward to working with you.
As our company tag line says:
"The world of kitchen design is changing..."
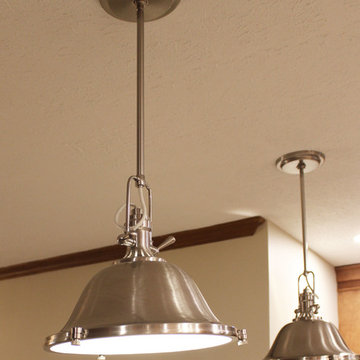
In this kitchen, Medallion Gold Full Overlay Maple cabinets in the door style Madison Raised Panel with Harvest Bronze with Ebony Glaze and Highlights finish. The Wine bar furniture piece is Medallion Brookhill Raised Panel with White Chocolate Classic Paint finish with Mocha Highlights. The countertop is Cambria Bradshaw Quartz in 3cm with ledge edge and 4” backsplash on coffee bar. The backsplash is Honed Durango 4 x 4, 3 x 6 Harlequin Glass Mosaic 1 x 1 accent tile, Slate Radiance color: Cactus. Pewter 2 x 2 Pinnalce Dots; 1 x 1 Pinnacle Buttons and brushed nickel soho pencil border. Seagull Stone Street in Brushed Nickel pendant lights. Blanco single bowl Anthracite sink and Moen Brantford pull out spray faucet in spot resistant stainless. Flooring is Traiversa Applewood Frosted Coffee vinyl.
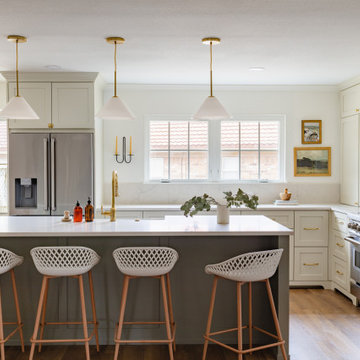
Welcome to your newly remodeled kitchen, where classic design meets modern functionality. The cabinetry features Rejuvenation knobs and pulls in aged brass, with the Massey round cabinet knobs and Massey drawer pulls adding a touch of elegance to the space. The small oval cupboard latches also add a vintage charm to the cabinets, tying in perfectly with the overall aesthetic.
Kitchen with Beige Cabinets and Vinyl Floors Design Ideas
6