Kitchen with Beige Cabinets and Vinyl Floors Design Ideas
Refine by:
Budget
Sort by:Popular Today
121 - 140 of 1,389 photos
Item 1 of 3
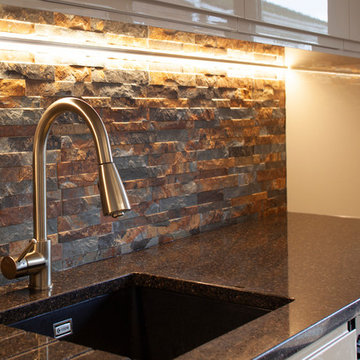
Split face tiles create the splash back whilst Samsung Radianz quartz was made to order for the worktop.
Photo of a mid-sized modern single-wall eat-in kitchen in Surrey with an integrated sink, flat-panel cabinets, beige cabinets, quartzite benchtops, multi-coloured splashback, stone tile splashback, panelled appliances, vinyl floors, with island and black benchtop.
Photo of a mid-sized modern single-wall eat-in kitchen in Surrey with an integrated sink, flat-panel cabinets, beige cabinets, quartzite benchtops, multi-coloured splashback, stone tile splashback, panelled appliances, vinyl floors, with island and black benchtop.
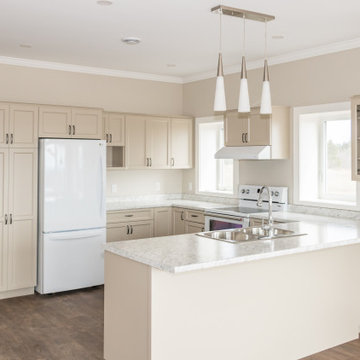
Photo of a mid-sized u-shaped kitchen in Other with a drop-in sink, recessed-panel cabinets, beige cabinets, laminate benchtops, white appliances, vinyl floors, brown floor and white benchtop.
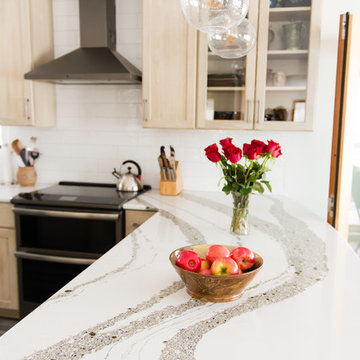
Photo of a mid-sized transitional u-shaped separate kitchen in Other with an undermount sink, flat-panel cabinets, beige cabinets, quartz benchtops, white splashback, subway tile splashback, black appliances, vinyl floors, a peninsula, brown floor and white benchtop.
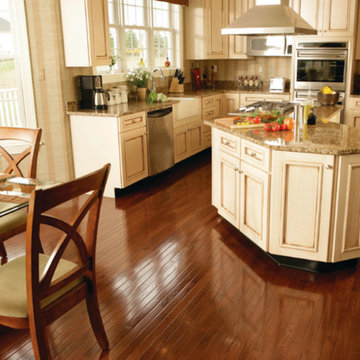
Design ideas for a mid-sized traditional l-shaped open plan kitchen in Orange County with a farmhouse sink, shaker cabinets, beige cabinets, granite benchtops, stainless steel appliances, vinyl floors, with island, brown floor and multi-coloured benchtop.
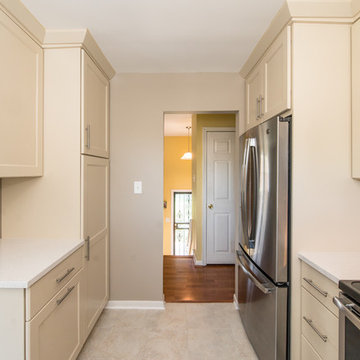
The client love the new pantry cabinet with roll out storage trays and the extra counterspace she gained where previously there were none.
Photo of a small transitional l-shaped separate kitchen in Baltimore with a farmhouse sink, shaker cabinets, beige cabinets, quartz benchtops, white splashback, ceramic splashback, stainless steel appliances, vinyl floors, no island, beige floor and white benchtop.
Photo of a small transitional l-shaped separate kitchen in Baltimore with a farmhouse sink, shaker cabinets, beige cabinets, quartz benchtops, white splashback, ceramic splashback, stainless steel appliances, vinyl floors, no island, beige floor and white benchtop.
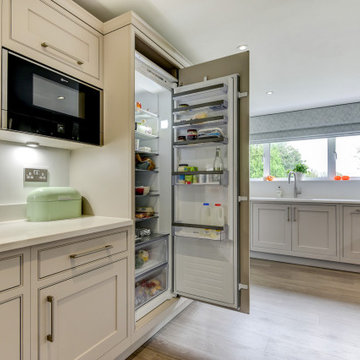
Classic British Kitchen in Haywards Heath, West Sussex
This recent Haywards Heath kitchen project spans three rooms, making the most of classic British-made furnishings for local clients who sought an ‘all under one roof’ renovation solution.
This project is located within Haywards Heath although the property is closer to the picturesque village of Lindfield. The overall brief for this project involved transforming three rooms into a sequence of functional spaces, with a main kitchen area, separate dining and living space as well as a spacious utility area.
To bring the client’s vision to life, a doorway from the kitchen into the dining area has been created to make a flowing passage through the rooms. In addition, our fitting team have undertaken a full flooring improvement, using British Karndean flooring with underfloor heating installed as part of this comprehensive project. Lighting, electrics, and plastering have also taken place where necessary to enhance the final finish of the space.
Kitchen Furniture
The furniture used for this renovation is British made, using traditional carpentry and cabinetry methods. From the Mereway Signature collection, this furniture is most luxurious shaker kitchen option offered by the British kitchen maker, using dovetail joinery and robust craftsmanship for a traditional and long-lasting furniture option. The detail of the Signature collection is best showcased in the detailed shaker frame and elegant cornices that decorate full-height units and wall units. The popular Cashmere colourway has been used throughout furnishings across rooms.
The layout is comprised of two parallel runs with an end run used to house sink and dishwashing facilities. The layout ensures there is plenty of floorspace in the kitchen whilst nicely leading into the next-door dining and living room.
Kitchen Appliances
Across the kitchen Neff appliances feature prominently for a premium specification of appliances. A sizeable Neff flexInduction hob is included with a feature glass extractor for seamless cooking, and notably, dual Neff single ovens. These possess a useful Pyrolytic cleaning ability, turning cooking residue in to ash for simple non-hazardous cleaning.
Another popular inclusion in this kitchen is a built-in Neff microwave. This has been neatly integrated into wall unit furniture, removing the need for small appliances on the worktop. On a similar note, a Quooker boiling tap features above the main sink again removing the need for a traditional kettle. A Neff dishwasher and full-height refrigerator have been integrated into furniture to maintain the kitchen aesthetic.
Kitchen Accessories
A selection of durable and desirable features are showcased throughout this project. Organic White Quartz work surfaces feature throughout the kitchen and utility space, nicely complementing Cashmere furnishings. The end-run area utilises a undermounted stainless steel sink with drainer grooves integrated into the work surface. An integrated bin system is included here for extra convenience.
Another popular feature in this kitchen is the built-in CDA wine cabinet. This model has capacity for twenty wine bottles that are precisely cooled through a regulated temperature control system. To heat the rooms, in keeping full-height radiators have been fitted throughout. In a perfect warming combination, our fitting team have expertly installed underfloor heating and Misty Grey Oak Karndean Flooring throughout the three rooms.
Kitchen Features
Throughout the kitchen area feature and decorative units have been included to create a unique design. Glass fronted wall units have been nicely used to showcase pertinent items and maintain the kitchen theme. Above the wine cabinet a full height exposed unit has been used as a neat and tidy decorative space. Feature storage makes the most of the space available with a full height pull-out storage and plentiful storage throughout. Dovetail joinery and oak finished drawer internals keep stored items neat and tidy whilst providing timeless handcrafted detail.
Kitchen Utility & Dining Room
To create a continuous theme across the three rooms, matching flooring, work surfaces and furnishings have been used. Generous storage in the utility ensures that there is a place for all cleaning items and more, with laundry facilities neatly fitted within furniture. Flooring, plumbing, electrics, and lighting have also been adjusted to reflect the new layout, with a step into the dining room from the kitchen also created.
Our Kitchen Design & Installation Service
Across these three rooms drastic changes have been made thanks to a visionary design from the clients and designer George, which with the help of our fitting team has been fantastically brought to life. This project perfectly encapsulates the complete installation service that we are able to offer, utilising kitchen fitting, plumbing, electrics, lighting, flooring and our internal building option to reshape the layout of this property.
If you have a similar project to these clients or are simply seeking a full-service home renovation, then contact our expert design team to see how we can help.
Organise a free design consultation at our Horsham or Worthing showroom by calling a showroom or clicking book appointment to use our online appointment form.
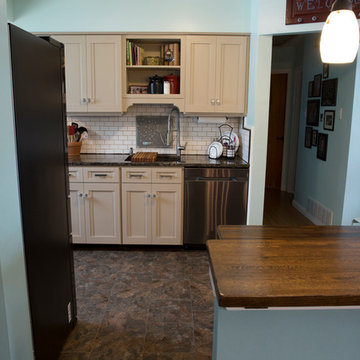
Don Hawkins Photography
Photo of a small transitional single-wall separate kitchen in St Louis with an undermount sink, recessed-panel cabinets, beige cabinets, quartz benchtops, white splashback, subway tile splashback, black appliances, vinyl floors, no island and multi-coloured floor.
Photo of a small transitional single-wall separate kitchen in St Louis with an undermount sink, recessed-panel cabinets, beige cabinets, quartz benchtops, white splashback, subway tile splashback, black appliances, vinyl floors, no island and multi-coloured floor.
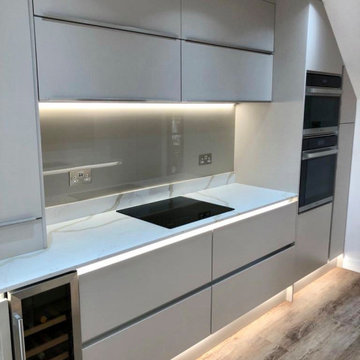
This is an example of a mid-sized contemporary galley separate kitchen in Glasgow with an integrated sink, flat-panel cabinets, beige cabinets, quartzite benchtops, metallic splashback, black appliances, vinyl floors, no island, grey floor and white benchtop.
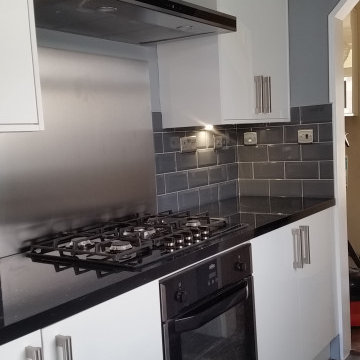
A new kitchen installation with new vinyl plank flooring
This is an example of a small contemporary galley separate kitchen in London with a double-bowl sink, flat-panel cabinets, beige cabinets, laminate benchtops, metallic splashback, metal splashback, stainless steel appliances, vinyl floors, no island, grey floor and black benchtop.
This is an example of a small contemporary galley separate kitchen in London with a double-bowl sink, flat-panel cabinets, beige cabinets, laminate benchtops, metallic splashback, metal splashback, stainless steel appliances, vinyl floors, no island, grey floor and black benchtop.
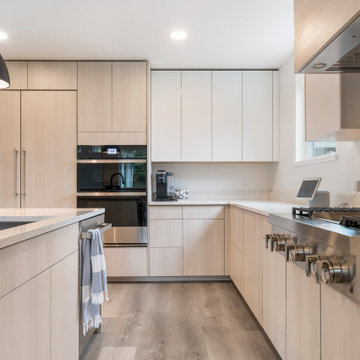
This LVP driftwood-inspired design balances overcast grey hues with subtle taupes. A smooth, calming style with a neutral undertone that works with all types of decor. With the Modin Collection, we have raised the bar on luxury vinyl plank. The result is a new standard in resilient flooring. Modin offers true embossed in register texture, a low sheen level, a rigid SPC core, an industry-leading wear layer, and so much more.
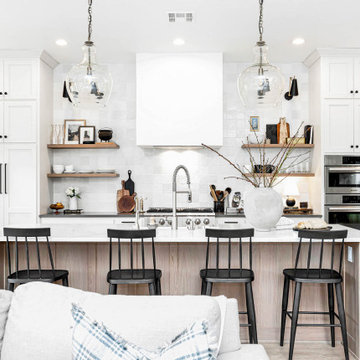
This beautiful, open kitchen lets all of the details shine through. This project was fully designed and furnished by Point of View Design Co. We hope you love this project as much as we do!
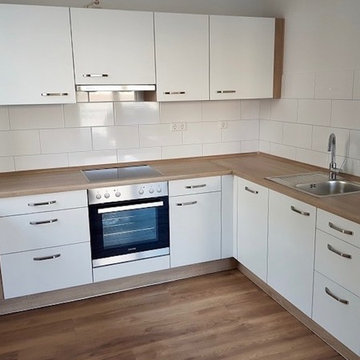
Küche in L-Form in einer Mietwohnung (WEG) in Kandel
ca. 240 x 215 cm, Front Kashmir Arbeitsplatte Dekor Sonoma-Eiche
This is an example of a small contemporary l-shaped open plan kitchen in Other with a drop-in sink, flat-panel cabinets, beige cabinets, laminate benchtops, stainless steel appliances, vinyl floors, no island, brown floor and brown benchtop.
This is an example of a small contemporary l-shaped open plan kitchen in Other with a drop-in sink, flat-panel cabinets, beige cabinets, laminate benchtops, stainless steel appliances, vinyl floors, no island, brown floor and brown benchtop.
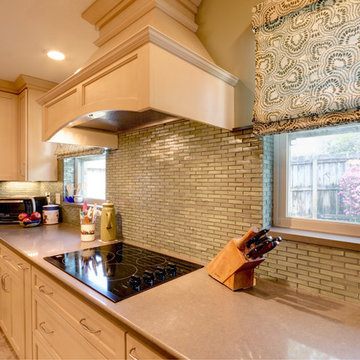
James Avera
This is an example of a large transitional u-shaped open plan kitchen in Miami with an undermount sink, shaker cabinets, beige cabinets, quartz benchtops, green splashback, glass tile splashback, stainless steel appliances, vinyl floors and with island.
This is an example of a large transitional u-shaped open plan kitchen in Miami with an undermount sink, shaker cabinets, beige cabinets, quartz benchtops, green splashback, glass tile splashback, stainless steel appliances, vinyl floors and with island.
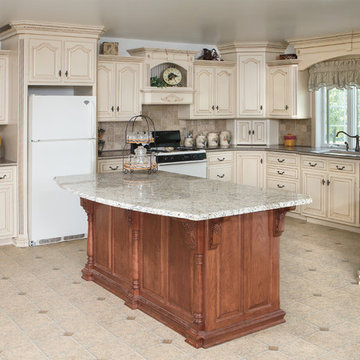
This kitchen was fabricated by Lapptops and the cabinets were done by King's Woodwork!
http://lapptops.net/
This kitchen features Giallo Ornamental granite on the island and surrounding countertops, accenting the different color island cabinetry.
Search "ornamental" granite, see variations of this granite or other stone options: http://www.stoneaction.com
Learn more about granite to see if it’s right for you:
Granite countertops can last a lifetime. It contains no harmful chemicals and do not emit harmful radiation or gasses. Granite is heat resistant and is one of the most heat-resistant countertops on the market. You can place a hot pan out of the oven directly onto the countertop surface. Experts do recommend the use of a trivet when using appliances that emit heat for long periods of time, such as crockpots. Since the material is so dense, there is a small possibility heating one area of the top and not the entire thing, could cause the countertop to crack.
Granite is scratch resistant. You can cut on it, but it will dull your knives! Granite scores a seven on Moh’s hardness scale.
Granite countertops are considered to be a low maintenance countertop surface. The likelihood of needing to be repaired or resurfaced is low. Granite is a porous material. Most fabricators will apply a sealer to granite countertops before they are installed which will protect them from absorbing liquids too quickly. Many sealers last more than 10 years before needing to be reapplied. When they do need to be reapplied, it is something that most homeowners can do on their own as the process is similar to cleaning. Darker granites are very dense and sometimes don’t even require a sealer.
When it comes to pricing, there are a lot of variables such as edge profile, total square footage, backsplash, etc. Don’t be fooled by the stereotype that all granite is expensive. Lower-range granites will cost less than high-range laminate. Though granite countertops are not considered “low range” in pricing, there are a lot of affordable options.
If you are looking for something truly unique, consider an exotic granite. Some quarries are not easily accessible and/or only able to be quarried for short periods of time throughout the year. If these circumstances exist in a quarry with gorgeous stone, the price will be driven upward.
You won’t find a lot of solid patterns or bright colors, but both do exist. Also, watch for a large range of color and pattern within the same color of stone. It’s always a good idea to view the exact slab(s) that will be fabricated for your kitchen to make sure they are what you expected to see from the sample. Another factor is that many exotic types of granite have huge flowing waves, and a small sample will not be an accurate representation of the whole slab.
Granite countertops are very resistant to chemicals. Acids and bases will not harm the material.

New Kitchen Supply and Install
Remodel Gas and water
New Flooring
Electric Circuit
Paint and Decor
Design ideas for a small modern u-shaped kitchen in Other with a double-bowl sink, flat-panel cabinets, beige cabinets, wood benchtops, brown splashback, glass tile splashback, stainless steel appliances, vinyl floors, no island, grey floor and brown benchtop.
Design ideas for a small modern u-shaped kitchen in Other with a double-bowl sink, flat-panel cabinets, beige cabinets, wood benchtops, brown splashback, glass tile splashback, stainless steel appliances, vinyl floors, no island, grey floor and brown benchtop.
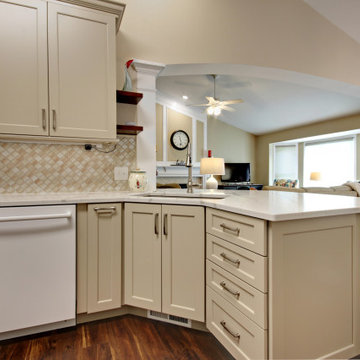
Audra Flex Plalnk in Acacia African Sunset installed on entire main floor. MetroQuartz Countertop in Calacatta Manattan and Soltecftessen Cafe Arabesque tile back splash. Duraq Supreme Frameless "Bria" construction, painted Latte, door style Highland. This space is open to the dining room, which is open to the living room.
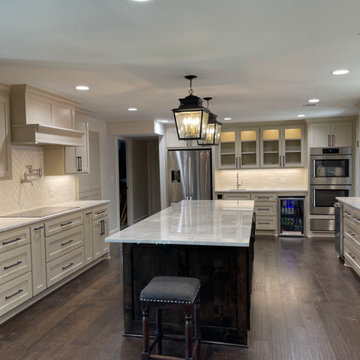
This is an example of a large contemporary u-shaped separate kitchen in Austin with a drop-in sink, shaker cabinets, beige cabinets, granite benchtops, white splashback, porcelain splashback, stainless steel appliances, vinyl floors, with island, brown floor and grey benchtop.
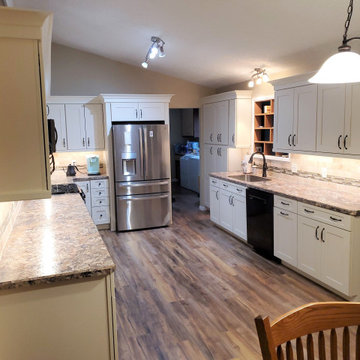
Mid-sized traditional l-shaped eat-in kitchen in Detroit with an undermount sink, shaker cabinets, beige cabinets, laminate benchtops, brown splashback, stone tile splashback, stainless steel appliances, vinyl floors, no island, brown floor and brown benchtop.
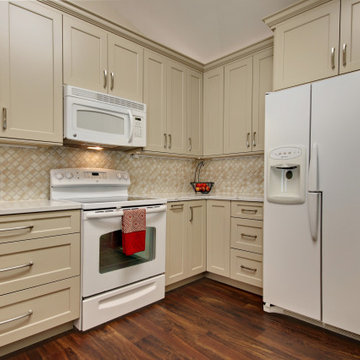
Audra Flex Plalnk in Acacia African Sunset installed on entire main floor. MetroQuartz Countertop in Calacatta Manattan and Soltecftessen Cafe Arabesque tile back splash. Duraq Supreme Frameless "Bria" construction, painted Latte, door style Highland. This space is open to the dining room, which is open to the living room.
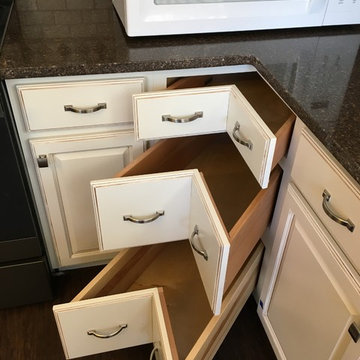
corner drawer base
Inspiration for a mid-sized traditional l-shaped kitchen pantry in Other with a farmhouse sink, raised-panel cabinets, beige cabinets, quartzite benchtops, beige splashback, travertine splashback, stainless steel appliances, vinyl floors, with island and brown floor.
Inspiration for a mid-sized traditional l-shaped kitchen pantry in Other with a farmhouse sink, raised-panel cabinets, beige cabinets, quartzite benchtops, beige splashback, travertine splashback, stainless steel appliances, vinyl floors, with island and brown floor.
Kitchen with Beige Cabinets and Vinyl Floors Design Ideas
7