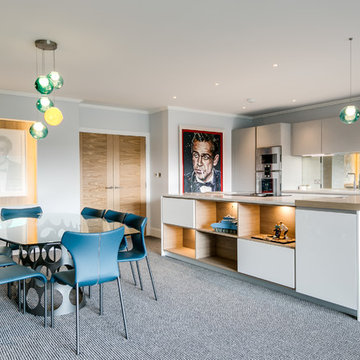Kitchen with Beige Cabinets and White Floor Design Ideas
Refine by:
Budget
Sort by:Popular Today
241 - 260 of 695 photos
Item 1 of 3
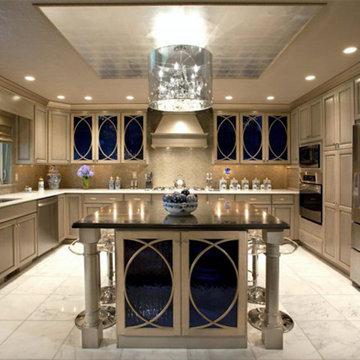
Large traditional u-shaped separate kitchen in Chicago with a double-bowl sink, raised-panel cabinets, beige cabinets, quartzite benchtops, beige splashback, mosaic tile splashback, stainless steel appliances, porcelain floors, with island and white floor.
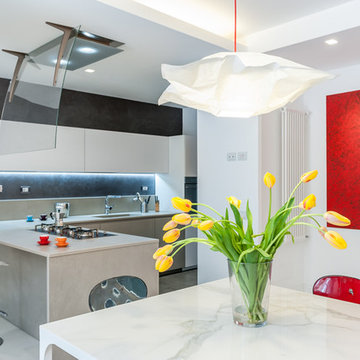
Paolo Fusco
Photo of a mid-sized modern l-shaped open plan kitchen in Rome with an integrated sink, flat-panel cabinets, beige cabinets, quartzite benchtops, grey splashback, marble splashback, stainless steel appliances, painted wood floors, a peninsula and white floor.
Photo of a mid-sized modern l-shaped open plan kitchen in Rome with an integrated sink, flat-panel cabinets, beige cabinets, quartzite benchtops, grey splashback, marble splashback, stainless steel appliances, painted wood floors, a peninsula and white floor.
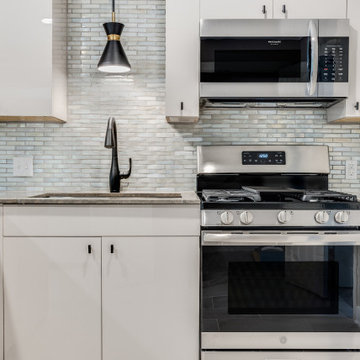
We completely demo'd kitchen, added french doors and back deck. Honed azul granite countertops.
This is an example of a small contemporary l-shaped eat-in kitchen in Other with an undermount sink, flat-panel cabinets, beige cabinets, limestone benchtops, grey splashback, glass tile splashback, stainless steel appliances, ceramic floors, a peninsula, white floor and grey benchtop.
This is an example of a small contemporary l-shaped eat-in kitchen in Other with an undermount sink, flat-panel cabinets, beige cabinets, limestone benchtops, grey splashback, glass tile splashback, stainless steel appliances, ceramic floors, a peninsula, white floor and grey benchtop.
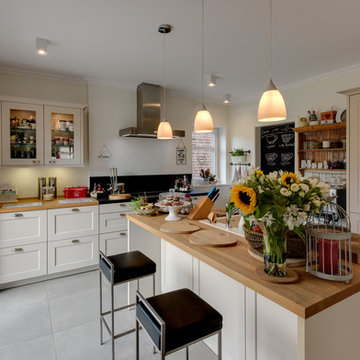
Die harmonische Konzeption gibt der Landhausküche ein einladendes Flair. Die smarten Kassettenfronten werden durch die kontrastierenden Küchengeräte in dunklen Farben und schimmernder Edelstahloptik stilvoll ergänzt.
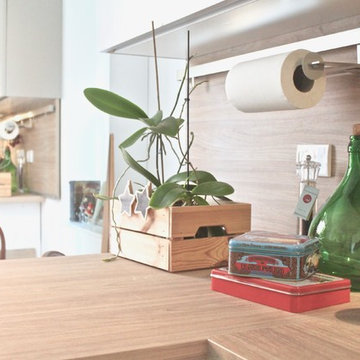
Large contemporary l-shaped eat-in kitchen in Rome with a drop-in sink, flat-panel cabinets, beige cabinets, wood benchtops, brown splashback, timber splashback, stainless steel appliances, cement tiles, a peninsula and white floor.
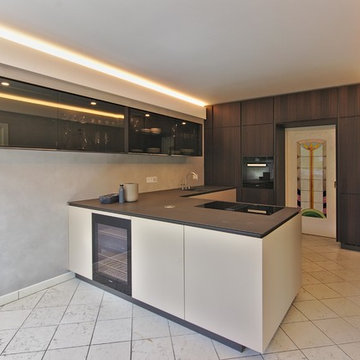
Photo of a mid-sized traditional l-shaped separate kitchen in Other with an undermount sink, beaded inset cabinets, beige cabinets, quartz benchtops, grey splashback, coloured appliances, marble floors, white floor and grey benchtop.
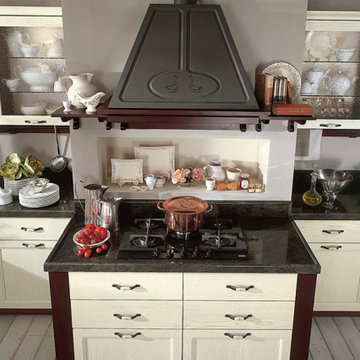
Fibrocon proudly presents Lineadecor Kitchens.
Kitchens are manufactured by the production facility of Lineadecor with the experience and knowledge it has acquired in the wooden sector. Lineadecor has played a leading role in the development of modular kitchen sector through constantly improving its technology-based and human-oriented investments. Making significant investments in its infrastructure to achieve its predetermined objectives, Lineadecor renewed its entire manufacturing facility with high-level technologies upon putting its production facilities in operation in 2006.
Today, Lineadecor kitchens are manufactured with a modern understanding by the production facility located over an area of 30,000 m2. Following technological developments in the world closely in line with its objective of being a global brand, Lineadecor has established an electronic infrastructure allowing for monitoring any stage from manufacturing to distribution. Annual manufacturing capacity has reached 25,000 kitchens as a result of the excellence achieved through the cutting-edge technology used and ERP system applied.
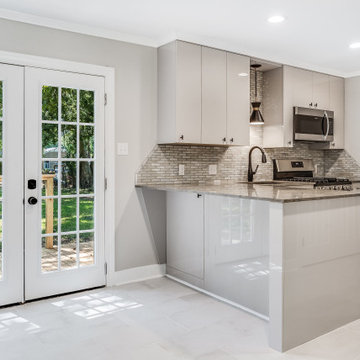
We completely demo'd kitchen, added french doors and back deck. Honed azul granite countertops.
Design ideas for a small contemporary l-shaped eat-in kitchen in New Orleans with an undermount sink, flat-panel cabinets, beige cabinets, limestone benchtops, grey splashback, glass tile splashback, stainless steel appliances, ceramic floors, a peninsula, white floor and grey benchtop.
Design ideas for a small contemporary l-shaped eat-in kitchen in New Orleans with an undermount sink, flat-panel cabinets, beige cabinets, limestone benchtops, grey splashback, glass tile splashback, stainless steel appliances, ceramic floors, a peninsula, white floor and grey benchtop.
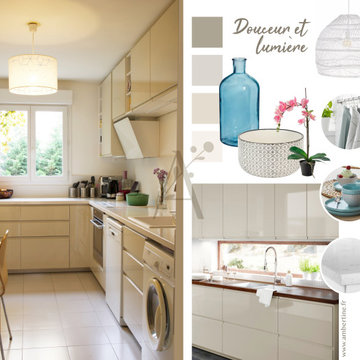
Rénovation d'une cuisine avec planche tendance, conception 3D sur mesure, shopping liste éclairage et décoration.
Design ideas for a mid-sized modern l-shaped separate kitchen in Other with a single-bowl sink, beige cabinets, quartzite benchtops, white splashback, engineered quartz splashback, cement tiles, no island, white floor and white benchtop.
Design ideas for a mid-sized modern l-shaped separate kitchen in Other with a single-bowl sink, beige cabinets, quartzite benchtops, white splashback, engineered quartz splashback, cement tiles, no island, white floor and white benchtop.
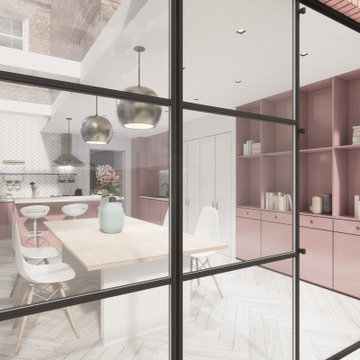
Single storey rear extension + loft conversion to a Wimbledon townhouse.
Design ideas for a mid-sized contemporary l-shaped eat-in kitchen in London with a drop-in sink, open cabinets, beige cabinets, marble benchtops, white splashback, ceramic splashback, black appliances, light hardwood floors, with island, white floor, white benchtop and recessed.
Design ideas for a mid-sized contemporary l-shaped eat-in kitchen in London with a drop-in sink, open cabinets, beige cabinets, marble benchtops, white splashback, ceramic splashback, black appliances, light hardwood floors, with island, white floor, white benchtop and recessed.
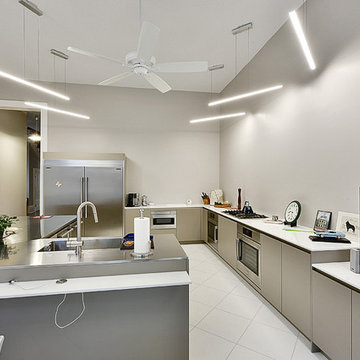
This beautiful 1800 Townhome went through a full remodeled including kitchen space. Designer selected a no upper cabinet style with handleless cabinet fronts in a matte cappuccino lacquer; stainless steel island countertop.
Foto Credit: Home owner
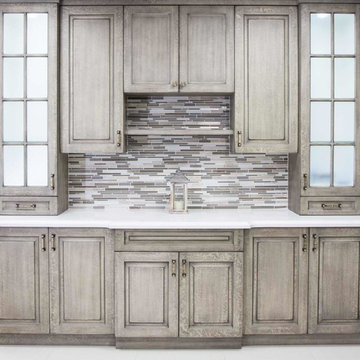
Inspiration for a large contemporary single-wall separate kitchen in Toronto with quartz benchtops, raised-panel cabinets, beige cabinets, beige splashback, matchstick tile splashback, porcelain floors, no island and white floor.
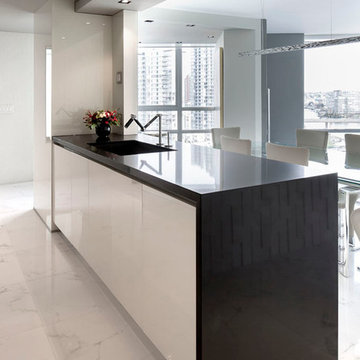
Photo by Terry Guscott, 1273 Clark Drive, Vancouver
Design ideas for a small modern galley open plan kitchen in Vancouver with flat-panel cabinets, quartz benchtops, black splashback, with island, an undermount sink, beige cabinets, glass sheet splashback, stainless steel appliances, marble floors and white floor.
Design ideas for a small modern galley open plan kitchen in Vancouver with flat-panel cabinets, quartz benchtops, black splashback, with island, an undermount sink, beige cabinets, glass sheet splashback, stainless steel appliances, marble floors and white floor.
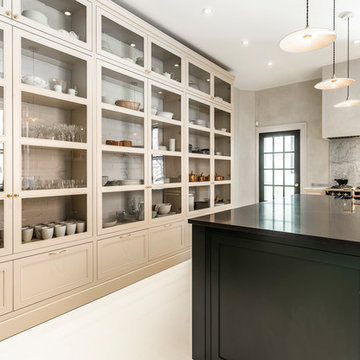
This is an example of a large arts and crafts u-shaped kitchen in Montreal with an undermount sink, shaker cabinets, beige cabinets, granite benchtops, beige splashback, light hardwood floors, with island, white floor and black benchtop.
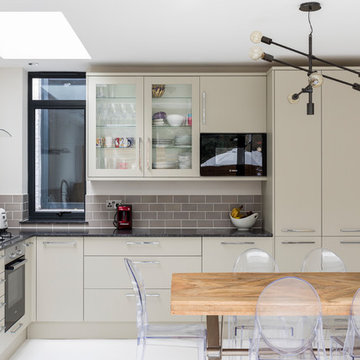
Photo of a mid-sized contemporary open plan kitchen in London with an undermount sink, flat-panel cabinets, beige cabinets, grey splashback, subway tile splashback, no island and white floor.
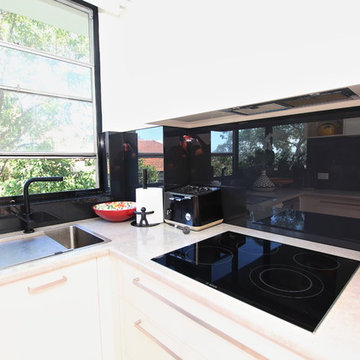
Brett Patterson
Design ideas for a small contemporary u-shaped separate kitchen in Sydney with a single-bowl sink, flat-panel cabinets, beige cabinets, laminate benchtops, black splashback, glass sheet splashback, stainless steel appliances, laminate floors, no island and white floor.
Design ideas for a small contemporary u-shaped separate kitchen in Sydney with a single-bowl sink, flat-panel cabinets, beige cabinets, laminate benchtops, black splashback, glass sheet splashback, stainless steel appliances, laminate floors, no island and white floor.
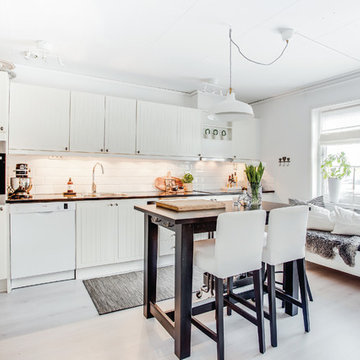
fotograf: Marcus Söderberg
Design ideas for a scandinavian single-wall eat-in kitchen in Stockholm with a double-bowl sink, beige cabinets, white splashback, subway tile splashback, white appliances, light hardwood floors, with island and white floor.
Design ideas for a scandinavian single-wall eat-in kitchen in Stockholm with a double-bowl sink, beige cabinets, white splashback, subway tile splashback, white appliances, light hardwood floors, with island and white floor.
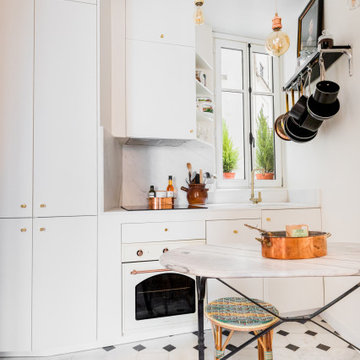
Dans cet appartement au cœur du 15éme arrondissement, l'ensemble a été rénové et plus particulièrement la cuisine, la salle de bain et la chambre principale. Des cloisons non-porteuses ont été démolies pour agencer la cuisine à l'entrée de l'appartement et ainsi agrandir l'espace d'entrée...
Des matériaux nobles ont été choisis et un grand soin aux finitions ont permis d'en constituer un véritable bijou !
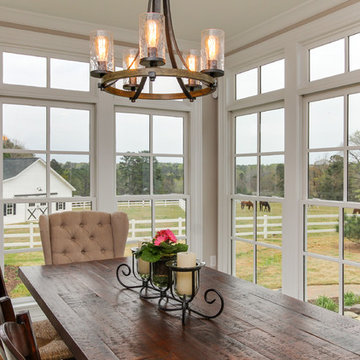
Tad Davis Photography
Inspiration for a large country u-shaped eat-in kitchen in Raleigh with a farmhouse sink, shaker cabinets, beige cabinets, granite benchtops, grey splashback, ceramic splashback, stainless steel appliances, brick floors, with island and white floor.
Inspiration for a large country u-shaped eat-in kitchen in Raleigh with a farmhouse sink, shaker cabinets, beige cabinets, granite benchtops, grey splashback, ceramic splashback, stainless steel appliances, brick floors, with island and white floor.
Kitchen with Beige Cabinets and White Floor Design Ideas
13
