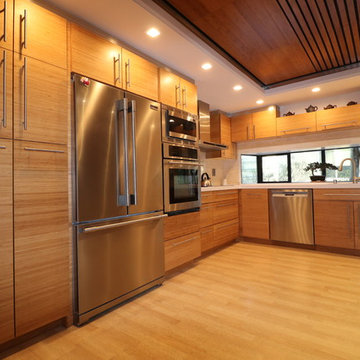Kitchen with Bamboo Floors and Beige Floor Design Ideas
Refine by:
Budget
Sort by:Popular Today
1 - 20 of 361 photos
Item 1 of 3
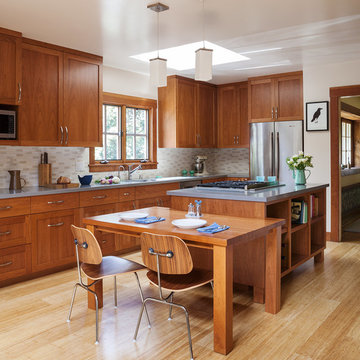
The side of the island has convenient storage for cookbooks and other essentials. The strand woven bamboo flooring looks modern, but tones with the oak flooring in the rest of the house.
Photos by- Michele Lee Willson

A historic London townhouse, redesigned by Rose Narmani Interiors.
Design ideas for a large contemporary kitchen in London with a drop-in sink, flat-panel cabinets, blue cabinets, marble benchtops, white splashback, marble splashback, black appliances, bamboo floors, with island, beige floor and white benchtop.
Design ideas for a large contemporary kitchen in London with a drop-in sink, flat-panel cabinets, blue cabinets, marble benchtops, white splashback, marble splashback, black appliances, bamboo floors, with island, beige floor and white benchtop.

Galley style modern kitchen with skylights and full height windows
This is an example of a large modern galley eat-in kitchen in Wilmington with an undermount sink, flat-panel cabinets, beige cabinets, marble benchtops, white splashback, marble splashback, stainless steel appliances, bamboo floors, with island, beige floor, white benchtop and recessed.
This is an example of a large modern galley eat-in kitchen in Wilmington with an undermount sink, flat-panel cabinets, beige cabinets, marble benchtops, white splashback, marble splashback, stainless steel appliances, bamboo floors, with island, beige floor, white benchtop and recessed.
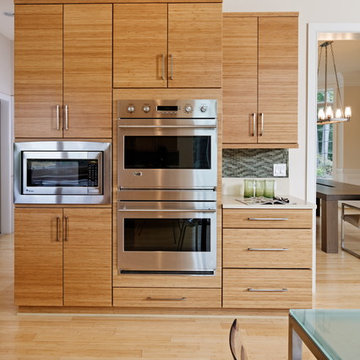
Inspiration for a contemporary kitchen in DC Metro with flat-panel cabinets, light wood cabinets, solid surface benchtops, green splashback, matchstick tile splashback, stainless steel appliances, bamboo floors, with island, beige floor and white benchtop.
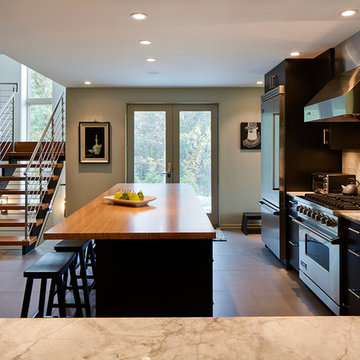
This kitchen is central to the home, but is elevated above the surrounding spaces so that sight lines to the exterior are maximized. This also brings in loads of natural daylight. This custom home was designed and built by Meadowlark Design+Build in Ann Arbor, Michigan.
Photography by Dana Hoff Photography
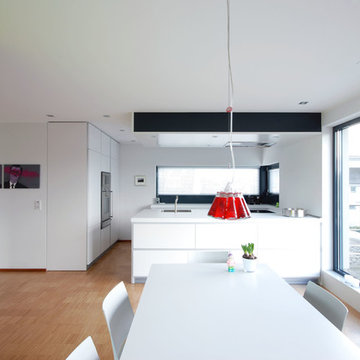
Unzen
Inspiration for a mid-sized modern u-shaped eat-in kitchen in Dusseldorf with flat-panel cabinets, white cabinets, laminate benchtops, white splashback, bamboo floors, a peninsula, beige floor, a drop-in sink, stainless steel appliances and white benchtop.
Inspiration for a mid-sized modern u-shaped eat-in kitchen in Dusseldorf with flat-panel cabinets, white cabinets, laminate benchtops, white splashback, bamboo floors, a peninsula, beige floor, a drop-in sink, stainless steel appliances and white benchtop.
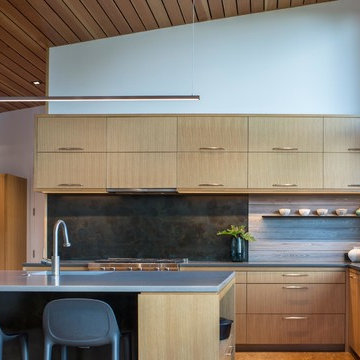
Inspiration for a mid-sized contemporary l-shaped open plan kitchen in Other with an undermount sink, raised-panel cabinets, light wood cabinets, quartz benchtops, grey splashback, timber splashback, stainless steel appliances, bamboo floors, with island, beige floor and grey benchtop.
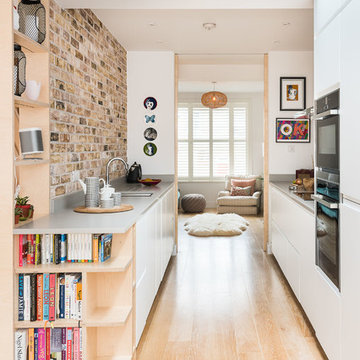
Photography by Veronica Rodriguez.
Photo of a mid-sized scandinavian galley kitchen in London with flat-panel cabinets, brick splashback, bamboo floors and beige floor.
Photo of a mid-sized scandinavian galley kitchen in London with flat-panel cabinets, brick splashback, bamboo floors and beige floor.
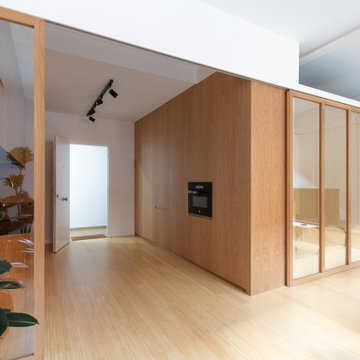
This is an example of a small scandinavian single-wall open plan kitchen in Madrid with a single-bowl sink, recessed-panel cabinets, medium wood cabinets, granite benchtops, metallic splashback, metal splashback, panelled appliances, bamboo floors, no island, beige floor and black benchtop.
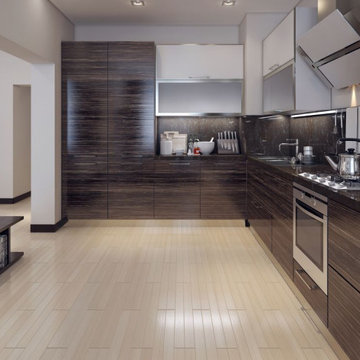
This is an example of a large modern l-shaped open plan kitchen in Houston with an undermount sink, flat-panel cabinets, dark wood cabinets, quartz benchtops, brown splashback, stone slab splashback, stainless steel appliances, bamboo floors, no island, beige floor and brown benchtop.
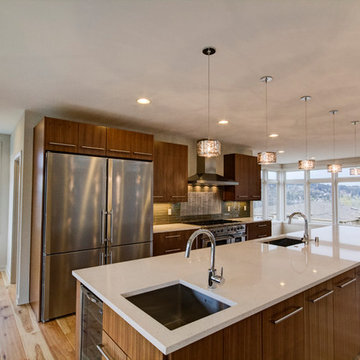
After completing The Victoria Crest Residence we used this plan model for more homes after, because of it's success in the floorpan and overall design. The home offers expansive decks along the back of the house as well as a rooftop deck. Our flat panel walnut cabinets plays in with our clean line scheme. The creative process for our window layout is given much care along with interior lighting selection. We cannot stress how important lighting is to our company. Our wrought iron and wood floating staircase system is designed in house with much care. This open floorpan provides space for entertaining on both the main and upstair levels. This home has a large master suite with a walk in closet and free standing tub.
Photography: Layne Freedle
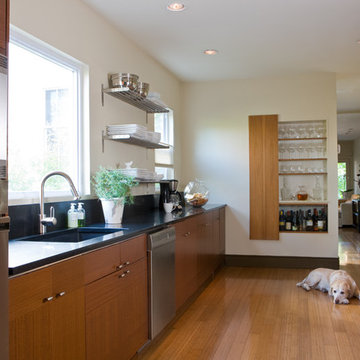
Small modern galley separate kitchen in Bridgeport with an undermount sink, flat-panel cabinets, medium wood cabinets, granite benchtops, black splashback, stone slab splashback, stainless steel appliances, bamboo floors, no island, beige floor and black benchtop.
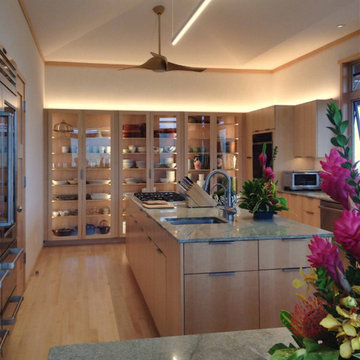
Maharishi Vastu, Japanese-inspired, granite countertops, morning sun, recessed lighting
Photo of a large asian u-shaped separate kitchen in Hawaii with a drop-in sink, glass-front cabinets, light wood cabinets, granite benchtops, beige splashback, marble splashback, stainless steel appliances, bamboo floors, with island, beige floor and green benchtop.
Photo of a large asian u-shaped separate kitchen in Hawaii with a drop-in sink, glass-front cabinets, light wood cabinets, granite benchtops, beige splashback, marble splashback, stainless steel appliances, bamboo floors, with island, beige floor and green benchtop.
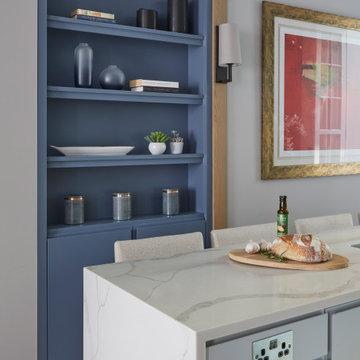
A historic London townhouse, redesigned by Rose Narmani Interiors.
Inspiration for a large contemporary kitchen in London with a drop-in sink, flat-panel cabinets, blue cabinets, marble benchtops, white splashback, marble splashback, black appliances, bamboo floors, with island, beige floor and white benchtop.
Inspiration for a large contemporary kitchen in London with a drop-in sink, flat-panel cabinets, blue cabinets, marble benchtops, white splashback, marble splashback, black appliances, bamboo floors, with island, beige floor and white benchtop.
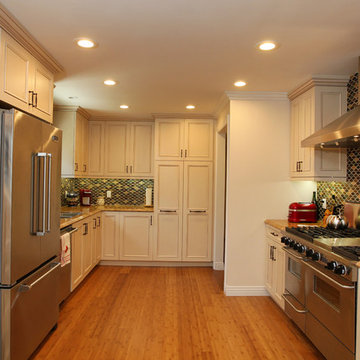
We were honored to be asked by this recently retired aerospace employee and soon to be retired physician’s assistant to design and remodel their kitchen and dining area. Since they love to cook – they felt that it was time for them to get their dream kitchen. They knew that they wanted a traditional style complete with glazed cabinets and oil rubbed bronze hardware. Also important to them were full height cabinets. In order to get them we had to remove the soffits from the ceiling. Also full height is the glass backsplash. To create a kitchen designed for a chef you need a commercial free standing range but you also need a lot of pantry space. There is a dual pull out pantry with wire baskets to ensure that the homeowners can store all of their ingredients. The new floor is a caramel bamboo.
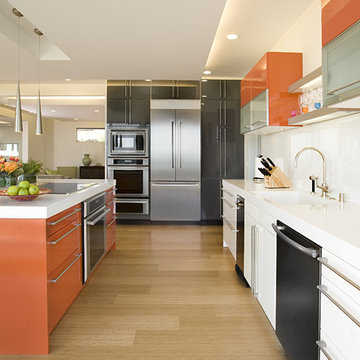
The glass cook top is located on the center island.
Mid-sized contemporary galley eat-in kitchen in San Francisco with stainless steel appliances, an integrated sink, flat-panel cabinets, orange cabinets, white splashback, bamboo floors and beige floor.
Mid-sized contemporary galley eat-in kitchen in San Francisco with stainless steel appliances, an integrated sink, flat-panel cabinets, orange cabinets, white splashback, bamboo floors and beige floor.
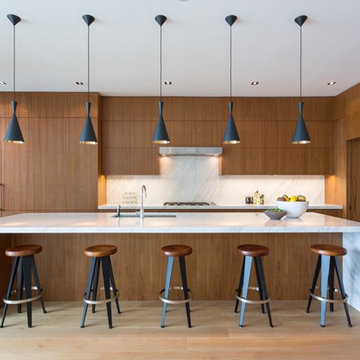
Photography © Claudia Uribe-Touri
Photo of a large contemporary single-wall eat-in kitchen in Miami with an undermount sink, flat-panel cabinets, medium wood cabinets, marble benchtops, multi-coloured splashback, marble splashback, stainless steel appliances, bamboo floors, with island and beige floor.
Photo of a large contemporary single-wall eat-in kitchen in Miami with an undermount sink, flat-panel cabinets, medium wood cabinets, marble benchtops, multi-coloured splashback, marble splashback, stainless steel appliances, bamboo floors, with island and beige floor.
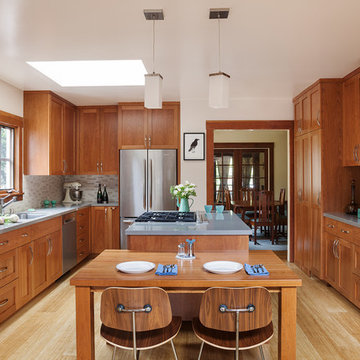
The table extension to the center island allows dining space for two to four.
Photos by- Michele Lee Willson
Mid-sized transitional u-shaped eat-in kitchen in San Francisco with a single-bowl sink, shaker cabinets, medium wood cabinets, quartz benchtops, beige splashback, ceramic splashback, stainless steel appliances, with island, bamboo floors and beige floor.
Mid-sized transitional u-shaped eat-in kitchen in San Francisco with a single-bowl sink, shaker cabinets, medium wood cabinets, quartz benchtops, beige splashback, ceramic splashback, stainless steel appliances, with island, bamboo floors and beige floor.
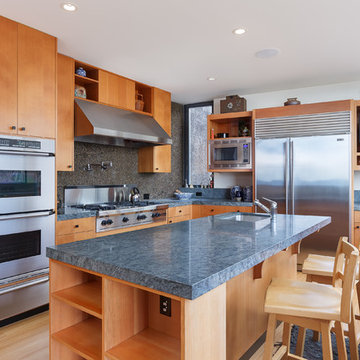
Design ideas for a large asian u-shaped eat-in kitchen in Los Angeles with a single-bowl sink, flat-panel cabinets, light wood cabinets, granite benchtops, grey splashback, stainless steel appliances, bamboo floors, with island, beige floor and grey benchtop.
Kitchen with Bamboo Floors and Beige Floor Design Ideas
1
