Kitchen with Beige Floor and Recessed Design Ideas
Refine by:
Budget
Sort by:Popular Today
101 - 120 of 1,630 photos
Item 1 of 3
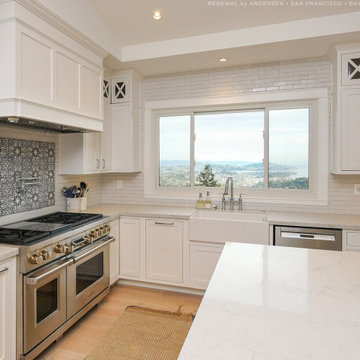
Phenomenal kitchen with large sliding window we installed. This all-white kitchen with light wood floors and stainless steel appliances looks amazing with this new window that has a gorgeous view of the valley below. Now is the perfect time to replace your windows with Renewal by Andersen of San Francisco, serving the whole Bay Area.
. . . . . . . . . . .
Start improving your home with new windows and doors -- Contact Us Today! 844-245-2799
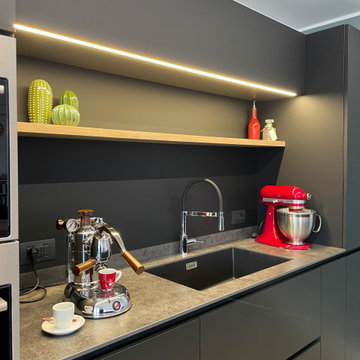
This is an example of a large contemporary galley open plan kitchen in Milan with an undermount sink, flat-panel cabinets, black cabinets, solid surface benchtops, black splashback, stainless steel appliances, porcelain floors, a peninsula, beige floor, grey benchtop and recessed.
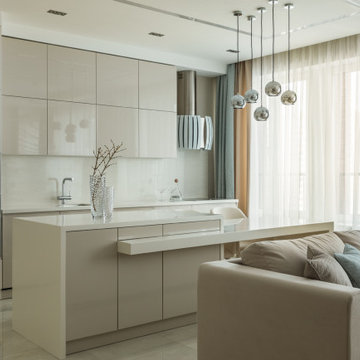
Design ideas for a large contemporary single-wall open plan kitchen in Moscow with an undermount sink, flat-panel cabinets, beige cabinets, solid surface benchtops, beige splashback, black appliances, porcelain floors, with island, beige floor, beige benchtop and recessed.
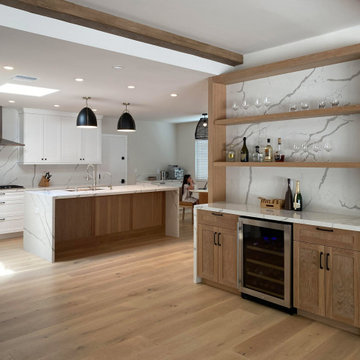
Inspiration for a mid-sized contemporary l-shaped open plan kitchen in Los Angeles with an undermount sink, shaker cabinets, medium wood cabinets, quartz benchtops, white splashback, engineered quartz splashback, stainless steel appliances, medium hardwood floors, with island, beige floor, white benchtop and recessed.

Design ideas for a small scandinavian u-shaped open plan kitchen in Madrid with an undermount sink, flat-panel cabinets, medium wood cabinets, quartz benchtops, green splashback, ceramic splashback, panelled appliances, light hardwood floors, a peninsula, beige floor, white benchtop and recessed.
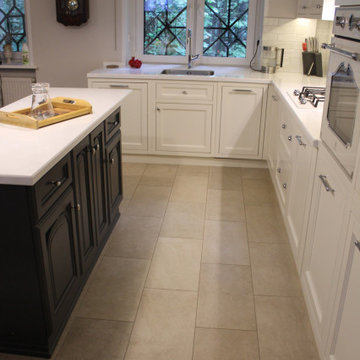
Большая кухня — это всегда море преимуществ. Можно принимать внушительное количество гостей, многочисленное семейство, да и просто чувствовать себя комфортно во время готовки, когда стены на тебя не давят, а бытовая техника вмещается на всех полках и не выпирает углами.
В дизайне большая кухня практически не имеет ограничений. Если у вас есть оригинальные, необычные и даже невероятные задумки - смело можно их воплощать.
Сегодня и поговорим о том, какие особенности у большой кухни, какие преимущества и нюансы оформления.
Преимущества:
Большое пространство в комнате создаёт максимально удобные условия передвижения по кухне.
Мебель не обязательно подгонять под индивидуальные замеры, её можно как угодно расставлять постоянно экспериментируя.
В большой кухне можно делать несколько функциональных зон, например, с одной стороны зону для готовки пищи, с другой для трапезы.
Особенности:
В большой кухне идеально подойдет двухрядная планировка. А, чтобы место посреди комнаты не пустовало, и не выглядело как огромная черная дыра, можно поставить столешницу или обеденный стол.
Первый вариант выглядит вполне эффектно и оригинально, прямо как в зарубежных фильмах.
Кроме того, популярная п-образная планировка в большой комнате будет смотреться отлично.
Нюансы:
Первое то, что в большой комнате должно быть много естественного и искусственного света.
Тона в отделке лучше подбирать более светлые, а холодные оттенки лучше не использовать, чтобы не сделать помещение унылым и пустынным.
Также не очень привлекательно смотрятся яркие и неоновые цвета, которые дешевят внешний вид кухни.
Если вам понравились эти решения для кухни, и вы хотите сделать гарнитур по индивидуальному проекту, мы готовы вам помочь. Свяжитесь с нами в удобное для вас время, обсудим ваш проект. WhatsApp +7 915 377-13-38
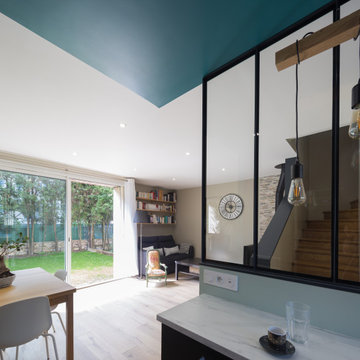
CUISINE/SEJOUR - Ici, l'îlot est structuré par un châssis fixe type "verrière à la Parisienne", qui laisse passer la lumière et le regard, tant vers le séjour que l'escalier en bois, menant vers la SDB et les trois chambres. © Hugo Hébrard
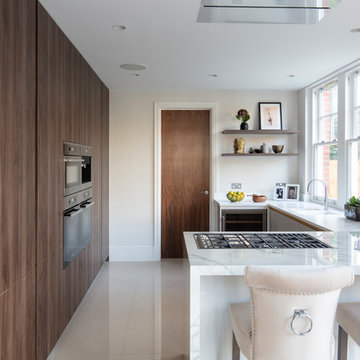
Peninsula island incorporates flush fitted Barazza gas hob with ceiling mounted extractor hood. The worktop is made of Neolith Calacatta Polished.
Photo Credit: David Giles
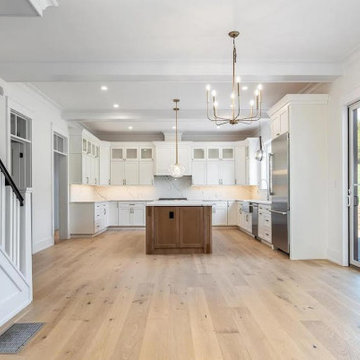
This is an example of a mid-sized u-shaped open plan kitchen in Bridgeport with an undermount sink, shaker cabinets, white cabinets, quartz benchtops, white splashback, engineered quartz splashback, stainless steel appliances, light hardwood floors, with island, beige floor, white benchtop, exposed beam, recessed and wood.
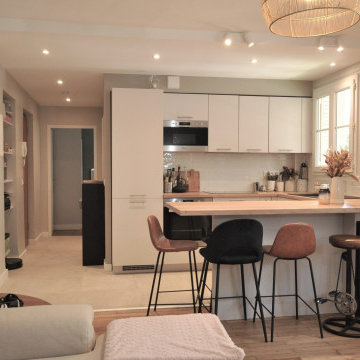
La création d'une cuisine ouverte avec le bar pour le coin repas. Le faux-plafond, avec des spots encastrés, donne plus de luminosité à l'appartement. Le sol en carrelage a été refait avec des grandes dalles de couleur béton clair.

This is one of our favorite kitchen projects! We started by deleting two walls and a closet, followed by framing in the new eight foot window and walk-in pantry. We stretched the existing kitchen across the entire room, and built a huge nine foot island with a gas range and custom hood. New cabinets, appliances, elm flooring, custom woodwork, all finished off with a beautiful rustic white brick.
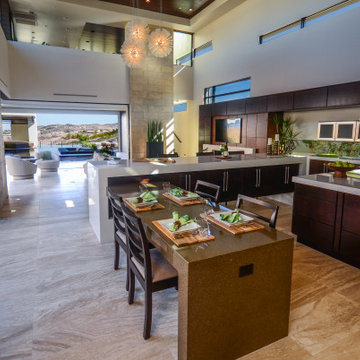
This is an example of a large contemporary l-shaped open plan kitchen in Las Vegas with an undermount sink, dark wood cabinets, solid surface benchtops, stainless steel appliances, multiple islands, beige floor, white benchtop and recessed.
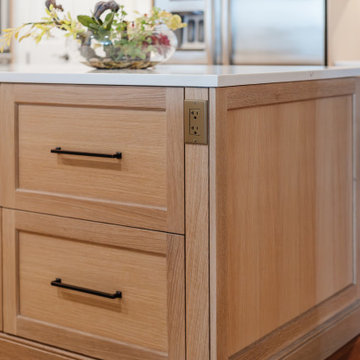
Photo of a large transitional u-shaped open plan kitchen in Tampa with an undermount sink, shaker cabinets, light wood cabinets, quartz benchtops, white splashback, engineered quartz splashback, stainless steel appliances, ceramic floors, with island, beige floor, white benchtop and recessed.
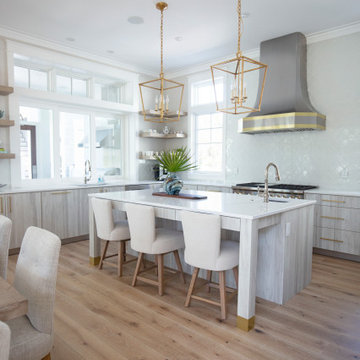
Project Number: M1056
Design/Manufacturer/Installer: Marquis Fine Cabinetry
Collection: Milano
Finishes: Rockefeller, Epic, Linen, White Laccato
Features: Under Cabinet Lighting, Adjustable Legs/Soft Close (Standard)
Cabinet/Drawer Extra Options: Utility Insert, Cutlery Insert, Knife Block/Utensil Insert, Peg System, Spice Tray, Trash Bay Pullout
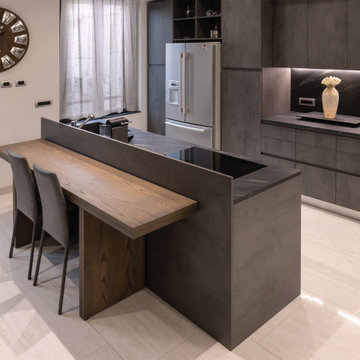
Dettaglio dell'isola centrale e della zona pranzo - Foto del progetto realizzato
Design ideas for a large modern galley eat-in kitchen in Milan with a drop-in sink, flat-panel cabinets, grey cabinets, grey splashback, stainless steel appliances, porcelain floors, with island, beige floor, grey benchtop and recessed.
Design ideas for a large modern galley eat-in kitchen in Milan with a drop-in sink, flat-panel cabinets, grey cabinets, grey splashback, stainless steel appliances, porcelain floors, with island, beige floor, grey benchtop and recessed.

Tibi is a 7 inch x 60 inch SPC Vinyl Plank with an elevated hickory design and textured beige tones. This flooring is constructed with a waterproof SPC core, 20mil protective wear layer, rare 60 inch length planks, and unbelievably realistic wood grain texture.
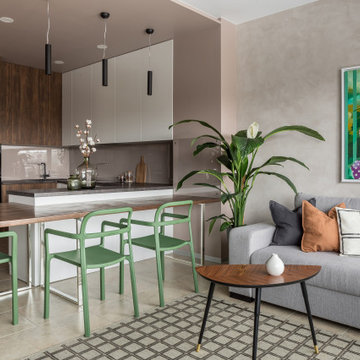
This is an example of a small contemporary u-shaped open plan kitchen in Other with a drop-in sink, flat-panel cabinets, white cabinets, laminate benchtops, beige splashback, glass tile splashback, black appliances, porcelain floors, a peninsula, beige floor, black benchtop and recessed.
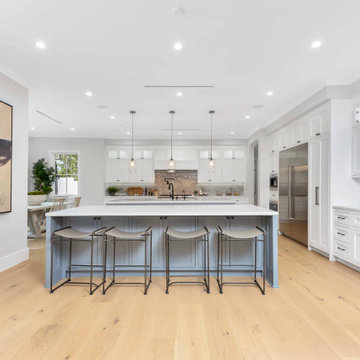
Newly constructed Smart home with attached 3 car garage in Encino! A proud oak tree beckons you to this blend of beauty & function offering recessed lighting, LED accents, large windows, wide plank wood floors & built-ins throughout. Enter the open floorplan including a light filled dining room, airy living room offering decorative ceiling beams, fireplace & access to the front patio, powder room, office space & vibrant family room with a view of the backyard. A gourmets delight is this kitchen showcasing built-in stainless-steel appliances, double kitchen island & dining nook. There’s even an ensuite guest bedroom & butler’s pantry. Hosting fun filled movie nights is turned up a notch with the home theater featuring LED lights along the ceiling, creating an immersive cinematic experience. Upstairs, find a large laundry room, 4 ensuite bedrooms with walk-in closets & a lounge space. The master bedroom has His & Hers walk-in closets, dual shower, soaking tub & dual vanity. Outside is an entertainer’s dream from the barbecue kitchen to the refreshing pool & playing court, plus added patio space, a cabana with bathroom & separate exercise/massage room. With lovely landscaping & fully fenced yard, this home has everything a homeowner could dream of!
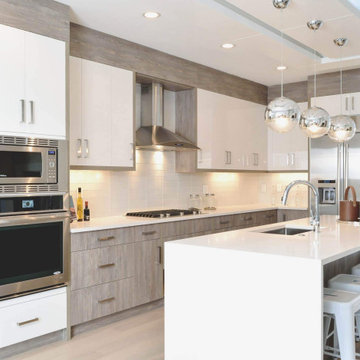
The cabinets in this kitchen are finished with Rocky Coast HPL (High-Pressure Laminate) and durable white acrylic cabinet doors, creating a light but dramatic space.
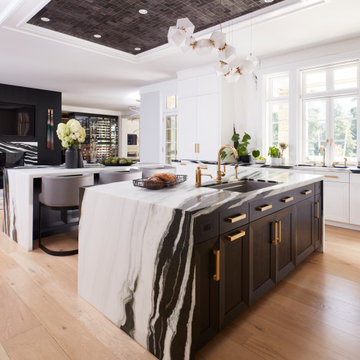
A DEANE client returned in 2022 for an update to their kitchen remodel project from 2006. This incredible transformation was driven by the desire to create a glamorous space for both cooking and entertaining. The frameless cabinetry with a mitered door and satin brass hardware is deliberately understated to highlight the marble. Dramatic and bold, the continuous, book-matched Panda White marble was used throughout the open footprint, including the fireplace surround, to give the space a cohesive feel. The custom, tapered hood, also covered in Panda White is a commanding centerpiece. The expansive space allowed for two waterfall-edge islands with mitered countertops - one for cooking with black-stained oak cabinets for storage and a prep sink, and the second to seat 6 for dining, which replaced the original informal eating area. A tray ceiling with wallpaper detailing elegantly frames both together.
No detail was overlooked in the design process. A coffee station with retractable doors and beverage drawers was situated to graciously welcome guests. A Wolf 60” range, walnut interiors, customized drawer inserts, unlacquered brass finishes and a Galley Workstation elevate this kitchen into a truly sophisticated space.
Kitchen with Beige Floor and Recessed Design Ideas
6