Kitchen with Beige Floor and Recessed Design Ideas
Refine by:
Budget
Sort by:Popular Today
121 - 140 of 1,630 photos
Item 1 of 3
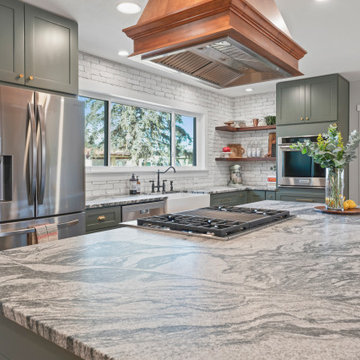
This is one of our favorite kitchen projects! We started by deleting two walls and a closet, followed by framing in the new eight foot window and walk-in pantry. We stretched the existing kitchen across the entire room, and built a huge nine foot island with a gas range and custom hood. New cabinets, appliances, elm flooring, custom woodwork, all finished off with a beautiful rustic white brick.
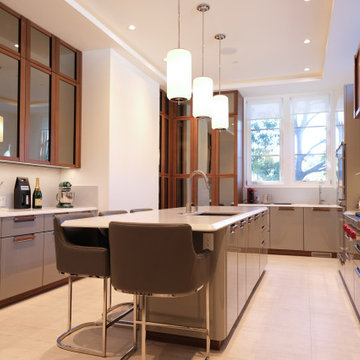
Inspiration for a large modern u-shaped separate kitchen in San Francisco with an undermount sink, glass-front cabinets, dark wood cabinets, quartz benchtops, white splashback, engineered quartz splashback, stainless steel appliances, limestone floors, with island, beige floor, white benchtop and recessed.
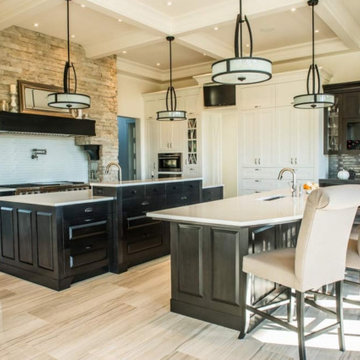
Double island kitchen
Design ideas for a large country u-shaped separate kitchen in Calgary with a farmhouse sink, shaker cabinets, white cabinets, solid surface benchtops, brown splashback, subway tile splashback, stainless steel appliances, ceramic floors, multiple islands, beige floor, white benchtop and recessed.
Design ideas for a large country u-shaped separate kitchen in Calgary with a farmhouse sink, shaker cabinets, white cabinets, solid surface benchtops, brown splashback, subway tile splashback, stainless steel appliances, ceramic floors, multiple islands, beige floor, white benchtop and recessed.
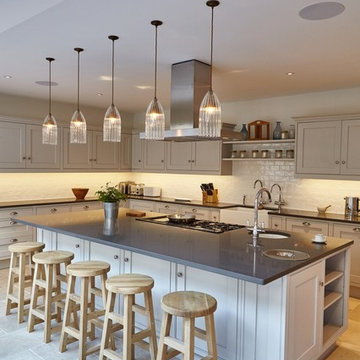
Design ideas for a large traditional u-shaped eat-in kitchen in Devon with a farmhouse sink, beaded inset cabinets, grey cabinets, solid surface benchtops, white splashback, subway tile splashback, panelled appliances, limestone floors, with island, beige floor, grey benchtop and recessed.
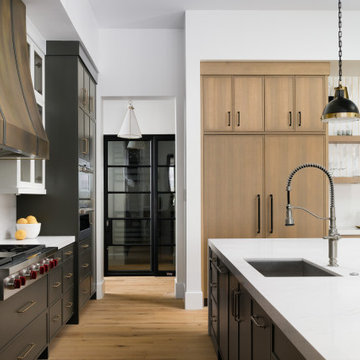
This beautiful custom home was completed for clients that will enjoy this residence in the winter here in AZ. So many warm and inviting finishes, including the 3 tone cabinetry
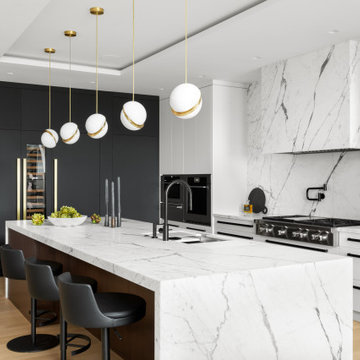
Expansive contemporary galley eat-in kitchen in Vancouver with a drop-in sink, flat-panel cabinets, white cabinets, quartz benchtops, multi-coloured splashback, marble splashback, stainless steel appliances, light hardwood floors, with island, beige floor, multi-coloured benchtop and recessed.
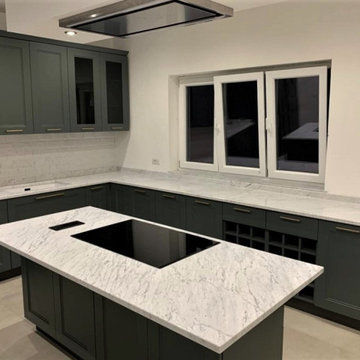
Large contemporary l-shaped separate kitchen in Rome with an undermount sink, raised-panel cabinets, green cabinets, marble benchtops, white splashback, marble splashback, black appliances, porcelain floors, with island, beige floor, white benchtop and recessed.

Inspiration for a small modern single-wall open plan kitchen in Barcelona with a drop-in sink, recessed-panel cabinets, grey cabinets, quartz benchtops, beige splashback, timber splashback, panelled appliances, light hardwood floors, no island, beige floor, grey benchtop and recessed.
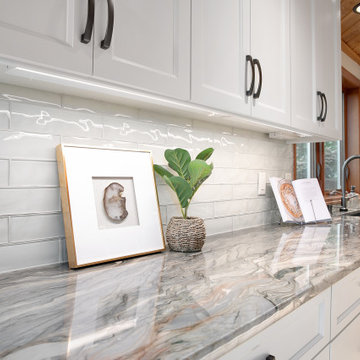
A simple backsplash pairs well with a busier countertop. This gray quartzite countertops gives the illusion of the ocean waves. This glass tile mimics seashells on the ocean. The tile used on the ground is a beige porcelain tile that gives an effect of the sand on the beach.
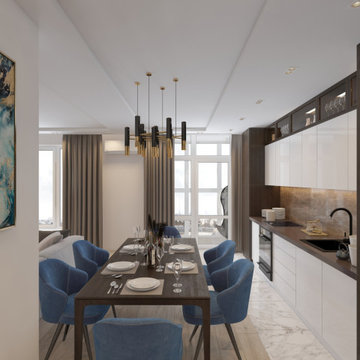
Mid-sized contemporary single-wall eat-in kitchen in Other with an undermount sink, flat-panel cabinets, black appliances, vinyl floors, no island, beige floor, brown benchtop and recessed.
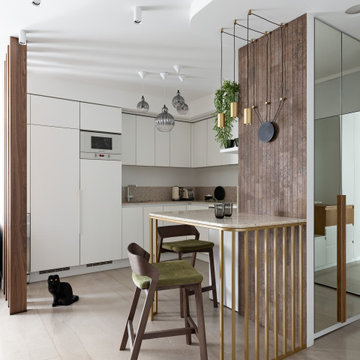
Кухня в белом цвете с браной стойкой на металическим золотых опорах.
Inspiration for a small contemporary l-shaped eat-in kitchen in Saint Petersburg with an undermount sink, flat-panel cabinets, white cabinets, solid surface benchtops, beige splashback, engineered quartz splashback, white appliances, porcelain floors, with island, beige floor, beige benchtop and recessed.
Inspiration for a small contemporary l-shaped eat-in kitchen in Saint Petersburg with an undermount sink, flat-panel cabinets, white cabinets, solid surface benchtops, beige splashback, engineered quartz splashback, white appliances, porcelain floors, with island, beige floor, beige benchtop and recessed.
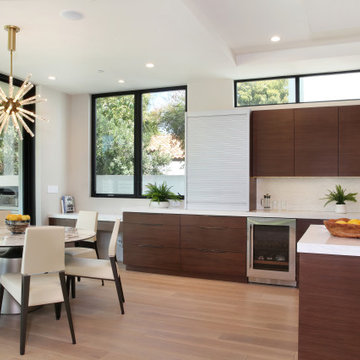
Inspiration for an expansive modern eat-in kitchen in Los Angeles with an undermount sink, flat-panel cabinets, quartz benchtops, white splashback, engineered quartz splashback, stainless steel appliances, light hardwood floors, with island, beige floor, white benchtop, recessed and brown cabinets.
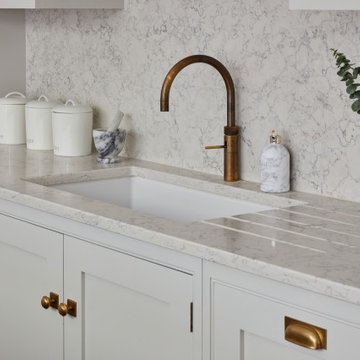
Sink with quartz worktop with integrated draining board.
Quooker tap in antique brass and shaker style handmade units
Photo of a mid-sized transitional open plan kitchen in Surrey with a single-bowl sink, shaker cabinets, blue cabinets, quartzite benchtops, blue splashback, mosaic tile splashback, black appliances, porcelain floors, with island, beige floor, grey benchtop and recessed.
Photo of a mid-sized transitional open plan kitchen in Surrey with a single-bowl sink, shaker cabinets, blue cabinets, quartzite benchtops, blue splashback, mosaic tile splashback, black appliances, porcelain floors, with island, beige floor, grey benchtop and recessed.
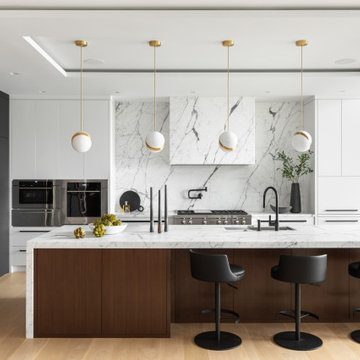
Photo of an expansive modern galley eat-in kitchen in Vancouver with a drop-in sink, flat-panel cabinets, white cabinets, quartz benchtops, multi-coloured splashback, marble splashback, stainless steel appliances, light hardwood floors, with island, beige floor, multi-coloured benchtop and recessed.
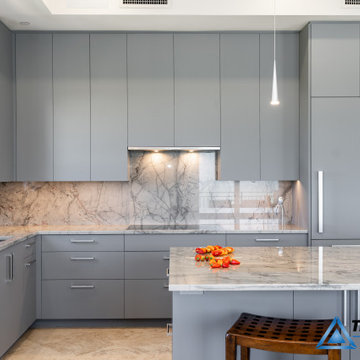
This is an example of a large contemporary l-shaped open plan kitchen in Tampa with an undermount sink, flat-panel cabinets, grey cabinets, granite benchtops, grey splashback, granite splashback, stainless steel appliances, porcelain floors, with island, beige floor, grey benchtop, recessed and vaulted.
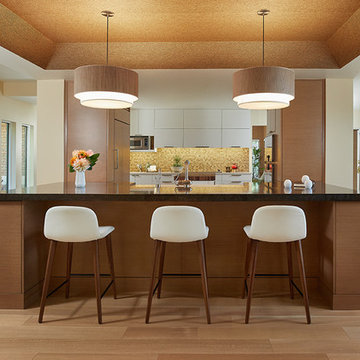
This is an example of a large transitional u-shaped eat-in kitchen with flat-panel cabinets, beige splashback, panelled appliances, light hardwood floors, with island, beige floor, an undermount sink, mosaic tile splashback, black benchtop, medium wood cabinets and recessed.
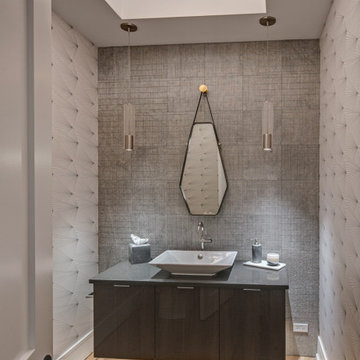
This beautiful combination of rooms was part of a whole house design that we put together to flow within the owner’s overall vision of modern style and functionality.
THE SETUP
The house was partially built when the owner purchased it, so we tweaked the layout to fit his needs.
Like so many homeowners today, our client is a casual diner and would rather not have space dedicated as a formal dining room. Island seating and a large table off the kitchen make more sense for his lifestyle.
Our client wanted a clean, contemporary look with a layout that works for one person preparing meals most of the time, but adaptable for entertaining at different scales at other times.
THE RENEWED SPACE
The first thing we did was design a bar in the space formerly designated for a formal dining room. It is open to the front entry foyer on one side and flows easily into the butler’s pantry on the other side. A TV for sports viewing is centered between a full-sized wine cooler and a glass cabinet for barware. The u-shaped bar top seats five people comfortably and hides the lower bar prep countertop from view from the entry.
The butler’s pantry is situated between the kitchen eating area and the front bar. The walls on the sides of this area were opened to help the areas flow together into one great room. An icemaker and under-counter refrigerator drawers were incorporated into the butler’s pantry to help it function as a place to set up drinks etc. to be used in the kitchen eating area. The floating shelves also helped open the space up.
Across from the butler’s area is a clean contemporary powder room with indirect lighting below floating cabinetry to complete the look.
The kitchen uses an array of man-made materials for ease of maintenance and durability. The layout includes a perfect work triangle for a one-cook kitchen with all the amenities. A range with double ovens, a built-in microwave and a warming drawer are all conveniently located. The countertop is a man-made quartz that looks like rugged concrete. The refrigerator and freezer are below a decorative niche, which gives them a furniture-type appearance.
Across from the kitchen is a family room with a fireplace surrounded by a quartz material and wooden wall panels that match the kitchen’s countertop and refrigerator cabinetry.
THE RENEWED SPACE
The overall effect is a beautiful area with separate spaces for living life comfortably and artistically. Everything flows together, facilitating life’s daily needs and a wide range of purposeful gatherings with family and friends.
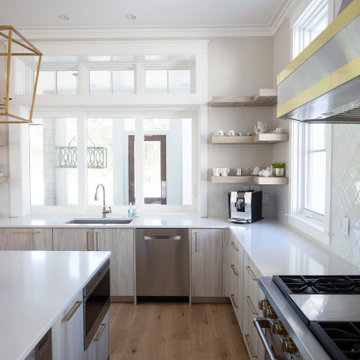
Project Number: M1056
Design/Manufacturer/Installer: Marquis Fine Cabinetry
Collection: Milano
Finishes: Rockefeller, Epic, Linen, White Laccato
Features: Under Cabinet Lighting, Adjustable Legs/Soft Close (Standard)
Cabinet/Drawer Extra Options: Utility Insert, Cutlery Insert, Knife Block/Utensil Insert, Peg System, Spice Tray, Trash Bay Pullout
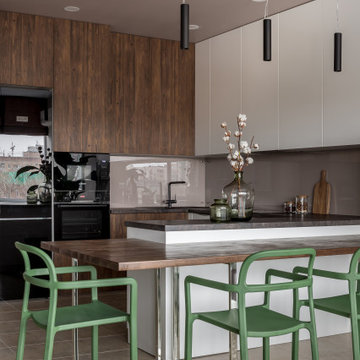
Inspiration for a small contemporary u-shaped open plan kitchen in Other with a drop-in sink, flat-panel cabinets, white cabinets, laminate benchtops, beige splashback, glass tile splashback, black appliances, porcelain floors, a peninsula, beige floor, black benchtop and recessed.
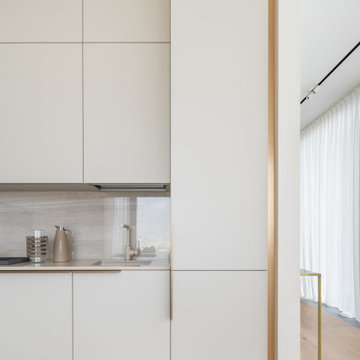
Кухня объединена с пространством гостиной. Кухонная мебель эргономично разместили в заранее предусмотренной ниже, композицию кухни сделали нарочито симметричной. Нежный матовый беж фасадов оттенен кантом из натуральной латуни, которой аккомпанируют элегантные ручки. Мебель изготовлена на заказ итальянской компанией Cesar Cucine, вся бытовая техника - Kuppersbusch.
Kitchen with Beige Floor and Recessed Design Ideas
7