Kitchen with Window Splashback and Beige Floor Design Ideas
Refine by:
Budget
Sort by:Popular Today
1 - 20 of 663 photos
Item 1 of 3

Photo of a contemporary u-shaped open plan kitchen in Brisbane with an undermount sink, flat-panel cabinets, white cabinets, window splashback, stainless steel appliances, light hardwood floors, a peninsula, beige floor and white benchtop.
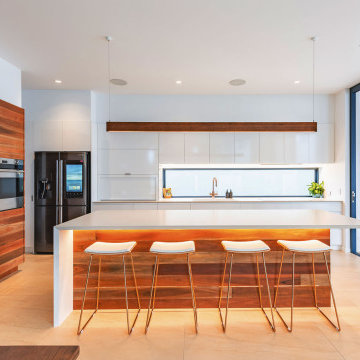
Great as a stand-alone feature, or they can be the perfect companion to other types of windows as well as doors, aluminium fixed windows are an understandably popular product. They can be almost any shape, including square, rectangle, arch, circle, triangle, or a combination of these options.
Builder: RJM Builders
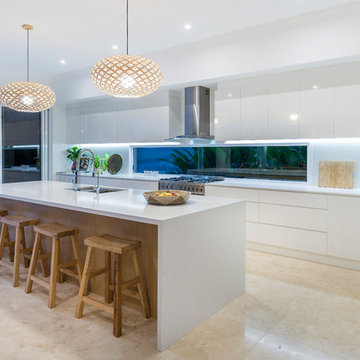
Photo of a large beach style galley open plan kitchen in Gold Coast - Tweed with an undermount sink, flat-panel cabinets, white cabinets, white splashback, window splashback, stainless steel appliances, with island and beige floor.
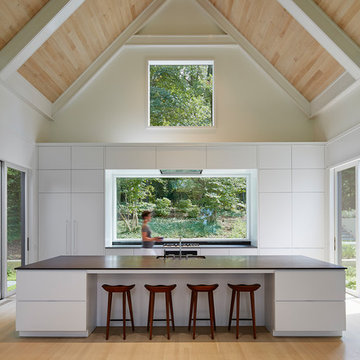
Creating spaces that make connections between the indoors and out, while making the most of the panoramic lake views and lush landscape that surround were two key goals of this seasonal home’s design. Central entrance into the residence brings you to an open dining and lounge space, with natural light flooding in through rooftop skylights. Soaring ceilings and subdued color palettes give the adjacent kitchen and living room an airy and expansive feeling, while the large, sliding glass doors and picture windows bring the warmth of the outdoors in. The family room, located in one of the two zinc-clad connector spaces, offers a more intimate lounge area and leads into the master suite wing, complete with vaulted ceilings and sleek lines. Three additional guest suites can be found in the opposite wing of the home, providing ideally separate living spaces for a multi-generational family.
Photographer: Steve Hall © Hedrich Blessing
Architect: Booth Hansen
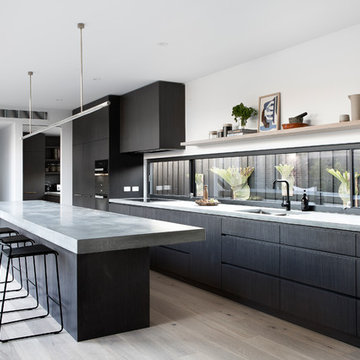
Photo of a modern galley kitchen in Melbourne with a double-bowl sink, concrete benchtops, light hardwood floors, with island, flat-panel cabinets, black cabinets, window splashback, black appliances, beige floor and grey benchtop.
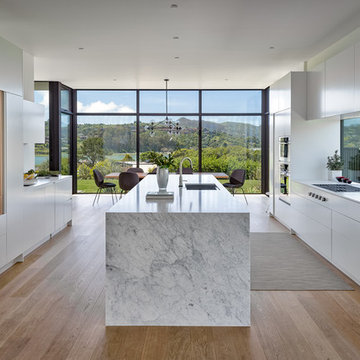
Modern white kitchen with white slab cabinets, white oak floors, Western Window Systems, waterfall edge marble island.
Photo by Bart Edson
Large modern eat-in kitchen in San Francisco with an undermount sink, flat-panel cabinets, white cabinets, marble benchtops, panelled appliances, light hardwood floors, with island, white benchtop, window splashback and beige floor.
Large modern eat-in kitchen in San Francisco with an undermount sink, flat-panel cabinets, white cabinets, marble benchtops, panelled appliances, light hardwood floors, with island, white benchtop, window splashback and beige floor.
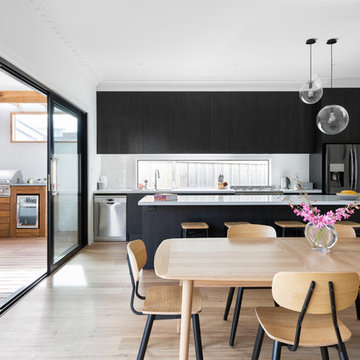
Inspiration for a contemporary eat-in kitchen in Melbourne with flat-panel cabinets, black cabinets, window splashback, black appliances, light hardwood floors, with island, beige floor and white benchtop.
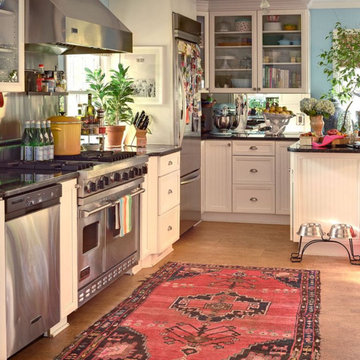
Oriental Rug Inspiration
This is an example of a small transitional u-shaped open plan kitchen in Other with glass-front cabinets, white cabinets, solid surface benchtops, window splashback, stainless steel appliances, light hardwood floors, no island, beige floor and brown benchtop.
This is an example of a small transitional u-shaped open plan kitchen in Other with glass-front cabinets, white cabinets, solid surface benchtops, window splashback, stainless steel appliances, light hardwood floors, no island, beige floor and brown benchtop.
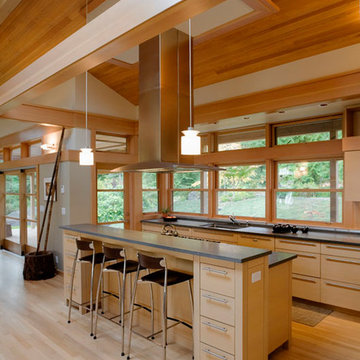
Inspiration for a mid-sized asian l-shaped open plan kitchen in Seattle with an undermount sink, flat-panel cabinets, light wood cabinets, solid surface benchtops, stainless steel appliances, light hardwood floors, with island, beige floor and window splashback.
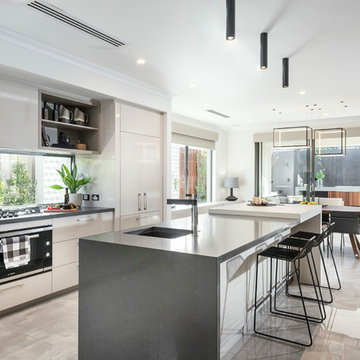
This is an example of a contemporary galley eat-in kitchen in Perth with an undermount sink, flat-panel cabinets, beige cabinets, window splashback, black appliances, with island and beige floor.
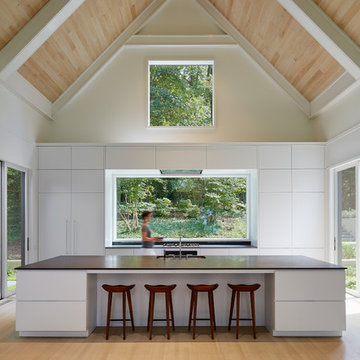
Photography: Steve Hall, Hedrich Blessing
Beach style kitchen in Chicago with an undermount sink, flat-panel cabinets, white cabinets, window splashback, light hardwood floors, with island and beige floor.
Beach style kitchen in Chicago with an undermount sink, flat-panel cabinets, white cabinets, window splashback, light hardwood floors, with island and beige floor.
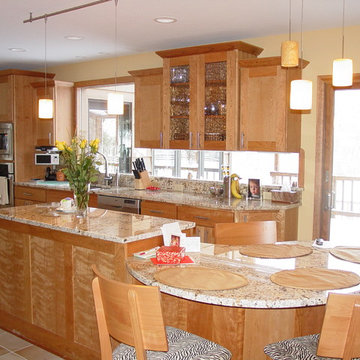
The window "backsplash", two islands (one with an attached kidney-shaped countertop), textured glass doors, and zebra striped cushions on the stools qualify this kitchen for an "eclectic" designation.
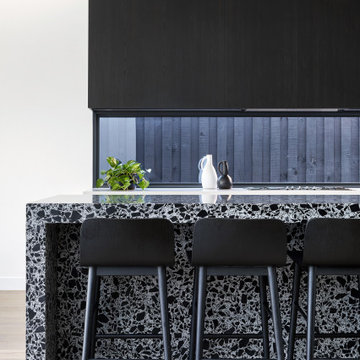
Contemporary kitchen in Melbourne with flat-panel cabinets, black cabinets, window splashback, light hardwood floors, with island, beige floor and multi-coloured benchtop.
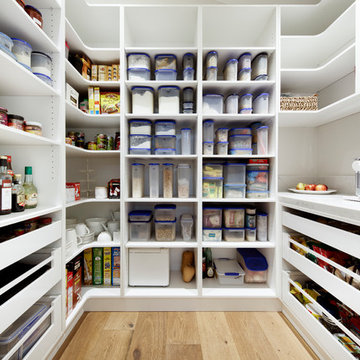
Photo of a large midcentury galley kitchen pantry in Sydney with an undermount sink, flat-panel cabinets, grey cabinets, quartz benchtops, window splashback, stainless steel appliances, light hardwood floors, a peninsula, beige floor and multi-coloured benchtop.
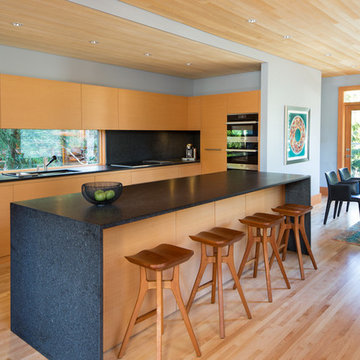
Barry Calhoun Photography
Inspiration for an expansive modern l-shaped open plan kitchen in Vancouver with flat-panel cabinets, granite benchtops, light hardwood floors, with island, window splashback, black appliances, beige floor, a drop-in sink, light wood cabinets, black splashback and black benchtop.
Inspiration for an expansive modern l-shaped open plan kitchen in Vancouver with flat-panel cabinets, granite benchtops, light hardwood floors, with island, window splashback, black appliances, beige floor, a drop-in sink, light wood cabinets, black splashback and black benchtop.
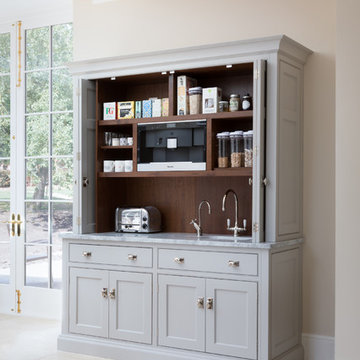
The kitchen of a large country house is not what it used to be. Dark, dingy and squirrelled away out of sight of the homeowners, the kitchen was purely designed to cater for the masses. Today, the ultimate country kitchen is a light, airy open room for actually living in, with space to relax and spend time in each other’s company while food can be easily prepared and served, and enjoyed all within a single space. And while catering for large shooting parties, and weekend entertaining is still essential, the kitchen also needs to feel homely enough for the family to enjoy themselves on a quiet mid-week evening.
This main kitchen of a large country house in the Cotswolds is the perfect example of a respectful renovation that brings an outdated layout up to date and provides an incredible open plan space for the whole family to enjoy together. When we design a kitchen, we want to capture the scale and proportion of the room while incorporating the client’s brief of how they like to cook, dine and live.
Photo Credit: Paul Craig
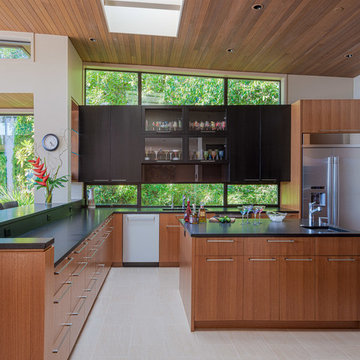
Photo of a midcentury kitchen in Seattle with an undermount sink, flat-panel cabinets, medium wood cabinets, window splashback, stainless steel appliances, with island, beige floor and black benchtop.
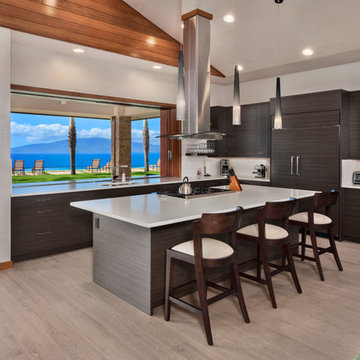
porcelain tile planks (up to 96" x 8")
Large contemporary l-shaped open plan kitchen in Hawaii with an undermount sink, flat-panel cabinets, window splashback, panelled appliances, with island, beige floor, dark wood cabinets, porcelain floors and quartz benchtops.
Large contemporary l-shaped open plan kitchen in Hawaii with an undermount sink, flat-panel cabinets, window splashback, panelled appliances, with island, beige floor, dark wood cabinets, porcelain floors and quartz benchtops.
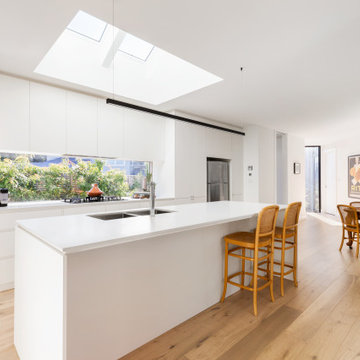
Mid-sized scandinavian galley open plan kitchen in Melbourne with an undermount sink, flat-panel cabinets, white cabinets, quartz benchtops, window splashback, stainless steel appliances, light hardwood floors, with island, beige floor and white benchtop.
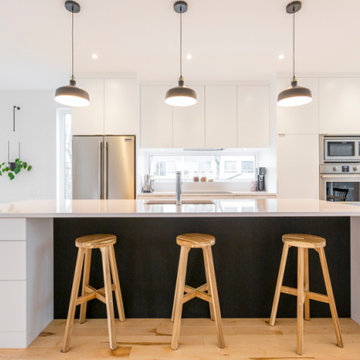
Inspiration for a mid-sized scandinavian single-wall open plan kitchen in Other with an undermount sink, beaded inset cabinets, white cabinets, laminate benchtops, window splashback, stainless steel appliances, light hardwood floors, with island, beige floor and white benchtop.
Kitchen with Window Splashback and Beige Floor Design Ideas
1