Kitchen with Window Splashback and Beige Floor Design Ideas
Refine by:
Budget
Sort by:Popular Today
1 - 20 of 663 photos
Item 1 of 3

Photo of a contemporary u-shaped open plan kitchen in Brisbane with an undermount sink, flat-panel cabinets, white cabinets, window splashback, stainless steel appliances, light hardwood floors, a peninsula, beige floor and white benchtop.
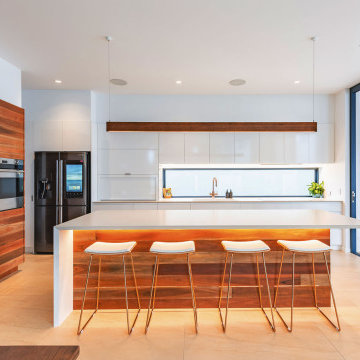
Great as a stand-alone feature, or they can be the perfect companion to other types of windows as well as doors, aluminium fixed windows are an understandably popular product. They can be almost any shape, including square, rectangle, arch, circle, triangle, or a combination of these options.
Builder: RJM Builders
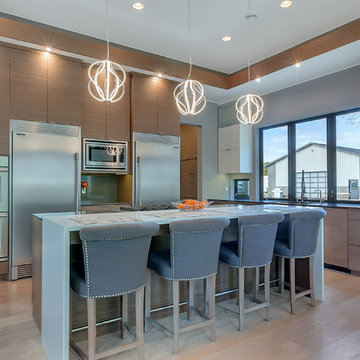
Lynnette Bauer - 360REI
Large contemporary l-shaped open plan kitchen in Minneapolis with flat-panel cabinets, medium wood cabinets, quartzite benchtops, stainless steel appliances, light hardwood floors, with island, window splashback, an undermount sink and beige floor.
Large contemporary l-shaped open plan kitchen in Minneapolis with flat-panel cabinets, medium wood cabinets, quartzite benchtops, stainless steel appliances, light hardwood floors, with island, window splashback, an undermount sink and beige floor.
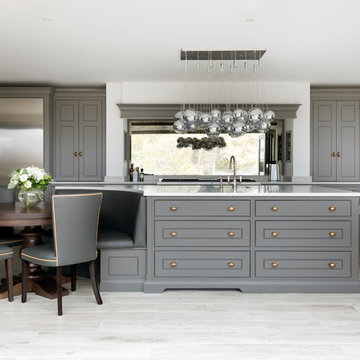
The Walton Barn project has undergone a large scale renovation including the main kitchen area where the clients wanted to create a classic contemporary kitchen with dining space for 4-6. As the barn renovation included a separate dining room, the clients preferred not to have another formal dining table in the kitchen so we designed this L-shape kitchen with an island incorporating banquette seating and the Langham table, providing an everyday dining area.
Photo Credit: Paul Craig
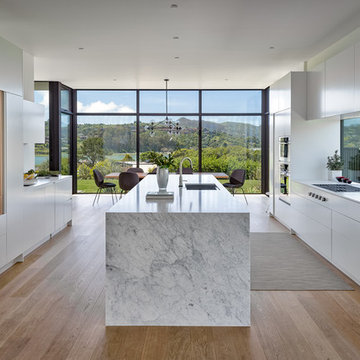
Modern white kitchen with white slab cabinets, white oak floors, Western Window Systems, waterfall edge marble island.
Photo by Bart Edson
Large modern eat-in kitchen in San Francisco with an undermount sink, flat-panel cabinets, white cabinets, marble benchtops, panelled appliances, light hardwood floors, with island, white benchtop, window splashback and beige floor.
Large modern eat-in kitchen in San Francisco with an undermount sink, flat-panel cabinets, white cabinets, marble benchtops, panelled appliances, light hardwood floors, with island, white benchtop, window splashback and beige floor.
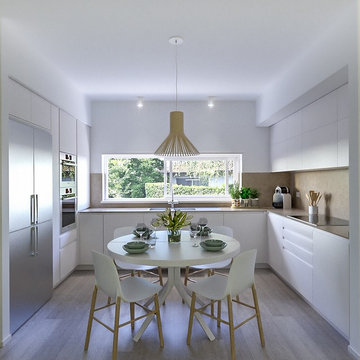
Liadesign
This is an example of a mid-sized contemporary u-shaped open plan kitchen in Milan with a double-bowl sink, flat-panel cabinets, white cabinets, solid surface benchtops, beige splashback, window splashback, stainless steel appliances, porcelain floors, no island, beige floor and beige benchtop.
This is an example of a mid-sized contemporary u-shaped open plan kitchen in Milan with a double-bowl sink, flat-panel cabinets, white cabinets, solid surface benchtops, beige splashback, window splashback, stainless steel appliances, porcelain floors, no island, beige floor and beige benchtop.
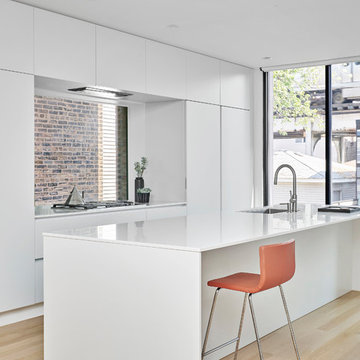
Mike Schwartz
Photo of a modern galley kitchen in Chicago with flat-panel cabinets, white cabinets, light hardwood floors, with island, white benchtop, an undermount sink, window splashback, panelled appliances and beige floor.
Photo of a modern galley kitchen in Chicago with flat-panel cabinets, white cabinets, light hardwood floors, with island, white benchtop, an undermount sink, window splashback, panelled appliances and beige floor.
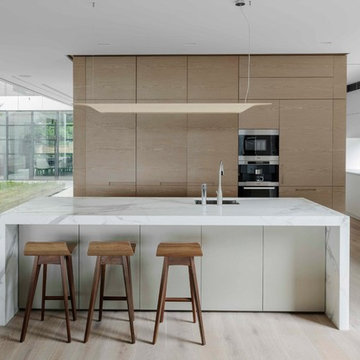
Architecture by Bruce Stafford & Associates
Interior design by Hare + Klein
Engineering by Geoff Ninnes Fong & Partners
Photography by Nicholas Watt
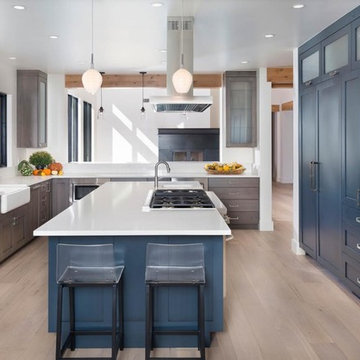
Inspiration for a large transitional l-shaped separate kitchen in Denver with blue cabinets, a farmhouse sink, shaker cabinets, window splashback, light hardwood floors, with island, beige floor, quartz benchtops, panelled appliances and white benchtop.
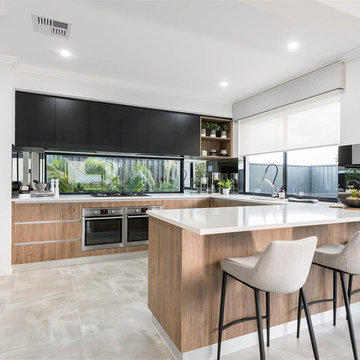
D-Max
Design ideas for a large contemporary u-shaped kitchen in Perth with an undermount sink, flat-panel cabinets, black cabinets, quartz benchtops, stainless steel appliances, porcelain floors, a peninsula, beige floor and window splashback.
Design ideas for a large contemporary u-shaped kitchen in Perth with an undermount sink, flat-panel cabinets, black cabinets, quartz benchtops, stainless steel appliances, porcelain floors, a peninsula, beige floor and window splashback.
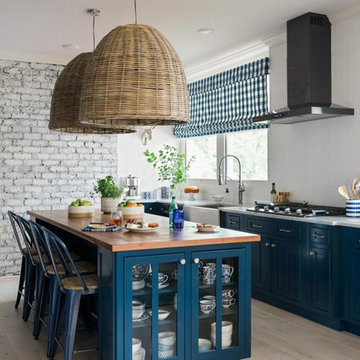
Photo Credit: Robert Peterson- Rustic White Photography
Open Concept Kitchen With Navy Cabinets Made to Wow
To add distinctive style and personality, the kitchen at HGTV Urban Oasis 2017 focuses on eye-catching textures with a mix of historic windows, whitewashed brick and navy blue cabinets.
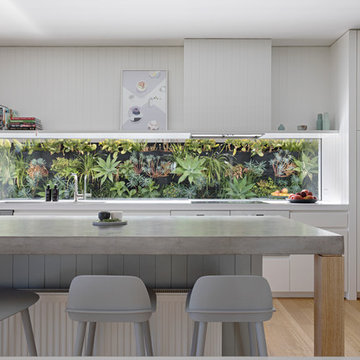
Tatjana Plitt
Inspiration for a modern open plan kitchen in Melbourne with flat-panel cabinets, white cabinets, concrete benchtops, window splashback, stainless steel appliances, light hardwood floors, with island and beige floor.
Inspiration for a modern open plan kitchen in Melbourne with flat-panel cabinets, white cabinets, concrete benchtops, window splashback, stainless steel appliances, light hardwood floors, with island and beige floor.
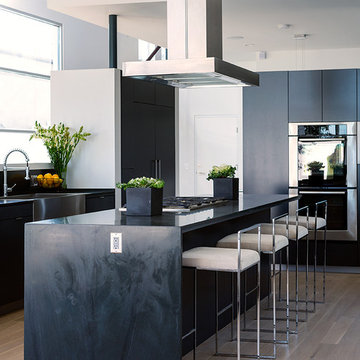
Renovation of a 1950's tract home into a stunning masterpiece. Matte lacquer finished cabinets with deep charcoal which coordinates with the dark waterfall stone on the living room end of the duplex.
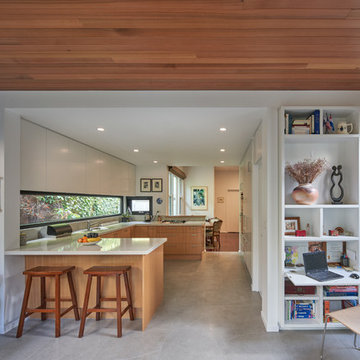
Andrew Latreille
Photo of a mid-sized contemporary u-shaped kitchen in Melbourne with flat-panel cabinets, medium wood cabinets, window splashback, a peninsula, beige floor, a drop-in sink, panelled appliances and beige benchtop.
Photo of a mid-sized contemporary u-shaped kitchen in Melbourne with flat-panel cabinets, medium wood cabinets, window splashback, a peninsula, beige floor, a drop-in sink, panelled appliances and beige benchtop.
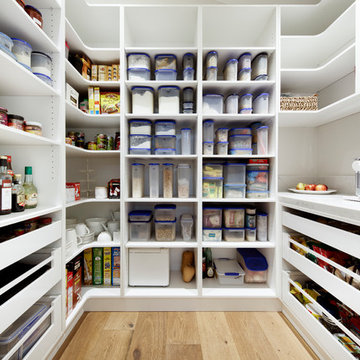
Photo of a large midcentury galley kitchen pantry in Sydney with an undermount sink, flat-panel cabinets, grey cabinets, quartz benchtops, window splashback, stainless steel appliances, light hardwood floors, a peninsula, beige floor and multi-coloured benchtop.
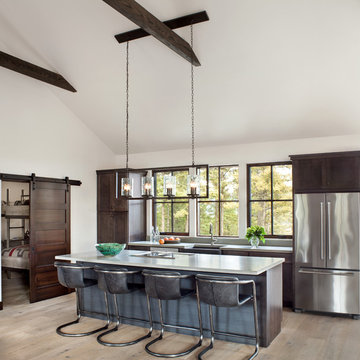
Gibeon Photography
Country kitchen in Other with a farmhouse sink, shaker cabinets, dark wood cabinets, window splashback, stainless steel appliances, light hardwood floors, with island, beige floor and concrete benchtops.
Country kitchen in Other with a farmhouse sink, shaker cabinets, dark wood cabinets, window splashback, stainless steel appliances, light hardwood floors, with island, beige floor and concrete benchtops.
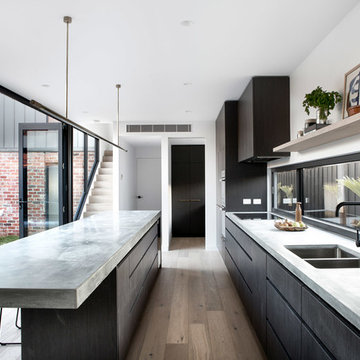
Double Glazed - Sliding Window, Bifold Door & Specialist Windows with ColorBond™ Monument Frame and Black Hardware
This is an example of a modern galley kitchen in Melbourne with an undermount sink, flat-panel cabinets, dark wood cabinets, concrete benchtops, window splashback, panelled appliances, medium hardwood floors, with island, beige floor and grey benchtop.
This is an example of a modern galley kitchen in Melbourne with an undermount sink, flat-panel cabinets, dark wood cabinets, concrete benchtops, window splashback, panelled appliances, medium hardwood floors, with island, beige floor and grey benchtop.
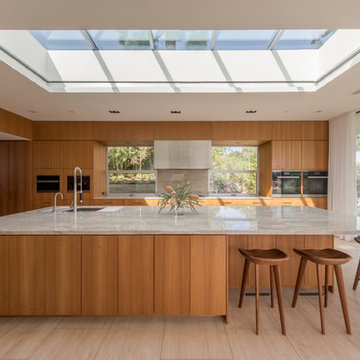
photography: francis dreis
Photo of a midcentury kitchen in Los Angeles with an undermount sink, flat-panel cabinets, medium wood cabinets, window splashback, with island, beige floor and grey benchtop.
Photo of a midcentury kitchen in Los Angeles with an undermount sink, flat-panel cabinets, medium wood cabinets, window splashback, with island, beige floor and grey benchtop.
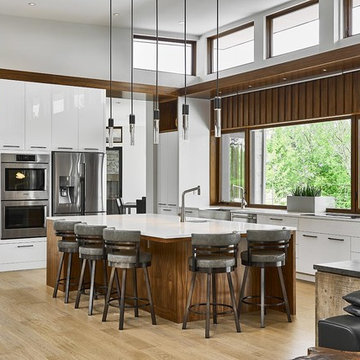
Kitchen
Photo of a large contemporary l-shaped open plan kitchen in Other with flat-panel cabinets, white cabinets, quartz benchtops, stainless steel appliances, light hardwood floors, with island, beige floor, a farmhouse sink, window splashback and white benchtop.
Photo of a large contemporary l-shaped open plan kitchen in Other with flat-panel cabinets, white cabinets, quartz benchtops, stainless steel appliances, light hardwood floors, with island, beige floor, a farmhouse sink, window splashback and white benchtop.
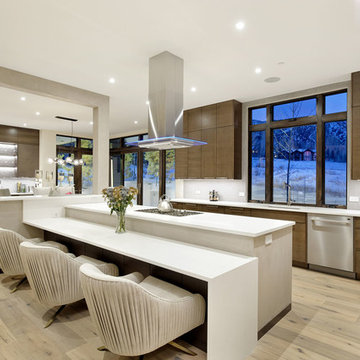
Design ideas for a large contemporary u-shaped eat-in kitchen in Denver with flat-panel cabinets, dark wood cabinets, an undermount sink, window splashback, stainless steel appliances, light hardwood floors, beige floor, quartzite benchtops, grey splashback, with island and white benchtop.
Kitchen with Window Splashback and Beige Floor Design Ideas
1