Kitchen with Window Splashback and Beige Floor Design Ideas
Refine by:
Budget
Sort by:Popular Today
161 - 180 of 662 photos
Item 1 of 3
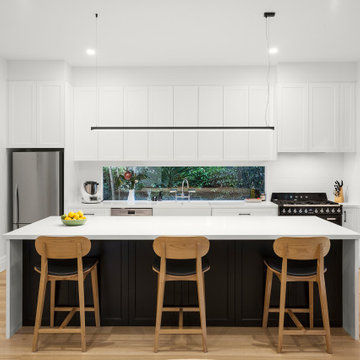
Mid-sized contemporary single-wall open plan kitchen in Melbourne with a farmhouse sink, shaker cabinets, white cabinets, quartz benchtops, white splashback, window splashback, black appliances, light hardwood floors, with island, beige floor and white benchtop.
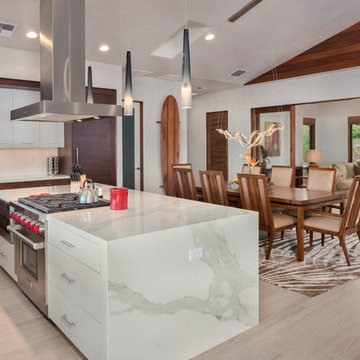
porcelain tile planks (up to 96" x 8")
Inspiration for a large contemporary l-shaped separate kitchen in Hawaii with porcelain floors, a drop-in sink, flat-panel cabinets, medium wood cabinets, quartz benchtops, white splashback, window splashback, panelled appliances, with island and beige floor.
Inspiration for a large contemporary l-shaped separate kitchen in Hawaii with porcelain floors, a drop-in sink, flat-panel cabinets, medium wood cabinets, quartz benchtops, white splashback, window splashback, panelled appliances, with island and beige floor.
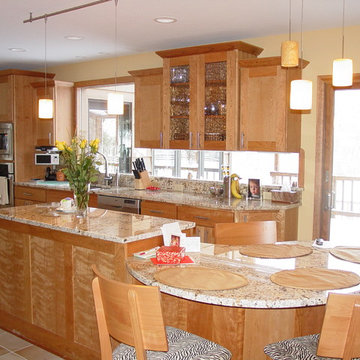
The window "backsplash", two islands (one with an attached kidney-shaped countertop), textured glass doors, and zebra striped cushions on the stools qualify this kitchen for an "eclectic" designation.
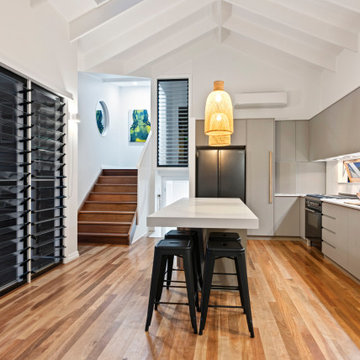
Design ideas for a small scandinavian l-shaped eat-in kitchen in Brisbane with an undermount sink, grey cabinets, quartz benchtops, grey splashback, window splashback, black appliances, light hardwood floors, with island, beige floor and white benchtop.
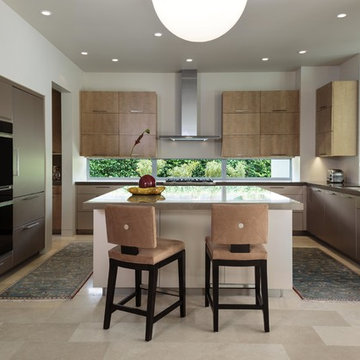
© Lori Hamilton Photography © Lori Hamilton Photography
Design ideas for a mid-sized modern separate kitchen in Miami with an undermount sink, flat-panel cabinets, quartz benchtops, panelled appliances, travertine floors, with island, beige floor, brown cabinets and window splashback.
Design ideas for a mid-sized modern separate kitchen in Miami with an undermount sink, flat-panel cabinets, quartz benchtops, panelled appliances, travertine floors, with island, beige floor, brown cabinets and window splashback.
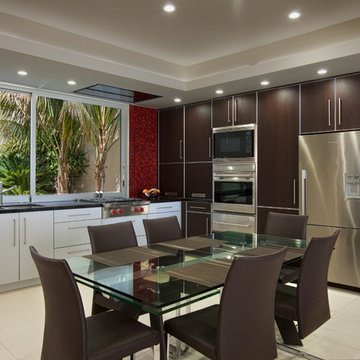
Marengo Morton Architects, Inc. in La Jolla, CA, specializes in Coastal Development Permits, Master Planning, Multi-Family, Residential, Commercial, Restaurant, Hospitality, Development, Code Violations, Forensics and Construction Management.
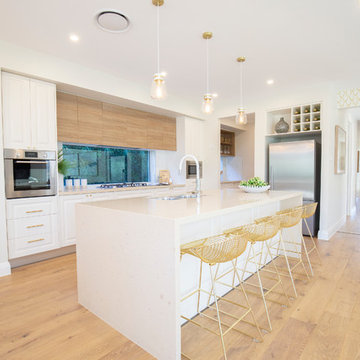
Looking for style, charisma and a home that’s a cut above the rest? The luxurious design of the Nautica 36 could be just what you’ve been searching for.
The whole family will love congregating for meals and get togethers on the Ground Floor, where an open, light-filled area is created by the clever open plan Living/Kitchen/Dining space bringing the sunshine in through wide doors to the Outdoor Living. Working from home? The location of the Home Office just off the front Entry makes it easy to work from home away from the noise of the main Living area, while the Home Theatre, Children’s Activity and First Floor Study Nook give everyone places to relax and retreat. Complete with four Bedrooms, including Master Suite, all fitted out with Walk In Robes, this home is perfect for the growing family.
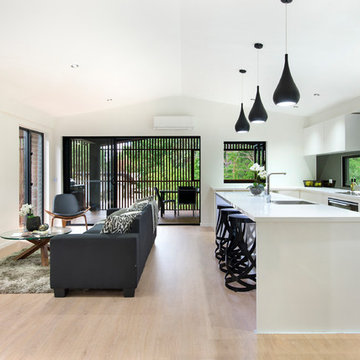
Design ideas for a contemporary galley open plan kitchen in Brisbane with an undermount sink, flat-panel cabinets, white cabinets, window splashback, black appliances, light hardwood floors, with island, beige floor and white benchtop.
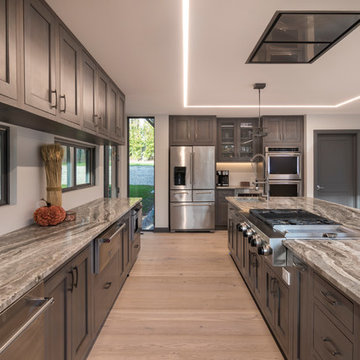
Modern u-shaped open plan kitchen in Cleveland with an undermount sink, shaker cabinets, dark wood cabinets, marble benchtops, white splashback, window splashback, stainless steel appliances, light hardwood floors, with island and beige floor.
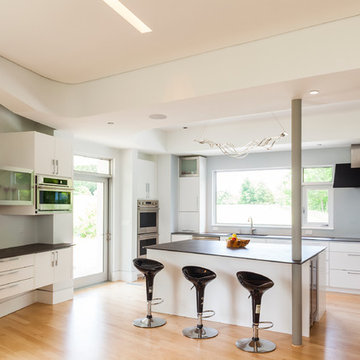
Design ideas for a large contemporary u-shaped separate kitchen in Baltimore with an undermount sink, flat-panel cabinets, white cabinets, window splashback, stainless steel appliances, light hardwood floors, with island and beige floor.
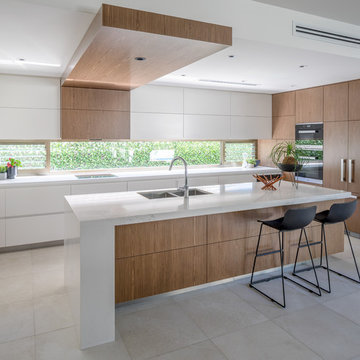
Contemporary l-shaped kitchen in Perth with an undermount sink, flat-panel cabinets, white cabinets, window splashback, with island, beige floor and white benchtop.
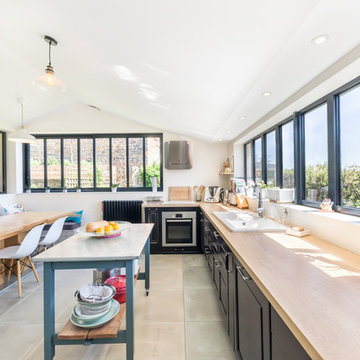
Nous avons démoli l’ancienne véranda pour construire cette extension lumineuse, dans laquelle nous avons installé la cuisine et un espace salle à manger.
Plusieurs corps de métier sont intervenus dans cette rénovation.
Le maçon s’est occupé de décaisser les sols et de construire les nouveaux murs de l’extension, les plâtriers et peintres ont réalisé les préparations, la peinture et l’isolation, le carreleur a posé de grands carreaux au sol, le plombier et l’électricien ont raccordé l’ensemble de la nouvelle pièce, le serrurier et le menuisier ont créé les verrières, les velux, ainsi que les portes, le menuisier s’est occupé de l’aménagement et de la création des rangements, de l’îlot central ainsi que de la desserte. Enfin le charpentier et le couvreur ont créé entièrement la toiture.
Cette maison familiale gagne ainsi une grande pièce de vie ensoleillée, chaleureuse, fonctionnelle et résolument tournée vers la nature.
Photos de Pierre Coussié
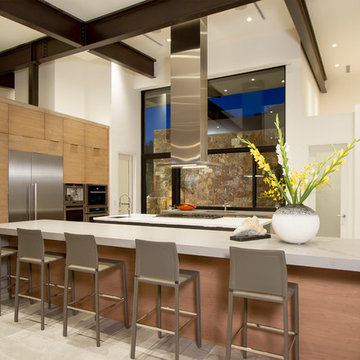
Ed Taube Photography
Inspiration for a contemporary kitchen in Phoenix with an undermount sink, flat-panel cabinets, light wood cabinets, window splashback, stainless steel appliances, multiple islands and beige floor.
Inspiration for a contemporary kitchen in Phoenix with an undermount sink, flat-panel cabinets, light wood cabinets, window splashback, stainless steel appliances, multiple islands and beige floor.
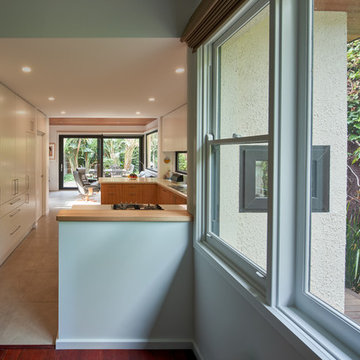
Andrew Latreille
Design ideas for a mid-sized contemporary u-shaped kitchen in Melbourne with a drop-in sink, flat-panel cabinets, medium wood cabinets, window splashback, panelled appliances, a peninsula, beige floor and beige benchtop.
Design ideas for a mid-sized contemporary u-shaped kitchen in Melbourne with a drop-in sink, flat-panel cabinets, medium wood cabinets, window splashback, panelled appliances, a peninsula, beige floor and beige benchtop.
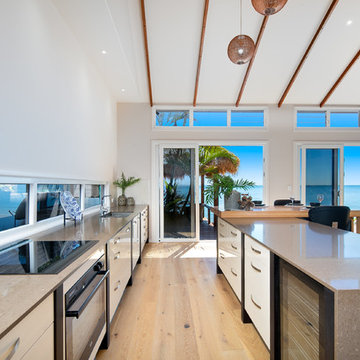
Design ideas for a beach style galley kitchen in Brisbane with an undermount sink, flat-panel cabinets, white cabinets, light hardwood floors, with island, beige floor and window splashback.
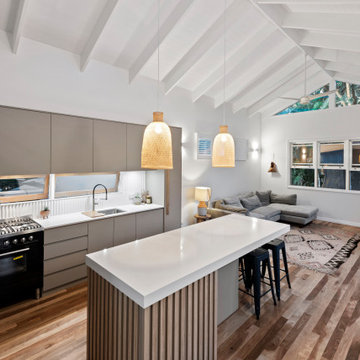
Small scandinavian l-shaped eat-in kitchen in Brisbane with an undermount sink, grey cabinets, quartz benchtops, grey splashback, window splashback, black appliances, light hardwood floors, with island, beige floor and white benchtop.
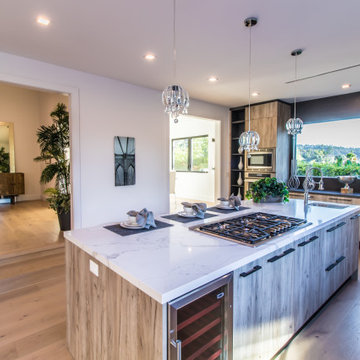
The sleek open concept contemporary kitchen features a large island with a gourmet built-in cooktop, wine fridge, prep sink, and comfortable seating. Two large picture windows bring in lots of natural light and city views.
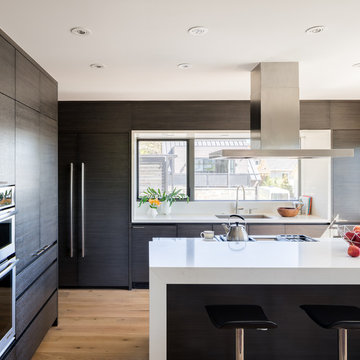
Nothing Is more inviting than an open kitchen with a bar at the island.
© David Lauer Photography
Photo of a mid-sized contemporary kitchen in Denver with an undermount sink, flat-panel cabinets, dark wood cabinets, with island, white benchtop, window splashback, stainless steel appliances, light hardwood floors and beige floor.
Photo of a mid-sized contemporary kitchen in Denver with an undermount sink, flat-panel cabinets, dark wood cabinets, with island, white benchtop, window splashback, stainless steel appliances, light hardwood floors and beige floor.
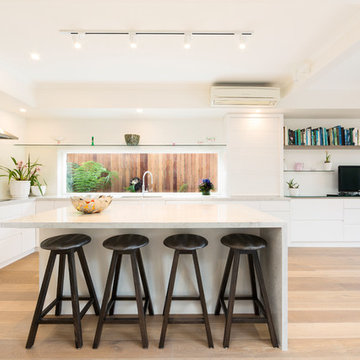
Contemporary l-shaped eat-in kitchen in Melbourne with an undermount sink, flat-panel cabinets, white cabinets, white splashback, window splashback, light hardwood floors, with island, beige floor and white benchtop.
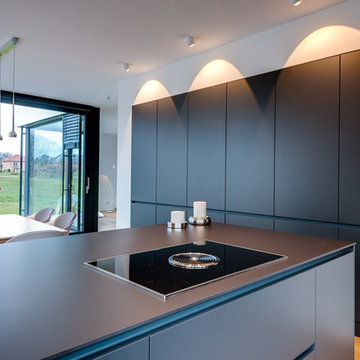
Unkonventionell, dabei praktisch und äußerst strukturiert in der Gesamtwirkung wurden durchgängige, hohe Wandschränke in der Küche integriert, die bis in den Essbereich reichen. Der Einbau in die Wandnische gibt dem großen Mobiliar eine dezente Optik.
Kitchen with Window Splashback and Beige Floor Design Ideas
9