Kitchen with Beige Splashback and Ceramic Splashback Design Ideas
Refine by:
Budget
Sort by:Popular Today
21 - 40 of 39,157 photos
Item 1 of 3
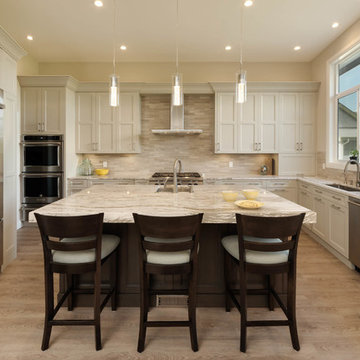
My House Design/Build Team | www.myhousedesignbuild.com | 604-694-6873 | Reuben Krabbe Photography
Design ideas for a large contemporary u-shaped open plan kitchen in Vancouver with an undermount sink, shaker cabinets, beige cabinets, quartzite benchtops, beige splashback, ceramic splashback, stainless steel appliances, medium hardwood floors, with island and brown floor.
Design ideas for a large contemporary u-shaped open plan kitchen in Vancouver with an undermount sink, shaker cabinets, beige cabinets, quartzite benchtops, beige splashback, ceramic splashback, stainless steel appliances, medium hardwood floors, with island and brown floor.
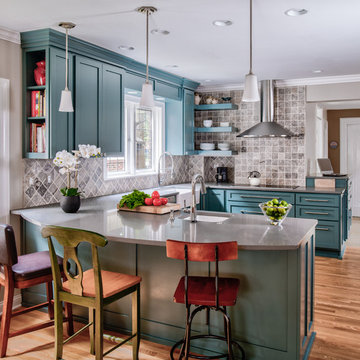
This delightful family lived with their traditional kitchen for several years before bringing me in to expand and modernize. The 1920’s Tudor had the typical compartmentalized rooms surrounding the kitchen. A previous owner had expanded it into the breakfast room, but hadn’t removed any walls. However, they placed a large addition in the rear which enabled us to remove the cramped ½ bath and practically inaccessible pantry for relocation.
By removing those walls, we were able to expand into a naturally-flowing U-shaped kitchen with a seating peninsula, adding a second prep sink for another cook. Removing the gas range, we added double ovens, an induction cooktop, and 30-inch-deep pantry cabinets, thus giving the full-depth refrigerator the appearance of a built-in. L-shaped, floating corner shelves with incorporated LED lights contribute to the openness. While we liked the idea of removing the wall to the existing dining room, the need to keep the family cat out of certain areas led us to remove only half, and installing a gorgeous barn door.
What would normally be considered an appliance garage is actually a recessed space into where we eventually put a new ½ bath, which provides an interesting defined shelf space within the bath.
Photography © 2017 by Adam Gibson
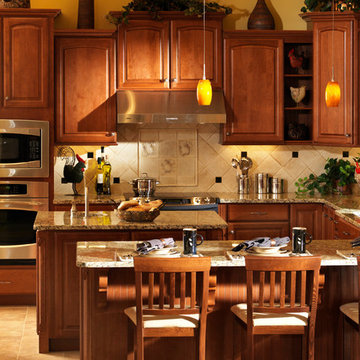
Inspiration for a mid-sized traditional l-shaped eat-in kitchen in Other with an undermount sink, raised-panel cabinets, medium wood cabinets, granite benchtops, stainless steel appliances, medium hardwood floors, with island, brown floor, beige splashback and ceramic splashback.
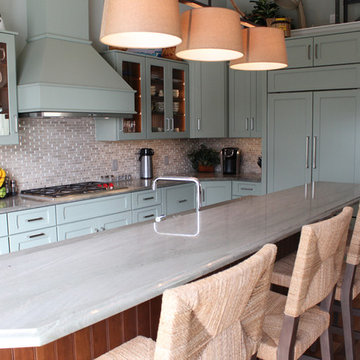
Here we have a large, expansive L-Shaped kitchen with
Photo Credit: Andrew Long
Design ideas for a mid-sized transitional l-shaped eat-in kitchen in Philadelphia with an undermount sink, shaker cabinets, green cabinets, granite benchtops, beige splashback, ceramic splashback, stainless steel appliances, light hardwood floors, with island and beige floor.
Design ideas for a mid-sized transitional l-shaped eat-in kitchen in Philadelphia with an undermount sink, shaker cabinets, green cabinets, granite benchtops, beige splashback, ceramic splashback, stainless steel appliances, light hardwood floors, with island and beige floor.
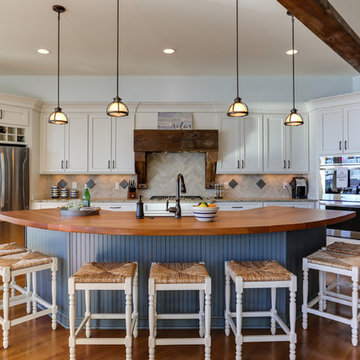
Photos by Tad Davis Photography
Design ideas for a large country open plan kitchen in Raleigh with white cabinets, wood benchtops, beige splashback, ceramic splashback, stainless steel appliances, medium hardwood floors, with island, shaker cabinets and brown floor.
Design ideas for a large country open plan kitchen in Raleigh with white cabinets, wood benchtops, beige splashback, ceramic splashback, stainless steel appliances, medium hardwood floors, with island, shaker cabinets and brown floor.
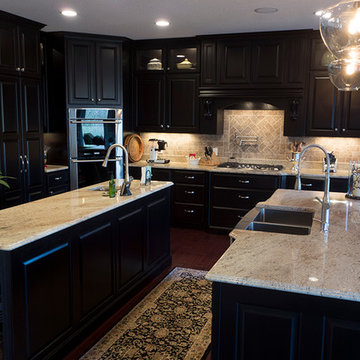
The crema chiphon granite is beautifully complimented by the dark raised panel cabinets and the cherry hardwood floors. Interspersed with art and family momentoes, this impressive kitchen is both inviting and warm.
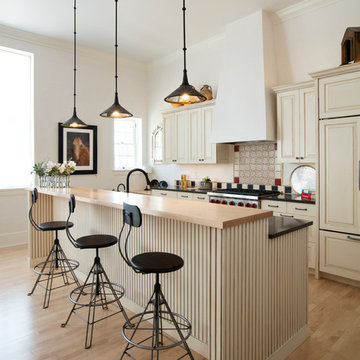
Inspiration for a mid-sized traditional l-shaped open plan kitchen in Albuquerque with raised-panel cabinets, beige cabinets, beige splashback, panelled appliances, light hardwood floors, with island, an undermount sink, granite benchtops, ceramic splashback and black benchtop.
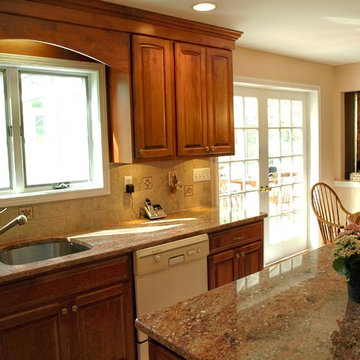
Photo of a mid-sized traditional l-shaped eat-in kitchen in New York with an undermount sink, raised-panel cabinets, medium wood cabinets, granite benchtops, beige splashback, ceramic splashback, white appliances, ceramic floors, with island and beige floor.
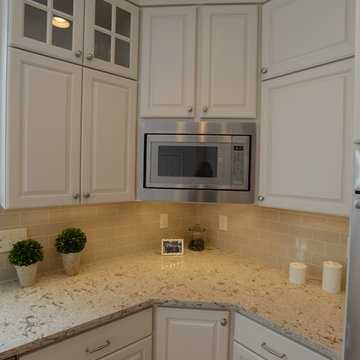
This coloring is a neutral and relaxing use of beige with pops of colors through the accents. This timeless color palette allows you to change your style every season.
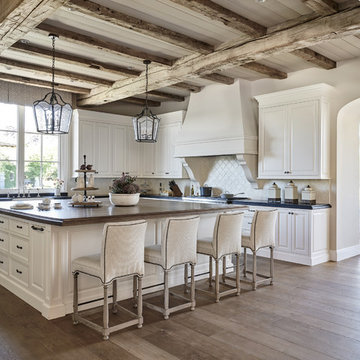
Photo of a large transitional l-shaped kitchen in Phoenix with raised-panel cabinets, beige splashback, with island, white cabinets, a farmhouse sink, soapstone benchtops, ceramic splashback, medium hardwood floors and brown floor.
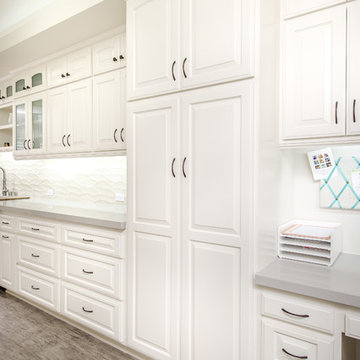
Unlimited Style Photography
Photo of a small traditional galley separate kitchen in Los Angeles with an undermount sink, glass-front cabinets, white cabinets, quartz benchtops, beige splashback, ceramic splashback, stainless steel appliances and porcelain floors.
Photo of a small traditional galley separate kitchen in Los Angeles with an undermount sink, glass-front cabinets, white cabinets, quartz benchtops, beige splashback, ceramic splashback, stainless steel appliances and porcelain floors.
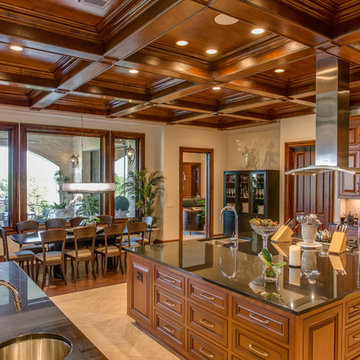
Four Walls Photography
This is an example of an expansive transitional l-shaped open plan kitchen in Austin with a double-bowl sink, raised-panel cabinets, dark wood cabinets, marble benchtops, beige splashback, ceramic splashback, stainless steel appliances, marble floors, multiple islands, white floor and black benchtop.
This is an example of an expansive transitional l-shaped open plan kitchen in Austin with a double-bowl sink, raised-panel cabinets, dark wood cabinets, marble benchtops, beige splashback, ceramic splashback, stainless steel appliances, marble floors, multiple islands, white floor and black benchtop.
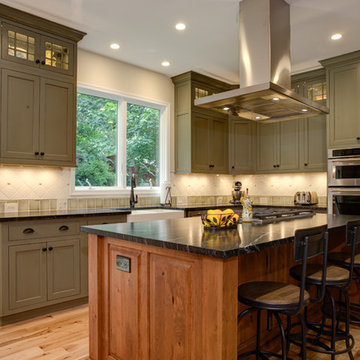
Inspiration for a large country u-shaped separate kitchen in DC Metro with a farmhouse sink, shaker cabinets, green cabinets, soapstone benchtops, beige splashback, ceramic splashback, stainless steel appliances, light hardwood floors and with island.
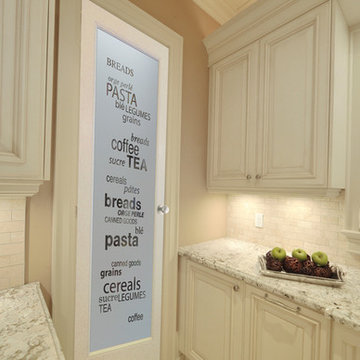
CUSTOMIZE YOUR GLASS PANTRY DOOR! Pantry Doors shipping is just $99 to most states, $159 to some East coast regions, custom packed and fully insured with a 1-4 day transit time. Available any size, as pantry door glass insert only or pre-installed in a door frame, with 8 wood types available. ETA for pantry doors will vary from 3-8 weeks depending on glass & door type.........Block the view, but brighten the look with a beautiful glass pantry door by Sans Soucie! Select from dozens of frosted glass designs, borders and letter styles! Sans Soucie creates their pantry door glass designs thru sandblasting the glass in different ways which create not only different effects, but different levels in price. Choose from the highest quality and largest selection of frosted glass pantry doors available anywhere! The "same design, done different" - with no limit to design, there's something for every decor, regardless of style. Inside our fun, easy to use online Glass and Door Designer at sanssoucie.com, you'll get instant pricing on everything as YOU customize your door and the glass, just the way YOU want it, to compliment and coordinate with your decor. When you're all finished designing, you can place your order right there online! Glass and doors ship worldwide, custom packed in-house, fully insured via UPS Freight. Glass is sandblast frosted or etched and pantry door designs are available in 3 effects: Solid frost, 2D surface etched or 3D carved. Visit our site to learn more!
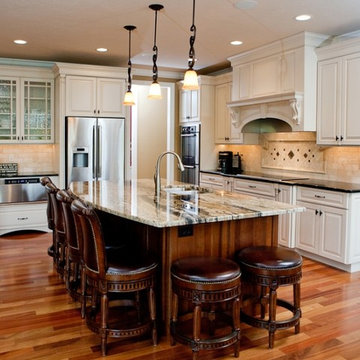
Inspiration for a mid-sized traditional l-shaped open plan kitchen in Birmingham with an undermount sink, raised-panel cabinets, white cabinets, granite benchtops, beige splashback, ceramic splashback, stainless steel appliances, medium hardwood floors, with island, brown floor and beige benchtop.
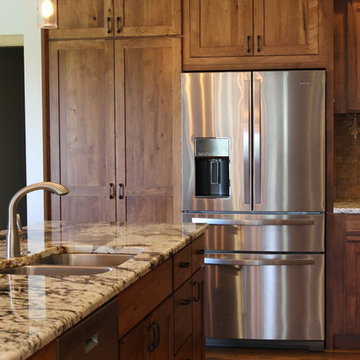
Hidden behind the pantry doors to the left of this Refrigerator is a walk-through pantry. A matching pantry front has been ordered and installed with a motion sensor light that is triggered when the doors open (see light above crown).
Village Home Stores
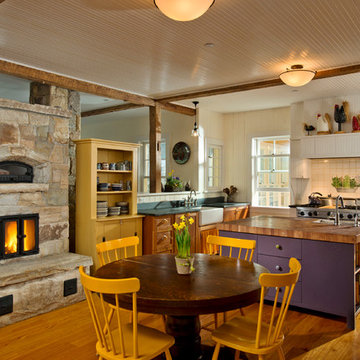
Randall Perry Photography
Photo of a country l-shaped open plan kitchen in New York with a farmhouse sink, shaker cabinets, medium wood cabinets, beige splashback, ceramic splashback and medium hardwood floors.
Photo of a country l-shaped open plan kitchen in New York with a farmhouse sink, shaker cabinets, medium wood cabinets, beige splashback, ceramic splashback and medium hardwood floors.
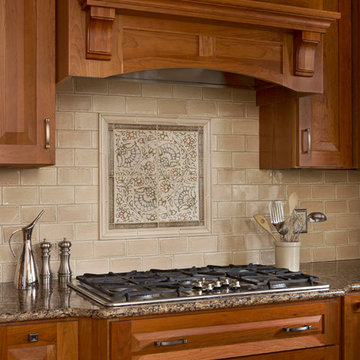
KSI Designed in Brighton, MI. Dura Crestwood Lancaster in Cherry Natural.
Photo of a traditional u-shaped eat-in kitchen in Other with an undermount sink, recessed-panel cabinets, medium wood cabinets, beige splashback, ceramic splashback and stainless steel appliances.
Photo of a traditional u-shaped eat-in kitchen in Other with an undermount sink, recessed-panel cabinets, medium wood cabinets, beige splashback, ceramic splashback and stainless steel appliances.
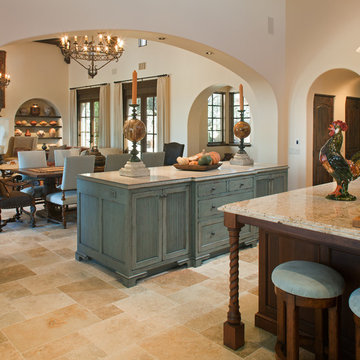
Design Studio West Designer: Margaret Dean
Brady Architectural Photography
This is an example of an expansive traditional l-shaped open plan kitchen in San Diego with granite benchtops, limestone floors, a farmhouse sink, beige splashback, recessed-panel cabinets, dark wood cabinets, ceramic splashback, panelled appliances, multiple islands, beige floor and beige benchtop.
This is an example of an expansive traditional l-shaped open plan kitchen in San Diego with granite benchtops, limestone floors, a farmhouse sink, beige splashback, recessed-panel cabinets, dark wood cabinets, ceramic splashback, panelled appliances, multiple islands, beige floor and beige benchtop.
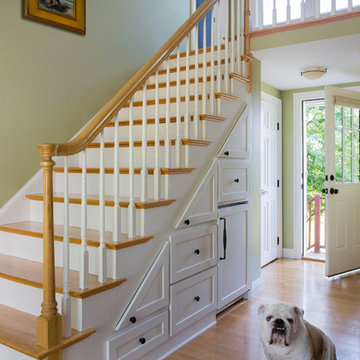
Design ideas for a mid-sized traditional l-shaped eat-in kitchen in Boston with a drop-in sink, flat-panel cabinets, white cabinets, marble benchtops, beige splashback, ceramic splashback, stainless steel appliances, medium hardwood floors and with island.
Kitchen with Beige Splashback and Ceramic Splashback Design Ideas
2