Kitchen with Beige Splashback and Ceramic Splashback Design Ideas
Refine by:
Budget
Sort by:Popular Today
121 - 140 of 39,116 photos
Item 1 of 3
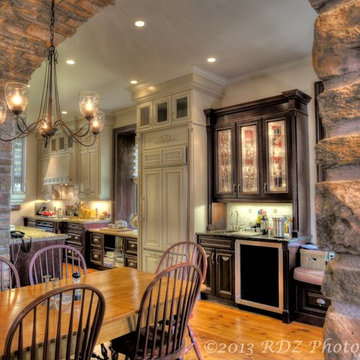
Rick Dezoete
Inspiration for a traditional galley eat-in kitchen in Toronto with an undermount sink, light wood cabinets, granite benchtops, beige splashback, ceramic splashback and stainless steel appliances.
Inspiration for a traditional galley eat-in kitchen in Toronto with an undermount sink, light wood cabinets, granite benchtops, beige splashback, ceramic splashback and stainless steel appliances.
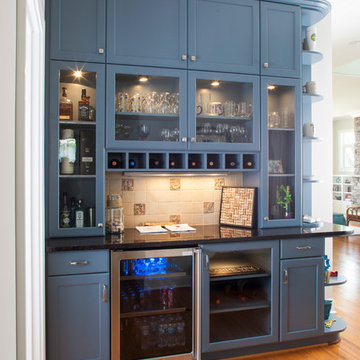
Mid-sized traditional kitchen in Detroit with recessed-panel cabinets, beige splashback, medium hardwood floors, ceramic splashback, stainless steel appliances, brown floor, blue cabinets and black benchtop.
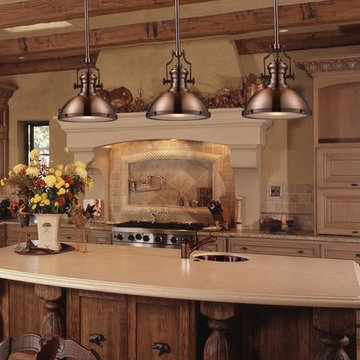
The Chadwick Collection reflects the beauty of hand-turned craftsmanship inspired by early 20th century lighting and antiques that have surpassed the test of time. With its industrial retro-vintage styling and superior quality, this robust collection features detailing to fit a classic or transitional style decor. Available in a multitude of finishes, styles, and sizes.
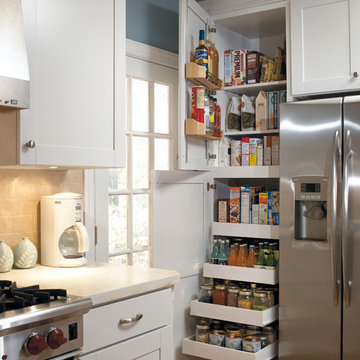
These photos are credited to Aristokraft Cabinetry of Master Brand Cabinets out of Jasper, Indiana. Affordable, yet stylish cabinetry that will last and create that updated space you have been dreaming of.
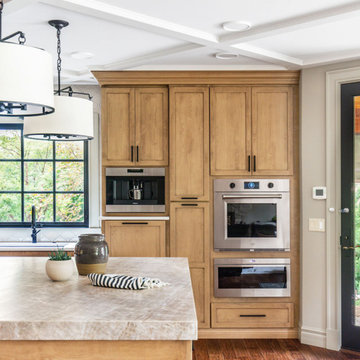
This is an example of a mid-sized modern l-shaped open plan kitchen in St Louis with an undermount sink, flat-panel cabinets, light wood cabinets, quartzite benchtops, beige splashback, ceramic splashback, stainless steel appliances, medium hardwood floors, with island, brown floor and grey benchtop.
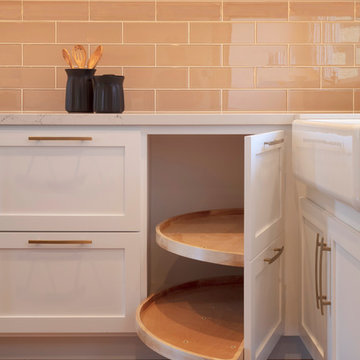
Many creative functions were added to the cabinetry to provide loads of function while maintaining the beautiful design, including spice pull outs, a magic corner, a pull-out pantry, and a "hidden" closet at one end.
Photo credit: Michael Hospelt
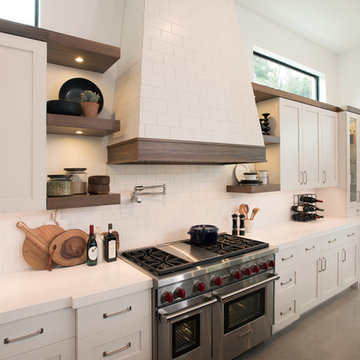
Located in the heart of Victoria Park neighborhood in Fort Lauderdale, FL, this kitchen is a play between clean, transitional shaker style with the edginess of a city loft. There is a crispness brought by the White Painted cabinets and warmth brought through the addition of Natural Walnut highlights. The grey concrete floors and subway-tile clad hood and back-splash ease more industrial elements into the design. The beautiful walnut trim woodwork, striking navy blue island and sleek waterfall counter-top live in harmony with the commanding presence of professional cooking appliances.
The warm and storied character of this kitchen is further reinforced by the use of unique floating shelves, which serve as display areas for treasured objects to bring a layer of history and personality to the Kitchen. It is not just a place for cooking, but a place for living, entertaining and loving.
Photo by: Matthew Horton

This kitchen was proudly designed and built by Vineuve. We spared no expense on its transformation and the result has been well worth the care and effort. We prioritized function, longevity, and a clean, bright aesthetic while preserving the existing character of the space.

Photo of a mid-sized transitional u-shaped eat-in kitchen in Other with a single-bowl sink, shaker cabinets, yellow cabinets, quartz benchtops, beige splashback, ceramic splashback, stainless steel appliances, ceramic floors, with island, beige floor and multi-coloured benchtop.

A great example of use of color in a kitchen space. We utilized seafoam green and light wood stained cabinets in this renovation in Spring Hill, FL. Other features include a double dishwasher and oversized subway tile.
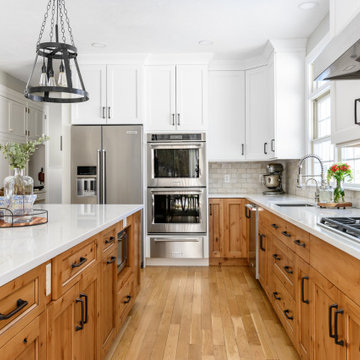
Modern farmhouse kitchen with white and natural alder wood cabinets.
BRAND: Brighton
DOOR STYLE: Hampton MT
FINISH: Lower - Natural Alder with Brown Glaze; Upper - “Hingham” Paint
HARDWARE: Amerock BP53529 Oil Rubbed Bronze Pulls
DESIGNER: Ruth Bergstrom - Kitchen Associates

Kitchen Dining Island
Inspiration for a mid-sized country l-shaped eat-in kitchen in Dublin with a drop-in sink, shaker cabinets, white cabinets, limestone benchtops, beige splashback, ceramic splashback, panelled appliances, laminate floors, with island, grey floor, beige benchtop and vaulted.
Inspiration for a mid-sized country l-shaped eat-in kitchen in Dublin with a drop-in sink, shaker cabinets, white cabinets, limestone benchtops, beige splashback, ceramic splashback, panelled appliances, laminate floors, with island, grey floor, beige benchtop and vaulted.

This traditional kitchen balances decorative details with elegance, to create a timeless design that feels luxurious and highly functional.
Design ideas for a large traditional u-shaped separate kitchen in New York with a drop-in sink, shaker cabinets, distressed cabinets, quartz benchtops, beige splashback, ceramic splashback, stainless steel appliances, with island, white floor, beige benchtop and wood.
Design ideas for a large traditional u-shaped separate kitchen in New York with a drop-in sink, shaker cabinets, distressed cabinets, quartz benchtops, beige splashback, ceramic splashback, stainless steel appliances, with island, white floor, beige benchtop and wood.
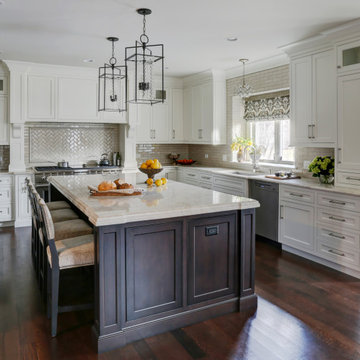
Large traditional u-shaped open plan kitchen in Chicago with an undermount sink, beaded inset cabinets, white cabinets, quartzite benchtops, beige splashback, ceramic splashback, dark hardwood floors, with island, brown floor, beige benchtop and stainless steel appliances.
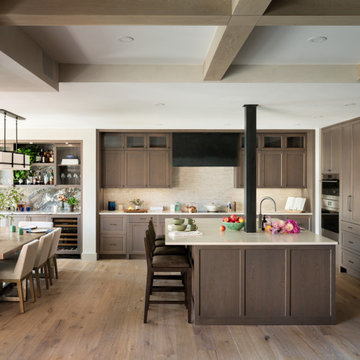
Marrying their love for the mountains with their new city lifestyle, this downtown condo went from a choppy 90’s floor plan to an open and inviting mountain loft. New hardwood floors were laid throughout and plaster walls were featured to give this loft a more inviting and warm atmosphere. The floor plan was reimagined, giving the clients a full formal entry with storage, while letting the rest of the space remain open for entertaining. Custom white oak cabinetry was designed, which also features handmade hardware and a handmade ceramic backsplash.
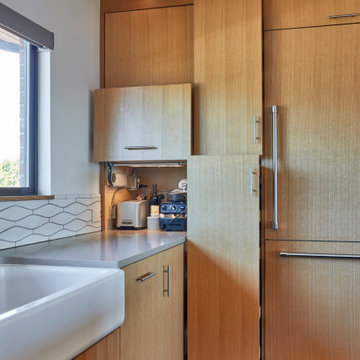
Custom cabinets showing pull-out pantry and appliance garage which is lit from within.
Inspiration for a large midcentury l-shaped eat-in kitchen in Other with a farmhouse sink, flat-panel cabinets, light wood cabinets, quartz benchtops, beige splashback, ceramic splashback, panelled appliances, porcelain floors, with island, brown floor and beige benchtop.
Inspiration for a large midcentury l-shaped eat-in kitchen in Other with a farmhouse sink, flat-panel cabinets, light wood cabinets, quartz benchtops, beige splashback, ceramic splashback, panelled appliances, porcelain floors, with island, brown floor and beige benchtop.
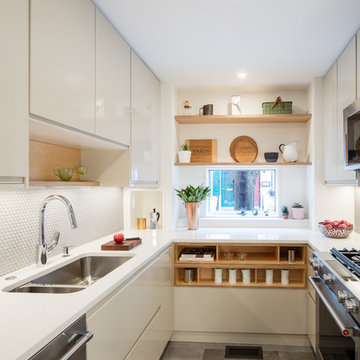
Inspiration for a small scandinavian galley eat-in kitchen in Philadelphia with an undermount sink, flat-panel cabinets, beige cabinets, quartz benchtops, beige splashback, ceramic splashback, stainless steel appliances, porcelain floors, no island, grey floor and white benchtop.
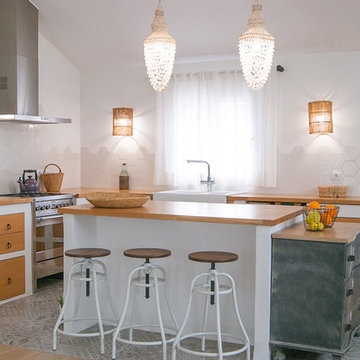
Design ideas for a mediterranean l-shaped kitchen in Other with wood benchtops, ceramic splashback, ceramic floors, with island, grey floor, a farmhouse sink, flat-panel cabinets, light wood cabinets, beige splashback and stainless steel appliances.
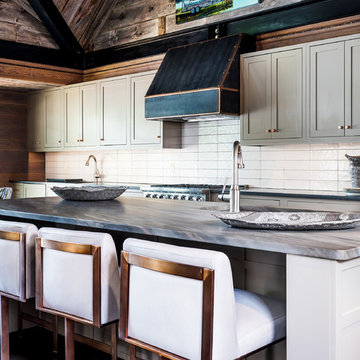
Elizabeth Pedinotti Haynes
Photo of a mid-sized country single-wall open plan kitchen with a drop-in sink, grey cabinets, granite benchtops, beige splashback, ceramic splashback, stainless steel appliances, dark hardwood floors, with island, brown floor, grey benchtop and shaker cabinets.
Photo of a mid-sized country single-wall open plan kitchen with a drop-in sink, grey cabinets, granite benchtops, beige splashback, ceramic splashback, stainless steel appliances, dark hardwood floors, with island, brown floor, grey benchtop and shaker cabinets.
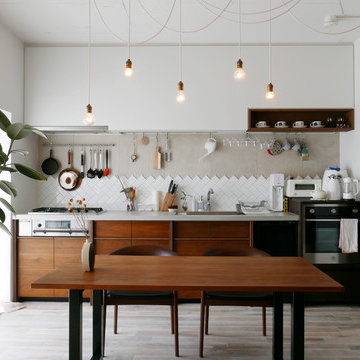
2018-08 After Renovation
Photo of a modern single-wall open plan kitchen in Tokyo with an undermount sink, dark wood cabinets, tile benchtops, beige splashback, ceramic splashback, stainless steel appliances, light hardwood floors, white floor and grey benchtop.
Photo of a modern single-wall open plan kitchen in Tokyo with an undermount sink, dark wood cabinets, tile benchtops, beige splashback, ceramic splashback, stainless steel appliances, light hardwood floors, white floor and grey benchtop.
Kitchen with Beige Splashback and Ceramic Splashback Design Ideas
7