Kitchen with Beige Splashback and Ceramic Splashback Design Ideas
Refine by:
Budget
Sort by:Popular Today
141 - 160 of 39,119 photos
Item 1 of 3
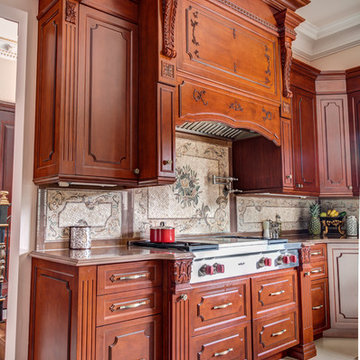
Custom two-tone traditional kitchen designed and fabricated by Teoria Interiors for a beautiful Kings Point residence.
Photography by Chris Veith
Design ideas for an expansive traditional u-shaped open plan kitchen in New York with a farmhouse sink, raised-panel cabinets, dark wood cabinets, granite benchtops, beige splashback, ceramic splashback, panelled appliances, ceramic floors, multiple islands and beige floor.
Design ideas for an expansive traditional u-shaped open plan kitchen in New York with a farmhouse sink, raised-panel cabinets, dark wood cabinets, granite benchtops, beige splashback, ceramic splashback, panelled appliances, ceramic floors, multiple islands and beige floor.
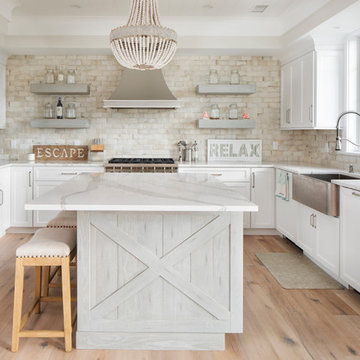
Photo of a mid-sized beach style l-shaped eat-in kitchen in New York with a farmhouse sink, white cabinets, quartz benchtops, beige splashback, ceramic splashback, stainless steel appliances, light hardwood floors, with island and brown floor.
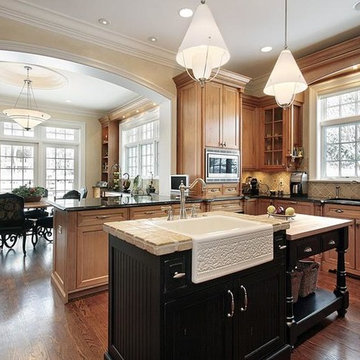
Design ideas for a mid-sized country eat-in kitchen in New Orleans with a farmhouse sink, shaker cabinets, medium wood cabinets, granite benchtops, beige splashback, ceramic splashback, dark hardwood floors, with island and brown floor.
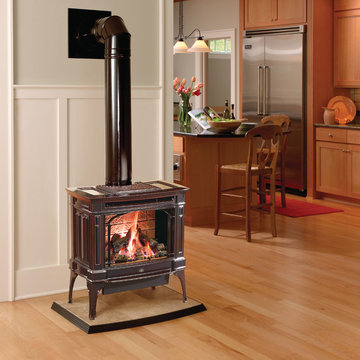
Photo of a transitional kitchen in Seattle with shaker cabinets, light wood cabinets, granite benchtops, beige splashback, ceramic splashback, stainless steel appliances, light hardwood floors, with island and beige floor.
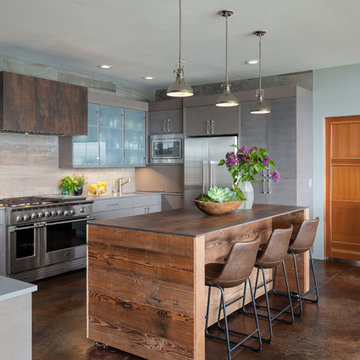
Raft Island Kitchen Redesign & Remodel
Project Overview
Located in the beautiful Puget Sound this project began with functionality in mind. The original kitchen was built custom for a very tall person, The custom countertops were not functional for the busy family that purchased the home. The new design has clean lines with elements of nature . The custom oak cabinets were locally made. The stain is a custom blend. The reclaimed island was made from local material. ..the floating shelves and beams are also reclaimed lumber. The island counter top and hood is NEOLITH in Iron Copper , a durable porcelain counter top material The counter tops along the perimeter of the kitchen is Lapitec. The design is original, textured, inviting, brave & complimentary.
Photos by Julie Mannell Photography
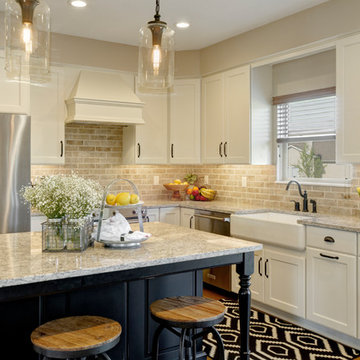
Kitchen Concept - white cabinets, island, window, tile backsplash, stainless steel appliances, island lighting, barn door, farmhouse sink in Galena
This is an example of a mid-sized traditional l-shaped eat-in kitchen in Columbus with a farmhouse sink, shaker cabinets, white cabinets, quartzite benchtops, beige splashback, ceramic splashback, stainless steel appliances, medium hardwood floors, with island and brown floor.
This is an example of a mid-sized traditional l-shaped eat-in kitchen in Columbus with a farmhouse sink, shaker cabinets, white cabinets, quartzite benchtops, beige splashback, ceramic splashback, stainless steel appliances, medium hardwood floors, with island and brown floor.
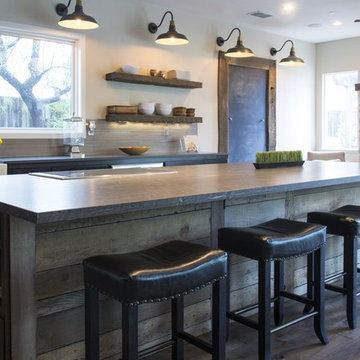
Farrell Scott
Mid-sized country l-shaped eat-in kitchen in Sacramento with a farmhouse sink, shaker cabinets, black cabinets, quartz benchtops, beige splashback, ceramic splashback, stainless steel appliances, dark hardwood floors, with island and brown floor.
Mid-sized country l-shaped eat-in kitchen in Sacramento with a farmhouse sink, shaker cabinets, black cabinets, quartz benchtops, beige splashback, ceramic splashback, stainless steel appliances, dark hardwood floors, with island and brown floor.
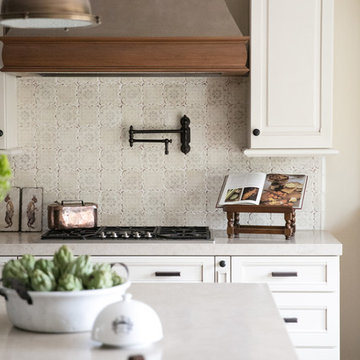
Thomas Kuoh Photography
Inspiration for a mid-sized traditional single-wall open plan kitchen in San Francisco with white cabinets, beige splashback, dark hardwood floors, brown floor, an undermount sink, raised-panel cabinets, quartzite benchtops, ceramic splashback, stainless steel appliances and with island.
Inspiration for a mid-sized traditional single-wall open plan kitchen in San Francisco with white cabinets, beige splashback, dark hardwood floors, brown floor, an undermount sink, raised-panel cabinets, quartzite benchtops, ceramic splashback, stainless steel appliances and with island.
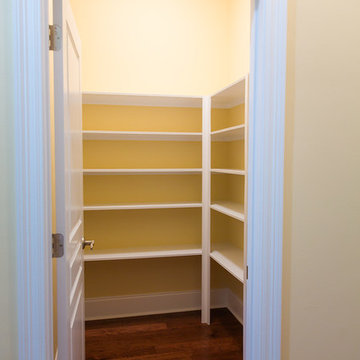
Design ideas for a mid-sized traditional single-wall kitchen pantry in Orange County with a single-bowl sink, raised-panel cabinets, white cabinets, solid surface benchtops, beige splashback, ceramic splashback, stainless steel appliances, dark hardwood floors and with island.
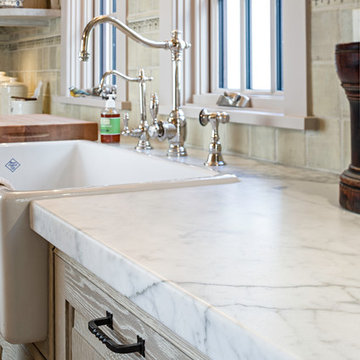
Inspiration for a mid-sized country u-shaped separate kitchen in Burlington with a farmhouse sink, raised-panel cabinets, distressed cabinets, marble benchtops, beige splashback, ceramic splashback, panelled appliances, brick floors and with island.
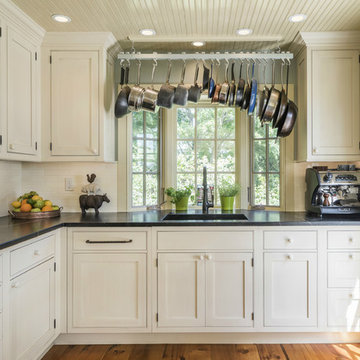
Historic Madison home on the water designed by Gail Bolling
Madison, Connecticut To get more detailed information copy and paste this link into your browser. https://thekitchencompany.com/blog/featured-kitchen-historic-home-water, Photographer, Dennis Carbo
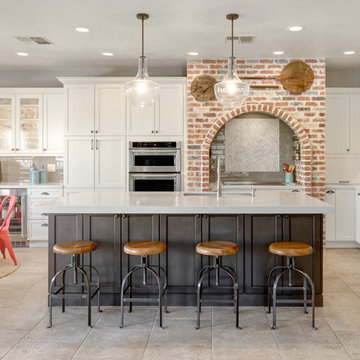
Photo: Rick Young
Photo of a large transitional l-shaped open plan kitchen in Phoenix with an undermount sink, recessed-panel cabinets, white cabinets, quartz benchtops, beige splashback, ceramic splashback, stainless steel appliances, ceramic floors and with island.
Photo of a large transitional l-shaped open plan kitchen in Phoenix with an undermount sink, recessed-panel cabinets, white cabinets, quartz benchtops, beige splashback, ceramic splashback, stainless steel appliances, ceramic floors and with island.
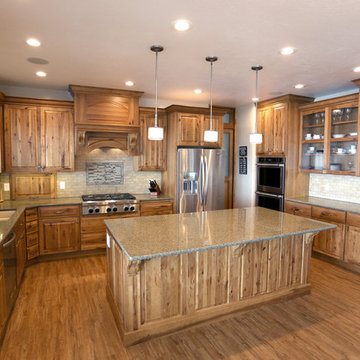
The rustic cabinetry in this kitchen adds to the ambiance of this modern country home.
Inspiration for a large country u-shaped eat-in kitchen in Salt Lake City with an undermount sink, raised-panel cabinets, medium wood cabinets, granite benchtops, beige splashback, ceramic splashback, stainless steel appliances, vinyl floors and with island.
Inspiration for a large country u-shaped eat-in kitchen in Salt Lake City with an undermount sink, raised-panel cabinets, medium wood cabinets, granite benchtops, beige splashback, ceramic splashback, stainless steel appliances, vinyl floors and with island.
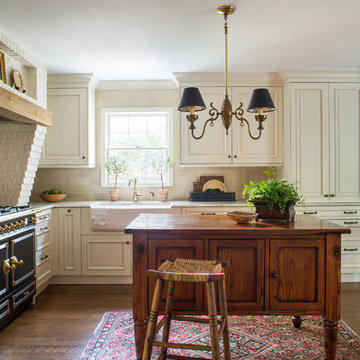
© Jeff Herr Photo
Inspiration for a mid-sized traditional l-shaped eat-in kitchen in Atlanta with a farmhouse sink, raised-panel cabinets, beige splashback, ceramic splashback, black appliances, with island, beige cabinets and dark hardwood floors.
Inspiration for a mid-sized traditional l-shaped eat-in kitchen in Atlanta with a farmhouse sink, raised-panel cabinets, beige splashback, ceramic splashback, black appliances, with island, beige cabinets and dark hardwood floors.
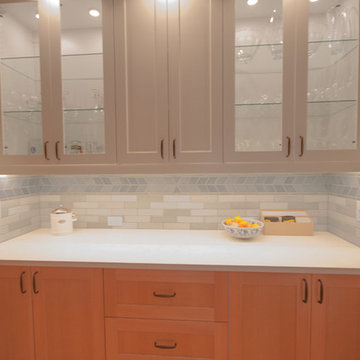
Dendra Doors created these Douglas Fir Ikea kitchen cabinet doors in a shaker style for the butler pantry. The uppers are a custom painted shaker door with clear glass fronts and shelves. Ikea Butler pantry is extremely funtional using their Sektion cabinets. The Douglas Fir wood was locally sourced in Oregon for the highest quality possible. www.dendradoors.com
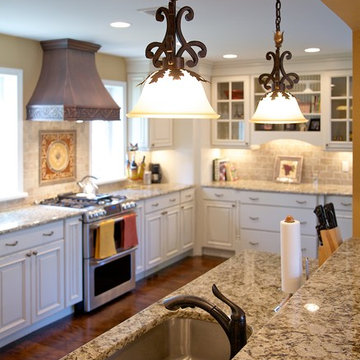
Inspiration for a mid-sized mediterranean u-shaped open plan kitchen in New York with an undermount sink, raised-panel cabinets, white cabinets, granite benchtops, beige splashback, ceramic splashback, stainless steel appliances, medium hardwood floors, a peninsula and brown floor.
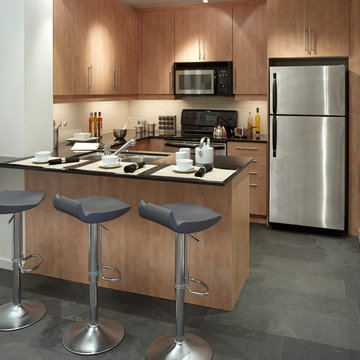
Mid-sized modern u-shaped eat-in kitchen in Philadelphia with a double-bowl sink, flat-panel cabinets, light wood cabinets, quartz benchtops, beige splashback, ceramic splashback, stainless steel appliances, slate floors, a peninsula and grey floor.
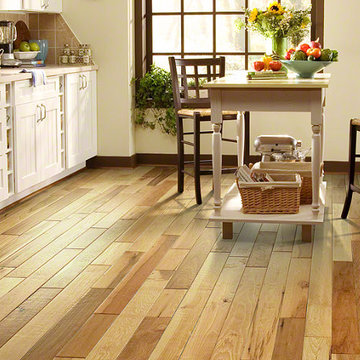
The home owners with this lovely kitchen chose this wire-brushed solid, natural, hickory hardwood floor due to how well it accentuated the design and feel of their home as well as the rich, antique texture of the finish.
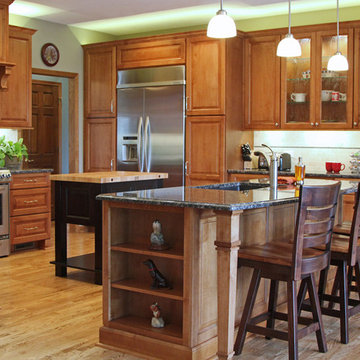
Our client had the perfect lot with plenty of natural privacy and a pleasant view from every direction. What he didn’t have was a home that fit his needs and matched his lifestyle. The home he purchased was a 1980’s house lacking modern amenities and an open flow for movement and sight lines as well as inefficient use of space throughout the house.
After a great room remodel, opening up into a grand kitchen/ dining room, the first-floor offered plenty of natural light and a great view of the expansive back and side yards. The kitchen remodel continued that open feel while adding a number of modern amenities like solid surface tops, and soft close cabinet doors.
Kitchen Remodeling Specs:
Kitchen includes granite kitchen and hutch countertops.
Granite built-in counter and fireplace
surround.
3cm thick polished granite with 1/8″
V eased, 3/8″ radius, 3/8″ top &bottom,
bevel or full bullnose edge profile. 3cm
4″ backsplash with eased polished edges.
All granite treated with “Stain-Proof 15 year sealer. Oak flooring throughout.
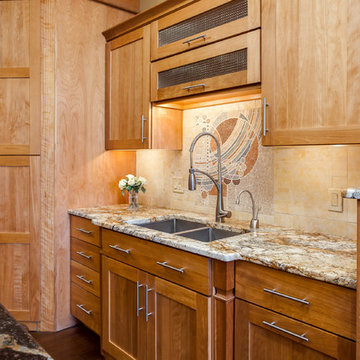
One of our demo kitchens at the kitchen showroom in Denver
2324 S. Colorado Blvd. Denver, CO 80222
Phone: (303) 300-4400 Denver
Photo Credit: JM Kitchen & Bath Denver Colorado
Kitchen with Beige Splashback and Ceramic Splashback Design Ideas
8