Kitchen with Beige Splashback and Dark Hardwood Floors Design Ideas
Refine by:
Budget
Sort by:Popular Today
121 - 140 of 21,199 photos
Item 1 of 3
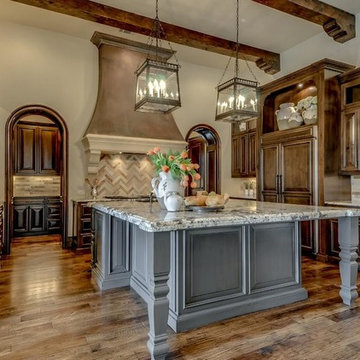
Design Firm: DeLeo Fletcher Design
Builder : Rendition Luxury Homes
Cast Stone. Cast Stone hood. Decorative Kitchen Hoods. Decorative Range Hood. Home Decor. Home Decoration. Home improvement. Kitchen Hood. Kitchen Hoods. Kitchen Range Hoods. Omega. omegamantels.com. Omega Mantel. Range Hoods. Range Hoods and vents. Stone Hoods. Traditional Kitchen.
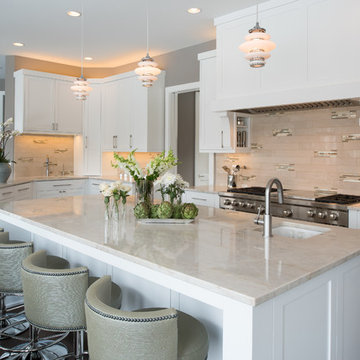
Scott Amundson Photography
Photo of a transitional open plan kitchen in Minneapolis with an undermount sink, shaker cabinets, white cabinets, beige splashback, stainless steel appliances, dark hardwood floors and with island.
Photo of a transitional open plan kitchen in Minneapolis with an undermount sink, shaker cabinets, white cabinets, beige splashback, stainless steel appliances, dark hardwood floors and with island.
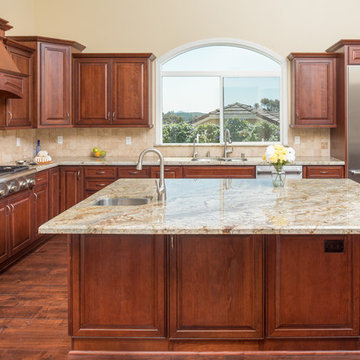
This large kitchen remodel expansion included removing a wall to create a larger space and added vaulted ceiling to make this room even more spacious. This kitchen was once an enclosed u-shape kitchen and now with the added space a large island was added and a wall of cabinets for additional space. Gorgeous granite was installed along with Thermador stainless steel appliances. Scott Basile, Basile Photography. www.choosechi.com
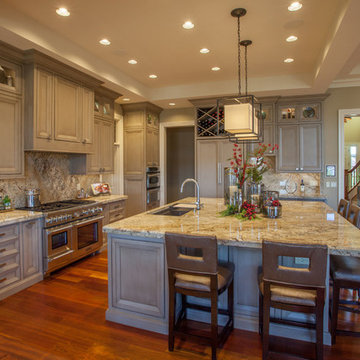
Photo of a large contemporary l-shaped eat-in kitchen in Other with an undermount sink, recessed-panel cabinets, grey cabinets, granite benchtops, beige splashback, stone slab splashback, panelled appliances, dark hardwood floors and with island.
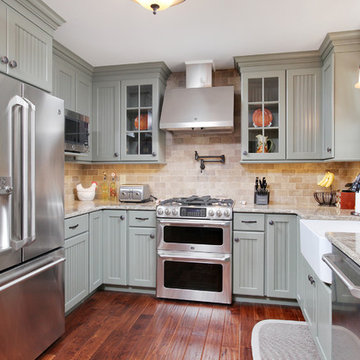
Beautifully renovated kitchen features sage cabinets, with bead board details and built to ceiling with crown molding, hazelnut colored ceramic tile backsplash in brick pattern and quartz countertops to compliment. Built in wine rack and apron sink are nice added details to the space. And can't forget about the rich, hand scraped dark oak hardwood floors that bring it all together!
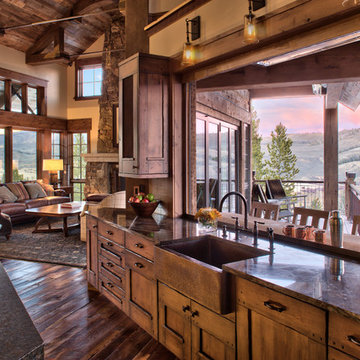
Jason McConathy
Photo of a country open plan kitchen in Denver with a farmhouse sink, flat-panel cabinets, medium wood cabinets, granite benchtops, beige splashback, porcelain splashback, panelled appliances, dark hardwood floors and with island.
Photo of a country open plan kitchen in Denver with a farmhouse sink, flat-panel cabinets, medium wood cabinets, granite benchtops, beige splashback, porcelain splashback, panelled appliances, dark hardwood floors and with island.
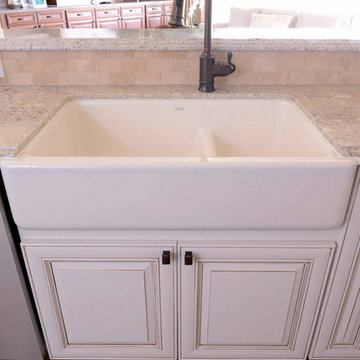
Design ideas for a mid-sized traditional u-shaped eat-in kitchen in Houston with a farmhouse sink, raised-panel cabinets, white cabinets, granite benchtops, beige splashback, porcelain splashback, stainless steel appliances, dark hardwood floors and with island.
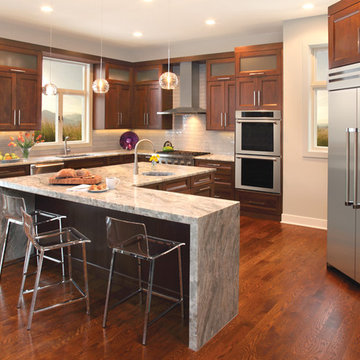
Transitional / Contemporary Stained Walnut Frameless Cabinetry, Quartzite Countertops, Waterfall Island with Prep Sink, Wide Plank White Oak Flooring
Design ideas for a large transitional u-shaped separate kitchen in Minneapolis with an undermount sink, shaker cabinets, dark wood cabinets, marble benchtops, beige splashback, porcelain splashback, stainless steel appliances, dark hardwood floors, with island and brown floor.
Design ideas for a large transitional u-shaped separate kitchen in Minneapolis with an undermount sink, shaker cabinets, dark wood cabinets, marble benchtops, beige splashback, porcelain splashback, stainless steel appliances, dark hardwood floors, with island and brown floor.
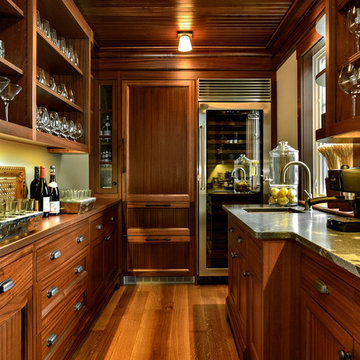
Photo Credit: Rob Karosis
Inspiration for a mid-sized beach style u-shaped kitchen in Boston with an undermount sink, recessed-panel cabinets, dark wood cabinets, dark hardwood floors, no island, stainless steel appliances, granite benchtops and beige splashback.
Inspiration for a mid-sized beach style u-shaped kitchen in Boston with an undermount sink, recessed-panel cabinets, dark wood cabinets, dark hardwood floors, no island, stainless steel appliances, granite benchtops and beige splashback.
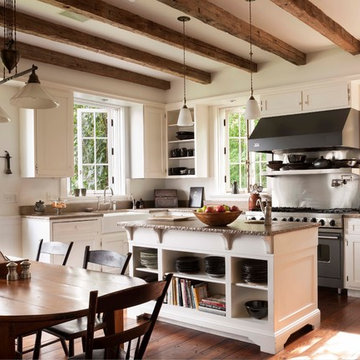
Kitchen - Residence along the Hudson - John B. Murray Architect - Interior Design by Sam Blount - Martha Baker Landscape Design - Photography by Durston Saylor
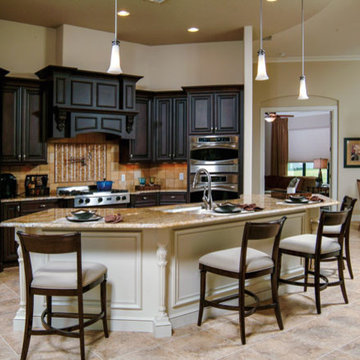
Our custom homes are built on the Space Coast in Brevard County, FL in the growing communities of Melbourne, FL and Viera, FL. As a custom builder in Brevard County we build custom homes in the communities of Wyndham at Duran, Charolais Estates, Casabella, Fairway Lakes and on your own lot.
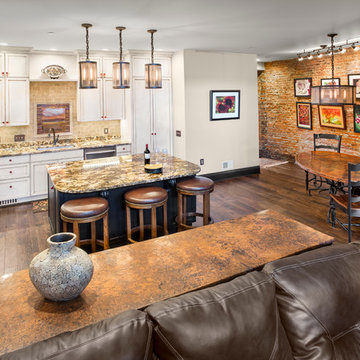
George Mendel
Inspiration for a mid-sized country l-shaped open plan kitchen in Other with white cabinets, granite benchtops, beige splashback, stainless steel appliances, an undermount sink, shaker cabinets, brick splashback, dark hardwood floors and with island.
Inspiration for a mid-sized country l-shaped open plan kitchen in Other with white cabinets, granite benchtops, beige splashback, stainless steel appliances, an undermount sink, shaker cabinets, brick splashback, dark hardwood floors and with island.
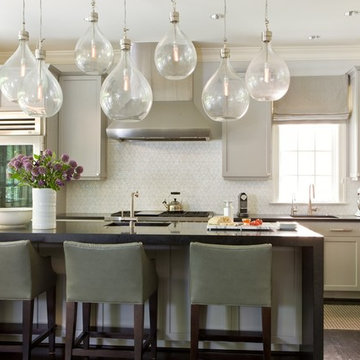
renovated contemporary kitchen, glass pocket doors to separate the kitchen from the dining area
Mid-sized transitional single-wall open plan kitchen in DC Metro with beige splashback, stainless steel appliances, an undermount sink, shaker cabinets, grey cabinets, granite benchtops, ceramic splashback, dark hardwood floors, with island and brown floor.
Mid-sized transitional single-wall open plan kitchen in DC Metro with beige splashback, stainless steel appliances, an undermount sink, shaker cabinets, grey cabinets, granite benchtops, ceramic splashback, dark hardwood floors, with island and brown floor.
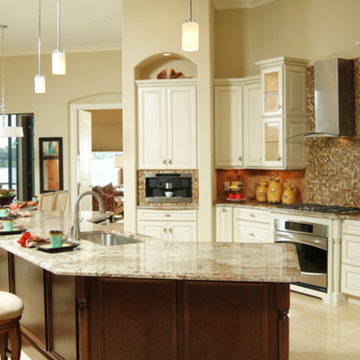
Our custom homes are built on the Space Coast in Brevard County, FL in the growing communities of Melbourne, FL and Viera, FL. As a custom builder in Brevard County we build custom homes in the communities of Wyndham at Duran, Charolais Estates, Casabella, Fairway Lakes and on your own lot.
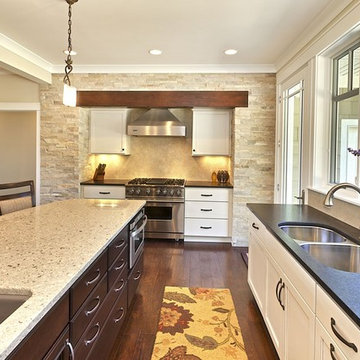
Jason Hulet Photography
Design ideas for a large transitional single-wall open plan kitchen in Grand Rapids with stainless steel appliances, granite benchtops, an undermount sink, recessed-panel cabinets, white cabinets, beige splashback, dark hardwood floors and with island.
Design ideas for a large transitional single-wall open plan kitchen in Grand Rapids with stainless steel appliances, granite benchtops, an undermount sink, recessed-panel cabinets, white cabinets, beige splashback, dark hardwood floors and with island.
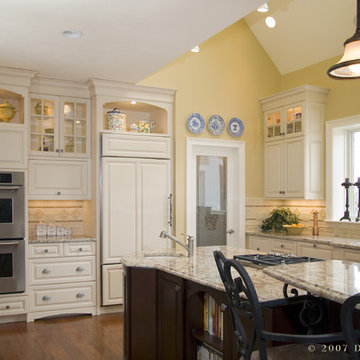
Inspiration for a large traditional l-shaped eat-in kitchen in Boston with a double-bowl sink, beaded inset cabinets, dark wood cabinets, granite benchtops, beige splashback, ceramic splashback, stainless steel appliances, dark hardwood floors and with island.
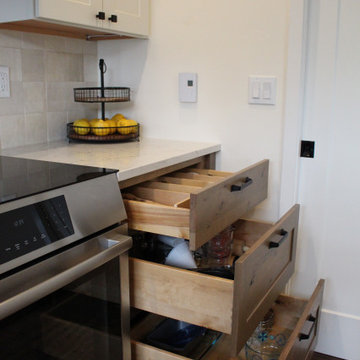
Inspiration for a small scandinavian l-shaped eat-in kitchen in Other with an undermount sink, shaker cabinets, light wood cabinets, quartz benchtops, beige splashback, ceramic splashback, stainless steel appliances, dark hardwood floors, with island, brown floor and white benchtop.
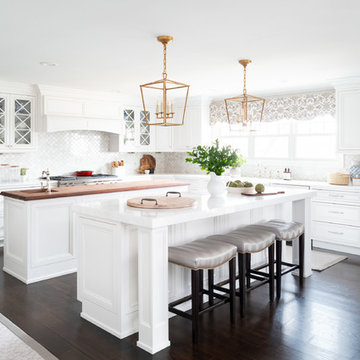
Paul S. Bartholomew
Inspiration for a transitional l-shaped kitchen in New York with an undermount sink, recessed-panel cabinets, white cabinets, wood benchtops, beige splashback, dark hardwood floors, multiple islands, brown floor and brown benchtop.
Inspiration for a transitional l-shaped kitchen in New York with an undermount sink, recessed-panel cabinets, white cabinets, wood benchtops, beige splashback, dark hardwood floors, multiple islands, brown floor and brown benchtop.
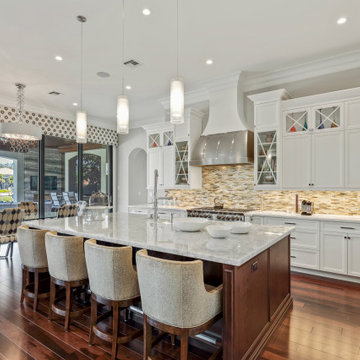
Design ideas for a mediterranean l-shaped kitchen in Miami with recessed-panel cabinets, white cabinets, beige splashback, stainless steel appliances, dark hardwood floors, with island, brown floor and white benchtop.
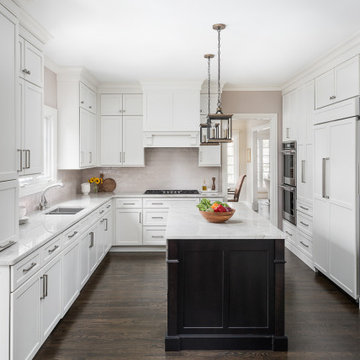
This classic traditional kitchen works perfect in this Tudor home. The previous kitchen was knotty pine and very country. Our client was looking for a modern kitchen that would fit with the traditional exterior of the home. The white perimeter cabinets we took to the ceiling and stacked for a clean line and maximum storage. The large island is perfect for prep work and serving a large buffet when entertaining. The paneled appliances keep the kitchen clean and blend into the adjoining cabinetry. A few special details we included are the pull-out shelves in the built-in pantry, for easy access to the items that usually get lost in the back, and a shallow top drawer under the cooktop, for utensils. This kitchen is perfect for our client.
Kitchen with Beige Splashback and Dark Hardwood Floors Design Ideas
7