Kitchen with Beige Splashback and Dark Hardwood Floors Design Ideas
Refine by:
Budget
Sort by:Popular Today
41 - 60 of 21,199 photos
Item 1 of 3
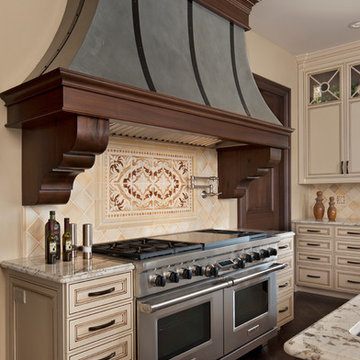
Beth Singer
Photo of a traditional kitchen in Detroit with beige cabinets, beige splashback, stainless steel appliances and dark hardwood floors.
Photo of a traditional kitchen in Detroit with beige cabinets, beige splashback, stainless steel appliances and dark hardwood floors.
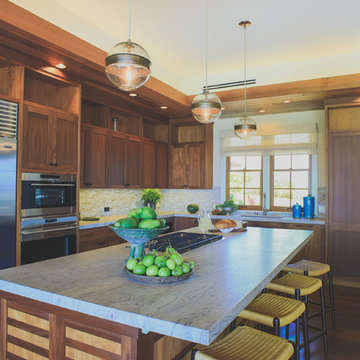
Bryce Johnson
Inspiration for a tropical l-shaped eat-in kitchen in Hawaii with a single-bowl sink, dark wood cabinets, marble benchtops, beige splashback, glass tile splashback, stainless steel appliances, dark hardwood floors and with island.
Inspiration for a tropical l-shaped eat-in kitchen in Hawaii with a single-bowl sink, dark wood cabinets, marble benchtops, beige splashback, glass tile splashback, stainless steel appliances, dark hardwood floors and with island.
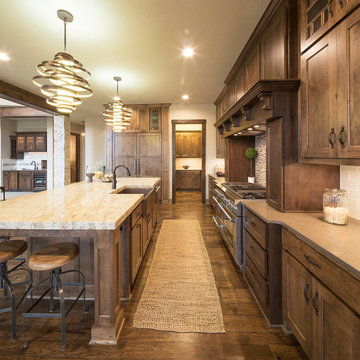
Starr Homes, LLC
Photo of a country kitchen in Dallas with a farmhouse sink, shaker cabinets, dark wood cabinets, beige splashback, subway tile splashback, dark hardwood floors and with island.
Photo of a country kitchen in Dallas with a farmhouse sink, shaker cabinets, dark wood cabinets, beige splashback, subway tile splashback, dark hardwood floors and with island.
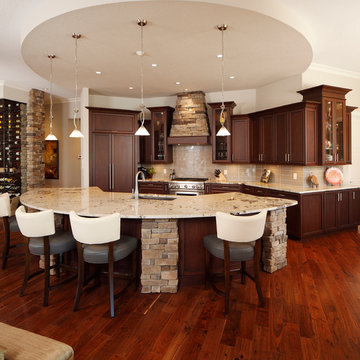
Our custom homes are built on the Space Coast in Brevard County, FL in the growing communities of Melbourne, FL and Viera, FL. As a custom builder in Brevard County we build custom homes in the communities of Wyndham at Duran, Charolais Estates, Casabella, Fairway Lakes and on your own lot.
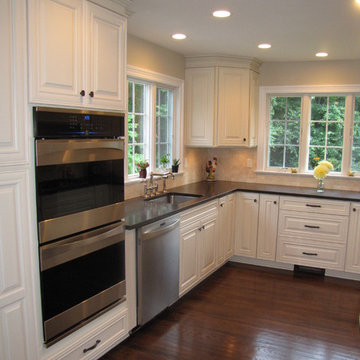
This kitchen was beautifully designed in Waypoint Living spaces Cabinetry. The 720F shaker style door is shown in a Maple Cream Glaze finish. The counter top is Caesarstone's Emperadoro finish
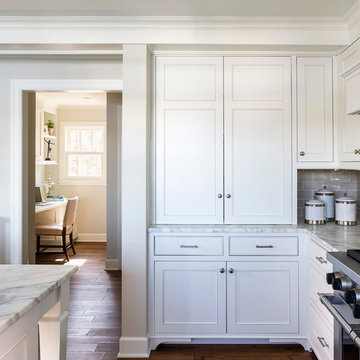
Kitchen Size: 14 Ft. x 15 1/2 Ft.
Island Size: 98" x 44"
Wood Floor: Stang-Lund Forde 5” walnut hard wax oil finish
Tile Backsplash: Here is a link to the exact tile and color: http://encoreceramics.com/product/silver-crackle-glaze/
•2014 MN ASID Awards: First Place Kitchens
•2013 Minnesota NKBA Awards: First Place Medium Kitchens
•Photography by Andrea Rugg
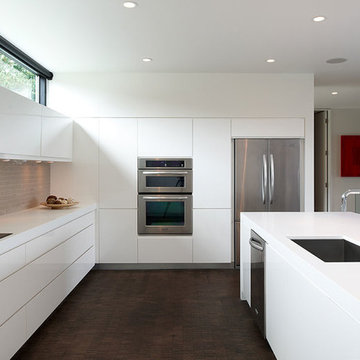
Chad Holder
Photo of a mid-sized modern l-shaped open plan kitchen in Minneapolis with stainless steel appliances, an undermount sink, flat-panel cabinets, white cabinets, solid surface benchtops, beige splashback, stone tile splashback, dark hardwood floors and with island.
Photo of a mid-sized modern l-shaped open plan kitchen in Minneapolis with stainless steel appliances, an undermount sink, flat-panel cabinets, white cabinets, solid surface benchtops, beige splashback, stone tile splashback, dark hardwood floors and with island.
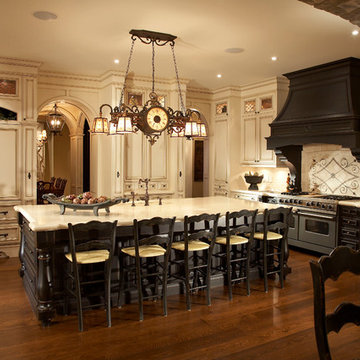
White and black distressed kitchen cabinets in this large traditional kitchen.
Photo of a large traditional u-shaped eat-in kitchen in Toronto with beige cabinets, beige splashback, panelled appliances, recessed-panel cabinets, granite benchtops, with island, dark hardwood floors, limestone splashback and beige benchtop.
Photo of a large traditional u-shaped eat-in kitchen in Toronto with beige cabinets, beige splashback, panelled appliances, recessed-panel cabinets, granite benchtops, with island, dark hardwood floors, limestone splashback and beige benchtop.
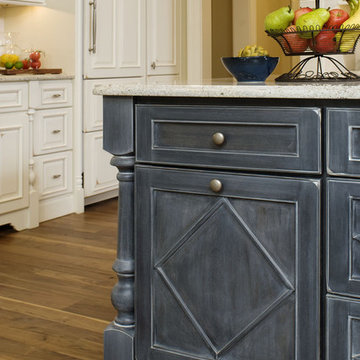
Kitchen Island
Door Style: Custom
Wood: Birch
Finish: Ebony w/ white heavy glaze; matte
Expansive traditional l-shaped eat-in kitchen in Baltimore with a farmhouse sink, beaded inset cabinets, white cabinets, granite benchtops, beige splashback, stone slab splashback, stainless steel appliances, dark hardwood floors, with island and brown floor.
Expansive traditional l-shaped eat-in kitchen in Baltimore with a farmhouse sink, beaded inset cabinets, white cabinets, granite benchtops, beige splashback, stone slab splashback, stainless steel appliances, dark hardwood floors, with island and brown floor.
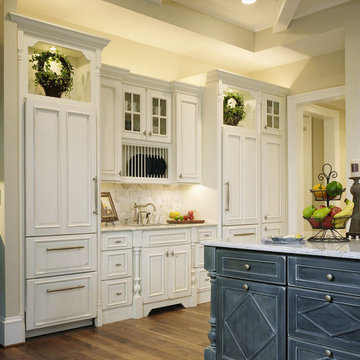
Builder: Hemingway Homes
Cabinetry line: Bertch Custom
Kitchen Cabinetry
Door style: VICTORIA 3
Wood: Birch
Finish: Eggshell; Matte sheen
Design ideas for an expansive traditional l-shaped eat-in kitchen in Baltimore with a farmhouse sink, beaded inset cabinets, white cabinets, granite benchtops, beige splashback, stone slab splashback, stainless steel appliances, dark hardwood floors, with island and brown floor.
Design ideas for an expansive traditional l-shaped eat-in kitchen in Baltimore with a farmhouse sink, beaded inset cabinets, white cabinets, granite benchtops, beige splashback, stone slab splashback, stainless steel appliances, dark hardwood floors, with island and brown floor.
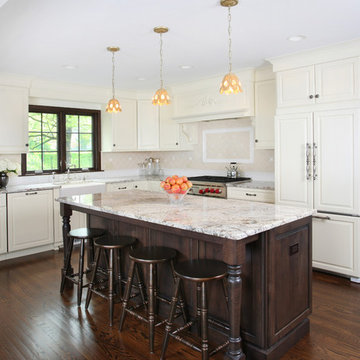
The off white kitchen gets a second layer of softness from the light beige backsplash tile. Vintage pendant lights were sourced by the homeowner and the dark stained island pairs nicely with the window and door trim in the entire home.
This project was completed by Normandy Remodeling's Vince Weber. Learn more about Vince here: http://www.normandyremodeling.com/designers/vince-weber/
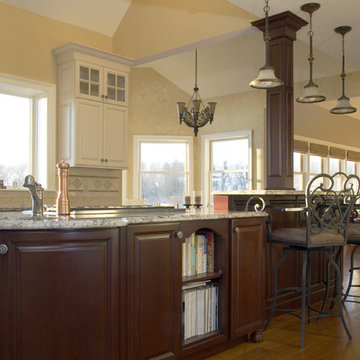
Large traditional l-shaped eat-in kitchen in Boston with a double-bowl sink, beaded inset cabinets, dark wood cabinets, granite benchtops, beige splashback, ceramic splashback, stainless steel appliances, dark hardwood floors and with island.
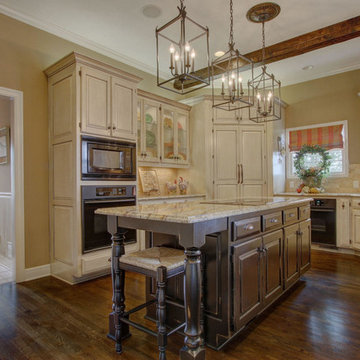
Design ideas for a large u-shaped eat-in kitchen in Kansas City with a double-bowl sink, raised-panel cabinets, distressed cabinets, granite benchtops, beige splashback, stone tile splashback, panelled appliances, dark hardwood floors and with island.
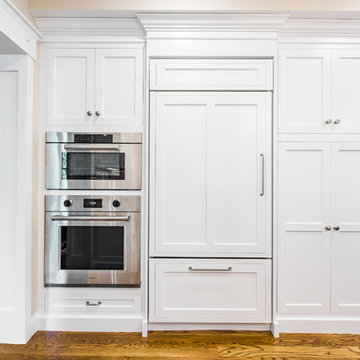
Kath & Keith Photography
Photo of a mid-sized traditional u-shaped separate kitchen in Boston with an undermount sink, shaker cabinets, stainless steel appliances, dark hardwood floors, with island, white cabinets, granite benchtops, beige splashback and porcelain splashback.
Photo of a mid-sized traditional u-shaped separate kitchen in Boston with an undermount sink, shaker cabinets, stainless steel appliances, dark hardwood floors, with island, white cabinets, granite benchtops, beige splashback and porcelain splashback.
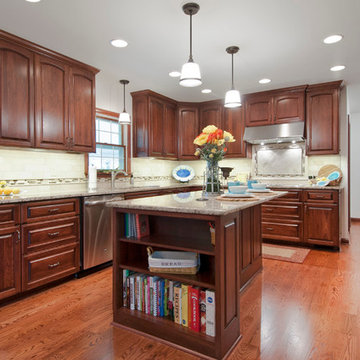
Karli Moore Photography - Kitchen expanded into an adjoining hall way, so refrigerator wall movement of approximately 4' allowed the inclusion of a center island with special features of seating and cook book storage. The cabinet just beyond the double oven serves as a hidden dropping zone, as well as, broom storage. Floor to ceiling cherry cabinets compliment the red oak character grade flooring by allowing the darker floor grain coloration to match the cabinet stain itself. Cabinetry accessories abound to create function to this expanded beauty.
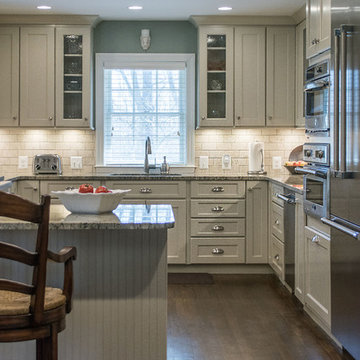
Photography courtesy of Andrea Jones
Design ideas for a mid-sized traditional u-shaped eat-in kitchen in DC Metro with an undermount sink, beaded inset cabinets, grey cabinets, granite benchtops, beige splashback, stone tile splashback, stainless steel appliances, dark hardwood floors and a peninsula.
Design ideas for a mid-sized traditional u-shaped eat-in kitchen in DC Metro with an undermount sink, beaded inset cabinets, grey cabinets, granite benchtops, beige splashback, stone tile splashback, stainless steel appliances, dark hardwood floors and a peninsula.

This is an example of a mid-sized transitional l-shaped eat-in kitchen with an undermount sink, flat-panel cabinets, beige cabinets, quartz benchtops, beige splashback, ceramic splashback, stainless steel appliances, dark hardwood floors, with island, brown floor and white benchtop.
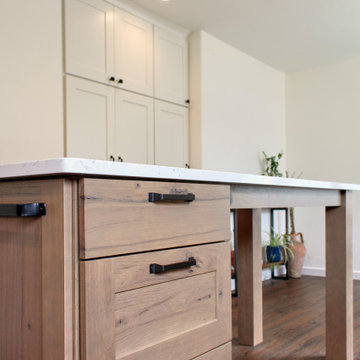
Design ideas for a small scandinavian l-shaped eat-in kitchen in Other with an undermount sink, shaker cabinets, light wood cabinets, quartz benchtops, beige splashback, ceramic splashback, stainless steel appliances, dark hardwood floors, with island, brown floor and white benchtop.
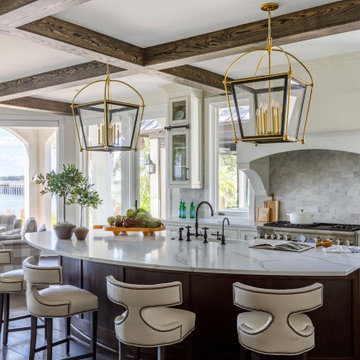
Photo: Jessie Preza Photography
Photo of a large transitional l-shaped kitchen in Jacksonville with a double-bowl sink, beaded inset cabinets, white cabinets, quartz benchtops, beige splashback, porcelain splashback, panelled appliances, dark hardwood floors, with island, brown floor, white benchtop and exposed beam.
Photo of a large transitional l-shaped kitchen in Jacksonville with a double-bowl sink, beaded inset cabinets, white cabinets, quartz benchtops, beige splashback, porcelain splashback, panelled appliances, dark hardwood floors, with island, brown floor, white benchtop and exposed beam.
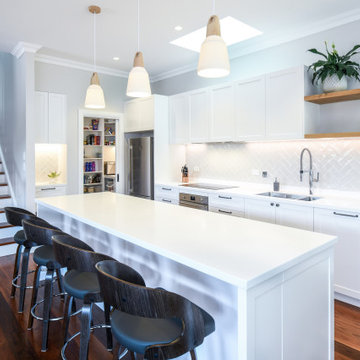
Design ideas for a large transitional galley open plan kitchen in Sydney with an undermount sink, shaker cabinets, white cabinets, solid surface benchtops, beige splashback, porcelain splashback, stainless steel appliances, dark hardwood floors, with island, brown floor and white benchtop.
Kitchen with Beige Splashback and Dark Hardwood Floors Design Ideas
3