Kitchen with Beige Splashback and Recessed Design Ideas
Refine by:
Budget
Sort by:Popular Today
101 - 120 of 749 photos
Item 1 of 3
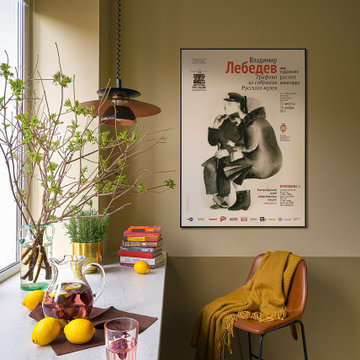
Cтул — Pranzo; светильник — Eglo; аксессуары и посуда из H&M Home и IKEA; кувшины — Full House; на стене, покрашенной краской Derufa, афиша с выставки работ Владимира Лебедева в Екатеринбургском музее изобразительных искусств.
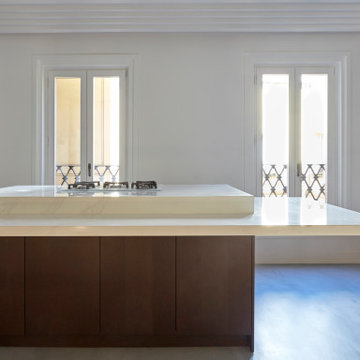
Gran cocina con muebles de madera oscura y encimera de dekton. cocina de fuego tradicional y equipada con todos los electrodomésticos. Diseñado todo por el estudio, con puertas de cristal.
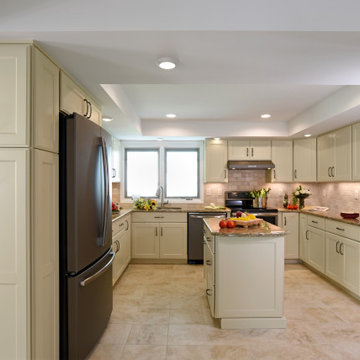
©2017 Daniel Feldkamp Photography
Design ideas for a mid-sized transitional u-shaped separate kitchen in Other with an undermount sink, flat-panel cabinets, beige cabinets, quartz benchtops, beige splashback, travertine splashback, black appliances, porcelain floors, with island, beige floor, beige benchtop and recessed.
Design ideas for a mid-sized transitional u-shaped separate kitchen in Other with an undermount sink, flat-panel cabinets, beige cabinets, quartz benchtops, beige splashback, travertine splashback, black appliances, porcelain floors, with island, beige floor, beige benchtop and recessed.
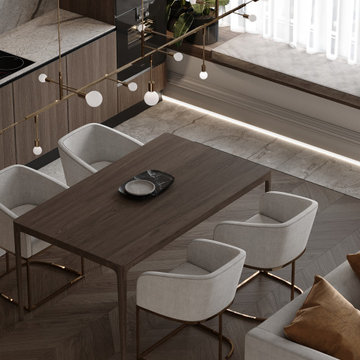
Inspiration for a mid-sized transitional galley eat-in kitchen in Moscow with an undermount sink, flat-panel cabinets, medium wood cabinets, quartz benchtops, beige splashback, engineered quartz splashback, black appliances, medium hardwood floors, no island, brown floor, beige benchtop and recessed.
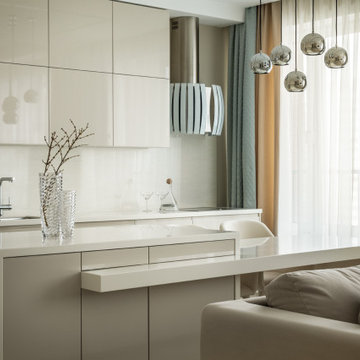
Inspiration for a large contemporary single-wall open plan kitchen in Moscow with an undermount sink, flat-panel cabinets, beige cabinets, solid surface benchtops, beige splashback, with island, beige benchtop, recessed, black appliances, porcelain floors and beige floor.
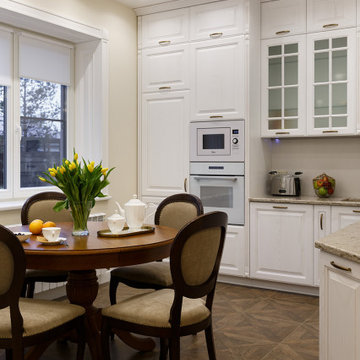
Photo of a mid-sized l-shaped eat-in kitchen in Saint Petersburg with an undermount sink, raised-panel cabinets, white cabinets, quartz benchtops, beige splashback, engineered quartz splashback, white appliances, porcelain floors, no island, brown floor, beige benchtop and recessed.
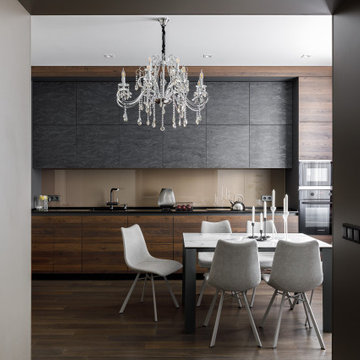
Архитектор-дизайнер: Ирина Килина
Дизайнер: Екатерина Дудкина
Design ideas for a contemporary single-wall eat-in kitchen in Saint Petersburg with an undermount sink, flat-panel cabinets, dark wood cabinets, quartz benchtops, beige splashback, glass sheet splashback, black appliances, medium hardwood floors, no island, brown floor, black benchtop and recessed.
Design ideas for a contemporary single-wall eat-in kitchen in Saint Petersburg with an undermount sink, flat-panel cabinets, dark wood cabinets, quartz benchtops, beige splashback, glass sheet splashback, black appliances, medium hardwood floors, no island, brown floor, black benchtop and recessed.
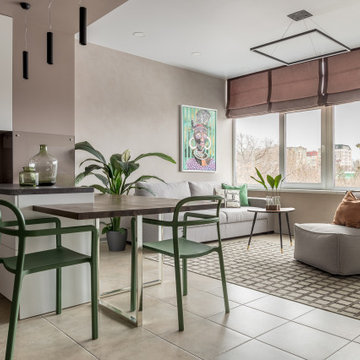
Inspiration for a small contemporary u-shaped open plan kitchen in Other with a drop-in sink, flat-panel cabinets, white cabinets, laminate benchtops, beige splashback, glass tile splashback, black appliances, porcelain floors, a peninsula, beige floor, black benchtop and recessed.
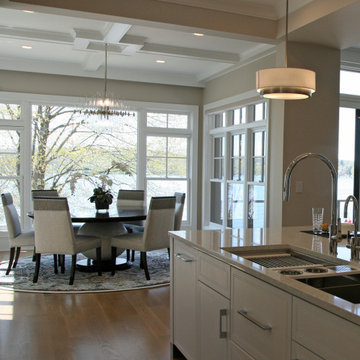
This is a beautiful kitchen with personalized detailing. Everything from the inset stainless bands on the range hood to a full service galley sink were customized for the homeowner.
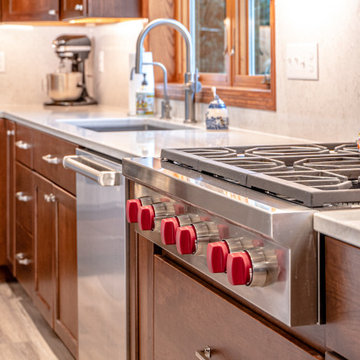
A tight-cornered kitchen now turned into an open floor concept with accessibility to all areas. A large island in the center serves as a space for seating, as well as another cooking area.
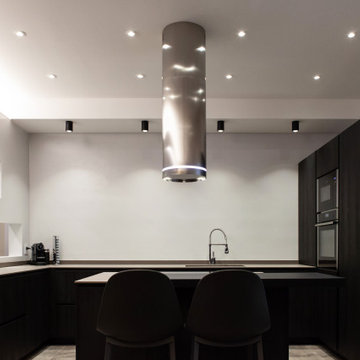
Ristrutturazione completa appartamento da 120mq con carta da parati e camino effetto corten
Inspiration for a large contemporary l-shaped eat-in kitchen in Other with an undermount sink, dark wood cabinets, marble benchtops, beige splashback, marble splashback, stainless steel appliances, with island, grey floor, beige benchtop and recessed.
Inspiration for a large contemporary l-shaped eat-in kitchen in Other with an undermount sink, dark wood cabinets, marble benchtops, beige splashback, marble splashback, stainless steel appliances, with island, grey floor, beige benchtop and recessed.
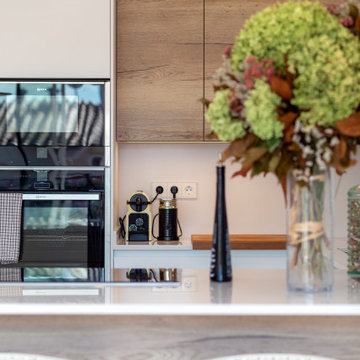
Reforma de cocina a cargo de Nivell Estudi de cuina en un apartamento de Barcelona.
Electrodomésticos: Neff
Fotografia: Julen Esnal Photography
Inspiration for a mid-sized mediterranean u-shaped open plan kitchen in Barcelona with a single-bowl sink, flat-panel cabinets, medium wood cabinets, beige splashback, black appliances, ceramic floors, a peninsula, brown floor, beige benchtop and recessed.
Inspiration for a mid-sized mediterranean u-shaped open plan kitchen in Barcelona with a single-bowl sink, flat-panel cabinets, medium wood cabinets, beige splashback, black appliances, ceramic floors, a peninsula, brown floor, beige benchtop and recessed.
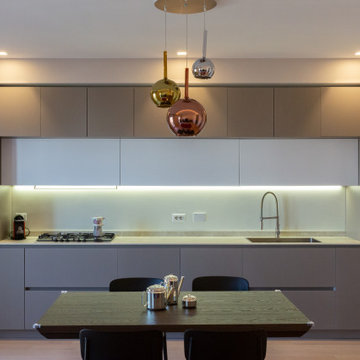
Vista della cucina lineare
Small modern single-wall eat-in kitchen in Rome with an undermount sink, flat-panel cabinets, beige cabinets, solid surface benchtops, beige splashback, stainless steel appliances, light hardwood floors, beige benchtop and recessed.
Small modern single-wall eat-in kitchen in Rome with an undermount sink, flat-panel cabinets, beige cabinets, solid surface benchtops, beige splashback, stainless steel appliances, light hardwood floors, beige benchtop and recessed.
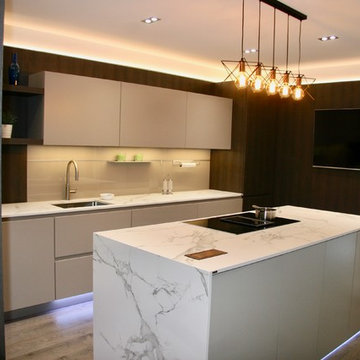
Y- Line Pronorm kitchen, Matt Lacquer Stone Grey with Oak Sepia.
Worktop; Dekton Aura 15
Tap; Quooker Tap Flex - Filtered and hot water
Appliances; Siemens top of the range - Studio Line
1. Coffee Machine
2. Warming drawer
3. Single oven/ Microwave steam
4. Full steam cooking sous Vide oven
5. Vacuum drawer for Sous Vide cooking
6. Touch to open dishwasher
7. Venting Hob
8. Integrated Freezer
9. Integrated Fridge
10. Capel Wine Cooler
This kitchen is an L-Shaped Kitchen, 4.9m x 2.5m , with a central 2.25m x 1m island. Venting hob in the island allowed for some decorative lighting above the island. The warmth of the rich dark oak sepia tall units and shelving combined with light stone grey wall units and base units, finished off with Dekton White Aura 15 counter tops and waterfall island. Simply Stunning yet space saving, making the most efficient use of space.
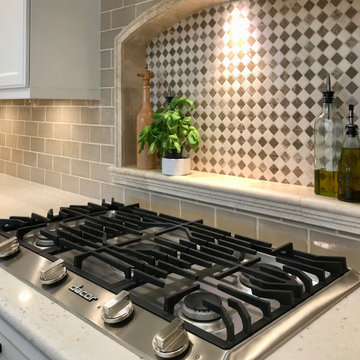
A cooking area for a serious cook features a Dacor pro cooktop with a stainless steel/glass ventilation hood above.
This is an example of a mid-sized traditional u-shaped open plan kitchen in San Diego with an undermount sink, flat-panel cabinets, white cabinets, quartz benchtops, beige splashback, subway tile splashback, stainless steel appliances, porcelain floors, with island, black floor, white benchtop and recessed.
This is an example of a mid-sized traditional u-shaped open plan kitchen in San Diego with an undermount sink, flat-panel cabinets, white cabinets, quartz benchtops, beige splashback, subway tile splashback, stainless steel appliances, porcelain floors, with island, black floor, white benchtop and recessed.
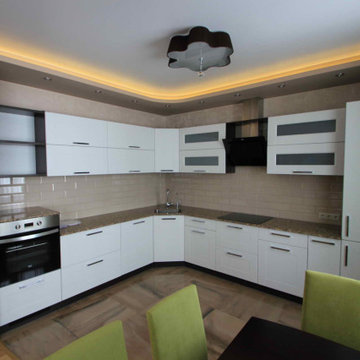
This is an example of a mid-sized contemporary l-shaped eat-in kitchen in Moscow with an undermount sink, raised-panel cabinets, white cabinets, quartz benchtops, beige splashback, ceramic splashback, stainless steel appliances, porcelain floors, no island, brown floor, brown benchtop and recessed.
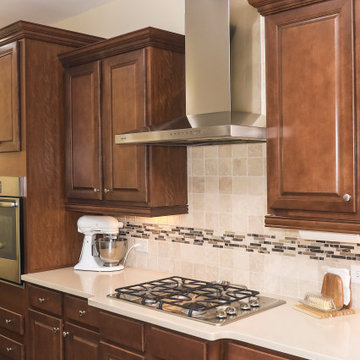
Kitchen and Laundry Room Structural Remodel
Photo of a mid-sized traditional single-wall open plan kitchen in Atlanta with an undermount sink, raised-panel cabinets, medium wood cabinets, quartz benchtops, beige splashback, travertine splashback, stainless steel appliances, medium hardwood floors, with island, brown floor, beige benchtop and recessed.
Photo of a mid-sized traditional single-wall open plan kitchen in Atlanta with an undermount sink, raised-panel cabinets, medium wood cabinets, quartz benchtops, beige splashback, travertine splashback, stainless steel appliances, medium hardwood floors, with island, brown floor, beige benchtop and recessed.
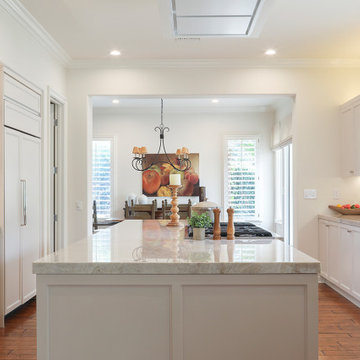
Photo of a large traditional galley eat-in kitchen in Los Angeles with a drop-in sink, shaker cabinets, white cabinets, marble benchtops, beige splashback, ceramic splashback, stainless steel appliances, dark hardwood floors, with island, brown floor, white benchtop and recessed.
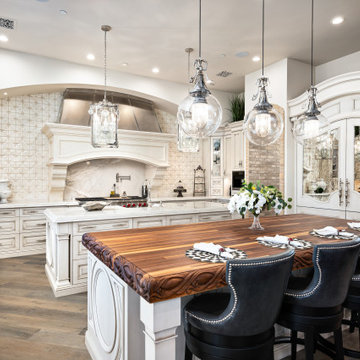
This incredible chef's kitchen features double kitchen islands, marble countertops, a tile backsplash, custom lighting fixtures, a custom refrigerator, and a custom range and hood. We are ready to host here, how about you?
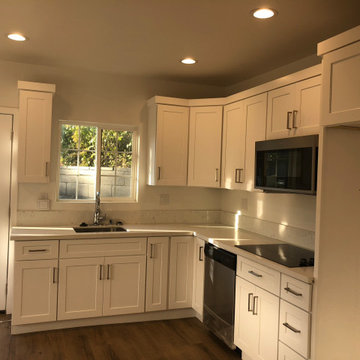
L shape kitchen with maximum storage, full size appliances and efficient space planning.
Design ideas for a mid-sized traditional l-shaped open plan kitchen in Los Angeles with an undermount sink, shaker cabinets, white cabinets, quartzite benchtops, beige splashback, stone slab splashback, stainless steel appliances, vinyl floors, no island, brown floor, beige benchtop and recessed.
Design ideas for a mid-sized traditional l-shaped open plan kitchen in Los Angeles with an undermount sink, shaker cabinets, white cabinets, quartzite benchtops, beige splashback, stone slab splashback, stainless steel appliances, vinyl floors, no island, brown floor, beige benchtop and recessed.
Kitchen with Beige Splashback and Recessed Design Ideas
6