Kitchen with Beige Splashback and Subway Tile Splashback Design Ideas
Refine by:
Budget
Sort by:Popular Today
161 - 180 of 12,193 photos
Item 1 of 3
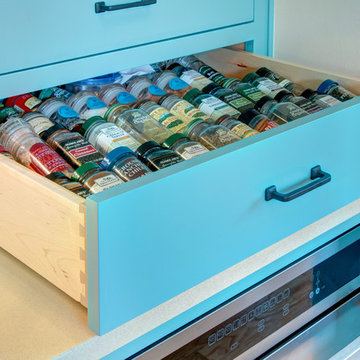
1916 Bungalow in Portland Oregon. This kitchen had been remodeled multiple times throughout the years and was in dire need of a fresh remodel. The home owners now have a time period appropriate style kitchen with modern creature comforts every cook will love.
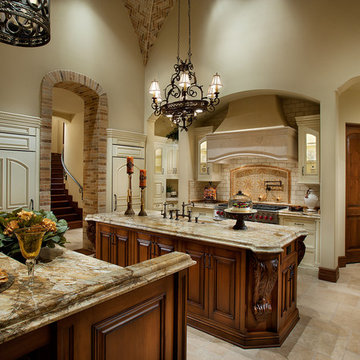
Unique kitchen to say the least. From the floor to the ceiling hundreds upon hundreds of hours went into creating this masterpiece. Designed by Fratantoni Interior Designers and built by Fratantoni Luxury Estates. Products in kitchen are available at: www.FratantoniLifestyles.com
Follow us on Facebook, Twitter, Instagram and Pinterest for more!
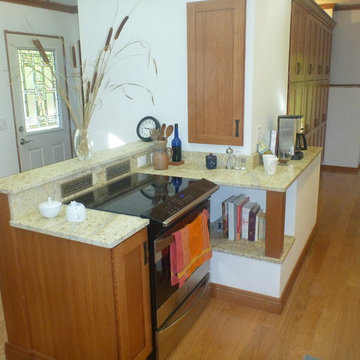
Designed by Richard Fishel
Small traditional galley separate kitchen in Boston with an undermount sink, recessed-panel cabinets, medium wood cabinets, granite benchtops, beige splashback, subway tile splashback, stainless steel appliances and light hardwood floors.
Small traditional galley separate kitchen in Boston with an undermount sink, recessed-panel cabinets, medium wood cabinets, granite benchtops, beige splashback, subway tile splashback, stainless steel appliances and light hardwood floors.
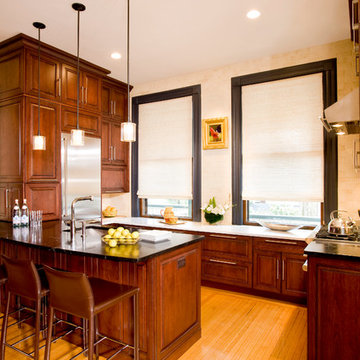
Inspiration for a small traditional u-shaped open plan kitchen in Boston with soapstone benchtops, dark wood cabinets, stainless steel appliances, an undermount sink, raised-panel cabinets, beige splashback, subway tile splashback, medium hardwood floors and with island.
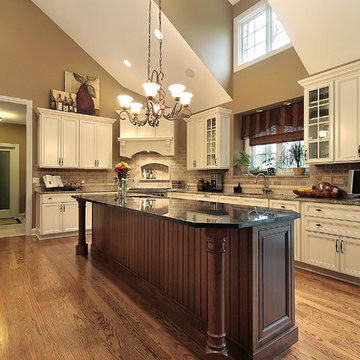
This is an example of a traditional kitchen in Chicago with recessed-panel cabinets, white cabinets, beige splashback and subway tile splashback.
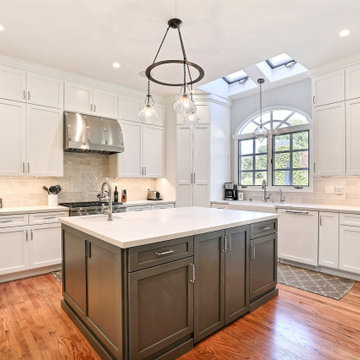
Love to cook? Well, then this is the kitchen for you! Every chef’s need would be met with the top of the line appliances, totally custom cabinetry storage (hello, baking rack!), and even a little hidden nook for favorite cookbooks - this kitchen literally has it all!
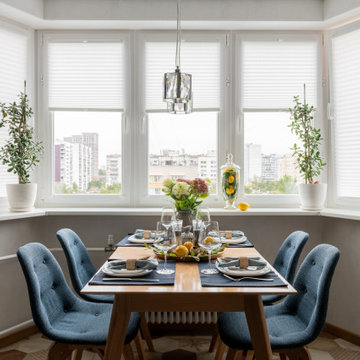
Современная уютная кухня
Photo of a mid-sized scandinavian u-shaped separate kitchen in Moscow with an undermount sink, raised-panel cabinets, grey cabinets, solid surface benchtops, beige splashback, subway tile splashback, black appliances, porcelain floors, no island, brown floor and white benchtop.
Photo of a mid-sized scandinavian u-shaped separate kitchen in Moscow with an undermount sink, raised-panel cabinets, grey cabinets, solid surface benchtops, beige splashback, subway tile splashback, black appliances, porcelain floors, no island, brown floor and white benchtop.
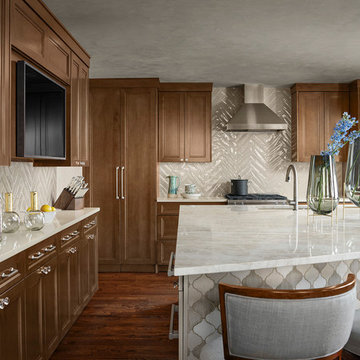
A tonal and sophisticated kitchen with contrasting cabinets; photo by Eric Lucero Photography
This is an example of a large transitional l-shaped kitchen in Denver with recessed-panel cabinets, beige splashback, subway tile splashback, stainless steel appliances, with island, brown floor, beige benchtop, an undermount sink, medium wood cabinets and dark hardwood floors.
This is an example of a large transitional l-shaped kitchen in Denver with recessed-panel cabinets, beige splashback, subway tile splashback, stainless steel appliances, with island, brown floor, beige benchtop, an undermount sink, medium wood cabinets and dark hardwood floors.
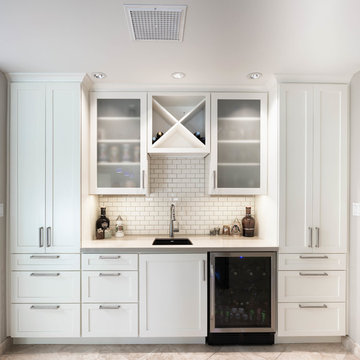
Complete kitchen remodel. When we reworked the layout of the kitchen we were able to add this bar/beverage station. Complete with wine storage, a beverage fridge and bar sink. Each end of this run of cabinet has a custom pantry cabinet with a combination of drawer storage on the bottom and roll-out trays on the top. Electrical was installed within the pantry cabinet to hide appliances from view. When needed the trays can be pulled out to use the appliances without ever removing them from the cabinets.
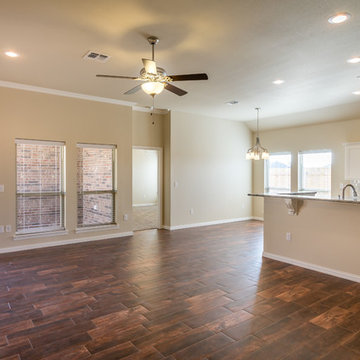
Inspiration for a large traditional u-shaped open plan kitchen in Austin with shaker cabinets, white cabinets, granite benchtops, beige splashback, subway tile splashback, stainless steel appliances, a peninsula and brown floor.
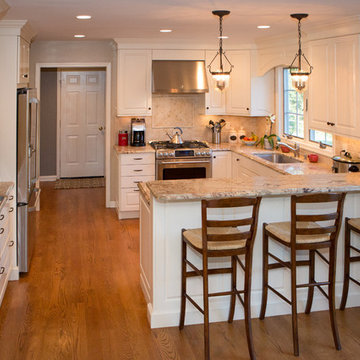
Typhoon Bordeaux Granite, Stainless Steel Appliances & Brookhaven Cabinets
Large traditional u-shaped open plan kitchen in New York with a single-bowl sink, raised-panel cabinets, white cabinets, granite benchtops, beige splashback, subway tile splashback, stainless steel appliances, medium hardwood floors and a peninsula.
Large traditional u-shaped open plan kitchen in New York with a single-bowl sink, raised-panel cabinets, white cabinets, granite benchtops, beige splashback, subway tile splashback, stainless steel appliances, medium hardwood floors and a peninsula.
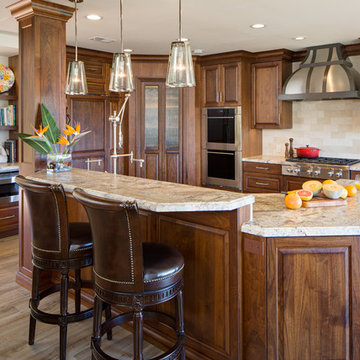
We removed the wall between the family room and kitchen. We left the post in place and surrounded it with panels to match the cabinets.
Large traditional l-shaped eat-in kitchen in San Diego with a farmhouse sink, raised-panel cabinets, dark wood cabinets, granite benchtops, beige splashback, panelled appliances, with island, subway tile splashback, porcelain floors, brown floor and beige benchtop.
Large traditional l-shaped eat-in kitchen in San Diego with a farmhouse sink, raised-panel cabinets, dark wood cabinets, granite benchtops, beige splashback, panelled appliances, with island, subway tile splashback, porcelain floors, brown floor and beige benchtop.
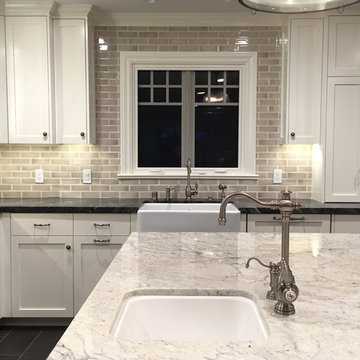
Large transitional kitchen in Los Angeles with a farmhouse sink, shaker cabinets, white cabinets, marble benchtops, beige splashback, subway tile splashback, stainless steel appliances, ceramic floors and with island.
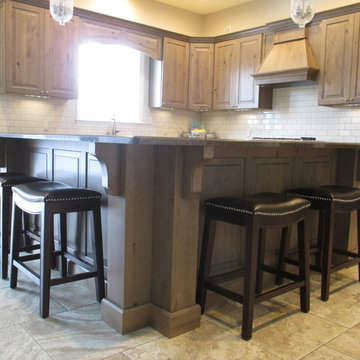
Lori Engelhart, CKD
***Dura Supreme Authorized Dealer***
Mid-sized transitional l-shaped open plan kitchen in Other with an undermount sink, raised-panel cabinets, beige splashback, subway tile splashback, stainless steel appliances, with island, medium wood cabinets, ceramic floors and quartz benchtops.
Mid-sized transitional l-shaped open plan kitchen in Other with an undermount sink, raised-panel cabinets, beige splashback, subway tile splashback, stainless steel appliances, with island, medium wood cabinets, ceramic floors and quartz benchtops.
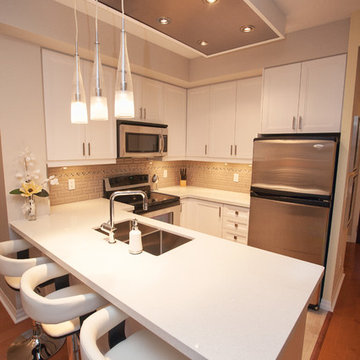
Design ideas for a small contemporary u-shaped open plan kitchen in Toronto with an undermount sink, recessed-panel cabinets, white cabinets, quartz benchtops, beige splashback, subway tile splashback, stainless steel appliances, light hardwood floors, a peninsula and beige floor.
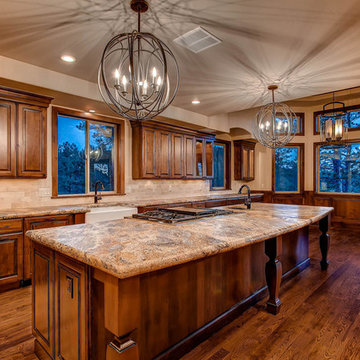
Photo of an expansive traditional u-shaped open plan kitchen in Denver with a farmhouse sink, raised-panel cabinets, medium wood cabinets, granite benchtops, beige splashback, subway tile splashback, panelled appliances, dark hardwood floors and with island.
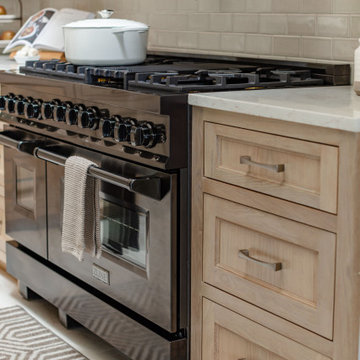
Design ideas for a large transitional l-shaped eat-in kitchen in Dallas with a double-bowl sink, shaker cabinets, light wood cabinets, quartz benchtops, beige splashback, subway tile splashback, black appliances, porcelain floors, with island, beige floor and beige benchtop.

Download our free ebook, Creating the Ideal Kitchen. DOWNLOAD NOW
This family from Wheaton was ready to remodel their kitchen, dining room and powder room. The project didn’t call for any structural or space planning changes but the makeover still had a massive impact on their home. The homeowners wanted to change their dated 1990’s brown speckled granite and light maple kitchen. They liked the welcoming feeling they got from the wood and warm tones in their current kitchen, but this style clashed with their vision of a deVOL type kitchen, a London-based furniture company. Their inspiration came from the country homes of the UK that mix the warmth of traditional detail with clean lines and modern updates.
To create their vision, we started with all new framed cabinets with a modified overlay painted in beautiful, understated colors. Our clients were adamant about “no white cabinets.” Instead we used an oyster color for the perimeter and a custom color match to a specific shade of green chosen by the homeowner. The use of a simple color pallet reduces the visual noise and allows the space to feel open and welcoming. We also painted the trim above the cabinets the same color to make the cabinets look taller. The room trim was painted a bright clean white to match the ceiling.
In true English fashion our clients are not coffee drinkers, but they LOVE tea. We created a tea station for them where they can prepare and serve tea. We added plenty of glass to showcase their tea mugs and adapted the cabinetry below to accommodate storage for their tea items. Function is also key for the English kitchen and the homeowners. They requested a deep farmhouse sink and a cabinet devoted to their heavy mixer because they bake a lot. We then got rid of the stovetop on the island and wall oven and replaced both of them with a range located against the far wall. This gives them plenty of space on the island to roll out dough and prepare any number of baked goods. We then removed the bifold pantry doors and created custom built-ins with plenty of usable storage for all their cooking and baking needs.
The client wanted a big change to the dining room but still wanted to use their own furniture and rug. We installed a toile-like wallpaper on the top half of the room and supported it with white wainscot paneling. We also changed out the light fixture, showing us once again that small changes can have a big impact.
As the final touch, we also re-did the powder room to be in line with the rest of the first floor. We had the new vanity painted in the same oyster color as the kitchen cabinets and then covered the walls in a whimsical patterned wallpaper. Although the homeowners like subtle neutral colors they were willing to go a bit bold in the powder room for something unexpected. For more design inspiration go to: www.kitchenstudio-ge.com
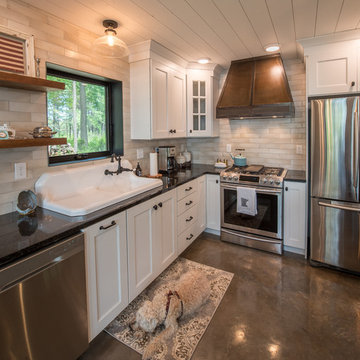
Inspiration for a mid-sized country l-shaped open plan kitchen in Minneapolis with a drop-in sink, shaker cabinets, white cabinets, solid surface benchtops, beige splashback, subway tile splashback, stainless steel appliances, concrete floors, with island, grey floor and black benchtop.
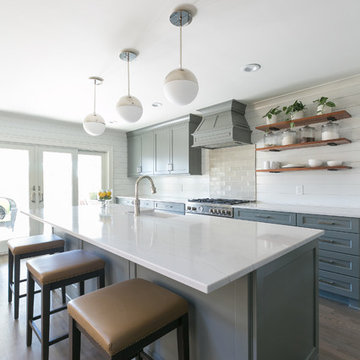
This full home remodel features a modern kitchen with custom cabinetry, large kitchen island with seating, and hardwood flooring.
Inspiration for a mid-sized modern l-shaped open plan kitchen in Charleston with a farmhouse sink, shaker cabinets, grey cabinets, beige splashback, subway tile splashback, stainless steel appliances, medium hardwood floors, with island, brown floor and white benchtop.
Inspiration for a mid-sized modern l-shaped open plan kitchen in Charleston with a farmhouse sink, shaker cabinets, grey cabinets, beige splashback, subway tile splashback, stainless steel appliances, medium hardwood floors, with island, brown floor and white benchtop.
Kitchen with Beige Splashback and Subway Tile Splashback Design Ideas
9