Kitchen with Beige Splashback and Subway Tile Splashback Design Ideas
Refine by:
Budget
Sort by:Popular Today
81 - 100 of 12,193 photos
Item 1 of 3
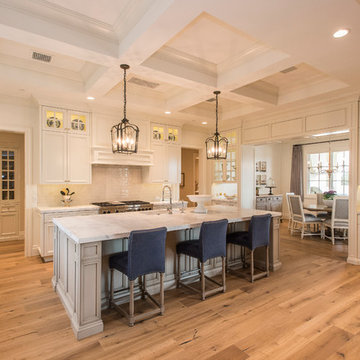
Inspiration for an expansive traditional u-shaped kitchen in Phoenix with recessed-panel cabinets, white cabinets, beige splashback, subway tile splashback, stainless steel appliances, medium hardwood floors and with island.
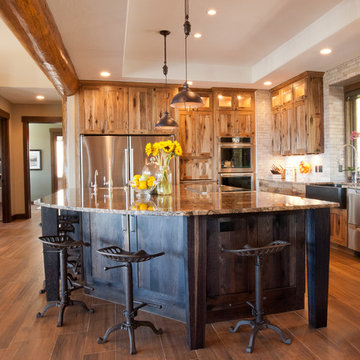
Rustic Contemporary Kitchen, 10 foot island, hand made Sonoma Tile Wroks crackle finish tile
Design ideas for a large country l-shaped eat-in kitchen in Denver with a farmhouse sink, shaker cabinets, distressed cabinets, granite benchtops, beige splashback, subway tile splashback, stainless steel appliances, porcelain floors, with island, brown floor and multi-coloured benchtop.
Design ideas for a large country l-shaped eat-in kitchen in Denver with a farmhouse sink, shaker cabinets, distressed cabinets, granite benchtops, beige splashback, subway tile splashback, stainless steel appliances, porcelain floors, with island, brown floor and multi-coloured benchtop.
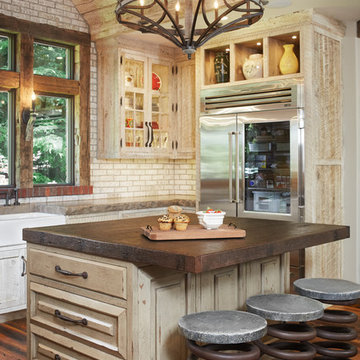
The most notable design element is the exceptional use of reclaimed wood throughout almost every design component. Sourced from not only one, but two different Indiana barns, this hand hewn and rough sawn wood is used in a variety of applications including custom cabinetry with a white glaze finish, dark stained window casing, butcher block island countertop and handsome woodwork on the fireplace mantel, range hood, and ceiling. Underfoot, Oak wood flooring is salvaged from a tobacco barn, giving it its unique tone and rich shine that comes only from the unique process of drying and curing tobacco.
To keep the design from being too monotonous, concrete countertops are selected to outline the perimeter cabinetry, while wire mesh cabinet frontage, aged bronze hardware, primitive light fixtures and playful bar stools liven the space and add a touch of elegance.
Photography Credit: Ashley Avila
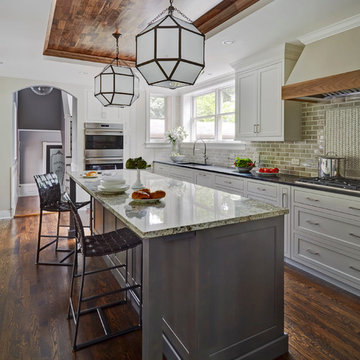
Free ebook, Creating the Ideal Kitchen. DOWNLOAD NOW
This young family of four came in right after closing on their house and with a new baby on the way. Our goal was to complete the project prior to baby’s arrival so this project went on the expedite track. The beautiful 1920’s era brick home sits on a hill in a very picturesque neighborhood, so we were eager to give it the kitchen it deserves. The clients’ dream kitchen included pro-style appliances, a large island with seating for five and a kitchen that feels appropriate to the home’s era but that also is fresh and modern. They explicitly stated they did not want a “cookie cutter” design, so we took that to heart.
The key challenge was to fit in all of the items on their wish given the room’s constraints. We eliminated an existing breakfast area and bay window and incorporated that area into the kitchen. The bay window was bricked in, and to compensate for the loss of seating, we widened the opening between the kitchen and formal dining room for more of an open concept plan.
The ceiling in the original kitchen is about a foot lower than the rest of the house, and once it was determined that it was to hide pipes and other mechanicals, we reframed a large tray over the island and left the rest of the ceiling as is. Clad in walnut planks, the tray provides an interesting feature and ties in with the custom walnut and plaster hood.
The space feels modern yet appropriate to its Tudor roots. The room boasts large family friendly appliances, including a beverage center and cooktop/double oven combination. Soft white inset cabinets paired with a slate gray island provide a gentle backdrop to the multi-toned island top, a color echoed in the backsplash tile. The handmade subway tile has a textured pattern at the cooktop, and large pendant lights add more than a bit of drama to the room.
Designed by: Susan Klimala, CKD, CBD
Photography by: Mike Kaskel
For more information on kitchen and bath design ideas go to: www.kitchenstudio-ge.com
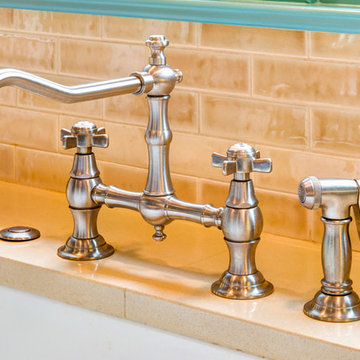
This kitchen had been remodeled multiple times throughout the years and was in dire need of a fresh remodel. The home owners now have a time period appropriate style kitchen with modern creature comforts every cook will love.
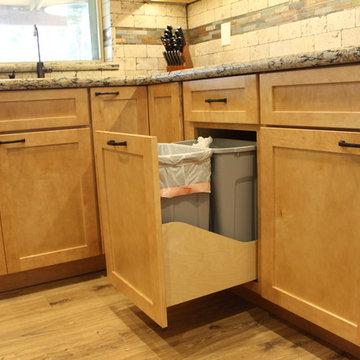
Accessible storage pull outs. hidden trash and recycling bins were included with the Medallion Cabinetry. Dark modern Amerock hardware was used to accent the grout used on the backsplash.
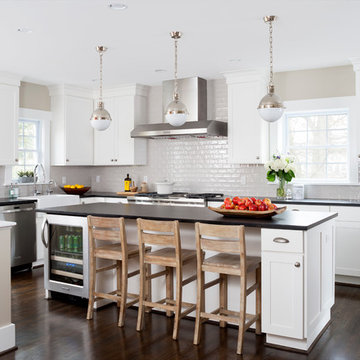
Stacy Zarin Goldberg
Inspiration for a mid-sized transitional l-shaped eat-in kitchen in DC Metro with a farmhouse sink, shaker cabinets, granite benchtops, subway tile splashback, stainless steel appliances, dark hardwood floors, with island and beige splashback.
Inspiration for a mid-sized transitional l-shaped eat-in kitchen in DC Metro with a farmhouse sink, shaker cabinets, granite benchtops, subway tile splashback, stainless steel appliances, dark hardwood floors, with island and beige splashback.
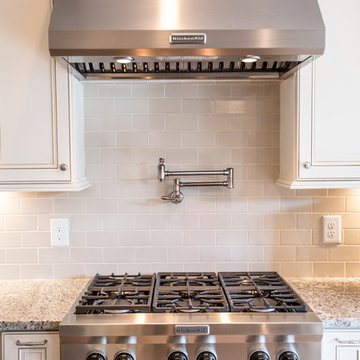
Forrest Smith www.dvphotovideo.com
Large transitional kitchen in Atlanta with a farmhouse sink, recessed-panel cabinets, beige cabinets, granite benchtops, beige splashback, subway tile splashback, stainless steel appliances, medium hardwood floors and with island.
Large transitional kitchen in Atlanta with a farmhouse sink, recessed-panel cabinets, beige cabinets, granite benchtops, beige splashback, subway tile splashback, stainless steel appliances, medium hardwood floors and with island.
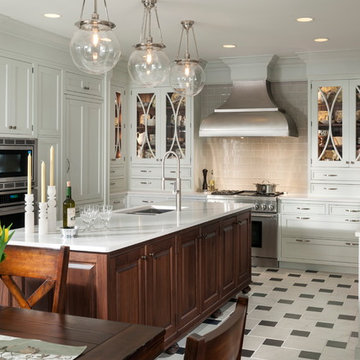
Wood-Mode Fine Custom Cabinetry
Traditional u-shaped eat-in kitchen in Tampa with an undermount sink, recessed-panel cabinets, white cabinets, beige splashback, subway tile splashback, stainless steel appliances, with island and marble floors.
Traditional u-shaped eat-in kitchen in Tampa with an undermount sink, recessed-panel cabinets, white cabinets, beige splashback, subway tile splashback, stainless steel appliances, with island and marble floors.
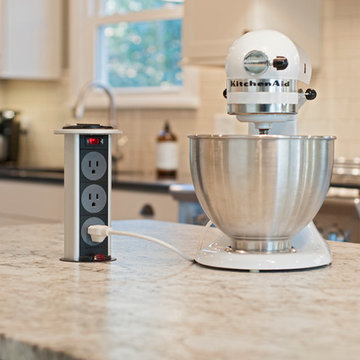
Dan Farmer
Photo of a traditional galley separate kitchen in Seattle with an undermount sink, shaker cabinets, white cabinets, quartz benchtops, beige splashback, subway tile splashback and stainless steel appliances.
Photo of a traditional galley separate kitchen in Seattle with an undermount sink, shaker cabinets, white cabinets, quartz benchtops, beige splashback, subway tile splashback and stainless steel appliances.
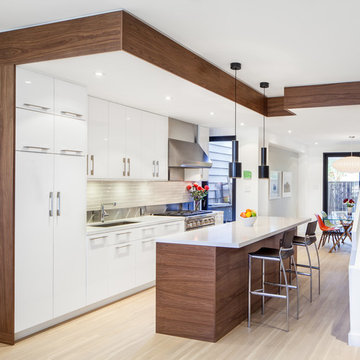
This renovation opened up the ground floor and moved kitchen to the center of the home for couple who love to cook and entertain. Dropped ceiling and walnut wrapping details delineate spaces elegantly and interestingly. Ikea kitchen with high end appliances and pulls give refined look and performance to kitchen.
Photo by Scott Norsworthy
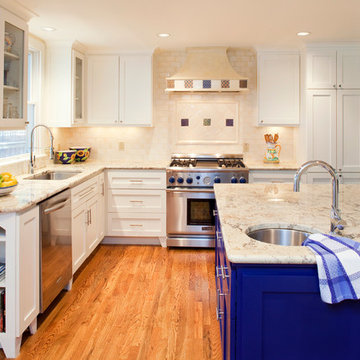
Tarrytown kitchen remodel
This is an example of a traditional kitchen in Austin with shaker cabinets, stainless steel appliances, blue cabinets, beige splashback, subway tile splashback and granite benchtops.
This is an example of a traditional kitchen in Austin with shaker cabinets, stainless steel appliances, blue cabinets, beige splashback, subway tile splashback and granite benchtops.
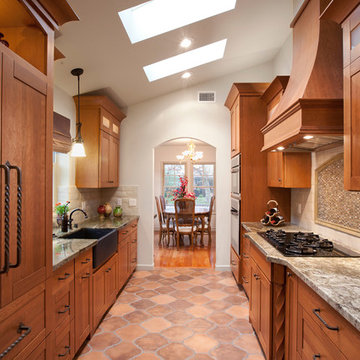
Joshua Bustos Photography
Design ideas for a traditional galley separate kitchen in Los Angeles with a farmhouse sink, shaker cabinets, light wood cabinets, granite benchtops, beige splashback, subway tile splashback, stainless steel appliances, no island, terra-cotta floors, brown floor and grey benchtop.
Design ideas for a traditional galley separate kitchen in Los Angeles with a farmhouse sink, shaker cabinets, light wood cabinets, granite benchtops, beige splashback, subway tile splashback, stainless steel appliances, no island, terra-cotta floors, brown floor and grey benchtop.
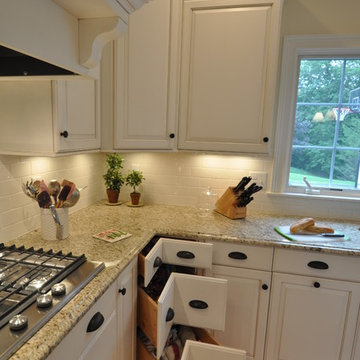
Photo of a mid-sized traditional kitchen in Boston with an undermount sink, raised-panel cabinets, white cabinets, granite benchtops, beige splashback, subway tile splashback, stainless steel appliances, medium hardwood floors and with island.
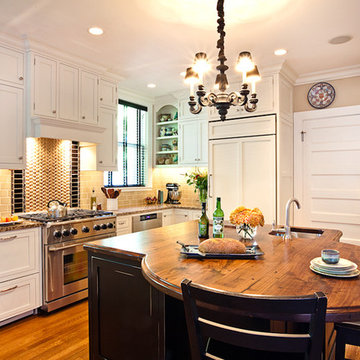
Denash Photography, Designed by Jenny Rausch C.K.D.
Kitchen designed with custom shaped island for function and seating. White perimeter cabinetry with canopy range hood, wood paneled refrigerator, and stacked wall cabinets. Tile backsplash, wood floor, and granite countertop. Traditional island chandelier.
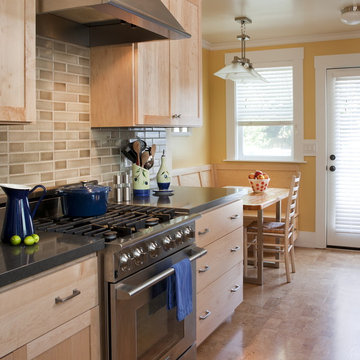
This galley style kitchen works hard, including a breakfast nook and plenty of storage into its small footprint.
This is an example of a large traditional galley eat-in kitchen in San Francisco with stainless steel appliances, light wood cabinets, an undermount sink, shaker cabinets, granite benchtops, beige splashback, subway tile splashback and no island.
This is an example of a large traditional galley eat-in kitchen in San Francisco with stainless steel appliances, light wood cabinets, an undermount sink, shaker cabinets, granite benchtops, beige splashback, subway tile splashback and no island.

All day nook with custom built grey fabric and burnt orange leather cushions, oval table made by wood worker in Auburn, CA, and oversized iron pendant.
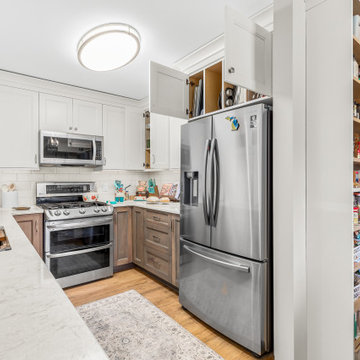
Mid-sized country u-shaped eat-in kitchen in Detroit with an undermount sink, shaker cabinets, medium wood cabinets, solid surface benchtops, beige splashback, subway tile splashback, stainless steel appliances, light hardwood floors, with island, brown floor and white benchtop.
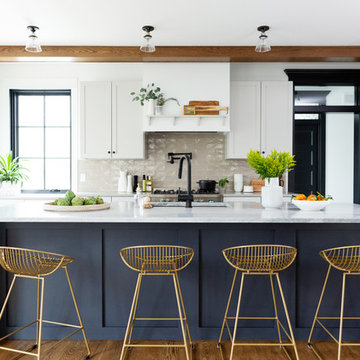
Country l-shaped kitchen in Grand Rapids with an undermount sink, shaker cabinets, blue cabinets, beige splashback, subway tile splashback, panelled appliances, medium hardwood floors, with island, brown floor and grey benchtop.
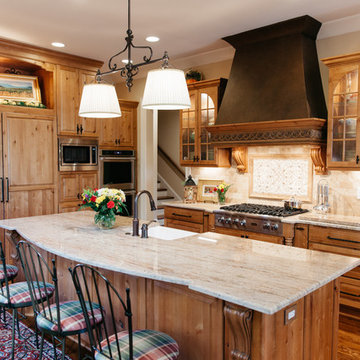
Crestwood Cabinetry. Breckenridge door style, Knotty Alder wood, Sand stain with Black accent glaze.
Design ideas for a traditional l-shaped separate kitchen in Nashville with a farmhouse sink, raised-panel cabinets, light wood cabinets, beige splashback, subway tile splashback, panelled appliances, light hardwood floors, with island and beige benchtop.
Design ideas for a traditional l-shaped separate kitchen in Nashville with a farmhouse sink, raised-panel cabinets, light wood cabinets, beige splashback, subway tile splashback, panelled appliances, light hardwood floors, with island and beige benchtop.
Kitchen with Beige Splashback and Subway Tile Splashback Design Ideas
5