All Cabinet Styles Kitchen with Beige Splashback Design Ideas
Refine by:
Budget
Sort by:Popular Today
241 - 260 of 155,588 photos
Item 1 of 3
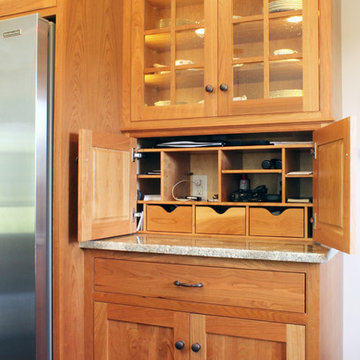
We custom designed and built this charging/mail station.
Being behind doors keeps the area clean and hides the view of papers, cables, and gadgets.
Inside you have outlets for charging devices, pullout drawers for organization, and different sized 'cubbies' with adjustable shelves for easy and efficient storage.
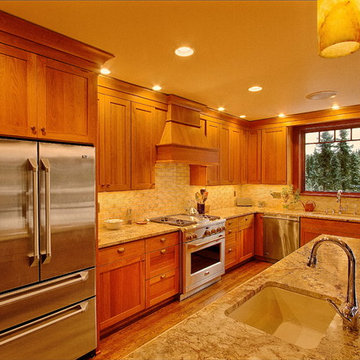
Photo of a mid-sized arts and crafts l-shaped eat-in kitchen in Other with an undermount sink, shaker cabinets, medium wood cabinets, granite benchtops, beige splashback, subway tile splashback, stainless steel appliances, medium hardwood floors, with island and beige floor.
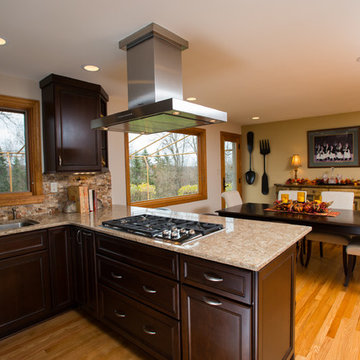
Design ideas for a mid-sized arts and crafts single-wall eat-in kitchen in Other with an undermount sink, recessed-panel cabinets, dark wood cabinets, beige splashback, stainless steel appliances, medium hardwood floors and a peninsula.
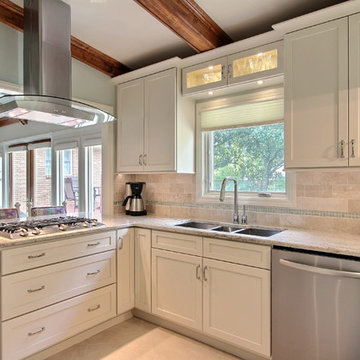
Amy Greene
Design ideas for a mid-sized traditional u-shaped separate kitchen in Atlanta with a triple-bowl sink, shaker cabinets, white cabinets, granite benchtops, beige splashback, ceramic splashback, stainless steel appliances, travertine floors and no island.
Design ideas for a mid-sized traditional u-shaped separate kitchen in Atlanta with a triple-bowl sink, shaker cabinets, white cabinets, granite benchtops, beige splashback, ceramic splashback, stainless steel appliances, travertine floors and no island.
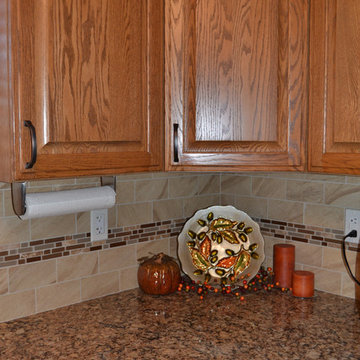
After
Photo of a mid-sized traditional u-shaped separate kitchen in Baltimore with a double-bowl sink, raised-panel cabinets, medium wood cabinets, granite benchtops, beige splashback, glass tile splashback, stainless steel appliances and no island.
Photo of a mid-sized traditional u-shaped separate kitchen in Baltimore with a double-bowl sink, raised-panel cabinets, medium wood cabinets, granite benchtops, beige splashback, glass tile splashback, stainless steel appliances and no island.
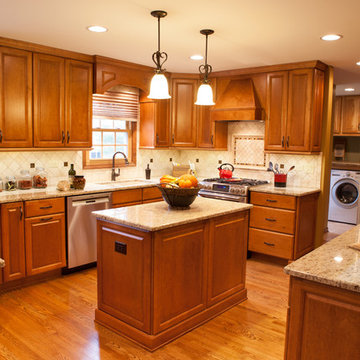
Mike and Stacy moved to the country to be around the rolling landscape and feed the birds outside their Hampshire country home. After living in the home for over ten years, they knew exactly what they wanted to renovate their 1980’s two story once their children moved out. It all started with the desire to open up the floor plan, eliminating constricting walls around the dining room and the eating area that they didn’t plan to use once they had access to what used to be a formal dining room.
They wanted to enhance the already warm country feel their home already had, with some warm hickory cabinets and casual granite counter tops. When removing the pantry and closet between the kitchen and the laundry room, the new design now just flows from the kitchen directly into the smartly appointed laundry area and adjacent powder room.
The new eat in kitchen bar is frequented by guests and grand-children, and the original dining table area can be accessed on a daily basis in the new open space. One instant sensation experienced by anyone entering the front door is the bright light that now transpires from the front of the house clear through the back; making the entire first floor feel free flowing and inviting.
Photo Credits- Joe Nowak
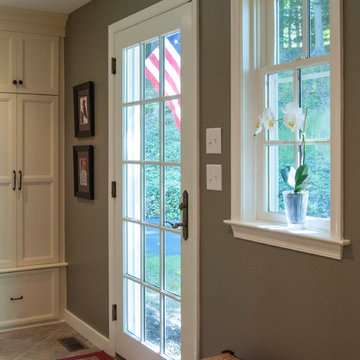
The adjacent mudroom repeats the kitchen’s Shaker-style cabinetry and corrals jackets, boots and backpacks in an attractive manner.
Large traditional l-shaped eat-in kitchen in Philadelphia with an undermount sink, recessed-panel cabinets, white cabinets, granite benchtops, beige splashback, stone tile splashback, stainless steel appliances, medium hardwood floors and with island.
Large traditional l-shaped eat-in kitchen in Philadelphia with an undermount sink, recessed-panel cabinets, white cabinets, granite benchtops, beige splashback, stone tile splashback, stainless steel appliances, medium hardwood floors and with island.
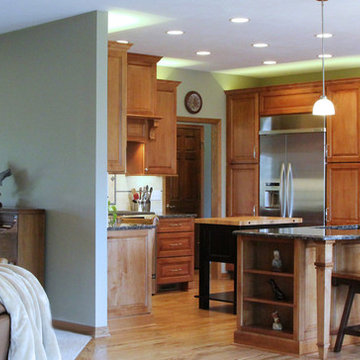
Our client had the perfect lot with plenty of natural privacy and a pleasant view from every direction. What he didn’t have was a home that fit his needs and matched his lifestyle. The home he purchased was a 1980’s house lacking modern amenities and an open flow for movement and sight lines as well as inefficient use of space throughout the house.
After a great room remodel, opening up into a grand kitchen/ dining room, the first-floor offered plenty of natural light and a great view of the expansive back and side yards. The kitchen remodel continued that open feel while adding a number of modern amenities like solid surface tops, and soft close cabinet doors.
Kitchen Remodeling Specs:
Kitchen includes granite kitchen and hutch countertops.
Granite built-in counter and fireplace
surround.
3cm thick polished granite with 1/8″
V eased, 3/8″ radius, 3/8″ top &bottom,
bevel or full bullnose edge profile. 3cm
4″ backsplash with eased polished edges.
All granite treated with “Stain-Proof 15 year sealer. Oak flooring throughout.
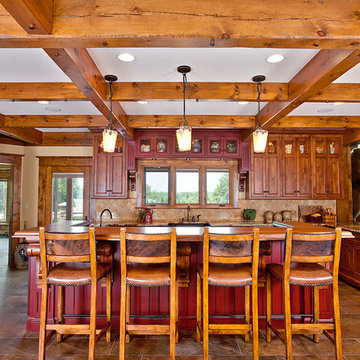
KCJ Studios
Inspiration for a country l-shaped kitchen in Other with an undermount sink, recessed-panel cabinets, red cabinets, beige splashback, with island and brown floor.
Inspiration for a country l-shaped kitchen in Other with an undermount sink, recessed-panel cabinets, red cabinets, beige splashback, with island and brown floor.
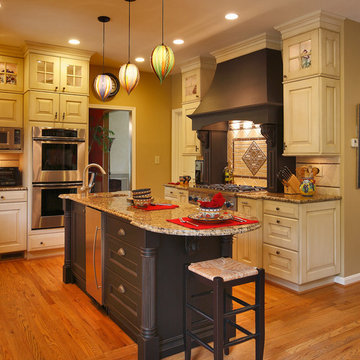
Design ideas for a large traditional l-shaped eat-in kitchen in DC Metro with an undermount sink, raised-panel cabinets, white cabinets, granite benchtops, beige splashback, ceramic splashback, stainless steel appliances, medium hardwood floors and with island.
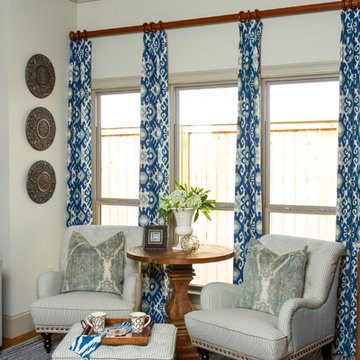
Photo Credit: Eugenia Photography
This coastal inspired transitional kitchen and keeping room blends rustic elements with bold colors and prints.
Design ideas for a transitional kitchen in New Orleans with a farmhouse sink, raised-panel cabinets, medium wood cabinets, granite benchtops, beige splashback, stone tile splashback, stainless steel appliances, concrete floors and with island.
Design ideas for a transitional kitchen in New Orleans with a farmhouse sink, raised-panel cabinets, medium wood cabinets, granite benchtops, beige splashback, stone tile splashback, stainless steel appliances, concrete floors and with island.
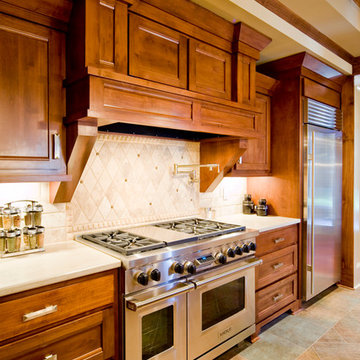
Design ideas for a mid-sized arts and crafts kitchen in Atlanta with recessed-panel cabinets, dark wood cabinets, solid surface benchtops, beige splashback, ceramic splashback, stainless steel appliances and brown floor.
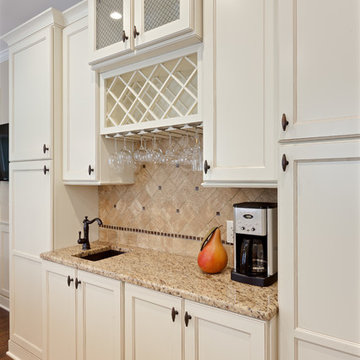
Transitional Kitchen
Sacha Griffin
Design ideas for a large traditional galley eat-in kitchen in Atlanta with an undermount sink, recessed-panel cabinets, white cabinets, granite benchtops, beige splashback, stone tile splashback, stainless steel appliances, medium hardwood floors, with island, brown floor and beige benchtop.
Design ideas for a large traditional galley eat-in kitchen in Atlanta with an undermount sink, recessed-panel cabinets, white cabinets, granite benchtops, beige splashback, stone tile splashback, stainless steel appliances, medium hardwood floors, with island, brown floor and beige benchtop.
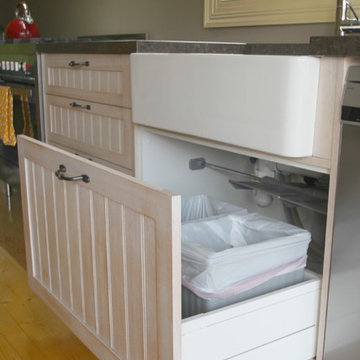
A solid timber shaker door with a beaded insert and a customised lime wash look. Stone bench tops and a butlers sink all combine to create an edgy looking kitchen. Pull out shelves give easy access to food supplies and utensils. A clever waste system has been used to make use of the awkward space under the sink. A kitchen table creates a place for food preparation and eating.
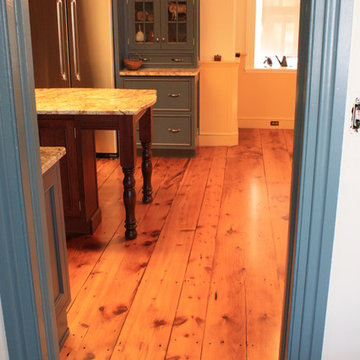
This wide plank (up to 28") pine flooring was salvaged from the attic of the same farm house. Cleaned up and reinstalled in the kitchen.
Photo of a large country l-shaped separate kitchen in Philadelphia with a single-bowl sink, raised-panel cabinets, blue cabinets, granite benchtops, beige splashback, ceramic splashback, stainless steel appliances, medium hardwood floors and with island.
Photo of a large country l-shaped separate kitchen in Philadelphia with a single-bowl sink, raised-panel cabinets, blue cabinets, granite benchtops, beige splashback, ceramic splashback, stainless steel appliances, medium hardwood floors and with island.

Our San Francisco studio designed this bright, airy, Victorian kitchen with stunning countertops, elegant built-ins, and plenty of open shelving. The dark-toned wood flooring beautifully complements the white themes in the minimalist kitchen, creating a classic appeal. The breakfast table with beautiful red chairs makes for a cozy space for quick family meals or to relax while the food is cooking.
---
Project designed by ballonSTUDIO. They discreetly tend to the interior design needs of their high-net-worth individuals in the greater Bay Area and to their second home locations.
For more about ballonSTUDIO, see here: https://www.ballonstudio.com/
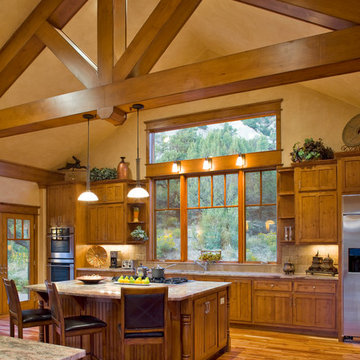
Patrick Coulie
Country galley kitchen in Denver with recessed-panel cabinets, medium wood cabinets, beige splashback, stainless steel appliances, medium hardwood floors and with island.
Country galley kitchen in Denver with recessed-panel cabinets, medium wood cabinets, beige splashback, stainless steel appliances, medium hardwood floors and with island.
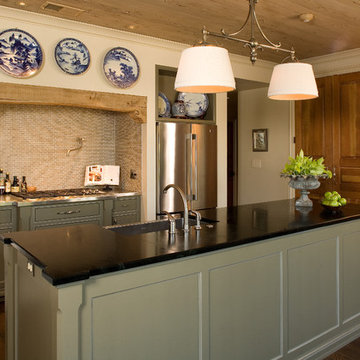
Photo of a mid-sized traditional galley eat-in kitchen in Birmingham with a farmhouse sink, recessed-panel cabinets, green cabinets, beige splashback, stainless steel appliances, dark hardwood floors, with island, mosaic tile splashback, brown floor and solid surface benchtops.
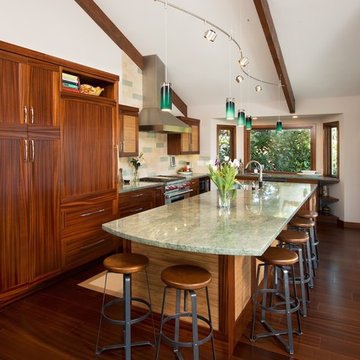
Sneak peak - We are completing this beautiful kitchen with bamboo-mahogany cabinetry, custom monorail pendant lighting, and costa esmeralda granite. An entertainer's delight.
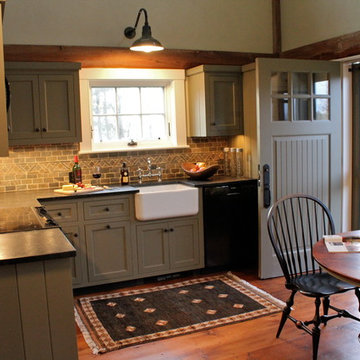
The frame of the barn was reconstructed and a small apartment and living space created, which leads out to the working barn with tractor storage.
Photo of a country l-shaped eat-in kitchen in Boston with no island, flat-panel cabinets, black appliances, medium hardwood floors, a farmhouse sink, beige splashback and stone tile splashback.
Photo of a country l-shaped eat-in kitchen in Boston with no island, flat-panel cabinets, black appliances, medium hardwood floors, a farmhouse sink, beige splashback and stone tile splashback.
All Cabinet Styles Kitchen with Beige Splashback Design Ideas
13