Kitchen with Beige Splashback Design Ideas
Refine by:
Budget
Sort by:Popular Today
21 - 40 of 48,744 photos
Item 1 of 3

The Hidden Gem is a lake house nestled on a private lake in NJ. This house was taken down to the studs and rebuilt. The renovated kitchen is perfect for cooking and gathering. The nook holds a table with seating for 4 and is the perfect place for pancakes or afternoon tea.
The dining room has a wet with an Art TV in the center so no one will miss the game while eating Thanksgiving dinner.
The living room is a great spot to unwind at the end of the day. A gas fireplace with a reclaimed wood, live edge mantel is the focal point.
The bonus room over the garage is ideal for teenagers to gather and play video games or watch movies.
This house is light and airy and the summer sun floods in through all the windows. It's also cozy for brisk autumn nights and cooler spring days.

Design ideas for a mid-sized country u-shaped eat-in kitchen in Philadelphia with an undermount sink, shaker cabinets, medium wood cabinets, granite benchtops, beige splashback, subway tile splashback, medium hardwood floors, no island, orange floor and white benchtop.
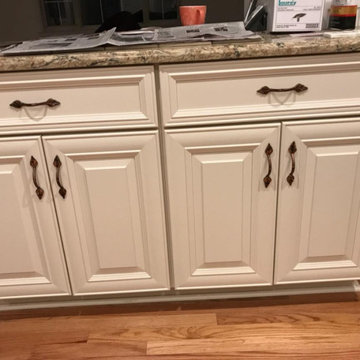
Inspiration for a mid-sized u-shaped open plan kitchen in New York with an undermount sink, shaker cabinets, white cabinets, granite benchtops, beige splashback, stone tile splashback, stainless steel appliances, medium hardwood floors, no island, brown floor and multi-coloured benchtop.

Keeping all the warmth and tradition of this cottage in the newly renovated space.
Mid-sized traditional l-shaped eat-in kitchen in Milwaukee with a farmhouse sink, beaded inset cabinets, distressed cabinets, quartz benchtops, beige splashback, limestone splashback, panelled appliances, limestone floors, with island, beige floor, white benchtop and exposed beam.
Mid-sized traditional l-shaped eat-in kitchen in Milwaukee with a farmhouse sink, beaded inset cabinets, distressed cabinets, quartz benchtops, beige splashback, limestone splashback, panelled appliances, limestone floors, with island, beige floor, white benchtop and exposed beam.

Large center island, medium color flat-panel lower drawers, and campground green upper cabinets.
Photo of a large midcentury galley eat-in kitchen in Other with an undermount sink, flat-panel cabinets, green cabinets, wood benchtops, beige splashback, stainless steel appliances, light hardwood floors, with island and beige benchtop.
Photo of a large midcentury galley eat-in kitchen in Other with an undermount sink, flat-panel cabinets, green cabinets, wood benchtops, beige splashback, stainless steel appliances, light hardwood floors, with island and beige benchtop.
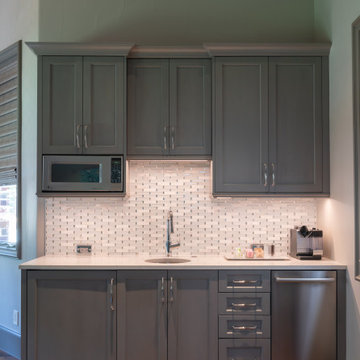
A small kitchenette provides guests with the ability to whip up a small snack or make themselves coffee or tea in the morning.
This is an example of a mid-sized traditional single-wall kitchen in Dallas with shaker cabinets, brown floor, an undermount sink, grey cabinets, quartz benchtops, beige splashback, glass tile splashback, stainless steel appliances, medium hardwood floors, no island and beige benchtop.
This is an example of a mid-sized traditional single-wall kitchen in Dallas with shaker cabinets, brown floor, an undermount sink, grey cabinets, quartz benchtops, beige splashback, glass tile splashback, stainless steel appliances, medium hardwood floors, no island and beige benchtop.
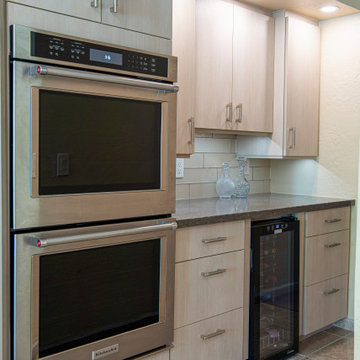
Custom Cabinets by Mike Hallada, Euro-line Millworks, Inc., Photography by Derwin Photography
This is an example of a large modern kitchen in Phoenix with a single-bowl sink, flat-panel cabinets, beige cabinets, quartz benchtops, beige splashback, glass tile splashback, stainless steel appliances, beige floor and grey benchtop.
This is an example of a large modern kitchen in Phoenix with a single-bowl sink, flat-panel cabinets, beige cabinets, quartz benchtops, beige splashback, glass tile splashback, stainless steel appliances, beige floor and grey benchtop.
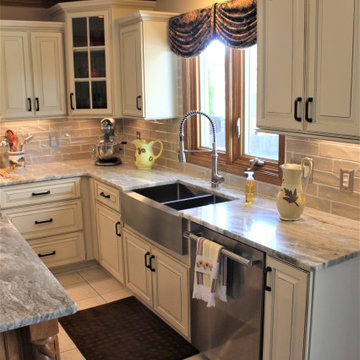
Manufacturer: Starmark
Style: Maple Ridgeville
Finish: (Perimeter & Powder Room) Ivory Cream w/ Chocolate Glaze; (Island/Hood) Butterscotch w/ Chocolate Glaze
Countertop: Solid Surface Unlimited – Fantasy Brown Quartzite
Sink: (Kitchen) Stainless Single-bowl/Under-mount Farm Sink; (Powder) Kohler Caxton Under-mount in Sandbar
Hardware: Hardware Resources – Ella Pulls in Oil Rubbed Bronze
Backsplash Tile: Virginia Tile – Marlow Glossy 3x12/3x6 in Earth
Designer: Devon Moore
Contractor: Larry Davis
Tile Installation: Sterling Tile (Mike Shumard)
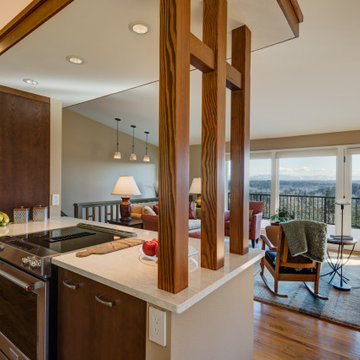
A retired teacher and grandmother, our client raised her family in this Valley view home. With amazing potential for an enhanced territorial view, this project had been on our client’s mind for quite some time. She was very particular in selecting us as her design and build team. With deep roots in her community, it was important to her that she works with a local community-based team to design a new space, while respecting its roots and craftsmanship, that her late husband had helped build.
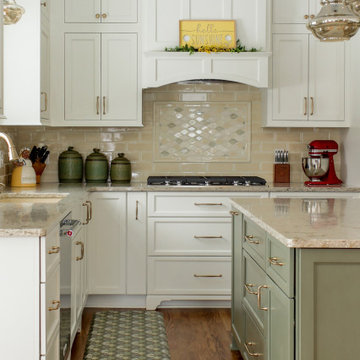
Photo of a mid-sized traditional u-shaped eat-in kitchen in Detroit with an undermount sink, flat-panel cabinets, green cabinets, quartz benchtops, beige splashback, porcelain splashback, stainless steel appliances, medium hardwood floors, with island, brown floor and beige benchtop.
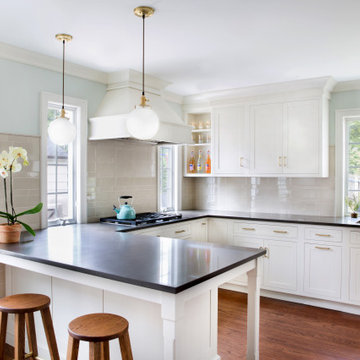
This is an example of a mid-sized transitional u-shaped separate kitchen in New York with an undermount sink, shaker cabinets, white cabinets, quartz benchtops, beige splashback, ceramic splashback, stainless steel appliances, medium hardwood floors, a peninsula, brown floor and brown benchtop.
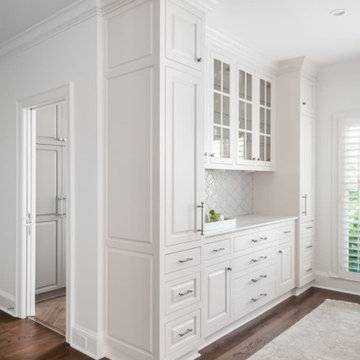
Our clients wanted to utilize this particular area of their home and really give it a function. It has been many things over the years: bonus room, dining area, etc. The kitchen is the natural gathering spot. They wanted to create a space that was an extension of the kitchen for entertaining and serving family and friends.
Architect, Cynthia Karegeannes was hired to draw up plans for a mudroom to corral the couple’s two dogs and stash the pet’s leashes, treats, etc. A large butler pantry was imagined with a full size refrigerator, prep sink, dishwasher and custom cabinetry to have items handy for entertaining. Innovative Construction, helped finalize the details and implemented the plans for the new addition. Interior Designer, Beth Weltlich with The House Dressing worked with homeowners, to select materials and finishes to unify the areas of the existing kitchen and the new spaces. A custom banquette was created with room under the staircase so that all of the space could be utilized. Furniture and accessories are still in the works as the homeowners let the area evolve to see exactly what their needs are. A collaborative effort-for sure!
The challenges included creating three separate areas (mudroom, banquette and butler pantry) with storage and versatility in one existing space. Having this additional space that was not always utilized, the homeowners feel the new addition will become an integral part of the families' living area.
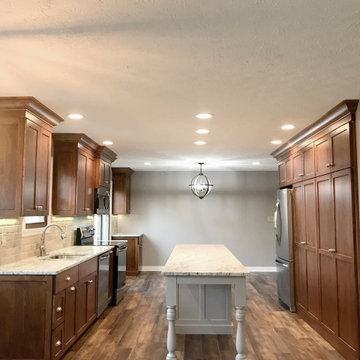
An inviting kitchen space - designed to make the most out of family time.
Mid-sized traditional galley eat-in kitchen in Indianapolis with a double-bowl sink, recessed-panel cabinets, medium wood cabinets, granite benchtops, beige splashback, ceramic splashback, stainless steel appliances, vinyl floors, with island, brown floor and white benchtop.
Mid-sized traditional galley eat-in kitchen in Indianapolis with a double-bowl sink, recessed-panel cabinets, medium wood cabinets, granite benchtops, beige splashback, ceramic splashback, stainless steel appliances, vinyl floors, with island, brown floor and white benchtop.
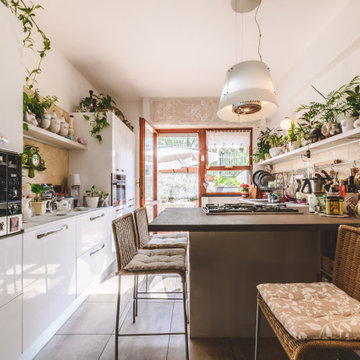
This is an example of a small eclectic galley kitchen in Other with white cabinets, marble benchtops, marble splashback, stainless steel appliances, ceramic floors, a peninsula, grey floor, grey benchtop, flat-panel cabinets and beige splashback.
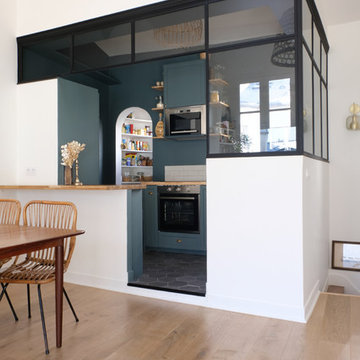
This is an example of a mid-sized industrial l-shaped open plan kitchen in Paris with green cabinets, wood benchtops, stainless steel appliances, ceramic floors, black floor, a single-bowl sink, beige splashback, terra-cotta splashback, with island and beige benchtop.
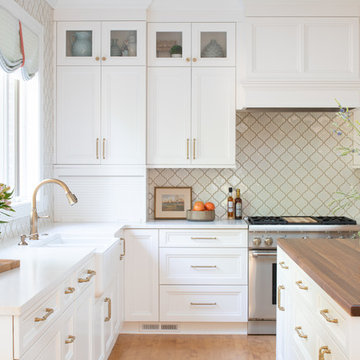
What's not to love about this light and bright kitchen. What a beautiful space to enjoy cooking and entertaining family & friends in. There is more than enough storage space for all your must have dishes, pots & pans and cooking gadgets. The corner cabinet sitting on the counter top houses all the small appliances and keeps them out of site when not in use.
Scott Amundson Photography
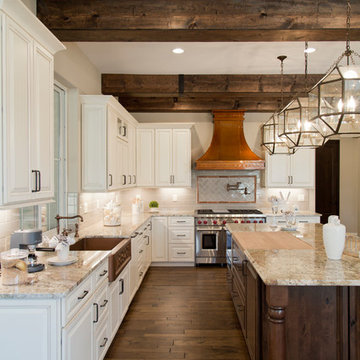
Large country u-shaped open plan kitchen in St Louis with a farmhouse sink, raised-panel cabinets, beige cabinets, granite benchtops, beige splashback, ceramic splashback, stainless steel appliances, dark hardwood floors, with island, brown floor and beige benchtop.
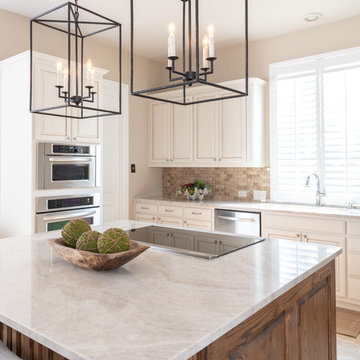
This lovely west Plano kitchen was updated to better serve the lovely family who lives there by removing the existing island (with raised bar) and replaced with custom built option. Quartzite countertops, marble splash and travertine floors create a neutral foundation. Transitional bold lighting over the island offers lots of great task lighting and style.
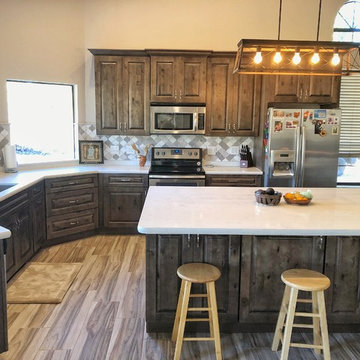
This is proof that people are still using Traditional design elements in their kitchens. Distressed wood, raised panel cabinets with white quartz counter tops and stainless steel appliances. The floors are a "wood plank" porcelain and the backsplash is a stone pattern from Bedrosians in Scottsdale. The result is a modern kitchen with more of an "Old World" feel. Enjoy!
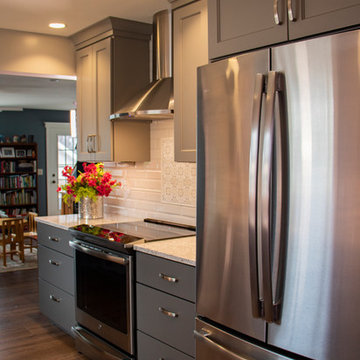
Mid-sized transitional galley open plan kitchen in Other with an undermount sink, shaker cabinets, grey cabinets, quartz benchtops, beige splashback, ceramic splashback, stainless steel appliances, vinyl floors, no island, brown floor and grey benchtop.
Kitchen with Beige Splashback Design Ideas
2