Glass Doors Kitchen with Beige Splashback Design Ideas
Refine by:
Budget
Sort by:Popular Today
1 - 20 of 50 photos
Item 1 of 3
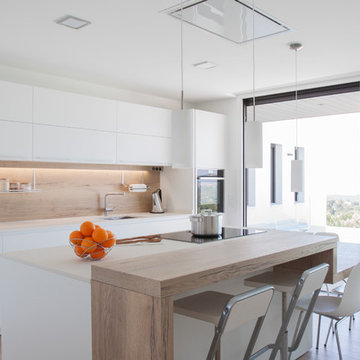
Photo of a beach style kitchen in Other with an undermount sink, flat-panel cabinets, white cabinets, beige splashback, timber splashback, black appliances, light hardwood floors, with island, beige floor and white benchtop.
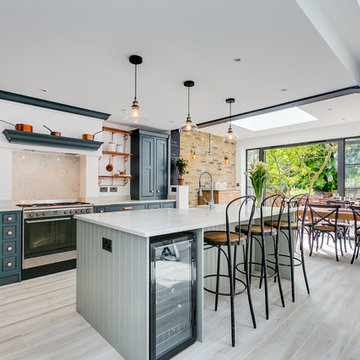
Open plan kitchen & dining area
Inspiration for a large transitional single-wall eat-in kitchen in London with blue cabinets, beige splashback, stainless steel appliances, with island, shaker cabinets, beige floor and beige benchtop.
Inspiration for a large transitional single-wall eat-in kitchen in London with blue cabinets, beige splashback, stainless steel appliances, with island, shaker cabinets, beige floor and beige benchtop.
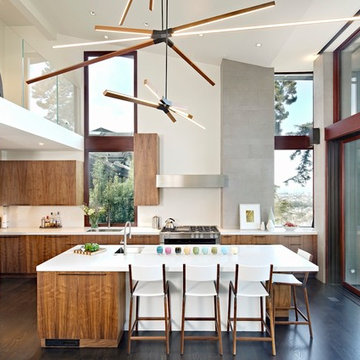
Large contemporary l-shaped eat-in kitchen in San Francisco with an undermount sink, flat-panel cabinets, beige splashback, dark hardwood floors, with island, white benchtop, dark wood cabinets, quartz benchtops, stainless steel appliances and grey floor.
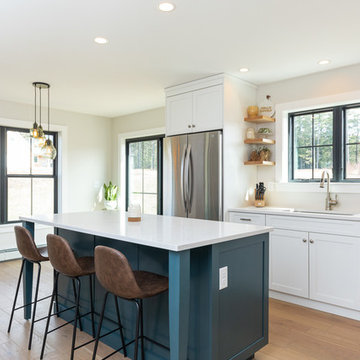
Seacoast Real Estate Photography
This is an example of a country l-shaped eat-in kitchen in Portland Maine with an undermount sink, shaker cabinets, white cabinets, stainless steel appliances, medium hardwood floors, with island, brown floor, white benchtop and beige splashback.
This is an example of a country l-shaped eat-in kitchen in Portland Maine with an undermount sink, shaker cabinets, white cabinets, stainless steel appliances, medium hardwood floors, with island, brown floor, white benchtop and beige splashback.
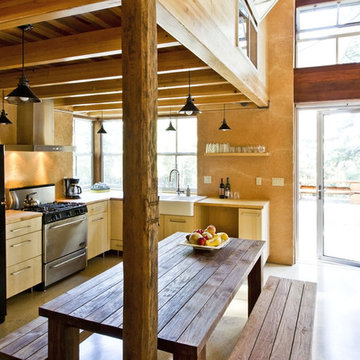
This 872 s.f. off-grid straw-bale project is a getaway home for a San Francisco couple with two active young boys.
© Eric Millette Photography
Country l-shaped open plan kitchen in Sacramento with a farmhouse sink, flat-panel cabinets, light wood cabinets, wood benchtops, no island and beige splashback.
Country l-shaped open plan kitchen in Sacramento with a farmhouse sink, flat-panel cabinets, light wood cabinets, wood benchtops, no island and beige splashback.
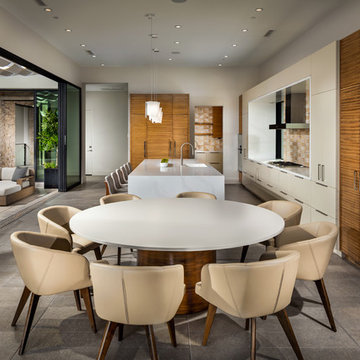
Christopher Mayer
This is an example of a large contemporary eat-in kitchen in Phoenix with flat-panel cabinets, quartz benchtops, beige splashback, ceramic splashback, porcelain floors, with island, grey floor, white benchtop, a single-bowl sink, beige cabinets and panelled appliances.
This is an example of a large contemporary eat-in kitchen in Phoenix with flat-panel cabinets, quartz benchtops, beige splashback, ceramic splashback, porcelain floors, with island, grey floor, white benchtop, a single-bowl sink, beige cabinets and panelled appliances.
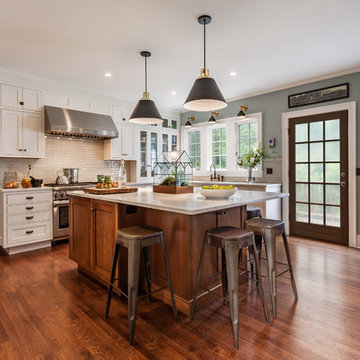
PROJECT OVERVIEW: This 1929 Tudor style home was perfect for a couple that loves to collect antiques, but the original kitchen that came with it didn’t work for their family lifestyle. The original floor plan included a small, irregular shaped kitchen with a very large brick fireplace, small nook area, and rear porch entryway, all compartmentalized by load bearing walls. The new design boasts a large kitchen defined by a 24’ fridge and freezer tower wall paneled to match perimeter cabinetry and flanked by double arched entries to both the new butler’s pantry and dining room.
WHAT MAKES THIS PROJECT UNIQUE: Besides eliminating all the large, load bearing walls that divided the overall space, both floors and ceilings had to be aligned to bring the space together. On either end of the long, paneled tower elevation, arched doorways lead to a new butler’s pantry on the left (which then leads into the dining room) and a newly created hall with floor to ceiling bookshelves on the right (which also leads into the dining room). Archways, butler’s pantry, and hall all match kitchen cabinetry. Even retro light switches and receptacles were designed into matching paneling.
DESIGN CHALLENGES: The homeowners wanted a large, family friendly kitchen and better flow between the kitchen and dining room. To achieve this 18’ X 19’ family sized kitchen with a clean ceiling, 31 lineal feet of load bearing wall had to be suspended at 9’. Back-to-back steel C- channels bolted together and a steel I Beam were installed to carry the load of 11” thick brick, 2 ½ story walls.
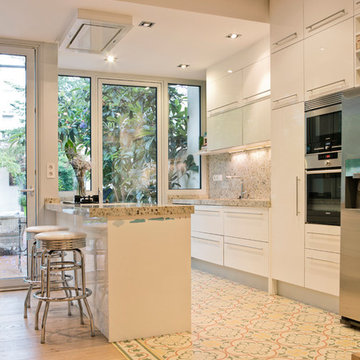
bluetomatophotos/©Houzz España 2018
Inspiration for a contemporary single-wall open plan kitchen in Barcelona with flat-panel cabinets, white cabinets, stainless steel appliances, a peninsula, ceramic floors, beige splashback, stone slab splashback, multi-coloured floor and beige benchtop.
Inspiration for a contemporary single-wall open plan kitchen in Barcelona with flat-panel cabinets, white cabinets, stainless steel appliances, a peninsula, ceramic floors, beige splashback, stone slab splashback, multi-coloured floor and beige benchtop.
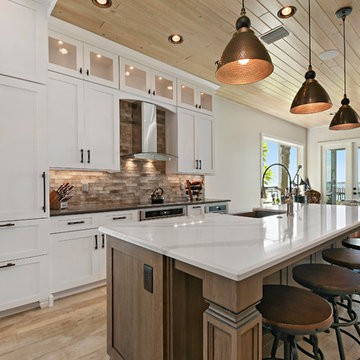
Photo of a large transitional l-shaped eat-in kitchen in Orlando with a farmhouse sink, shaker cabinets, white cabinets, beige splashback, subway tile splashback, stainless steel appliances, light hardwood floors, with island, marble benchtops and beige floor.
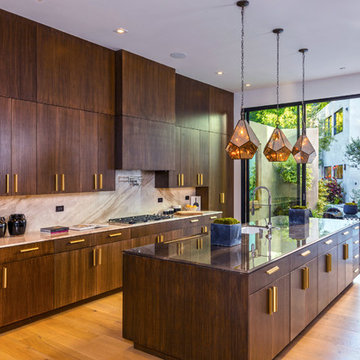
Contemporary galley kitchen in Los Angeles with an undermount sink, flat-panel cabinets, dark wood cabinets, beige splashback, stone slab splashback, light hardwood floors, with island, brown floor and beige benchtop.
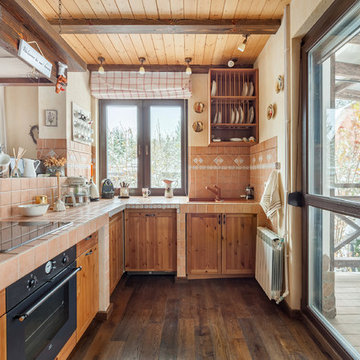
Алексей Данилкин
Photo of a country l-shaped eat-in kitchen in Moscow with a drop-in sink, recessed-panel cabinets, medium wood cabinets, tile benchtops, beige splashback, ceramic splashback, black appliances, dark hardwood floors, brown floor and a peninsula.
Photo of a country l-shaped eat-in kitchen in Moscow with a drop-in sink, recessed-panel cabinets, medium wood cabinets, tile benchtops, beige splashback, ceramic splashback, black appliances, dark hardwood floors, brown floor and a peninsula.
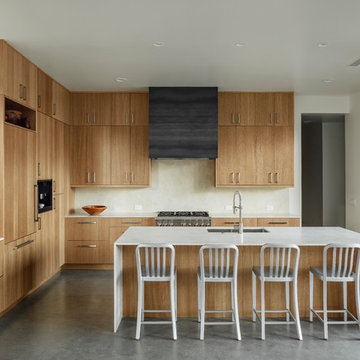
Roehner + Ryan
Inspiration for a kitchen in Phoenix with an undermount sink, flat-panel cabinets, marble benchtops, beige splashback, marble splashback, panelled appliances, concrete floors, with island, beige benchtop, light wood cabinets and grey floor.
Inspiration for a kitchen in Phoenix with an undermount sink, flat-panel cabinets, marble benchtops, beige splashback, marble splashback, panelled appliances, concrete floors, with island, beige benchtop, light wood cabinets and grey floor.
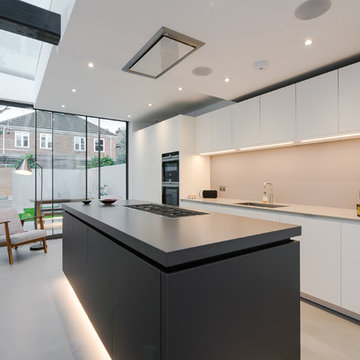
This is an example of a mid-sized contemporary galley eat-in kitchen in London with an undermount sink, flat-panel cabinets, black cabinets, solid surface benchtops, beige splashback, glass sheet splashback, stainless steel appliances, concrete floors, with island and grey floor.
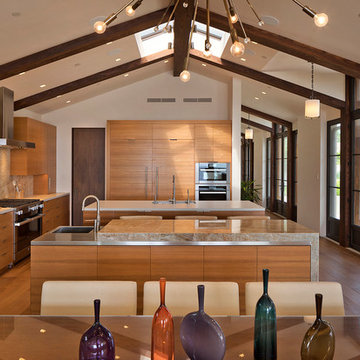
Realtor: Casey Lesher, Contractor: Robert McCarthy, Interior Designer: White Design
Inspiration for a large contemporary l-shaped eat-in kitchen in Los Angeles with flat-panel cabinets, multiple islands, medium wood cabinets, beige splashback, stone slab splashback, stainless steel appliances, medium hardwood floors, an integrated sink, stainless steel benchtops, beige benchtop and brown floor.
Inspiration for a large contemporary l-shaped eat-in kitchen in Los Angeles with flat-panel cabinets, multiple islands, medium wood cabinets, beige splashback, stone slab splashback, stainless steel appliances, medium hardwood floors, an integrated sink, stainless steel benchtops, beige benchtop and brown floor.
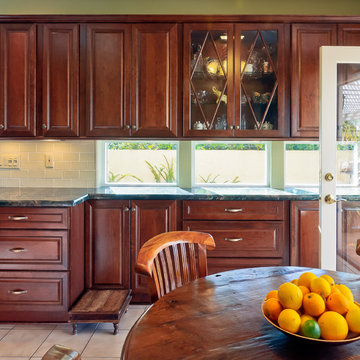
William Kloetzer Photographer
Design ideas for a mid-sized traditional galley open plan kitchen in San Diego with raised-panel cabinets, dark wood cabinets, beige splashback, subway tile splashback, a drop-in sink, marble benchtops, stainless steel appliances, porcelain floors, no island and beige floor.
Design ideas for a mid-sized traditional galley open plan kitchen in San Diego with raised-panel cabinets, dark wood cabinets, beige splashback, subway tile splashback, a drop-in sink, marble benchtops, stainless steel appliances, porcelain floors, no island and beige floor.
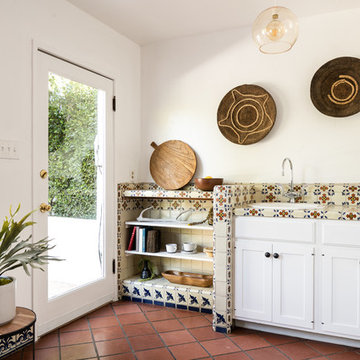
Mediterranean galley kitchen in Los Angeles with a drop-in sink, recessed-panel cabinets, white cabinets, tile benchtops, beige splashback, terra-cotta floors, brown floor and beige benchtop.
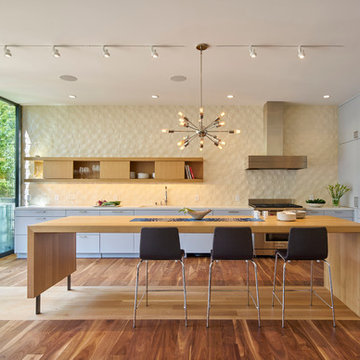
Design ideas for a large contemporary single-wall kitchen in San Francisco with flat-panel cabinets, grey cabinets, stainless steel appliances, dark hardwood floors, with island, a double-bowl sink, quartzite benchtops, beige splashback, ceramic splashback and brown floor.
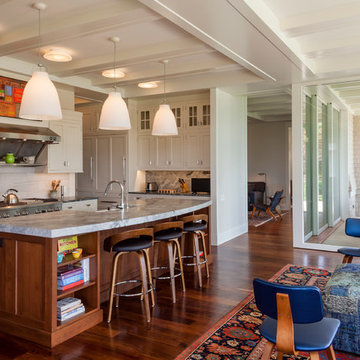
Photo of a mid-sized transitional u-shaped open plan kitchen in Baltimore with shaker cabinets, beige cabinets, beige splashback, stainless steel appliances, medium hardwood floors, with island, a farmhouse sink, marble benchtops, porcelain splashback and brown floor.
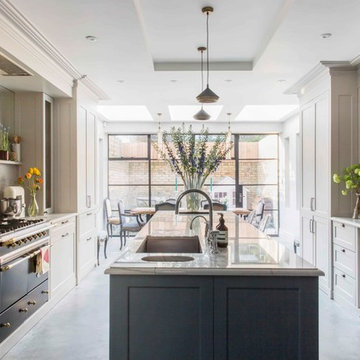
Someone who we work with regularly is Lucinda Sanford, a fantastic interior designer based in London. She first contacted us in late 2013 to see if we could help her with a project in Gilstead Road.
As you walk in through the front door of the property you enter the hallway which leads off into the rest of the house. To give the illusion of space in this narrow hallway Lucinda asked us to design, manufacture and install two bespoke internal steel windows to give a sneak preview of the stunning family room which sits adjacent to the hallway. As you can see from the pictures the black of the steel frames really fits well with the deep red of the room. In keeping with this design style Lucinda also asked us to install a set of bespoke central double doors in the entrance to the family room.
Lucinda was keen to keep this style of bespoke steel framed windows and doors running throughout the property wherever possible and asked us to also design, manufacture and install a set of bespoke French doors at the rear of the property. We installed a single right-hand side door with fixed screens and fanlights above. This feature really allowed natural light to flood the kitchen diner which, with no other space for additional windows, could’ve otherwise been quite a dark space.
Our work paired with Lucinda’s keen eye for detail and style really suited this property and it was the beginning of our working relationship which has continued to grow ever since.
Lucinda Sanford https://www.lucindasanford.com/
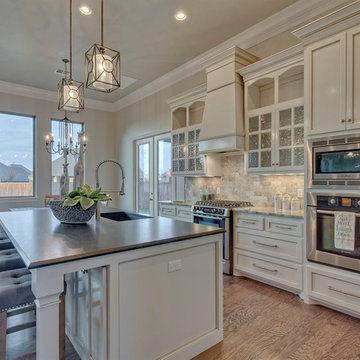
Inspiration for a traditional galley eat-in kitchen in Oklahoma City with an undermount sink, shaker cabinets, beige cabinets, beige splashback, stone tile splashback, medium hardwood floors, with island and brown floor.
Glass Doors Kitchen with Beige Splashback Design Ideas
1