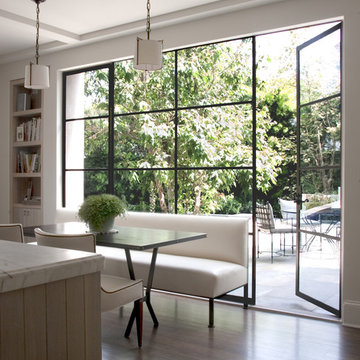Glass Doors Kitchen Design Ideas
Refine by:
Budget
Sort by:Popular Today
1 - 20 of 1,465 photos
Item 1 of 2
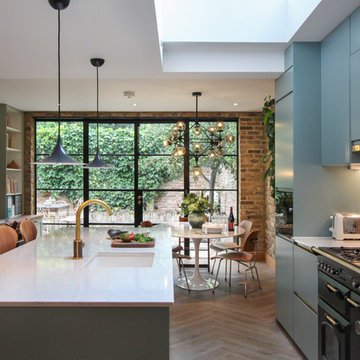
Photo of a contemporary galley eat-in kitchen in London with blue cabinets, quartzite benchtops, white splashback, marble splashback, light hardwood floors, an undermount sink, flat-panel cabinets, black appliances, with island and grey floor.
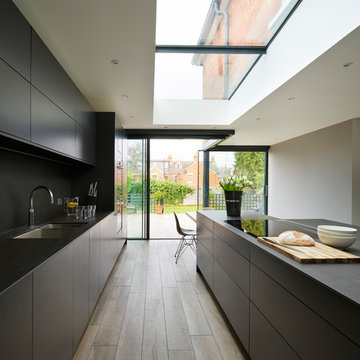
Photo of a modern galley eat-in kitchen in Berkshire with a double-bowl sink, flat-panel cabinets, black cabinets, black splashback, panelled appliances, medium hardwood floors, with island, brown floor and black benchtop.
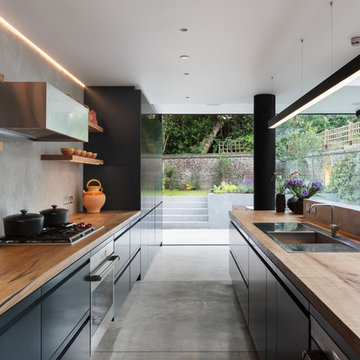
This is an example of a large contemporary galley open plan kitchen in London with flat-panel cabinets, blue cabinets, wood benchtops, grey splashback, with island, a drop-in sink, panelled appliances, concrete floors, grey floor and brown benchtop.
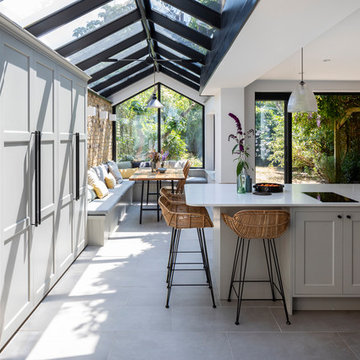
Chris Snook
Design ideas for a transitional eat-in kitchen in London with shaker cabinets, solid surface benchtops, with island, grey floor, grey cabinets and white benchtop.
Design ideas for a transitional eat-in kitchen in London with shaker cabinets, solid surface benchtops, with island, grey floor, grey cabinets and white benchtop.

Fine House Photography
Mid-sized transitional open plan kitchen in London with a farmhouse sink, shaker cabinets, blue splashback, subway tile splashback, light hardwood floors, with island, beige floor, beige cabinets and beige benchtop.
Mid-sized transitional open plan kitchen in London with a farmhouse sink, shaker cabinets, blue splashback, subway tile splashback, light hardwood floors, with island, beige floor, beige cabinets and beige benchtop.
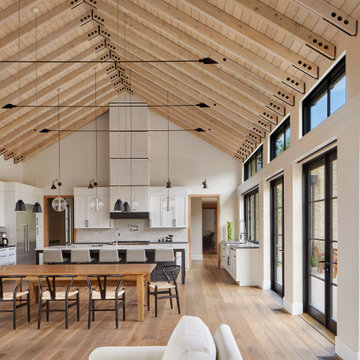
This open floor kitchen has a mixture of Concrete Counter tops as well as Marble. The range hood is made of a custom plaster. The T&G ceiling with accents of Steel make this room cozy and elegant. The floors were 8 inch planks imported from Europe.
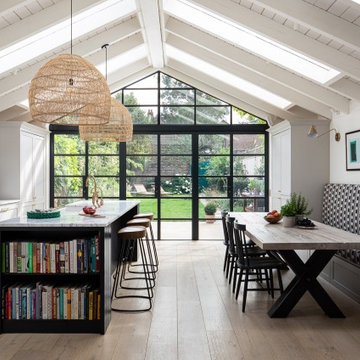
A quite magnificent use of slimline steel profiles was used to design this stunning kitchen extension. 3 large format double doors and a fix triangular window fitted with solar glass.
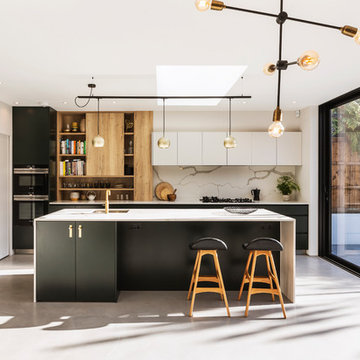
Rick McCullagh
Design ideas for a scandinavian kitchen in London with an undermount sink, flat-panel cabinets, white splashback, black appliances, concrete floors, with island, grey floor and white benchtop.
Design ideas for a scandinavian kitchen in London with an undermount sink, flat-panel cabinets, white splashback, black appliances, concrete floors, with island, grey floor and white benchtop.
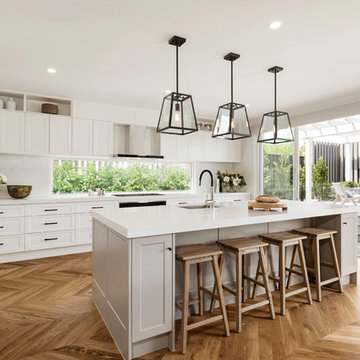
Benchtop & splashback: Michelangelo Quartz.
Builder: Fairhaven Homes.
This is an example of a large transitional galley eat-in kitchen in Melbourne with an undermount sink, shaker cabinets, white cabinets, quartz benchtops, white splashback, stone slab splashback, black appliances, light hardwood floors, with island, brown floor and white benchtop.
This is an example of a large transitional galley eat-in kitchen in Melbourne with an undermount sink, shaker cabinets, white cabinets, quartz benchtops, white splashback, stone slab splashback, black appliances, light hardwood floors, with island, brown floor and white benchtop.
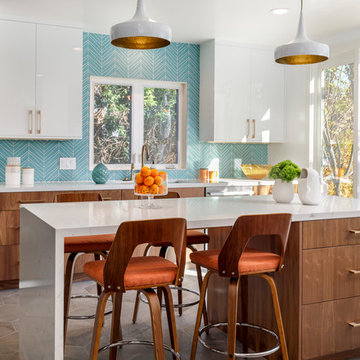
Photo of a large midcentury u-shaped kitchen in Los Angeles with an undermount sink, flat-panel cabinets, blue splashback, stainless steel appliances, with island, grey floor, medium wood cabinets, quartzite benchtops, glass tile splashback and cement tiles.
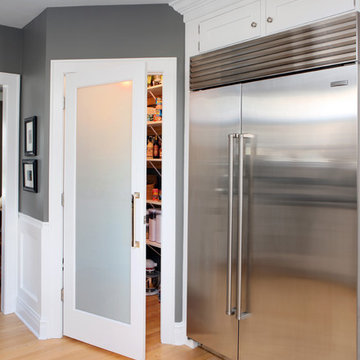
The large professional grade refrigerator/freezer sits directly across from the sink, and adjacent to the generously sized pantry. The frosted door on the pantry allows some natural light to penetrate the space and contributes to the transitional style of the kitchen. Learn more about Stephanie Bryant, the award winning Normandy Designer who created this kitchen: http://www.normandyremodeling.com/stephaniebryant/
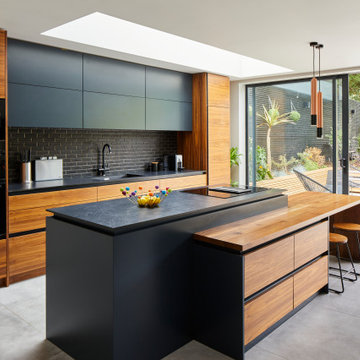
Inspiration for a contemporary kitchen in London with an integrated sink, flat-panel cabinets, black cabinets, black splashback, subway tile splashback, black appliances, with island, grey floor and black benchtop.
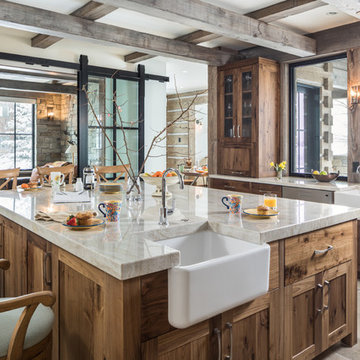
We love to collaborate, whenever and wherever the opportunity arises. For this mountainside retreat, we entered at a unique point in the process—to collaborate on the interior architecture—lending our expertise in fine finishes and fixtures to complete the spaces, thereby creating the perfect backdrop for the family of furniture makers to fill in each vignette. Catering to a design-industry client meant we sourced with singularity and sophistication in mind, from matchless slabs of marble for the kitchen and master bath to timeless basin sinks that feel right at home on the frontier and custom lighting with both industrial and artistic influences. We let each detail speak for itself in situ.
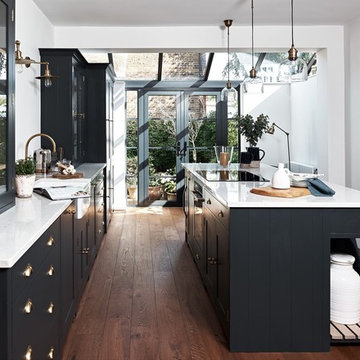
Mid-sized transitional galley separate kitchen in Kent with a farmhouse sink, granite benchtops, white splashback, panelled appliances, dark hardwood floors, with island, brown floor, shaker cabinets and grey cabinets.
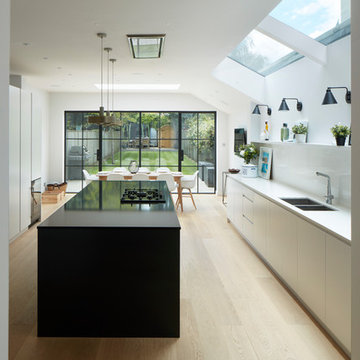
Matt Clayton Photography
Design ideas for a transitional galley eat-in kitchen in London with an undermount sink, flat-panel cabinets, black cabinets, white splashback, panelled appliances, light hardwood floors, with island, beige floor and black benchtop.
Design ideas for a transitional galley eat-in kitchen in London with an undermount sink, flat-panel cabinets, black cabinets, white splashback, panelled appliances, light hardwood floors, with island, beige floor and black benchtop.

Design ideas for a mid-sized modern single-wall kitchen in London with flat-panel cabinets, grey cabinets, mirror splashback, stainless steel appliances, with island, white floor and white benchtop.
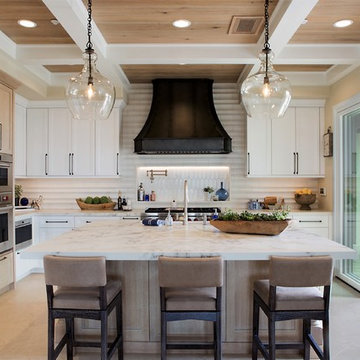
Our client desired a bespoke farmhouse kitchen and sought unique items to create this one of a kind farmhouse kitchen their family. We transformed this kitchen by changing the orientation, removed walls and opened up the exterior with a 3 panel stacking door.
The oversized pendants are the subtle frame work for an artfully made metal hood cover. The statement hood which I discovered on one of my trips inspired the design and added flare and style to this home.
Nothing is as it seems, the white cabinetry looks like shaker until you look closer it is beveled for a sophisticated finish upscale finish.
The backsplash looks like subway until you look closer it is actually 3d concave tile that simply looks like it was formed around a wine bottle.
We added the coffered ceiling and wood flooring to create this warm enhanced featured of the space. The custom cabinetry then was made to match the oak wood on the ceiling. The pedestal legs on the island enhance the characterizes for the cerused oak cabinetry.
Fabulous clients make fabulous projects.
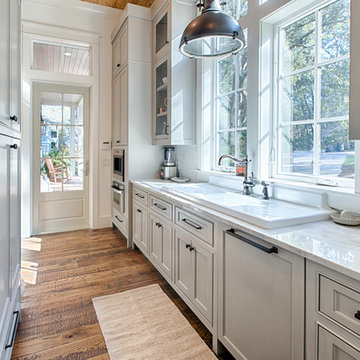
This is an example of a transitional galley kitchen in Other with a drop-in sink, recessed-panel cabinets, white cabinets, white splashback, mosaic tile splashback, panelled appliances, medium hardwood floors and brown floor.
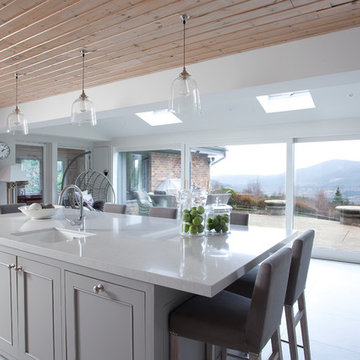
Functionality meets beauty and warmth in this modern contemporary home. Newcastle Design created this custom kitchen with the needs of a family in mind. The light, airy, open concept is inviting, with a center island to gather around and a banquet for both easy dinners and family entertaining, which overlooks the patio area outside.
Glass Doors Kitchen Design Ideas
1
