Kitchen with Black Appliances and Brown Floor Design Ideas
Refine by:
Budget
Sort by:Popular Today
241 - 260 of 21,234 photos
Item 1 of 3
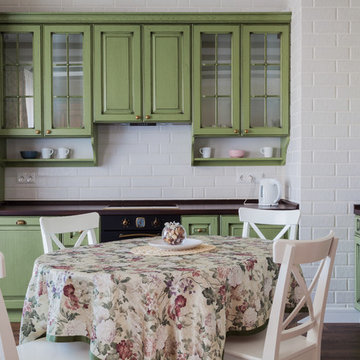
Кухня сложного оливкового оттенка стала отправной точкой всего интерьера. Материал фасадов массив дерева. Фото Маргарита Кунник
Inspiration for a small country l-shaped open plan kitchen in Saint Petersburg with a farmhouse sink, recessed-panel cabinets, green cabinets, laminate benchtops, white splashback, ceramic splashback, black appliances, laminate floors, no island, brown floor and brown benchtop.
Inspiration for a small country l-shaped open plan kitchen in Saint Petersburg with a farmhouse sink, recessed-panel cabinets, green cabinets, laminate benchtops, white splashback, ceramic splashback, black appliances, laminate floors, no island, brown floor and brown benchtop.
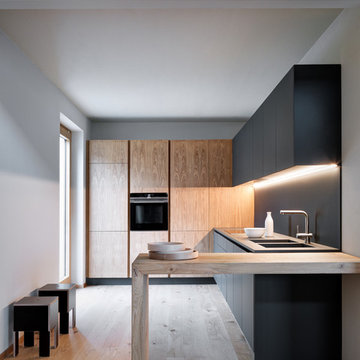
Design ideas for a modern l-shaped separate kitchen in Milan with flat-panel cabinets, black cabinets, wood benchtops, black splashback, black appliances, medium hardwood floors, brown floor, an integrated sink, no island and grey benchtop.
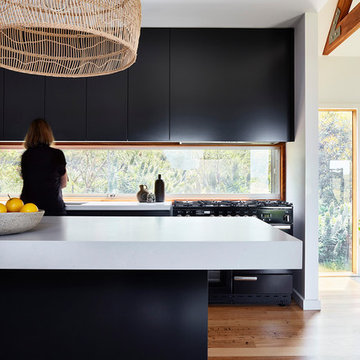
Rhiannon Slatter
Design ideas for a mid-sized contemporary galley open plan kitchen in Other with an undermount sink, flat-panel cabinets, black cabinets, quartz benchtops, glass sheet splashback, black appliances, medium hardwood floors, with island and brown floor.
Design ideas for a mid-sized contemporary galley open plan kitchen in Other with an undermount sink, flat-panel cabinets, black cabinets, quartz benchtops, glass sheet splashback, black appliances, medium hardwood floors, with island and brown floor.
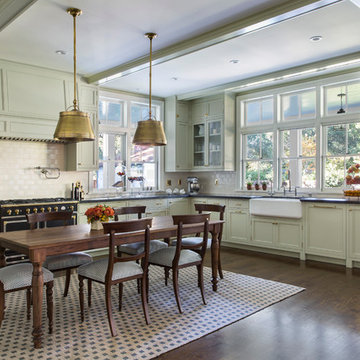
Inspiration for a mid-sized transitional l-shaped eat-in kitchen in San Francisco with a farmhouse sink, recessed-panel cabinets, green cabinets, white splashback, black appliances, dark hardwood floors, solid surface benchtops, porcelain splashback, with island and brown floor.
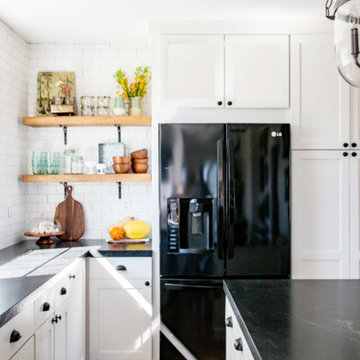
Rebecca Zajac
Country l-shaped eat-in kitchen in Las Vegas with a farmhouse sink, shaker cabinets, white cabinets, onyx benchtops, white splashback, subway tile splashback, black appliances, medium hardwood floors, with island and brown floor.
Country l-shaped eat-in kitchen in Las Vegas with a farmhouse sink, shaker cabinets, white cabinets, onyx benchtops, white splashback, subway tile splashback, black appliances, medium hardwood floors, with island and brown floor.
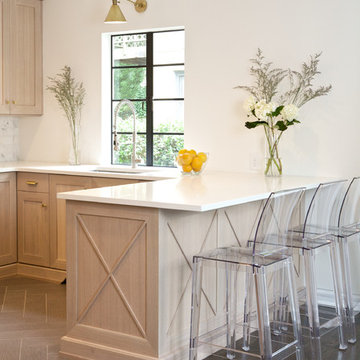
Chris Adams photography
Photo of a mid-sized transitional u-shaped open plan kitchen in Atlanta with an undermount sink, shaker cabinets, light wood cabinets, quartz benchtops, white splashback, marble splashback, black appliances, porcelain floors, a peninsula, brown floor and white benchtop.
Photo of a mid-sized transitional u-shaped open plan kitchen in Atlanta with an undermount sink, shaker cabinets, light wood cabinets, quartz benchtops, white splashback, marble splashback, black appliances, porcelain floors, a peninsula, brown floor and white benchtop.
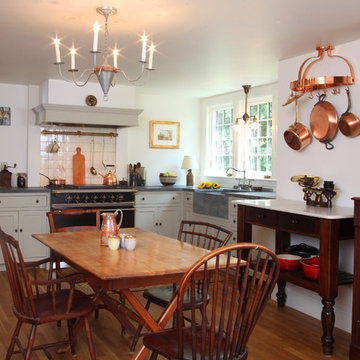
Photo by Randy O'Rourke
www.rorphotos.com
Inspiration for a mid-sized country l-shaped eat-in kitchen in Boston with a farmhouse sink, recessed-panel cabinets, green cabinets, soapstone benchtops, beige splashback, ceramic splashback, black appliances, medium hardwood floors, no island and brown floor.
Inspiration for a mid-sized country l-shaped eat-in kitchen in Boston with a farmhouse sink, recessed-panel cabinets, green cabinets, soapstone benchtops, beige splashback, ceramic splashback, black appliances, medium hardwood floors, no island and brown floor.
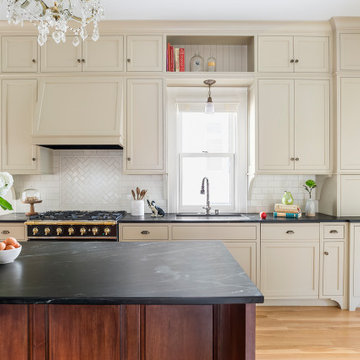
With 10-foot ceilings, storage was maximized by extending cabinetry to the ceiling. Panel-ready appliances and an appliance garage keep the visual clutter down and the countertops clear.
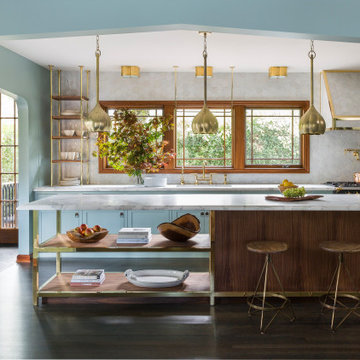
Custom designed polished bronze kitchen shelving, ladders, island and hood.
Design ideas for a mid-sized transitional l-shaped eat-in kitchen in Portland with an undermount sink, blue cabinets, marble benchtops, white splashback, black appliances, dark hardwood floors, with island, brown floor, white benchtop, stone tile splashback and shaker cabinets.
Design ideas for a mid-sized transitional l-shaped eat-in kitchen in Portland with an undermount sink, blue cabinets, marble benchtops, white splashback, black appliances, dark hardwood floors, with island, brown floor, white benchtop, stone tile splashback and shaker cabinets.

Photo of a mid-sized traditional eat-in kitchen in West Midlands with a farmhouse sink, shaker cabinets, beige cabinets, marble benchtops, white splashback, marble splashback, black appliances, medium hardwood floors, with island, brown floor and white benchtop.

This is an example of a mid-sized country l-shaped separate kitchen in Milwaukee with a farmhouse sink, shaker cabinets, green cabinets, quartz benchtops, grey splashback, engineered quartz splashback, black appliances, brick floors, with island, brown floor, grey benchtop and exposed beam.
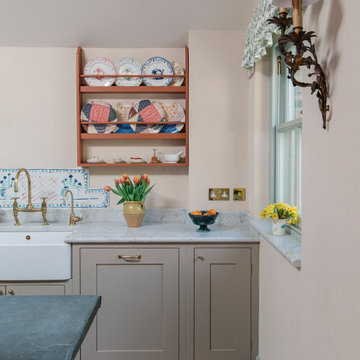
The second project for Edit 58's Lisa Mehydene, this time in London. The requirement was one long run and no wall cupboards, giving a completely open canvas above the worktops.
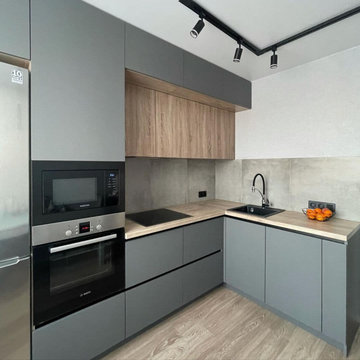
Превратите свою кухню в рай с нашей элегантной угловой кухней красивого нефритового оттенка. Разработанная для удобства, она оснащена столешницей с бесшовным соединением еврозапила. Темная гамма добавляет элегантности, что делает ее идеальной для кухонь среднего размера. Увеличьте пространство для хранения и приготовления пищи с угловой кухней до потолка.
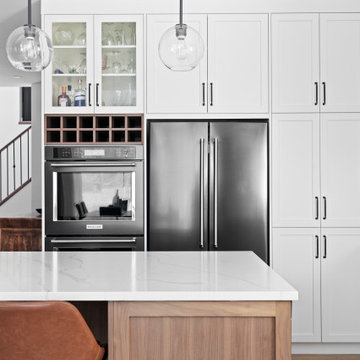
Design ideas for a mid-sized country u-shaped eat-in kitchen in Calgary with an undermount sink, shaker cabinets, white cabinets, quartz benchtops, white splashback, ceramic splashback, black appliances, medium hardwood floors, with island, brown floor and white benchtop.

Photo of a large scandinavian galley open plan kitchen in Perth with a single-bowl sink, flat-panel cabinets, white cabinets, quartz benchtops, metallic splashback, mirror splashback, black appliances, light hardwood floors, with island, brown floor and white benchtop.

Large airy open plan kitchen, flooded with natural light opening onto the garden. Hand made timber units, with feature copper lights, antique timber floor and window seat.
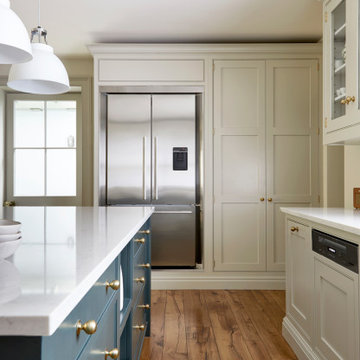
Gorgeous neutral Family Shaker style kitchen with central Island in contrast colour.
Photo of a mid-sized country u-shaped open plan kitchen in London with shaker cabinets, marble benchtops, white splashback, with island, a farmhouse sink, beige cabinets, cement tile splashback, black appliances, medium hardwood floors, brown floor and white benchtop.
Photo of a mid-sized country u-shaped open plan kitchen in London with shaker cabinets, marble benchtops, white splashback, with island, a farmhouse sink, beige cabinets, cement tile splashback, black appliances, medium hardwood floors, brown floor and white benchtop.
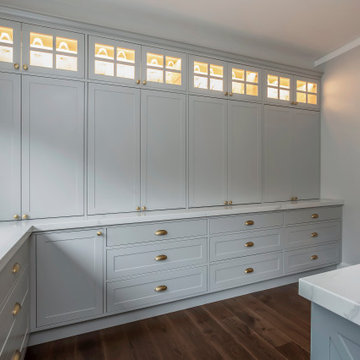
A Hamptons entertainer with every appliance you could wish for and storage solutions. This kitchen is a kitchen that is beyond the norm. Not only does it deliver instant impact by way of it's size & features. It houses the very best of modern day appliances that money can buy. It's highly functional with everything at your fingertips. This space is a dream experience for everyone in the home, & is especially a real treat for the cooks when they entertain
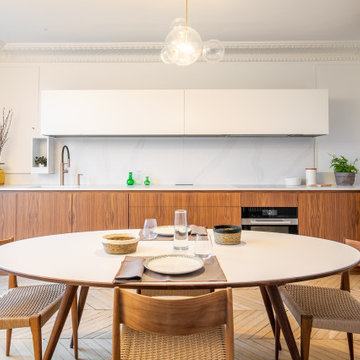
Large contemporary l-shaped open plan kitchen in Paris with an undermount sink, light wood cabinets, quartzite benchtops, white splashback, marble splashback, black appliances, white benchtop, flat-panel cabinets, medium hardwood floors and brown floor.
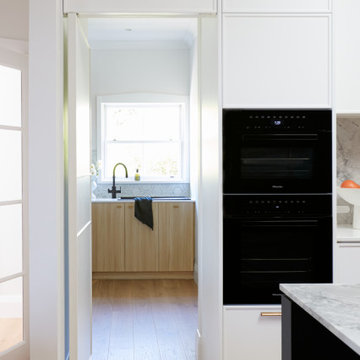
Photos by Jacqui Turk
Photo of a mid-sized contemporary open plan kitchen in Sydney with a single-bowl sink, shaker cabinets, white cabinets, marble benchtops, white splashback, marble splashback, black appliances, light hardwood floors, with island, brown floor and white benchtop.
Photo of a mid-sized contemporary open plan kitchen in Sydney with a single-bowl sink, shaker cabinets, white cabinets, marble benchtops, white splashback, marble splashback, black appliances, light hardwood floors, with island, brown floor and white benchtop.
Kitchen with Black Appliances and Brown Floor Design Ideas
13