Kitchen with Black Appliances and Brown Floor Design Ideas
Refine by:
Budget
Sort by:Popular Today
161 - 180 of 20,503 photos
Item 1 of 3
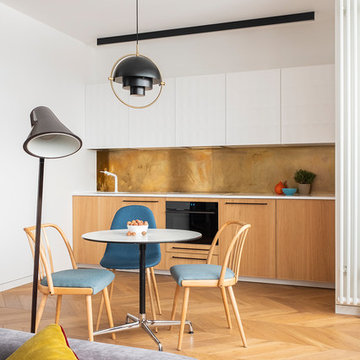
Интерьер проектировался для семейной пары. Квартира располагается на 24-м этаже с прекрасным видом на лесной массив. Одной из задач было подчеркнуть вид и сохранить связь с окружающей природой.
В интерьере не использовались шторы, чтобы получить хороший вид из окна, дополнительное место для хранения и еще больше естественного света. Для увеличения площади была присоединена лоджия, а для визуального расширения — преимущественно белый цвет.
Читайте полное описание у нас на сайте:
https://www.hills-design.com/portfolio/
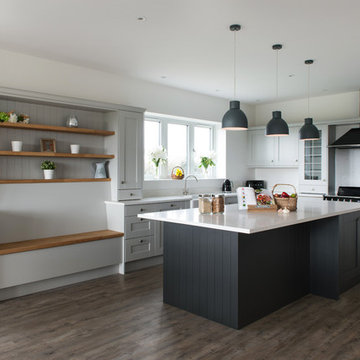
Painted solid ash has been used to give a more pronounced effect with the wood grain. The dark grey island gives an exceptional counterpoint to the much lighter grey of the main kitchen. Add to that, the white quartz with a gentle vein running through it which compliments the doors and you have a truly remarkable finish to a classical kitchen.
Solid oak in the seating and shelving area softens the monochrome feel to the kitchen, bringing warmth and a touch of the rustic into the space. Splashes of colour have also been added to give that personal touch that every kitchen deserves.
The stunning black range cooker has been framed nicely by glass dresser cabinets done in a Georgian frame style with help from a continuous shelf around the extractor hood to enable the cornice to connect the two dressers together.
To finish off the refined look of this kitchen, a double farmhouse sink has been mounted under the worktop and grooves routed to the left. Truly a mix of old and new giving a stylish and graceful conclusion to this project.
Photographer: Mandy Donneky
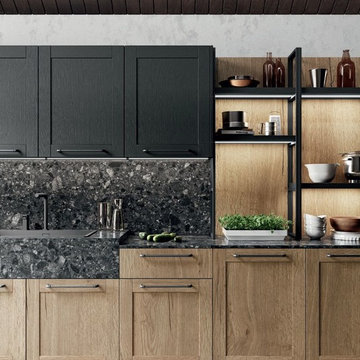
Photo of a large transitional single-wall open plan kitchen in San Francisco with an integrated sink, shaker cabinets, brown cabinets, quartz benchtops, brown splashback, timber splashback, black appliances, medium hardwood floors, with island, brown floor and black benchtop.
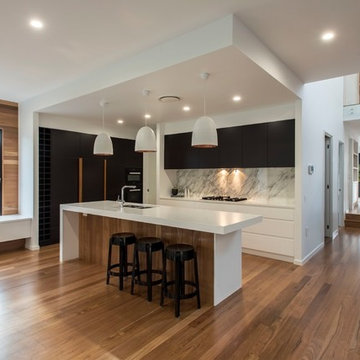
Photo of a contemporary galley kitchen in Brisbane with black cabinets, grey splashback, marble splashback, medium hardwood floors, with island, white benchtop, a double-bowl sink, flat-panel cabinets, black appliances and brown floor.
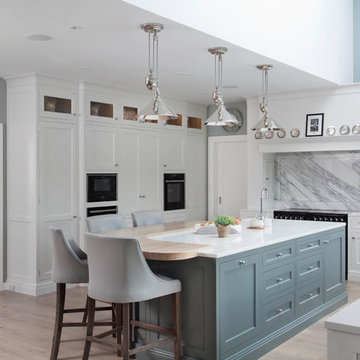
This beautiful custom crafted kitchen was designed for Irish jockey Barry Geraghty and his wife Paula. The bespoke solid poplar cabinetry has been handpainted in Farrow & Ball Strong White with Colourtrend Smoke Brush as a light and airy accent tone on the island. The kitchen features luxury driftwood oak internals, with the luxe theme continuing to the Calacatta marble picture-frame effect splashback and Silestone Yukon work surfaces. Appliances include an Aga range cooker a with Neff ovens for added versatility. The theme has been continued with custom cabinetry crafted for the living area and bathroom.
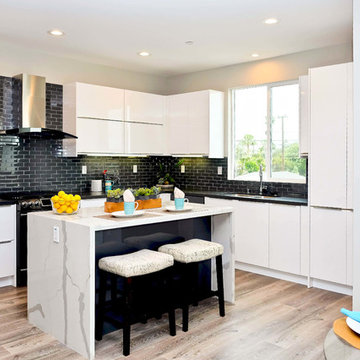
ABH
This is an example of a mid-sized contemporary u-shaped eat-in kitchen in Orange County with flat-panel cabinets, white cabinets, quartz benchtops, black splashback, ceramic splashback, black appliances, light hardwood floors, with island, brown floor, black benchtop and a double-bowl sink.
This is an example of a mid-sized contemporary u-shaped eat-in kitchen in Orange County with flat-panel cabinets, white cabinets, quartz benchtops, black splashback, ceramic splashback, black appliances, light hardwood floors, with island, brown floor, black benchtop and a double-bowl sink.
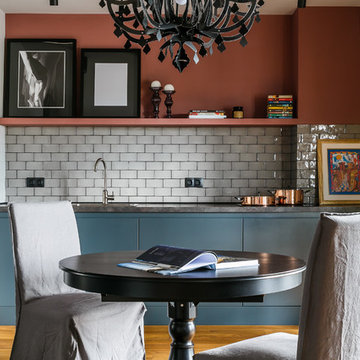
Екатерина Бекух
Inspiration for a contemporary single-wall open plan kitchen with a drop-in sink, flat-panel cabinets, blue cabinets, grey splashback, medium hardwood floors, no island, brown floor, black appliances and grey benchtop.
Inspiration for a contemporary single-wall open plan kitchen with a drop-in sink, flat-panel cabinets, blue cabinets, grey splashback, medium hardwood floors, no island, brown floor, black appliances and grey benchtop.
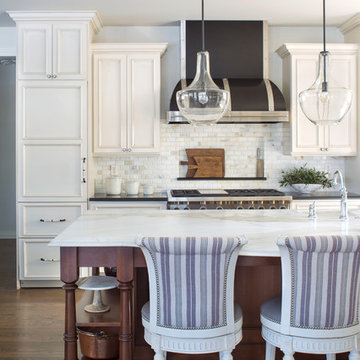
Classic Kitchen, Emily Minton Redfield
Photo of a mid-sized transitional l-shaped eat-in kitchen in Denver with a drop-in sink, louvered cabinets, beige cabinets, beige splashback, subway tile splashback, black appliances, medium hardwood floors, with island and brown floor.
Photo of a mid-sized transitional l-shaped eat-in kitchen in Denver with a drop-in sink, louvered cabinets, beige cabinets, beige splashback, subway tile splashback, black appliances, medium hardwood floors, with island and brown floor.
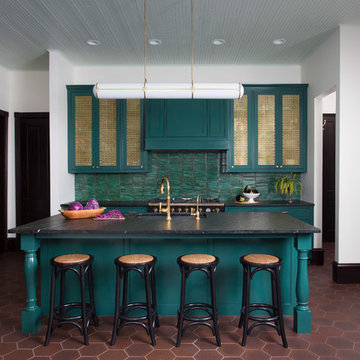
This was a dream project! The clients purchased this 1880s home and wanted to renovate it for their family to live in. It was a true labor of love, and their commitment to getting the details right was admirable. We rehabilitated doors and windows and flooring wherever we could, we milled trim work to match existing and carved our own door rosettes to ensure the historic details were beautifully carried through.
Every finish was made with consideration of wanting a home that would feel historic with integrity, yet would also function for the family and extend into the future as long possible. We were not interested in what is popular or trendy but rather wanted to honor what was right for the home.
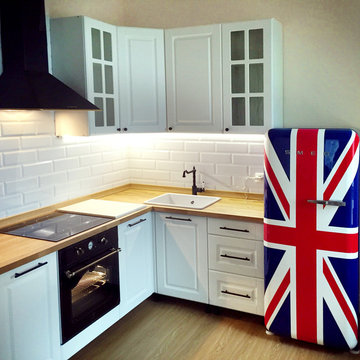
This is an example of a small scandinavian l-shaped eat-in kitchen in Moscow with a drop-in sink, raised-panel cabinets, white cabinets, laminate benchtops, white splashback, subway tile splashback, black appliances, laminate floors, no island and brown floor.
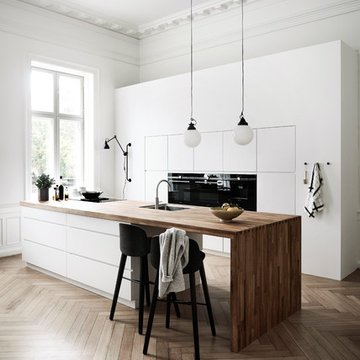
Kvik's kitchen series Mano is Danish design at its best. Mano means "hand" in Italian, and it's precise hands and crafts, the Mano series from Kvik is about. The horizontal lines are thought into a design context, so all lines continue across drawer and cabinet modules regardless of size and height. The long lines in the Mano kitchen go again throughout the kitchen, and the series is thus developed without interfering elements such as grip. The unique gripless doors and drawers are easy to open both up and down.
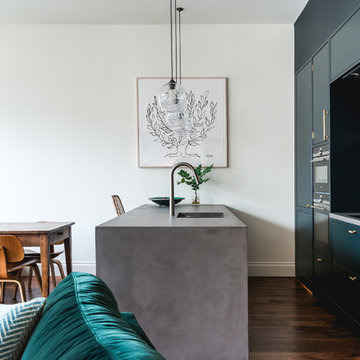
Gary Summers
Photo of a small eclectic single-wall open plan kitchen in London with an undermount sink, flat-panel cabinets, blue cabinets, concrete benchtops, black appliances, dark hardwood floors, with island and brown floor.
Photo of a small eclectic single-wall open plan kitchen in London with an undermount sink, flat-panel cabinets, blue cabinets, concrete benchtops, black appliances, dark hardwood floors, with island and brown floor.
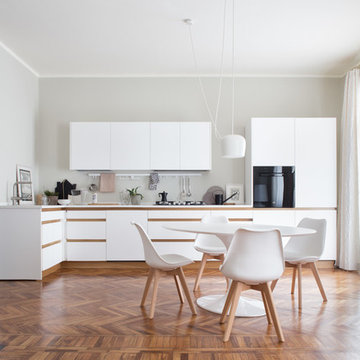
Photo of a mid-sized scandinavian l-shaped eat-in kitchen in Milan with medium hardwood floors, flat-panel cabinets, white cabinets, black appliances, no island and brown floor.
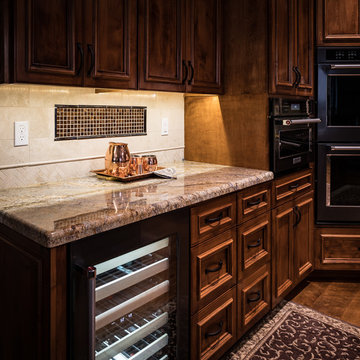
Pat Kofahl
Photo of a mid-sized country l-shaped open plan kitchen in Minneapolis with a single-bowl sink, raised-panel cabinets, medium wood cabinets, granite benchtops, beige splashback, stone tile splashback, black appliances, medium hardwood floors, with island and brown floor.
Photo of a mid-sized country l-shaped open plan kitchen in Minneapolis with a single-bowl sink, raised-panel cabinets, medium wood cabinets, granite benchtops, beige splashback, stone tile splashback, black appliances, medium hardwood floors, with island and brown floor.
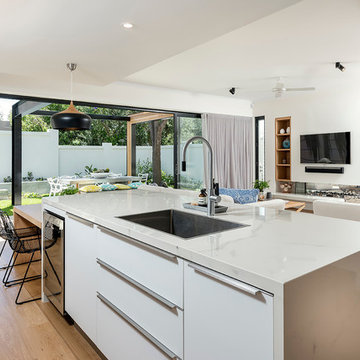
Joel Barbitta D-Max Photography
Design ideas for a large modern single-wall open plan kitchen in Perth with a double-bowl sink, flat-panel cabinets, white cabinets, tile benchtops, metallic splashback, mirror splashback, black appliances, light hardwood floors, with island, brown floor and white benchtop.
Design ideas for a large modern single-wall open plan kitchen in Perth with a double-bowl sink, flat-panel cabinets, white cabinets, tile benchtops, metallic splashback, mirror splashback, black appliances, light hardwood floors, with island, brown floor and white benchtop.
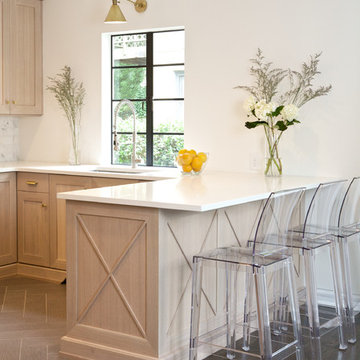
Chris Adams photography
Photo of a mid-sized transitional u-shaped open plan kitchen in Atlanta with an undermount sink, shaker cabinets, light wood cabinets, quartz benchtops, white splashback, marble splashback, black appliances, porcelain floors, a peninsula, brown floor and white benchtop.
Photo of a mid-sized transitional u-shaped open plan kitchen in Atlanta with an undermount sink, shaker cabinets, light wood cabinets, quartz benchtops, white splashback, marble splashback, black appliances, porcelain floors, a peninsula, brown floor and white benchtop.

Design ideas for a large modern eat-in kitchen in Sydney with a single-bowl sink, flat-panel cabinets, white cabinets, quartz benchtops, white splashback, engineered quartz splashback, black appliances, vinyl floors, with island, brown floor, white benchtop and vaulted.
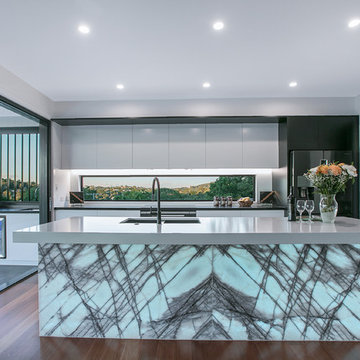
D'Arcy & Co
Design ideas for a large modern single-wall open plan kitchen in Brisbane with a double-bowl sink, flat-panel cabinets, white cabinets, quartz benchtops, white splashback, glass sheet splashback, black appliances, medium hardwood floors, with island, brown floor and white benchtop.
Design ideas for a large modern single-wall open plan kitchen in Brisbane with a double-bowl sink, flat-panel cabinets, white cabinets, quartz benchtops, white splashback, glass sheet splashback, black appliances, medium hardwood floors, with island, brown floor and white benchtop.
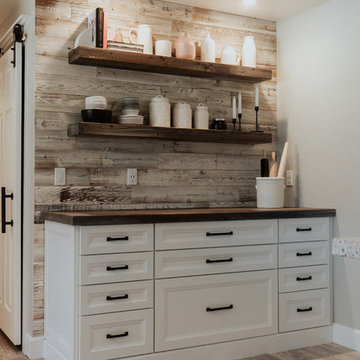
Design ideas for a mid-sized country u-shaped eat-in kitchen in Los Angeles with a farmhouse sink, shaker cabinets, white cabinets, granite benchtops, white splashback, subway tile splashback, black appliances, ceramic floors, brown floor and beige benchtop.
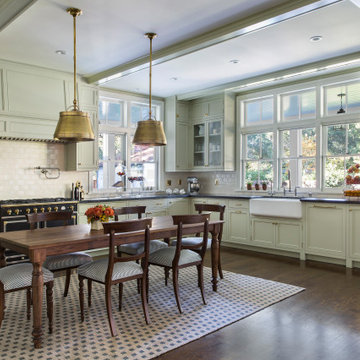
Complete Renovation
Build: EBCON Corporation
Design: Tineke Triggs - Artistic Designs for Living
Architecture: Tim Barber and Kirk Snyder
Landscape: John Dahlrymple Landscape Architecture
Photography: Laura Hull
Kitchen with Black Appliances and Brown Floor Design Ideas
9