Kitchen with Black Appliances and Exposed Beam Design Ideas
Refine by:
Budget
Sort by:Popular Today
141 - 160 of 1,708 photos
Item 1 of 3
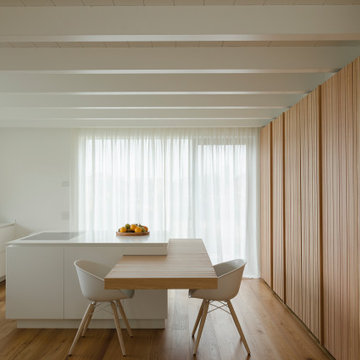
Cucina moderna in stile scandinavo con basi e isola interamente in corian bianco. Tavolo in larice sospeso e scorrevole nel blocco isola. Colonne in legno con lavorazione tridimensionale delle ante in larice e faggio crudo. Colonna forno e piano di lavoro in acciaio inox nascosti con doppie ante rientranti a scomparsa.
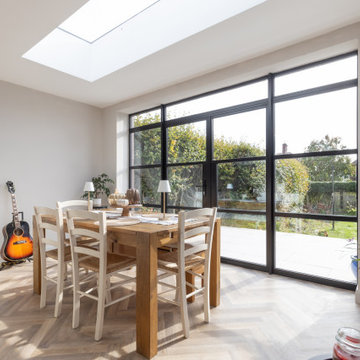
We were approached by our client to transform their existing semi-house into a home that not only functions as a home for a growing family but has an aesthetic that reflects their character.
The result is a bold extension to transform what is somewhat mundane into something spectacular. An internal remodel complimented by a contemporary extension creates much needed additional family space. The extensive glazing maximises natural light and brings the outside in.
Group D guided the client through the process from concept through to planning completion.
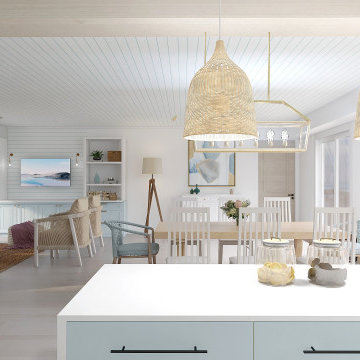
Boho kitchen views to interior + exterior living space. Featuring Textures + earthy blues, this color palette draws in endless sunsets on summer nights and creates a space to entertain while diluting the separation of inside and out.

Photo of a transitional galley kitchen in London with a farmhouse sink, shaker cabinets, black cabinets, wood benchtops, white splashback, black appliances, medium hardwood floors, with island, brown floor, brown benchtop and exposed beam.

A kitchen in blue with antique copper fixings. Including a premium solid hammered copper Belfast sink, Copper island / dinning table and splashback. Cabinetry sourced from Howdens with customised doors.

Photo of a contemporary l-shaped open plan kitchen in Madrid with an undermount sink, flat-panel cabinets, black cabinets, black splashback, black appliances, concrete floors, black floor, brown benchtop and exposed beam.
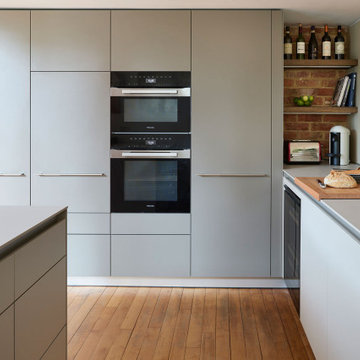
The tall units, finished in Flint laminate, offer a distinction against the lighter Gravel tones of the lower units and worktop.
Mid-sized modern u-shaped open plan kitchen in Oxfordshire with an integrated sink, flat-panel cabinets, white cabinets, laminate benchtops, glass sheet splashback, black appliances, medium hardwood floors, a peninsula, white benchtop and exposed beam.
Mid-sized modern u-shaped open plan kitchen in Oxfordshire with an integrated sink, flat-panel cabinets, white cabinets, laminate benchtops, glass sheet splashback, black appliances, medium hardwood floors, a peninsula, white benchtop and exposed beam.
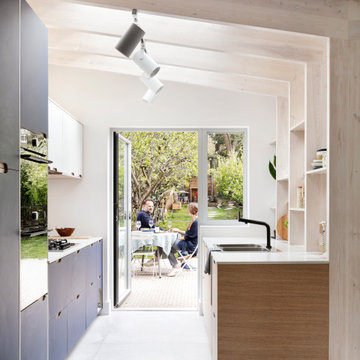
Amos Goldreich Architecture has completed an asymmetric brick extension that celebrates light and modern life for a young family in North London. The new layout gives the family distinct kitchen, dining and relaxation zones, and views to the large rear garden from numerous angles within the home.
The owners wanted to update the property in a way that would maximise the available space and reconnect different areas while leaving them clearly defined. Rather than building the common, open box extension, Amos Goldreich Architecture created distinctly separate yet connected spaces both externally and internally using an asymmetric form united by pale white bricks.
Previously the rear plan of the house was divided into a kitchen, dining room and conservatory. The kitchen and dining room were very dark; the kitchen was incredibly narrow and the late 90’s UPVC conservatory was thermally inefficient. Bringing in natural light and creating views into the garden where the clients’ children often spend time playing were both important elements of the brief. Amos Goldreich Architecture designed a large X by X metre box window in the centre of the sitting room that offers views from both the sitting area and dining table, meaning the clients can keep an eye on the children while working or relaxing.
Amos Goldreich Architecture enlivened and lightened the home by working with materials that encourage the diffusion of light throughout the spaces. Exposed timber rafters create a clever shelving screen, functioning both as open storage and a permeable room divider to maintain the connection between the sitting area and kitchen. A deep blue kitchen with plywood handle detailing creates balance and contrast against the light tones of the pale timber and white walls.
The new extension is clad in white bricks which help to bounce light around the new interiors, emphasise the freshness and newness, and create a clear, distinct separation from the existing part of the late Victorian semi-detached London home. Brick continues to make an impact in the patio area where Amos Goldreich Architecture chose to use Stone Grey brick pavers for their muted tones and durability. A sedum roof spans the entire extension giving a beautiful view from the first floor bedrooms. The sedum roof also acts to encourage biodiversity and collect rainwater.
Continues
Amos Goldreich, Director of Amos Goldreich Architecture says:
“The Framework House was a fantastic project to work on with our clients. We thought carefully about the space planning to ensure we met the brief for distinct zones, while also keeping a connection to the outdoors and others in the space.
“The materials of the project also had to marry with the new plan. We chose to keep the interiors fresh, calm, and clean so our clients could adapt their future interior design choices easily without the need to renovate the space again.”
Clients, Tom and Jennifer Allen say:
“I couldn’t have envisioned having a space like this. It has completely changed the way we live as a family for the better. We are more connected, yet also have our own spaces to work, eat, play, learn and relax.”
“The extension has had an impact on the entire house. When our son looks out of his window on the first floor, he sees a beautiful planted roof that merges with the garden.”
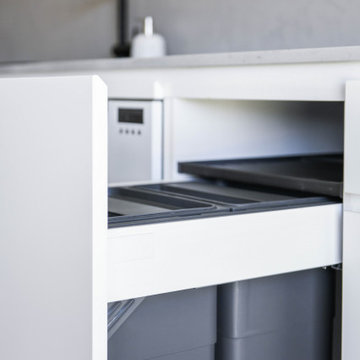
Design ideas for a large modern l-shaped eat-in kitchen in Sydney with a drop-in sink, flat-panel cabinets, white cabinets, quartz benchtops, grey splashback, engineered quartz splashback, black appliances, dark hardwood floors, with island, brown floor, grey benchtop and exposed beam.
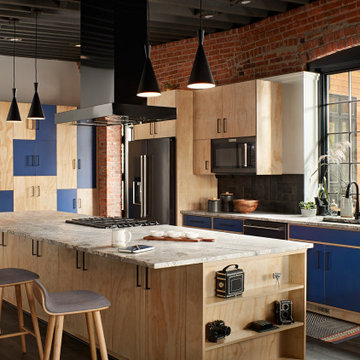
Design ideas for a large industrial open plan kitchen in New York with an undermount sink, flat-panel cabinets, blue cabinets, granite benchtops, black splashback, porcelain splashback, black appliances, vinyl floors, with island, grey floor, grey benchtop and exposed beam.
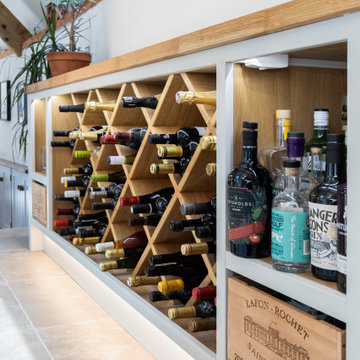
It was a real pleasure to install this solid ash kitchen in this incredible living space. Not only do the wooden beams create a natural symmetry to the room but they also provide a rustic country feel.
We used solid ash kitchen doors from our Mornington range painted in Dove grey. Firstly, we felt this was the perfect colour to let the natural wooden features shine through. Secondly, it created a more open feel to the whole living space.
Oak worktops and bespoke shelving above the range cooker blend seamlessly with the exposed wooden beams. They bring the whole living space together in a seamless way and create a truly unique kitchen.
If you like this solid ash kitchen and would like to find out more about our award-winning kitchens, get in touch or book a free design appointment today.

cuisine : sol en pierre, cuisine en chêne
Inspiration for a large contemporary l-shaped eat-in kitchen in Lyon with a farmhouse sink, beaded inset cabinets, light wood cabinets, limestone benchtops, black appliances, limestone floors, no island, beige floor, beige benchtop and exposed beam.
Inspiration for a large contemporary l-shaped eat-in kitchen in Lyon with a farmhouse sink, beaded inset cabinets, light wood cabinets, limestone benchtops, black appliances, limestone floors, no island, beige floor, beige benchtop and exposed beam.
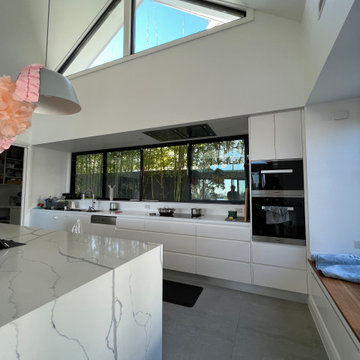
Main kitchen & open plan area with bay window seat looking out onto north facing courtyard - so small kids can be seen while you are in the kitchen. Lovely high ceilings with view of the sky above serves to block out neighbours. Bamboo planting also creates privacy screen & improves outlook from the kicthen
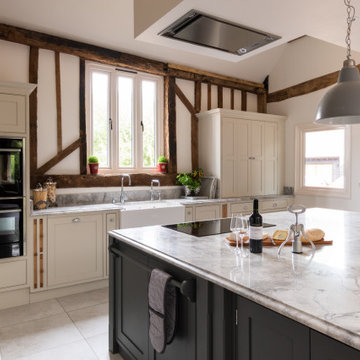
A beautiful barn conversion that underwent a major renovation to be completed with a bespoke handmade kitchen. What we have here is our Classic In-Frame Shaker filling up one wall where the exposed beams are in prime position. This is where the storage is mainly and the sink area with some cooking appliances. The island is very large in size, an L-shape with plenty of storage, worktop space, a seating area, open shelves and a drinks area. A very multi-functional hub of the home perfect for all the family.
We hand-painted the cabinets in F&B Down Pipe & F&B Shaded White for a stunning two-tone combination.
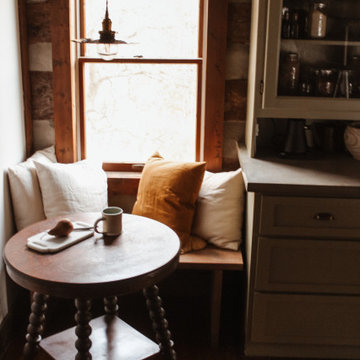
A 1791 settler cabin in Monroeville, PA. Additions and updates had been made over the years.
See before photos.
This is an example of a country galley eat-in kitchen in Portland Maine with a farmhouse sink, shaker cabinets, green cabinets, concrete benchtops, beige splashback, limestone splashback, black appliances, dark hardwood floors, brown floor, grey benchtop and exposed beam.
This is an example of a country galley eat-in kitchen in Portland Maine with a farmhouse sink, shaker cabinets, green cabinets, concrete benchtops, beige splashback, limestone splashback, black appliances, dark hardwood floors, brown floor, grey benchtop and exposed beam.
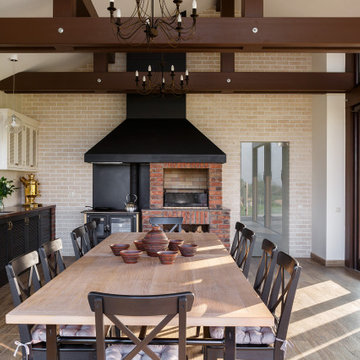
Design ideas for a mid-sized contemporary single-wall eat-in kitchen in Saint Petersburg with an undermount sink, quartz benchtops, beige splashback, ceramic splashback, black appliances, porcelain floors, no island, brown floor, brown benchtop and exposed beam.
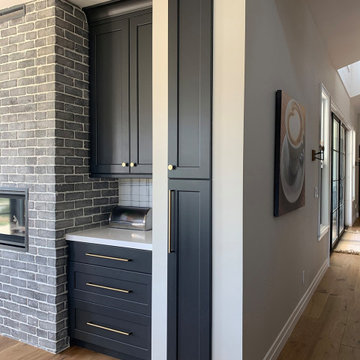
This modern-farmhouse kitchen remodel was part of an entire home remodel in the Happy Canyon area of Santa Ynez. The overall project was designed to maximize the views, with the interiors lending a modern and inspired, yet warm and relaxed transition to the landscape of mountains, horses and vineyards just outside.
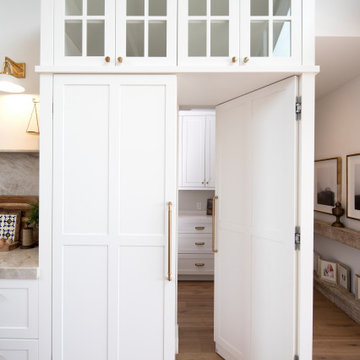
What a transformation this home built in the late 70's went through to create the picture perfect rustic-yet-elegant farmhouse style. This great room features soaring ceilings, with massive chandeliers to light the space, suspended from wood trusses. An island to accommodate this large entertaining family, anchors the kitchen. A subtle hood projects off the back wall, flanked by sconces and a quartz shelf. The paneled Thermador fridge/freezer mirrors the pantry - part of it as a walk through space to the secret butlers pantry behind the kitchen. The rustic alder island is topped with Taj Mahal quartzite. The bar peeks through in the background.
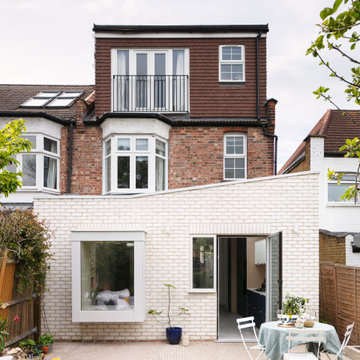
Amos Goldreich Architecture has completed an asymmetric brick extension that celebrates light and modern life for a young family in North London. The new layout gives the family distinct kitchen, dining and relaxation zones, and views to the large rear garden from numerous angles within the home.
The owners wanted to update the property in a way that would maximise the available space and reconnect different areas while leaving them clearly defined. Rather than building the common, open box extension, Amos Goldreich Architecture created distinctly separate yet connected spaces both externally and internally using an asymmetric form united by pale white bricks.
Previously the rear plan of the house was divided into a kitchen, dining room and conservatory. The kitchen and dining room were very dark; the kitchen was incredibly narrow and the late 90’s UPVC conservatory was thermally inefficient. Bringing in natural light and creating views into the garden where the clients’ children often spend time playing were both important elements of the brief. Amos Goldreich Architecture designed a large X by X metre box window in the centre of the sitting room that offers views from both the sitting area and dining table, meaning the clients can keep an eye on the children while working or relaxing.
Amos Goldreich Architecture enlivened and lightened the home by working with materials that encourage the diffusion of light throughout the spaces. Exposed timber rafters create a clever shelving screen, functioning both as open storage and a permeable room divider to maintain the connection between the sitting area and kitchen. A deep blue kitchen with plywood handle detailing creates balance and contrast against the light tones of the pale timber and white walls.
The new extension is clad in white bricks which help to bounce light around the new interiors, emphasise the freshness and newness, and create a clear, distinct separation from the existing part of the late Victorian semi-detached London home. Brick continues to make an impact in the patio area where Amos Goldreich Architecture chose to use Stone Grey brick pavers for their muted tones and durability. A sedum roof spans the entire extension giving a beautiful view from the first floor bedrooms. The sedum roof also acts to encourage biodiversity and collect rainwater.
Continues
Amos Goldreich, Director of Amos Goldreich Architecture says:
“The Framework House was a fantastic project to work on with our clients. We thought carefully about the space planning to ensure we met the brief for distinct zones, while also keeping a connection to the outdoors and others in the space.
“The materials of the project also had to marry with the new plan. We chose to keep the interiors fresh, calm, and clean so our clients could adapt their future interior design choices easily without the need to renovate the space again.”
Clients, Tom and Jennifer Allen say:
“I couldn’t have envisioned having a space like this. It has completely changed the way we live as a family for the better. We are more connected, yet also have our own spaces to work, eat, play, learn and relax.”
“The extension has had an impact on the entire house. When our son looks out of his window on the first floor, he sees a beautiful planted roof that merges with the garden.”
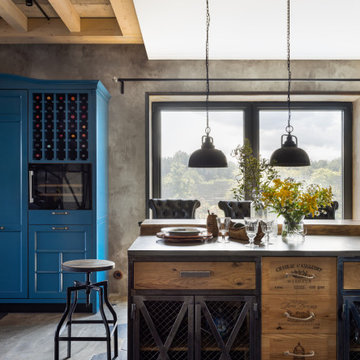
This is an example of a mid-sized industrial u-shaped eat-in kitchen in Moscow with a double-bowl sink, blue cabinets, concrete benchtops, brick splashback, black appliances, concrete floors, with island, grey floor, grey benchtop and exposed beam.
Kitchen with Black Appliances and Exposed Beam Design Ideas
8