Kitchen with Black Appliances and Multi-Coloured Benchtop Design Ideas
Refine by:
Budget
Sort by:Popular Today
141 - 160 of 2,770 photos
Item 1 of 3
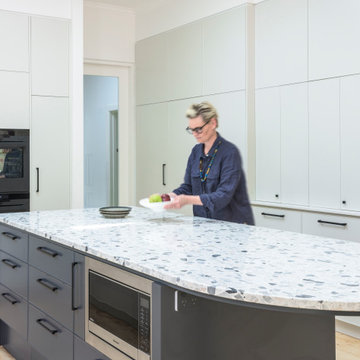
A full kitchen renovation including addition of skylights transformed a previously darker and tricky workspace into a light and bright entertainers kitchen.
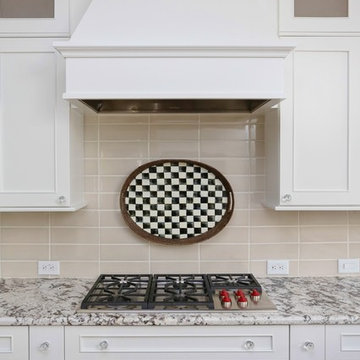
This classic white kitchen sets a beautiful backdrop for the homeowners fun black and white Mackenzie-Childs collection and the 7' x 10' Persian Tabrez rug in Herati design. Countertops of leathered Delicatus Supreme on clean white drawer style cabinetry surround the Wolf cooktop. Off-white 4 x 12 subway tile backsplash is handmade in US by Sonoma Tilemaker. Sink is Truffle colored Silgranit by Blanco. Faucet is polished chrome Hans Grohe 'Focus' Model 04505000. The wall color is Benjamin Moore #176 Goldtone. Love the glass pulls and knobs as finishing touches!
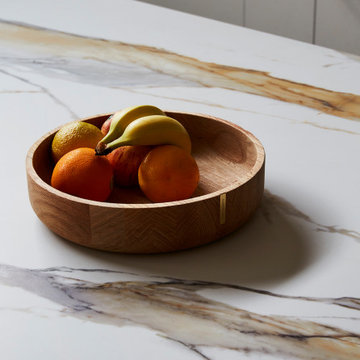
This is an example of a large contemporary l-shaped kitchen pantry in Sydney with a double-bowl sink, flat-panel cabinets, white cabinets, quartz benchtops, multi-coloured splashback, mirror splashback, black appliances, laminate floors, with island and multi-coloured benchtop.
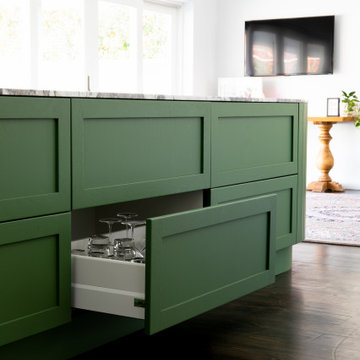
With a carefully executed choice of colour to provide a true feature point in the some what
monochromatic home.
With ultra rich cote de’zure marble tops, such a stunning contrast to this open plan living
space oozing drama and a sense of quirkiness.
A simple yet highly functional and timeless design.
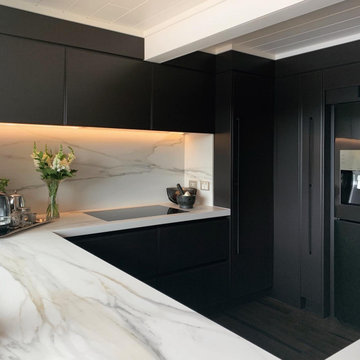
Photo of a small contemporary u-shaped separate kitchen in Auckland with a single-bowl sink, beaded inset cabinets, black cabinets, quartz benchtops, multi-coloured splashback, engineered quartz splashback, black appliances, dark hardwood floors, no island, brown floor, multi-coloured benchtop and timber.
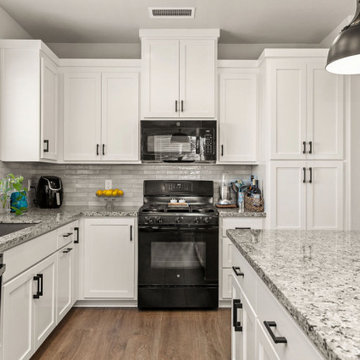
Inspiration for a mid-sized arts and crafts l-shaped open plan kitchen in Sacramento with a single-bowl sink, shaker cabinets, white cabinets, granite benchtops, grey splashback, black appliances, dark hardwood floors, with island, brown floor and multi-coloured benchtop.
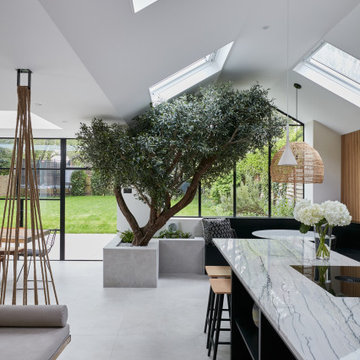
One wowee kitchen!
Designed for a family with Sri-Lankan and Singaporean heritage, the brief for this project was to create a Scandi-Asian styled kitchen.
The design features ‘Skog’ wall panelling, straw bar stools, open shelving, a sofia swing, a bar and an olive tree.
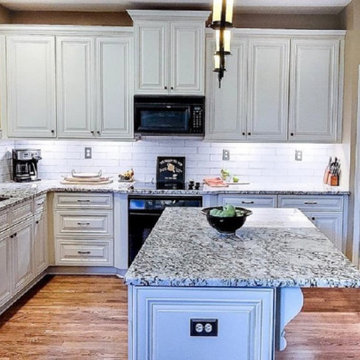
Oneida Builders, Inc., Dunwoody, Georgia, 2021 Regional CotY Award Winner, Residential Kitchen Under $30,000
Photo of a mid-sized traditional l-shaped separate kitchen in Atlanta with an undermount sink, raised-panel cabinets, white cabinets, granite benchtops, white splashback, subway tile splashback, black appliances, medium hardwood floors, with island and multi-coloured benchtop.
Photo of a mid-sized traditional l-shaped separate kitchen in Atlanta with an undermount sink, raised-panel cabinets, white cabinets, granite benchtops, white splashback, subway tile splashback, black appliances, medium hardwood floors, with island and multi-coloured benchtop.
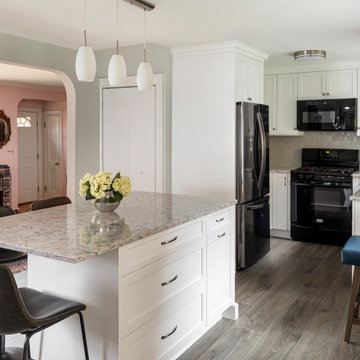
Inspiration for a small transitional u-shaped eat-in kitchen in Boston with an undermount sink, shaker cabinets, white cabinets, quartz benchtops, grey splashback, subway tile splashback, black appliances, laminate floors, with island, brown floor and multi-coloured benchtop.

Inspiration for a large industrial open plan kitchen in Adelaide with an undermount sink, quartz benchtops, glass sheet splashback, black appliances, concrete floors, multi-coloured benchtop and vaulted.
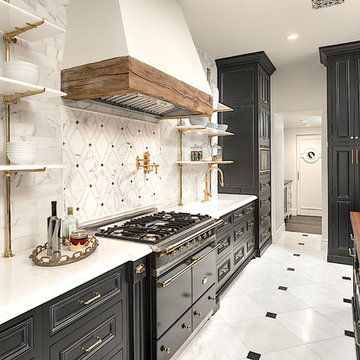
World Renowned Architecture Firm Fratantoni Design created this beautiful home! They design home plans for families all over the world in any size and style. They also have in-house Interior Designer Firm Fratantoni Interior Designers and world class Luxury Home Building Firm Fratantoni Luxury Estates! Hire one or all three companies to design and build and or remodel your home!

The remodel solution for this client was a seamless process, as she possessed a clear vision and preferred a straightforward approach. Desiring a home environment characterized by cleanliness, simplicity, and serenity, she articulated her preferences with ease.
Her discerning eye led her to select LVP flooring, providing the beauty of wood planks with the ease of maintenance. The pièce de résistance of the project was undoubtedly the kitchen countertops, crafted from stunning Quartzite Labradorite that evoked the depth of outer space.

A full kitchen renovation including addition of skylights transformed a previously darker and tricky workspace into a light and bright entertainers kitchen.
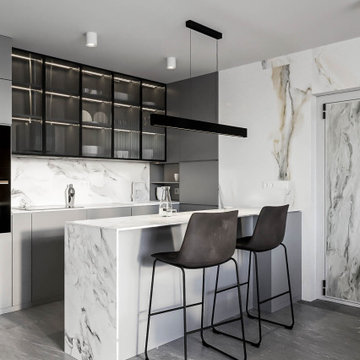
Mid-sized modern galley open plan kitchen in Valencia with an integrated sink, glass-front cabinets, grey cabinets, tile benchtops, multi-coloured splashback, porcelain splashback, black appliances, porcelain floors, with island, grey floor and multi-coloured benchtop.
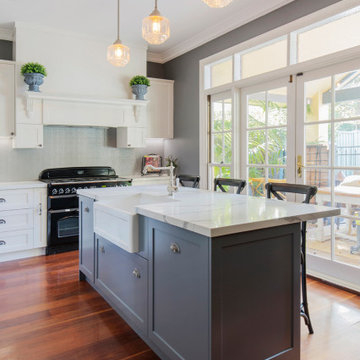
This is an example of a mid-sized traditional l-shaped eat-in kitchen in Sydney with a farmhouse sink, shaker cabinets, white cabinets, quartz benchtops, grey splashback, metal splashback, black appliances, medium hardwood floors, with island, brown floor and multi-coloured benchtop.
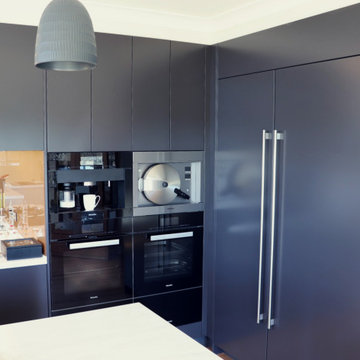
A significant transformation to the layout allowed this room to evolve into a multi function space. With precise allocation of appliances, generous proportions to the island bench; which extends around to create a comfortable dining space and clean lines, this open plan kitchen and living area will be the envy of all entertainers!
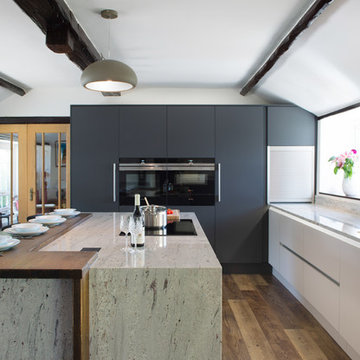
Two tone graphite and cashmere matt handleless kitchen with feature island.
Design ideas for a large modern galley separate kitchen in Cornwall with a drop-in sink, flat-panel cabinets, white cabinets, granite benchtops, white splashback, brick splashback, black appliances, with island and multi-coloured benchtop.
Design ideas for a large modern galley separate kitchen in Cornwall with a drop-in sink, flat-panel cabinets, white cabinets, granite benchtops, white splashback, brick splashback, black appliances, with island and multi-coloured benchtop.
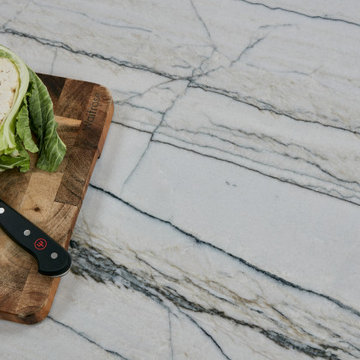
Artscut Earth White Macaubus
This is an example of a large scandinavian open plan kitchen in London with a drop-in sink, flat-panel cabinets, black cabinets, quartzite benchtops, multi-coloured splashback, black appliances, with island and multi-coloured benchtop.
This is an example of a large scandinavian open plan kitchen in London with a drop-in sink, flat-panel cabinets, black cabinets, quartzite benchtops, multi-coloured splashback, black appliances, with island and multi-coloured benchtop.

The remodel solution for this client was a seamless process, as she possessed a clear vision and preferred a straightforward approach. Desiring a home environment characterized by cleanliness, simplicity, and serenity, she articulated her preferences with ease.
Her discerning eye led her to select LVP flooring, providing the beauty of wood planks with the ease of maintenance. The pièce de résistance of the project was undoubtedly the kitchen countertops, crafted from stunning Quartzite Labradorite that evoked the depth of outer space.
In selecting appliances, she and her partner favored simplicity and efficiency, opting for GE Cafe in a matte black finish to add a touch of warmth to the kitchen.
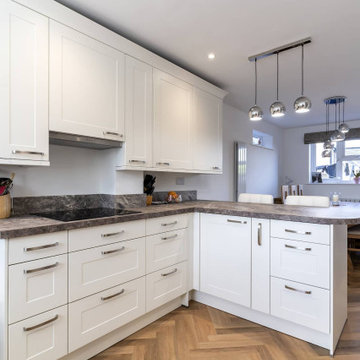
If you're looking for a timeless and classic kitchen design, look no further than our recent project in Thame.
We went with a light colour palette and a simple design to create an airy feel in this relatively small space. Meanwhile, the G-shaped layout provides ample food prep and storage space without sacrificing style.
The Satin White cabinets from Hacker's Classic cabinet and Lotus door lines give the room a crisp, clean appearance. These timeless shaker-style cabinets are paired with stainless steel handles for a touch of modern style.
For the worktops, we used a grey stone-inspired laminate material with curved edges to give the space a softer look while providing ample space for cooking and food prep. The breakfast bar with seating for two adds extra storage space and convenience, perfect for quick meals or an additional workspace.
The chrome pendant lights add a surprising touch of elegant contemporary style to the space, and with Neff appliances, our clients can rest assured that this kitchen has both style and high-quality functionality.
Kitchen with Black Appliances and Multi-Coloured Benchtop Design Ideas
8