Kitchen with Black Appliances and Multi-Coloured Benchtop Design Ideas
Refine by:
Budget
Sort by:Popular Today
101 - 120 of 2,691 photos
Item 1 of 3
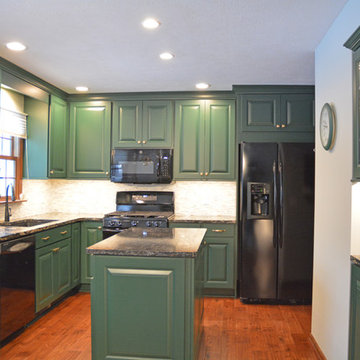
This transitional kitchen design in Holt proves why dramatic color schemes are becoming a more popular choice for kitchen remodels. The elegant, custom green raised panel cabinetry from Decora is beautifully offset by Top Knobs honey bronze finish hardware. The space has a slight rustic edge with the hardwood flooring, dark Cambria quartz countertop, and marble backsplash combining perfectly to add contrast and texture to the design. Black finish GE appliances add another color contrast, along with the Elkay E-granite black double bowl sink and Kohler faucet. The design includes a built-in buffet area, and upper glass front cabinets with in cabinet lighting, plus undercabinet lights throughout.
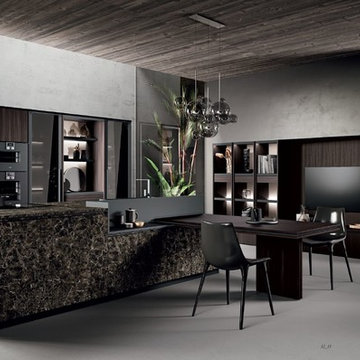
This is an example of a mid-sized contemporary single-wall open plan kitchen in San Francisco with an undermount sink, flat-panel cabinets, dark wood cabinets, quartzite benchtops, brown splashback, timber splashback, black appliances, concrete floors, with island, grey floor and multi-coloured benchtop.
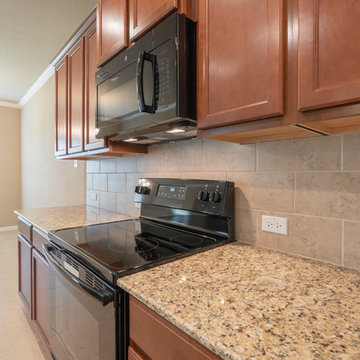
This is an example of a mid-sized traditional l-shaped eat-in kitchen in Austin with a drop-in sink, recessed-panel cabinets, medium wood cabinets, granite benchtops, beige splashback, ceramic splashback, black appliances, ceramic floors, with island, beige floor and multi-coloured benchtop.
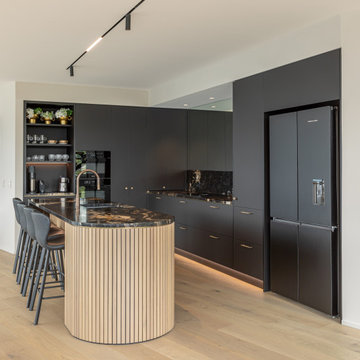
This Queenstown home features Trends Kitchens joinery throughout, including all storage, robes, a bar and a coffee station.
The kitchen boasts a spectacular stone benchtop, with battened American Oak to the underside of the curved island. The negative details feature a brass laminate detail to tie in the marble in the stone, alongside the stunning Archant Berkley handles.
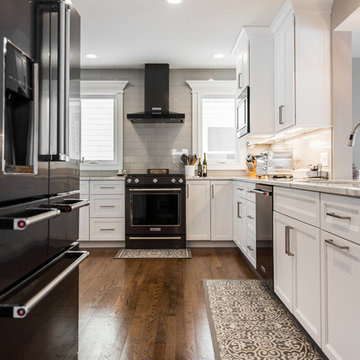
Ryan Ocasio
Design ideas for a mid-sized transitional l-shaped eat-in kitchen in Chicago with an undermount sink, recessed-panel cabinets, white cabinets, quartzite benchtops, grey splashback, subway tile splashback, black appliances, medium hardwood floors, no island, brown floor and multi-coloured benchtop.
Design ideas for a mid-sized transitional l-shaped eat-in kitchen in Chicago with an undermount sink, recessed-panel cabinets, white cabinets, quartzite benchtops, grey splashback, subway tile splashback, black appliances, medium hardwood floors, no island, brown floor and multi-coloured benchtop.
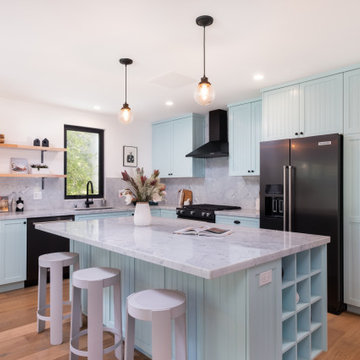
This is an example of a transitional eat-in kitchen in Los Angeles with an undermount sink, beaded inset cabinets, blue cabinets, marble benchtops, grey splashback, marble splashback, black appliances, medium hardwood floors, with island, brown floor and multi-coloured benchtop.
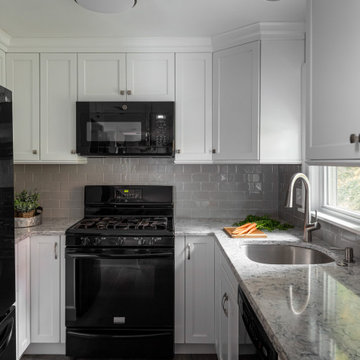
Design ideas for a small transitional u-shaped eat-in kitchen in Boston with an undermount sink, shaker cabinets, white cabinets, quartz benchtops, grey splashback, subway tile splashback, black appliances, laminate floors, with island, brown floor and multi-coloured benchtop.
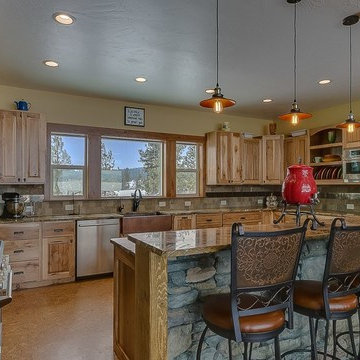
Large country u-shaped open plan kitchen in Seattle with a farmhouse sink, raised-panel cabinets, light wood cabinets, granite benchtops, multi-coloured splashback, porcelain splashback, black appliances, laminate floors, with island, beige floor and multi-coloured benchtop.
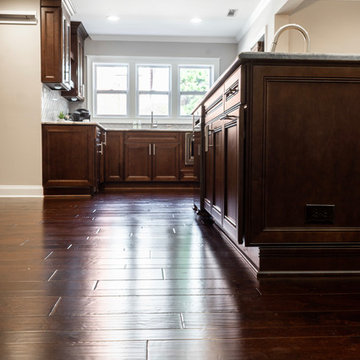
Inspiration for a mid-sized transitional eat-in kitchen in Atlanta with an undermount sink, shaker cabinets, brown cabinets, granite benchtops, grey splashback, subway tile splashback, black appliances, dark hardwood floors, with island, brown floor and multi-coloured benchtop.
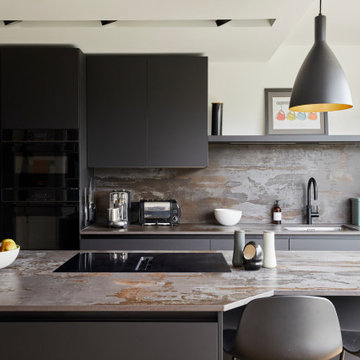
This unusually shaped kitchen in Blackheath has been completely refurbished. Clever design has been used to maximise functionality in the space available by including a waterfall island with a reduced side to mirror the shape of the room, tall units that reach right up to the ceiling and reduced depth cupboards on one of the walls. The beautifully sleek German black cabinets have been complimented with striking Dekton Trillium stone from Cosentino.
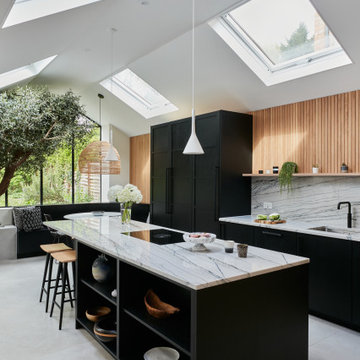
One wowee kitchen!
Designed for a family with Sri-Lankan and Singaporean heritage, the brief for this project was to create a Scandi-Asian styled kitchen.
The design features ‘Skog’ wall panelling, straw bar stools, open shelving, a sofia swing, a bar and an olive tree.
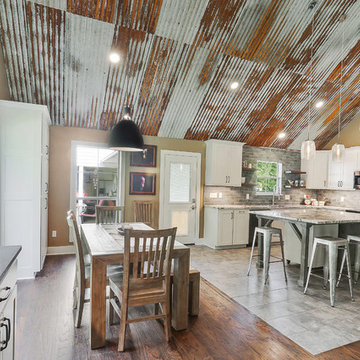
This is an example of a large eclectic l-shaped eat-in kitchen in New Orleans with an undermount sink, recessed-panel cabinets, white cabinets, granite benchtops, grey splashback, ceramic splashback, black appliances, porcelain floors, with island, grey floor and multi-coloured benchtop.
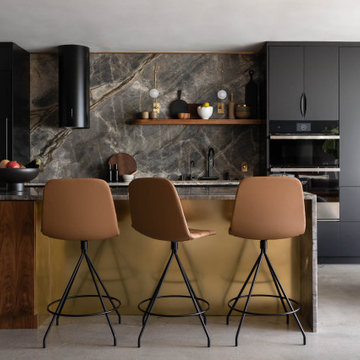
This is an example of a contemporary single-wall open plan kitchen in Other with flat-panel cabinets, black cabinets, quartzite benchtops, black appliances, concrete floors, with island, multi-coloured splashback, stone slab splashback, grey floor and multi-coloured benchtop.
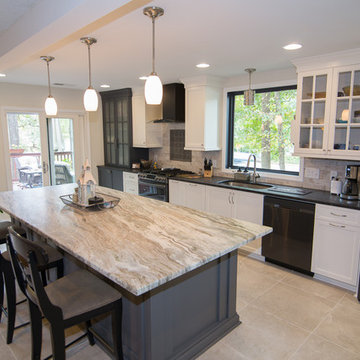
Photography by Keri McDaniel
Mid-sized transitional galley open plan kitchen in Atlanta with an undermount sink, shaker cabinets, white cabinets, quartzite benchtops, white splashback, porcelain splashback, black appliances, porcelain floors, with island, beige floor and multi-coloured benchtop.
Mid-sized transitional galley open plan kitchen in Atlanta with an undermount sink, shaker cabinets, white cabinets, quartzite benchtops, white splashback, porcelain splashback, black appliances, porcelain floors, with island, beige floor and multi-coloured benchtop.
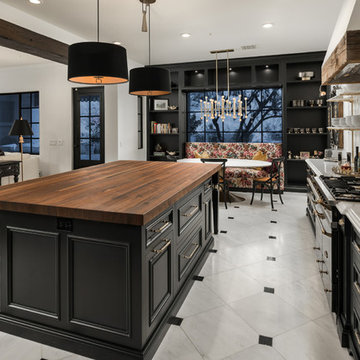
World Renowned Architecture Firm Fratantoni Design created this beautiful home! They design home plans for families all over the world in any size and style. They also have in-house Interior Designer Firm Fratantoni Interior Designers and world class Luxury Home Building Firm Fratantoni Luxury Estates! Hire one or all three companies to design and build and or remodel your home!
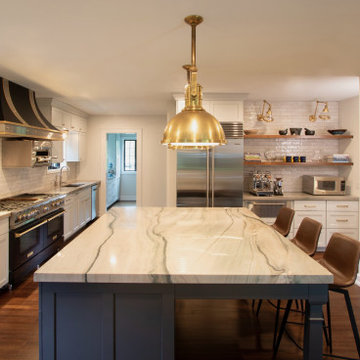
A Clawson Architects Clawson Cabinets Collaboration--He is a culinary enthusiast. She is a mixologist. Together, they are a dynamic duo when it comes to throwing a party, hosting the holidays or just cooking with the kids—trying out new concoctions or perfecting old standards. And now that they have this amazing kitchen and bar….you will want to be their friends!
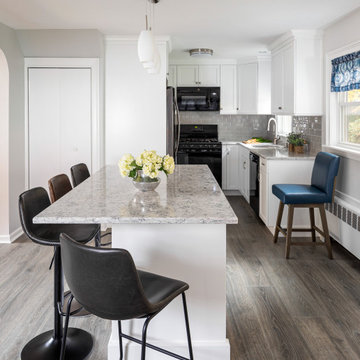
Small transitional u-shaped eat-in kitchen in Boston with an undermount sink, shaker cabinets, white cabinets, quartz benchtops, grey splashback, subway tile splashback, black appliances, laminate floors, with island, brown floor and multi-coloured benchtop.
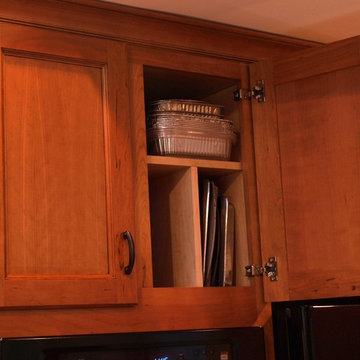
Cabinet inserts are great for keeping your kitchen supplies organized. Adding this divider in this cabinet allows these homeowners to separate baking sheets and cutting boards, etc.
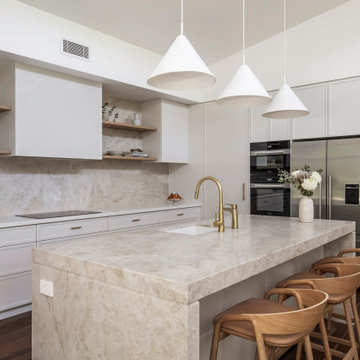
Inspiration for a large contemporary l-shaped kitchen pantry in Sydney with an undermount sink, shaker cabinets, beige cabinets, quartzite benchtops, multi-coloured splashback, stone slab splashback, black appliances, medium hardwood floors, with island, brown floor, multi-coloured benchtop and vaulted.
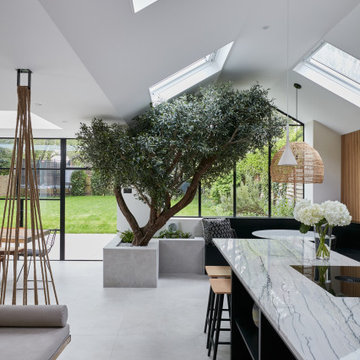
One wowee kitchen!
Designed for a family with Sri-Lankan and Singaporean heritage, the brief for this project was to create a Scandi-Asian styled kitchen.
The design features ‘Skog’ wall panelling, straw bar stools, open shelving, a sofia swing, a bar and an olive tree.
Kitchen with Black Appliances and Multi-Coloured Benchtop Design Ideas
6