Kitchen with Black Appliances and Multi-Coloured Benchtop Design Ideas
Refine by:
Budget
Sort by:Popular Today
61 - 80 of 2,691 photos
Item 1 of 3
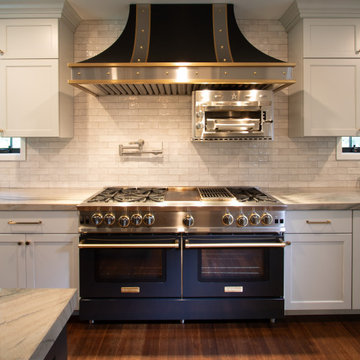
A Clawson Architects Clawson Cabinets Collaboration--The 60 inch Blue Star range in graphite with stainless and brass accents has a custom hood in a matching graphite finish with stainless strapping and brass accents. This set up with pot filler and the BlueStar Salamander Broiler does not go unnoticed or unused. It is truly a pleasure to work with those who love to use their kitchens! Custom hood designed by Clawson Cabinets
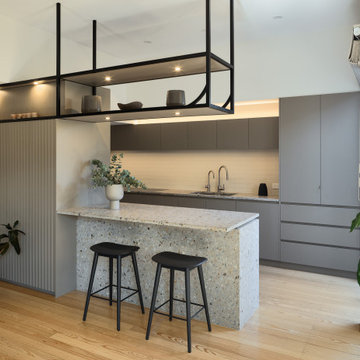
A stunning kitchen design incorporated awkward ceiling heights by suspending black steel shelving, using bold stone for benchtop and under bench, hidden pantry and a useful glassware storage space. The end result has been perfect for home cooking and entertaining.
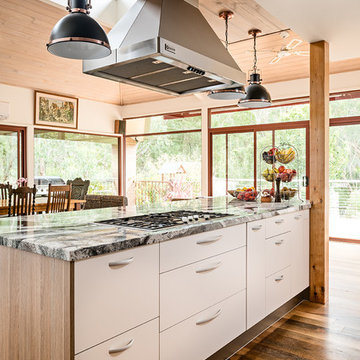
This kitchen was created for two very keen home cooks who live on a beautiful acreage property in Main Ridge, on Victoria's Mornington Peninsula. The original kitchen in this space was a u-shape layout and had limited preparation space for the homeowners. In this new kitchen design the layout was completely re-thought and two island benches were created. As part of this redesign, what used to be a walk-in-pantry was opened up to create an appliance nook and extra drawer storage. This kitchen easily accommodates two cooks at the same time and the homeowners are now able to face the dining area and interact with their guests while cooking.
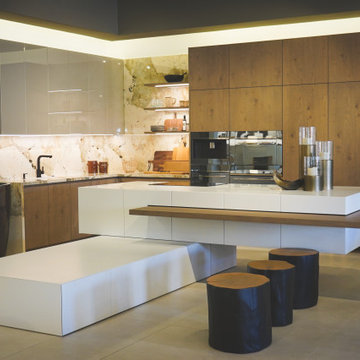
Our bespoke white island embodies both storage efficiency and dining versatility, featuring an extended built-in oak top that transforms into a spacious dining table. Crafted with precision, internal counterweights ensure seamless movement, offering a dynamic centerpiece that effortlessly adapts to your culinary and entertaining needs.
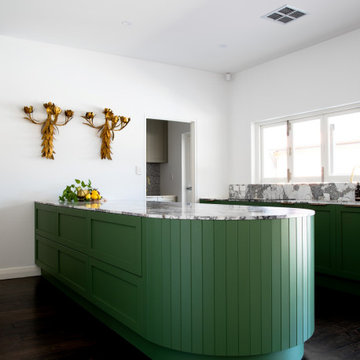
With a carefully executed choice of colour to provide a true feature point in the some what
monochromatic home.
With ultra rich cote de’zure marble tops, such a stunning contrast to this open plan living
space oozing drama and a sense of quirkiness.
A simple yet highly functional and timeless design.
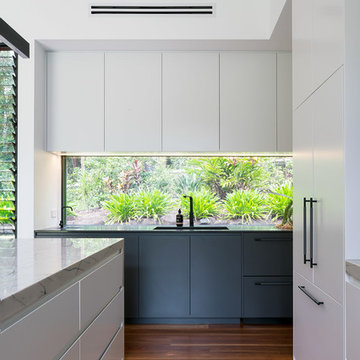
Angus Martin Photography
Photo of a mid-sized contemporary galley open plan kitchen in Sunshine Coast with an undermount sink, white cabinets, quartzite benchtops, multi-coloured splashback, stone slab splashback, black appliances, medium hardwood floors, with island, multi-coloured floor and multi-coloured benchtop.
Photo of a mid-sized contemporary galley open plan kitchen in Sunshine Coast with an undermount sink, white cabinets, quartzite benchtops, multi-coloured splashback, stone slab splashback, black appliances, medium hardwood floors, with island, multi-coloured floor and multi-coloured benchtop.
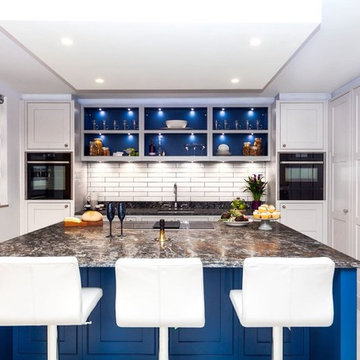
Inspiration for a transitional kitchen in London with an undermount sink, shaker cabinets, white cabinets, white splashback, black appliances, with island, white floor and multi-coloured benchtop.
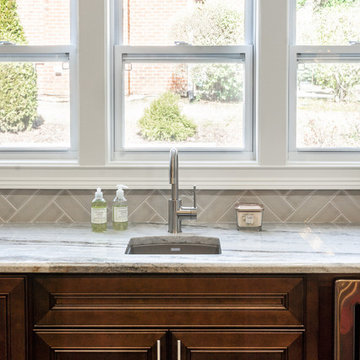
This is an example of a mid-sized transitional eat-in kitchen in Atlanta with an undermount sink, shaker cabinets, brown cabinets, granite benchtops, grey splashback, subway tile splashback, black appliances, dark hardwood floors, with island, brown floor and multi-coloured benchtop.
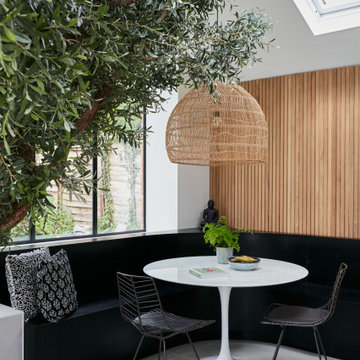
One wowee kitchen!
Designed for a family with Sri-Lankan and Singaporean heritage, the brief for this project was to create a Scandi-Asian styled kitchen.
The design features ‘Skog’ wall panelling, straw bar stools, open shelving, a sofia swing, a bar and an olive tree.
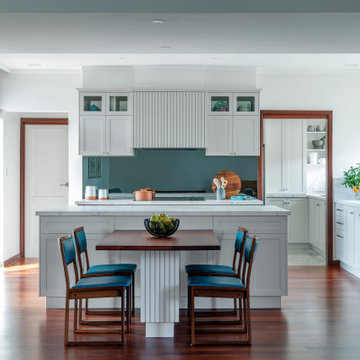
The previous kitchen was completely demolished and the space was reconfigured. The door to the right is new and now contains a laundry/scullery room. Previous access to the laundry room was via the left door.

With a striking, bold design that's both sleek and warm, this modern rustic black kitchen is a beautiful example of the best of both worlds.
When our client from Wendover approached us to re-design their kitchen, they wanted something sleek and sophisticated but also comfortable and warm. We knew just what to do — design and build a contemporary yet cosy kitchen.
This space is about clean, sleek lines. We've chosen Hacker Systemat cabinetry — sleek and sophisticated — in the colours Black and Oak. A touch of warm wood enhances the black units in the form of oak shelves and backsplash. The wooden accents also perfectly match the exposed ceiling trusses, creating a cohesive space.
This modern, inviting space opens up to the garden through glass folding doors, allowing a seamless transition between indoors and out. The area has ample lighting from the garden coming through the glass doors, while the under-cabinet lighting adds to the overall ambience.
The island is built with two types of worksurface: Dekton Laurent (a striking dark surface with gold veins) for cooking and Corian Designer White for eating. Lastly, the space is furnished with black Siemens appliances, which fit perfectly into the dark colour palette of the space.
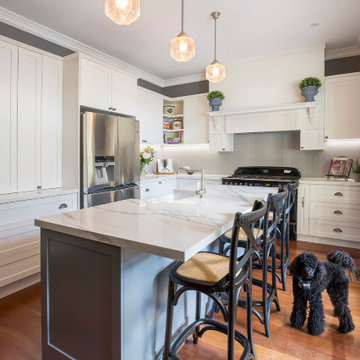
Mid-sized transitional l-shaped eat-in kitchen in Sydney with a farmhouse sink, shaker cabinets, white cabinets, quartz benchtops, grey splashback, metal splashback, black appliances, medium hardwood floors, with island, brown floor and multi-coloured benchtop.
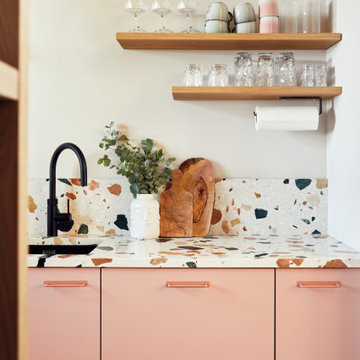
Inspiration for a small contemporary l-shaped separate kitchen in Hamburg with pink cabinets, terrazzo benchtops, black appliances, no island and multi-coloured benchtop.
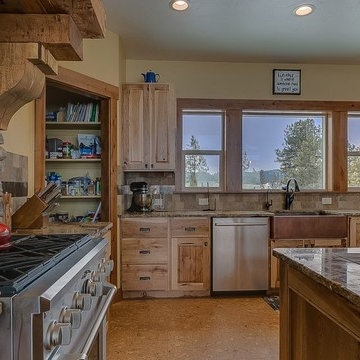
Photo of a large country u-shaped open plan kitchen in Seattle with a farmhouse sink, raised-panel cabinets, light wood cabinets, granite benchtops, multi-coloured splashback, porcelain splashback, black appliances, laminate floors, with island, beige floor and multi-coloured benchtop.

This Queenstown home features Trends Kitchens joinery throughout, including all storage, robes, a bar and a coffee station.
The kitchen boasts a spectacular stone benchtop, with battened American Oak to the underside of the curved island. The negative details feature a brass laminate detail to tie in the marble in the stone, alongside the stunning Archant Berkley handles.

South West London kitchen & kitchen extension.
Photo of a mid-sized industrial l-shaped eat-in kitchen in London with a double-bowl sink, flat-panel cabinets, blue cabinets, quartzite benchtops, multi-coloured splashback, marble splashback, black appliances, porcelain floors, with island, beige floor, multi-coloured benchtop and coffered.
Photo of a mid-sized industrial l-shaped eat-in kitchen in London with a double-bowl sink, flat-panel cabinets, blue cabinets, quartzite benchtops, multi-coloured splashback, marble splashback, black appliances, porcelain floors, with island, beige floor, multi-coloured benchtop and coffered.
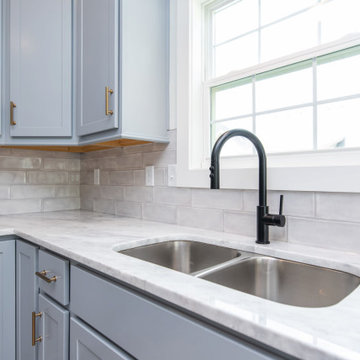
Inspiration for a beach style l-shaped open plan kitchen in Other with an undermount sink, shaker cabinets, blue cabinets, granite benchtops, blue splashback, subway tile splashback, black appliances, with island and multi-coloured benchtop.
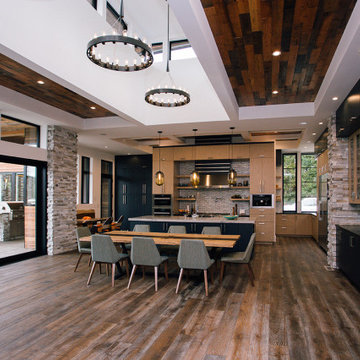
Modern white oak and blue painted custom cabinets
Expansive contemporary l-shaped eat-in kitchen in Portland with flat-panel cabinets, light wood cabinets, multi-coloured splashback, medium hardwood floors, with island, multi-coloured benchtop, an undermount sink, quartz benchtops, subway tile splashback, black appliances and brown floor.
Expansive contemporary l-shaped eat-in kitchen in Portland with flat-panel cabinets, light wood cabinets, multi-coloured splashback, medium hardwood floors, with island, multi-coloured benchtop, an undermount sink, quartz benchtops, subway tile splashback, black appliances and brown floor.
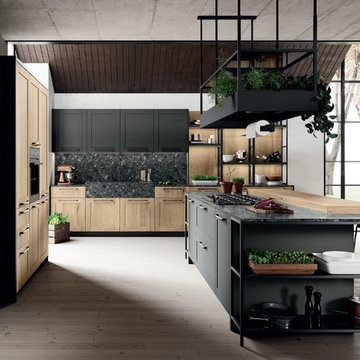
Textured Oak and black in a classic Shaker style panel. New for 2019.
This is an example of a mid-sized transitional single-wall kitchen pantry in San Francisco with a drop-in sink, medium wood cabinets, marble benchtops, black appliances, light hardwood floors, with island, brown floor, multi-coloured benchtop and shaker cabinets.
This is an example of a mid-sized transitional single-wall kitchen pantry in San Francisco with a drop-in sink, medium wood cabinets, marble benchtops, black appliances, light hardwood floors, with island, brown floor, multi-coloured benchtop and shaker cabinets.
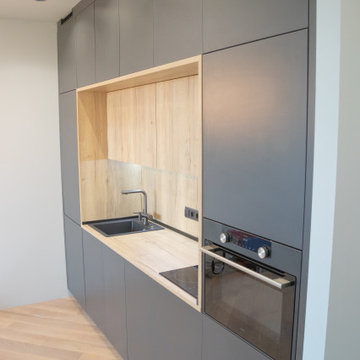
Единственный минус в том, что если вы открыли холодильник и тут же закрыли, то выполнить повторное открытие сможете не раньше, чем через 3-4 секунды. Специалисты J-UNO остались очень довольны полученным результатом. Мы всегда выступаем за инновационные решения, используем только качественные материалы и фурнитуру. Рассказываем дизайнеру и заказчику обо всех их свойствах и даем ценные рекомендации по эксплуатации изделий. Решение всегда остается за клиентом. Подводя итоги, мы хотим еще раз выразить огромную благодарность Стениной Анастасии за доверие, проявленное к нашей компании и возможность реализовать интересный проект. Мы рекомендуем ее как креативного дизайнера с утонченным вкусом и собственным оригинальным подходом к любым пожеланиям заказчика.
Kitchen with Black Appliances and Multi-Coloured Benchtop Design Ideas
4