Kitchen with Black Appliances and Panelled Appliances Design Ideas
Refine by:
Budget
Sort by:Popular Today
81 - 100 of 201,544 photos
Item 1 of 3

Coastal Luxe style kitchen in our Cremorne project features cabinetry in Dulux Blue Rapsody and Snowy Mountains Quarter, and timber veneer in Planked Oak.

Design ideas for a small contemporary l-shaped eat-in kitchen in Sydney with an undermount sink, blue cabinets, quartz benchtops, white splashback, ceramic splashback, black appliances, concrete floors, with island, grey floor and white benchtop.

Mid-sized contemporary galley eat-in kitchen in Melbourne with dark wood cabinets, marble benchtops, grey splashback, marble splashback, black appliances, light hardwood floors, with island and grey benchtop.

Mid-sized contemporary l-shaped kitchen in Sydney with an undermount sink, white cabinets, granite benchtops, metallic splashback, mirror splashback, black appliances, laminate floors, brown floor and black benchtop.

Natural earthy warm tones creating a inviting living space
Inspiration for a contemporary l-shaped kitchen in Melbourne with a drop-in sink, flat-panel cabinets, dark wood cabinets, pink splashback, mosaic tile splashback, black appliances, with island, brown floor and pink benchtop.
Inspiration for a contemporary l-shaped kitchen in Melbourne with a drop-in sink, flat-panel cabinets, dark wood cabinets, pink splashback, mosaic tile splashback, black appliances, with island, brown floor and pink benchtop.

Blue-green and white kitchen with timber details. recessed pull handles and kickers in contrasting colours.
Design ideas for a mid-sized contemporary u-shaped open plan kitchen in Melbourne with an undermount sink, flat-panel cabinets, blue cabinets, solid surface benchtops, grey splashback, ceramic splashback, black appliances, medium hardwood floors, with island, beige floor and white benchtop.
Design ideas for a mid-sized contemporary u-shaped open plan kitchen in Melbourne with an undermount sink, flat-panel cabinets, blue cabinets, solid surface benchtops, grey splashback, ceramic splashback, black appliances, medium hardwood floors, with island, beige floor and white benchtop.

Photo of a large contemporary l-shaped open plan kitchen in Melbourne with a double-bowl sink, black cabinets, marble benchtops, grey splashback, marble splashback, black appliances, concrete floors, with island, grey floor and grey benchtop.

Contemporary l-shaped kitchen in New York with an undermount sink, shaker cabinets, medium wood cabinets, white splashback, stone slab splashback, panelled appliances, medium hardwood floors, with island, brown floor and white benchtop.

Beach style l-shaped kitchen in Miami with an undermount sink, recessed-panel cabinets, white cabinets, white splashback, mosaic tile splashback, panelled appliances, medium hardwood floors, with island, brown floor, grey benchtop and recessed.

This home’s kitchen isn’t large and needed to somehow hold a mudroom area as the detached garage enters into the space. I carefully planned out all storage needs and we were able to add a wide, double door cabinet closet by the back door. The upper area holds coats and clutter. The lower doors have hooks and boot trays for backpacks and shoes. Paneling the Subzero fridge helps with softening the weight of the large appliance, as does the panel on the dishwasher. Little details like the skirt on the toe area and the beautiful hood and island posts make this smaller work space truly special!

Open format kitchen includes gorgeous custom cabinets, a large underlit island with an induction cooktop and waterfall countertops. Full height slab backsplash and paneled appliances complete the sophisticated design.
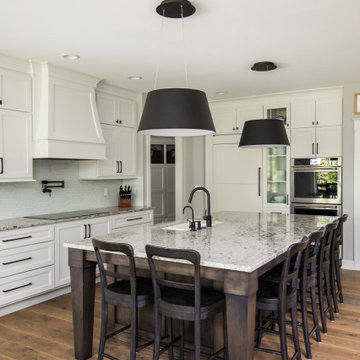
Uniquely situated on a double lot high above the river, this home stands proudly amongst the wooded backdrop. The homeowner's decision for the two-toned siding with dark stained cedar beams fits well with the natural setting. Tour this 2,000 sq ft open plan home with unique spaces above the garage and in the daylight basement.
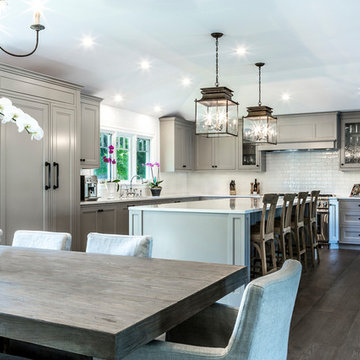
adamtaylorphotos.com
Photo of a large traditional l-shaped eat-in kitchen in Los Angeles with an undermount sink, white splashback, panelled appliances, dark hardwood floors, with island, brown floor, recessed-panel cabinets, grey cabinets, quartz benchtops and subway tile splashback.
Photo of a large traditional l-shaped eat-in kitchen in Los Angeles with an undermount sink, white splashback, panelled appliances, dark hardwood floors, with island, brown floor, recessed-panel cabinets, grey cabinets, quartz benchtops and subway tile splashback.

Traditional meets modern in this charming two story tudor home. A spacious floor plan with an emphasis on natural light allows for incredible views from inside the home.
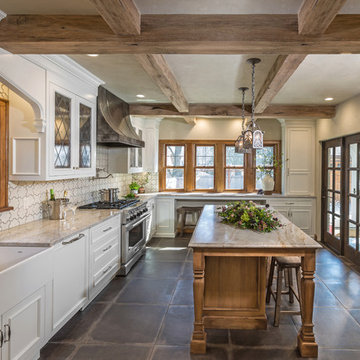
Mid-sized traditional l-shaped separate kitchen in Milwaukee with a farmhouse sink, recessed-panel cabinets, white cabinets, marble benchtops, white splashback, cement tile splashback, panelled appliances, porcelain floors, with island, grey floor and multi-coloured benchtop.
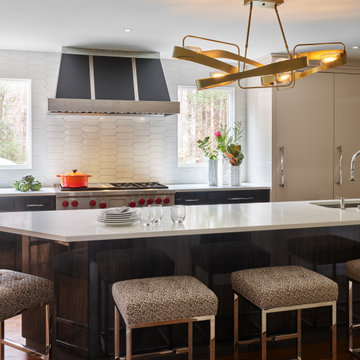
Pull up a stool to this 13’ island! A wall of white picket backsplash tile creates subtle drama surrounding 54” hood and flanking windows. Integrated refrigerator and freezer panels both hinge right for easy access. Piano gloss cabinetry and modern gold sculptural chandelier add an unexpected pop of style.
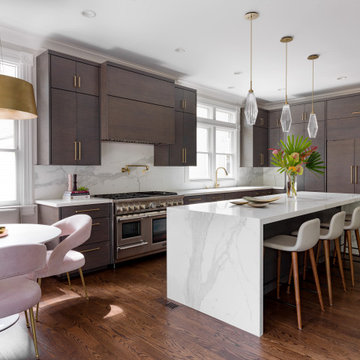
Mia Rao Design created a classic modern kitchen for this Chicago suburban remodel. The dark stain on the rift cut oak, slab style cabinets adds warmth and contrast against the white Calacatta porcelain. The large island and built-in breakfast nook allow for plenty of seating options

Designer Sarah Robertson of Studio Dearborn helped a neighbor and friend to update a “builder grade” kitchen into a personal, family space that feels luxurious and inviting.
The homeowner wanted to solve a number of storage and flow problems in the kitchen, including a wasted area dedicated to a desk, too-little pantry storage, and her wish for a kitchen bar. The all white builder kitchen lacked character, and the client wanted to inject color, texture and personality into the kitchen while keeping it classic.
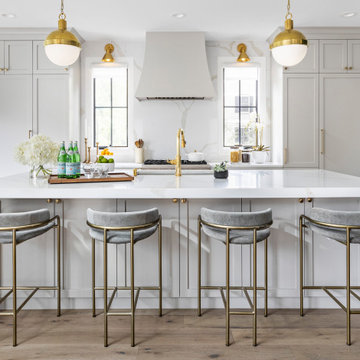
This stylish, family friendly kitchen is also an entertainer’s dream! This young family desired a bright, spacious kitchen that would function just as well for the family of 4 everyday, as it would for hosting large events (in a non-covid world). Apart from these programmatic goals, our aesthetic goal was to accommodate all the function and mess into the design so everything would be neatly hidden away behind beautiful cabinetry and panels.
The navy, bifold buffet area serves as an everyday breakfast and coffee bar, and transforms into a beautiful buffet spread during parties (we’ve been there!). The fridge drawers are great for housing milk and everyday items during the week, and both kid and adult beverages during parties while keeping the guests out of the main cooking zone. Just around the corner you’ll find the high gloss navy bar offering additional beverages, ice machine, and barware storage – cheers!
Super durable quartz with a marbled look keeps the kitchen looking neat and bright, while withstanding everyday wear and tear without a problem. The practical waterfall ends at the island offer additional damage control in bringing that hard surface all the way down to the beautiful white oak floors.
Underneath three large window walls, a built-in banquette and custom table provide a comfortable, intimate dining nook for the family and a few guests while the stunning chandelier ties in nicely with the other brass accents in the kitchen. The thin black window mullions offer a sharp, clean contrast to the crisp white walls and coordinate well with the dark banquette.
Thin, tall windows on either side of the range beautifully frame the stunningly simple, double curvature custom hood, and large windows in the bar/butler’s pantry allow additional light to really flood the space and keep and airy feel. The textured wallpaper in the bar area adds a touch of warmth, drama and interest while still keeping things simple.

Kitchen remodel with beaded inset cabinets , stained accents , neolith countertops , gold accents , paneled appliances , lots of accent lighting , ilve range , mosaic tile backsplash , arched coffee bar , banquette seating , mitered countertops and lots more
Kitchen with Black Appliances and Panelled Appliances Design Ideas
5