Kitchen with Black Appliances and Vaulted Design Ideas
Refine by:
Budget
Sort by:Popular Today
41 - 60 of 1,810 photos
Item 1 of 3

Cucina Cara di Life in stile vintage ma con il cuore moderno. Color verde acqua, maniglie in metallo e piano in top in legno. Frigo nero Samsung con display touch screen.
La nicchia preesistente è stata resa moderna dall'utilizzo di ripiani in legno in forte spessore, l'aggiunta di led e il piano top prosegue nella nicchia creando spazio aggiuntivo ottimo per riporre piccoli elettrodomestici. Le piastrelle metro di CE.SI. ea parete e quelle a pavimento contribuiscono a creare un'atmosfera retrò
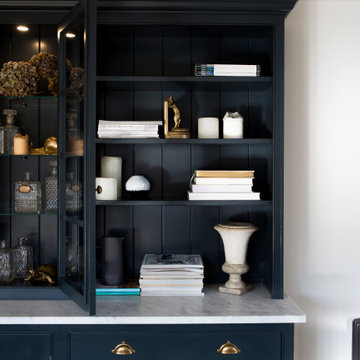
Photo of a large traditional galley open plan kitchen in Surrey with a farmhouse sink, beaded inset cabinets, green cabinets, marble benchtops, brick splashback, black appliances, light hardwood floors, with island, grey benchtop and vaulted.
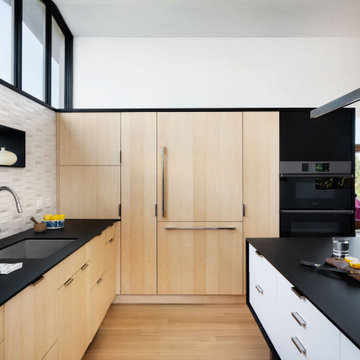
Photo of a contemporary kitchen in New York with an undermount sink, flat-panel cabinets, light wood cabinets, laminate benchtops, white splashback, ceramic splashback, black appliances, light hardwood floors, with island, black benchtop and vaulted.

Well-designed kitchen featuring black, white, and natural woods accents. Plenty of storage and space to entertain loved ones.
Photo of a large modern single-wall open plan kitchen in Other with a drop-in sink, shaker cabinets, white cabinets, wood benchtops, white splashback, cement tile splashback, black appliances, medium hardwood floors, with island, brown floor, brown benchtop and vaulted.
Photo of a large modern single-wall open plan kitchen in Other with a drop-in sink, shaker cabinets, white cabinets, wood benchtops, white splashback, cement tile splashback, black appliances, medium hardwood floors, with island, brown floor, brown benchtop and vaulted.
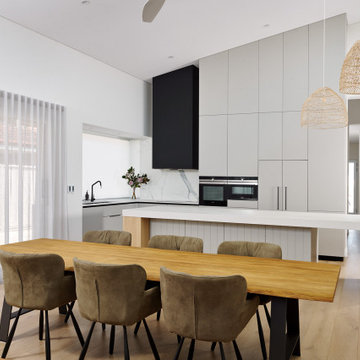
An existing 70’s brick home nestled streets away from the beach, is in dire need of a transformation. The existing home had the bones to accommodate a substantial renovation, some modifications to the layout, adding an extension and exaggerating the existing raked ceilings in the main living area impacts the new home.
The home itself is a relatively disjointed 70’s home, so cleaver planning was imperative to make the most of the interior space. Large open plan living areas with adjoining outdoor entertaining was important. The owners are a young family who enjoy family and entertaining so interaction with the outdoor alfresco was essential not only for quality of living but to appear as a continuation of the main living area to increase the zone visually.
My client’s fresh approach; introduction of modern materials with a hint of Scandinavian and industrial, an improved working area and a functional space for cooking and preparing meals.
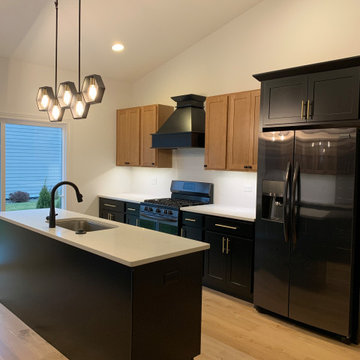
Andy Zeman from @VonTobelSchereville designed this modern kitchen using contrasting Kemper Echo cabinets in Black & Sahara, white quartz counters, a stainless steel undermount sink, & vinyl plank flooring in Light Brown. Gold & black hardware stand out against their respective cabinet colors.
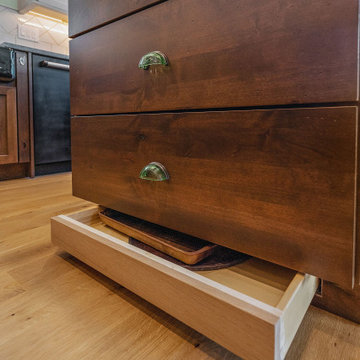
Hidden toekick storage drawer, rustic alder slab drawer fronts
Photo of a mid-sized country l-shaped open plan kitchen in New York with a farmhouse sink, shaker cabinets, distressed cabinets, soapstone benchtops, white splashback, porcelain splashback, black appliances, medium hardwood floors, with island, brown floor, grey benchtop and vaulted.
Photo of a mid-sized country l-shaped open plan kitchen in New York with a farmhouse sink, shaker cabinets, distressed cabinets, soapstone benchtops, white splashback, porcelain splashback, black appliances, medium hardwood floors, with island, brown floor, grey benchtop and vaulted.

Expansive contemporary galley open plan kitchen in Other with an undermount sink, flat-panel cabinets, grey cabinets, terrazzo benchtops, black appliances, terrazzo floors, with island, white benchtop and vaulted.
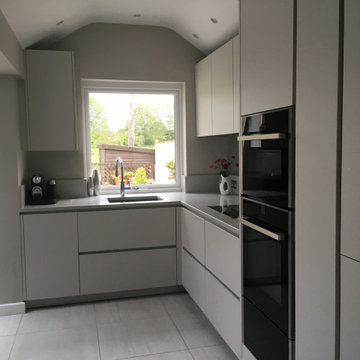
This compact kitchen incorporates a Sink, Quooker, Dishwasher, Microwave, oven, warming drawer, hob, extractor, fridge and Freezer. Streamlined doors and drawers help make this compact kitchen look bigger and is low maintenance. A real joy to use and care for said the home owner

Inspiration for a large modern l-shaped kitchen pantry in Toronto with a double-bowl sink, flat-panel cabinets, black cabinets, marble benchtops, grey splashback, marble splashback, black appliances, dark hardwood floors, with island, brown floor, grey benchtop and vaulted.

This minimalist kitchen design was created for an entrepreneur chef who wanted a clean entertaining and research work area. To minimize clutter; a hidden dishwasher was installed and cutting board cover fabricated for the sink. Color matched flush appliances and a concealed vent hood help create a clean work area. Custom solid Maple shelves were made on site and provide quick access to frequently used items as well as integrate AC ducts in a minimalist fashion. The customized tile backsplash integrates trim-less switches and outlets in the center of the flowers to reduce their visual impact on the composition. A locally fabricated cove tile was notched into the paper countertop to ease the transition visually and aid in cleaning. This image contains one of 4 kitchen work areas in the home.

A small area is remodeled for efficient use of space. This couple enjoys cooking, their grandchildren, and puzzles.
All of that was taken into account when we designed the kitchen.

This is an example of a large transitional single-wall open plan kitchen in Orange County with a drop-in sink, shaker cabinets, white cabinets, quartzite benchtops, multi-coloured splashback, stone slab splashback, black appliances, light hardwood floors, with island, brown floor, multi-coloured benchtop and vaulted.
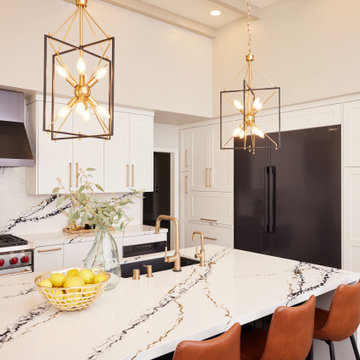
Design ideas for a large transitional single-wall open plan kitchen in Orange County with a drop-in sink, shaker cabinets, white cabinets, quartzite benchtops, multi-coloured splashback, stone slab splashback, black appliances, light hardwood floors, with island, brown floor, multi-coloured benchtop and vaulted.

This is an example of a large modern galley open plan kitchen in Melbourne with a drop-in sink, flat-panel cabinets, black cabinets, quartz benchtops, black splashback, engineered quartz splashback, black appliances, concrete floors, with island, multi-coloured benchtop and vaulted.
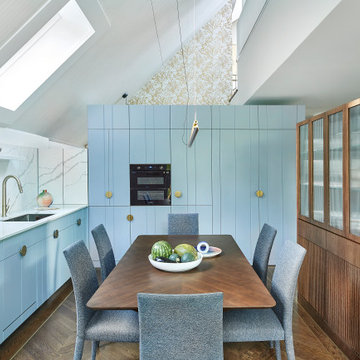
Wood on robin egg blue with brass fittings give the kitchen a warm contemporary feel.
Design ideas for a mid-sized contemporary l-shaped eat-in kitchen with an undermount sink, flat-panel cabinets, turquoise cabinets, solid surface benchtops, red splashback, black appliances, medium hardwood floors, no island, white benchtop and vaulted.
Design ideas for a mid-sized contemporary l-shaped eat-in kitchen with an undermount sink, flat-panel cabinets, turquoise cabinets, solid surface benchtops, red splashback, black appliances, medium hardwood floors, no island, white benchtop and vaulted.
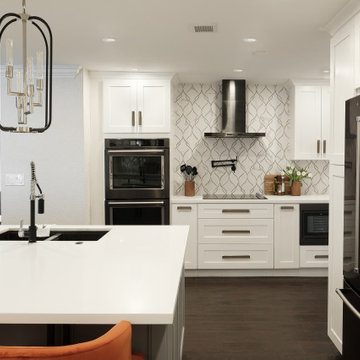
Large contemporary u-shaped open plan kitchen in Miami with a drop-in sink, shaker cabinets, white cabinets, quartzite benchtops, white splashback, ceramic splashback, black appliances, with island, brown floor, white benchtop and vaulted.

Bespoke contemporary handleless kitchen in coastal colours. Hi Macs solid surface worktops and a bespoke glass splashback. Driftwood effect laminate flooring and integrated appliances
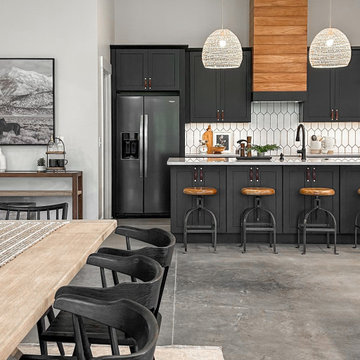
This new ranch style "barndominium" located in Plain City, Ohio presented a unique staging project for the Staging Spaces team. The large, open floor plan, allowed for the dining area to flow directly into the kitchen and common living area. The well crafted, black kitchen cabinets featured leather strap handles, quartz counter tops and black stainless appliances.
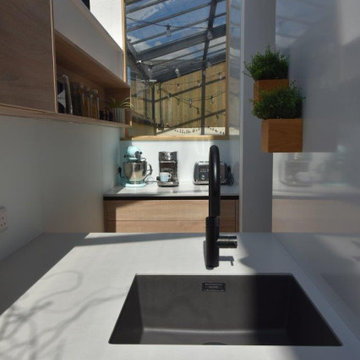
This is an example of an expansive contemporary u-shaped open plan kitchen in Manchester with an undermount sink, light wood cabinets, quartzite benchtops, white splashback, glass sheet splashback, black appliances, concrete floors, with island, grey floor, white benchtop and vaulted.
Kitchen with Black Appliances and Vaulted Design Ideas
3