Kitchen with Black Appliances and Vaulted Design Ideas
Sort by:Popular Today
161 - 180 of 1,810 photos
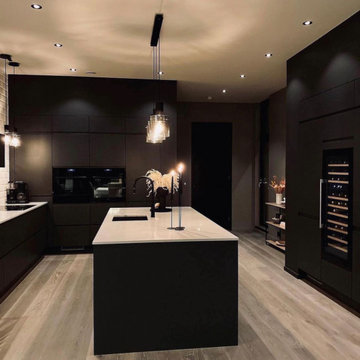
Large modern u-shaped kitchen pantry in Houston with an undermount sink, flat-panel cabinets, black cabinets, quartz benchtops, white splashback, subway tile splashback, black appliances, light hardwood floors, with island, brown floor, white benchtop and vaulted.
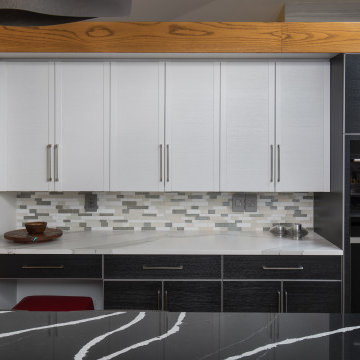
Inspiration for a large contemporary galley eat-in kitchen in Denver with with island, a double-bowl sink, flat-panel cabinets, quartz benchtops, white splashback, glass tile splashback, black appliances, light hardwood floors, beige floor, white benchtop and vaulted.
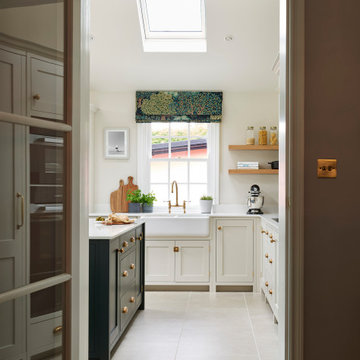
Davonport Holkham shaker-style cabinetry with exposed butt hinges was chosen for a classic look and its smaller proportions in this Victorian country kitchen. Hand painted in a beautiful light stone (Slate 11 – from Paint & Paper Library) and heritage green (Farrow & Ball’s studio green), the colour scheme provides the perfect canvas for the antique-effect brushed brass accessories. A traditional style white porcelain butler sink with brass taps is positioned in front of the large sash window, providing a stylish focal point when you enter the room. Then at the heart of the kitchen is a freestanding-style island (topped with the same white quartz worktop as the rest of the room). Designed with plenty of storage in the way of cupboards and drawers (as well as breakfast bar seating for 2), it acts as a prep table that is positioned in easy reach of the professional quality Miele induction hob and ovens. These elements help nod to the heritage of the classic country kitchen that would have originally been found in the property.
Out of the main cooking zone, but in close proximity to seating on the island, a breakfast cupboard/drinks cabinet houses all of Mr Edward’s coffee gadgets at worktop level. Above, several shelves finished with opulent mirrored glass and back-lit lights showcase the couples’ selection of fine cut glassware. This creates a real wow feature in the evening and can be seen from the couples’ large round walnut dining table which is positioned with views of the English-country garden. The overall style of the kitchen is classic, with a very welcoming and homely feel. It incorporates pieces of charming antique furniture with the clean lines of the hand painted Davonport cabinets marrying the old and the new.

Extension and refurbishment of a semi-detached house in Hern Hill.
Extensions are modern using modern materials whilst being respectful to the original house and surrounding fabric.
Views to the treetops beyond draw occupants from the entrance, through the house and down to the double height kitchen at garden level.
From the playroom window seat on the upper level, children (and adults) can climb onto a play-net suspended over the dining table.
The mezzanine library structure hangs from the roof apex with steel structure exposed, a place to relax or work with garden views and light. More on this - the built-in library joinery becomes part of the architecture as a storage wall and transforms into a gorgeous place to work looking out to the trees. There is also a sofa under large skylights to chill and read.
The kitchen and dining space has a Z-shaped double height space running through it with a full height pantry storage wall, large window seat and exposed brickwork running from inside to outside. The windows have slim frames and also stack fully for a fully indoor outdoor feel.
A holistic retrofit of the house provides a full thermal upgrade and passive stack ventilation throughout. The floor area of the house was doubled from 115m2 to 230m2 as part of the full house refurbishment and extension project.
A huge master bathroom is achieved with a freestanding bath, double sink, double shower and fantastic views without being overlooked.
The master bedroom has a walk-in wardrobe room with its own window.
The children's bathroom is fun with under the sea wallpaper as well as a separate shower and eaves bath tub under the skylight making great use of the eaves space.
The loft extension makes maximum use of the eaves to create two double bedrooms, an additional single eaves guest room / study and the eaves family bathroom.
5 bedrooms upstairs.
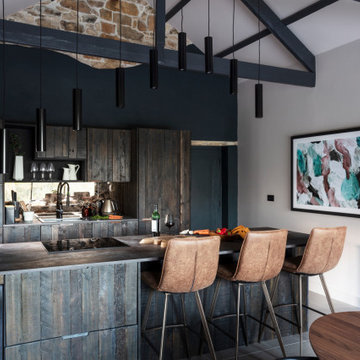
This rural cottage in Northumberland was in need of a total overhaul, and thats exactly what it got! Ceilings removed, beams brought to life, stone exposed, log burner added, feature walls made, floors replaced, extensions built......you name it, we did it!
What a result! This is a modern contemporary space with all the rustic charm you'd expect from a rural holiday let in the beautiful Northumberland countryside. Book In now here: https://www.bridgecottagenorthumberland.co.uk/?fbclid=IwAR1tpc6VorzrLsGJtAV8fEjlh58UcsMXMGVIy1WcwFUtT0MYNJLPnzTMq0w
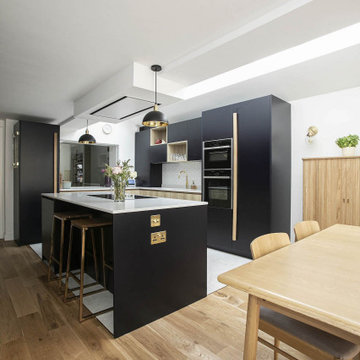
For our latest project – a navy blue and oak kitchen - artistry meets practicality to ensure a contemporary space which offers true ‘wow factor’. Embracing the timeless appeal of Matt lacquer RAL 5004 Black Blue, seamlessly paired with the warmth of Syncroface Oak, this kitchen design features a Marbled White Quartz worktop.
To bring balance to the space, we combined open and closed shelving, striking a perfect equilibrium between accessible display and discreet storage. The art of wine appreciation finds its ideal abode with bottle storage nestled thoughtfully beneath the cosy coffee nook. The cross-reeded glass cabinet door crowning the coffee nook shelf is a nod to classic elegance and modern style.
Functionality and convenience merge seamlessly with the inclusion of the innovative Quooker tap, providing instant boiling water, when required. As our clients prepare their meals, the geometric backsplash adds a delightful visual accent.
We cleverly incorporate a hidden sink for a clutter-free countertop, maintaining the kitchen's seamless aesthetic while ensuring the workspace stays neat and organised. The addition of wooden cabinet door handles further enhances the natural charm of this contemporary kitchen, creating a tactile and inviting environment for every cooking adventure.
This latest project is a testament to our dedication to creating kitchens that lie at the intersection of form and function. Feeling inspired by our latest kitchen design? Discover more on our projects page.
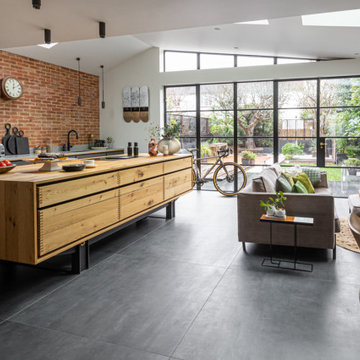
We are delighted to share this stunning kitchen with you. Often with simple design comes complicated processes. Careful consideration was paid when picking out the material for this project. From the outset we knew the oak had to be vintage and have lots of character and age. This is beautiful balanced with the new and natural rubber forbo doors. This kitchen is up there with our all time favourites. We love a challenge.
MATERIALS- Vintage oak drawers / Iron Forbo on valchromat doors / concrete quartz work tops / black valchromat cabinets.
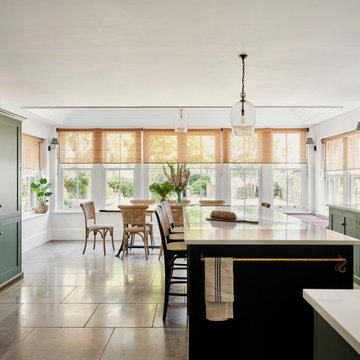
We laid stone floor tiles in the kitchen diner of this Isle of Wight holiday home, added an orangery style extension with pitched ceiling, a new green & black deVOL kitchen as well as bamboo roller blinds, wall lights & a built in window seat.
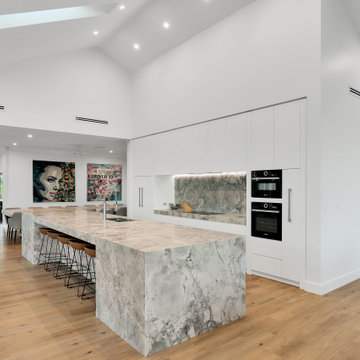
Inspiration for a large modern galley open plan kitchen in Sydney with an undermount sink, flat-panel cabinets, white cabinets, granite benchtops, multi-coloured splashback, granite splashback, black appliances, vinyl floors, with island, multi-coloured floor, multi-coloured benchtop and vaulted.
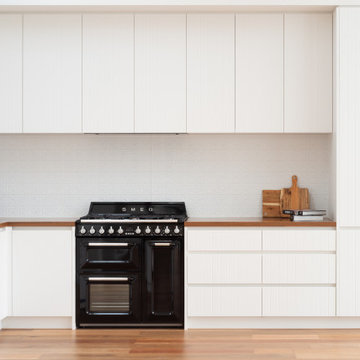
Small scandinavian l-shaped eat-in kitchen in Melbourne with a double-bowl sink, flat-panel cabinets, white cabinets, wood benchtops, white splashback, metal splashback, black appliances, medium hardwood floors, no island, brown floor, brown benchtop and vaulted.
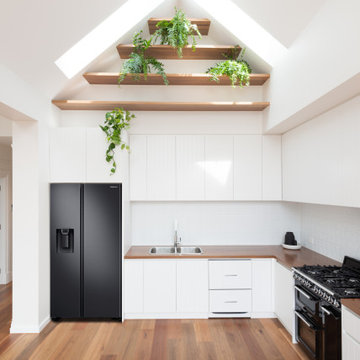
Photo of a small scandinavian l-shaped eat-in kitchen in Melbourne with a double-bowl sink, flat-panel cabinets, white cabinets, wood benchtops, white splashback, metal splashback, black appliances, medium hardwood floors, no island, brown floor, brown benchtop and vaulted.
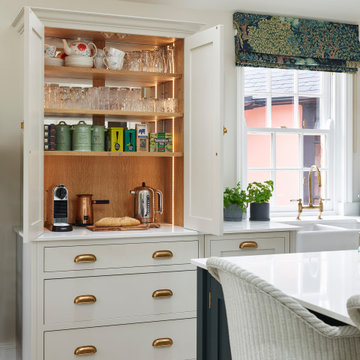
Davonport Holkham shaker-style cabinetry with exposed butt hinges was chosen for a classic look and its smaller proportions in this Victorian country kitchen. Hand painted in a beautiful light stone (Slate 11 – from Paint & Paper Library) and heritage green (Farrow & Ball’s studio green), the colour scheme provides the perfect canvas for the antique-effect brushed brass accessories. A traditional style white porcelain butler sink with brass taps is positioned in front of the large sash window, providing a stylish focal point when you enter the room. Then at the heart of the kitchen is a freestanding-style island (topped with the same white quartz worktop as the rest of the room). Designed with plenty of storage in the way of cupboards and drawers (as well as breakfast bar seating for 2), it acts as a prep table that is positioned in easy reach of the professional quality Miele induction hob and ovens. These elements help nod to the heritage of the classic country kitchen that would have originally been found in the property.
Out of the main cooking zone, but in close proximity to seating on the island, a breakfast cupboard/drinks cabinet houses all of Mr Edward’s coffee gadgets at worktop level. Above, several shelves finished with opulent mirrored glass and back-lit lights showcase the couples’ selection of fine cut glassware. This creates a real wow feature in the evening and can be seen from the couples’ large round walnut dining table which is positioned with views of the English-country garden. The overall style of the kitchen is classic, with a very welcoming and homely feel. It incorporates pieces of charming antique furniture with the clean lines of the hand painted Davonport cabinets marrying the old and the new.
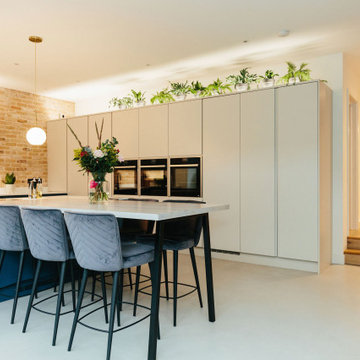
Tracy, one of our fabulous customers who last year undertook what can only be described as, a colossal home renovation!
With the help of her My Bespoke Room designer Milena, Tracy transformed her 1930's doer-upper into a truly jaw-dropping, modern family home. But don't take our word for it, see for yourself...
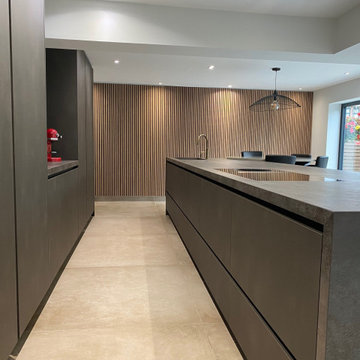
This luxury German kitchen has concealed split level dishwasher and concealed ovens, The huge island has a large built in sink with Quooker bronze tap and matching soap dispenser, Miele flush mounted induction hob with attached worktops extractor and a induction Wok hob. A circular breakfast bar with stools and a metal wire feature pendant light. Dining table and a relaxation space, outside has the most amazing entertaining space
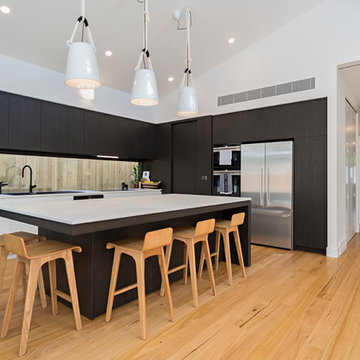
Glass splashback
Loren Mitchell Photography
This is an example of a mid-sized contemporary l-shaped eat-in kitchen in Other with a drop-in sink, marble benchtops, black appliances, light hardwood floors, with island, white benchtop, dark wood cabinets, glass sheet splashback, beige splashback, beige floor and vaulted.
This is an example of a mid-sized contemporary l-shaped eat-in kitchen in Other with a drop-in sink, marble benchtops, black appliances, light hardwood floors, with island, white benchtop, dark wood cabinets, glass sheet splashback, beige splashback, beige floor and vaulted.
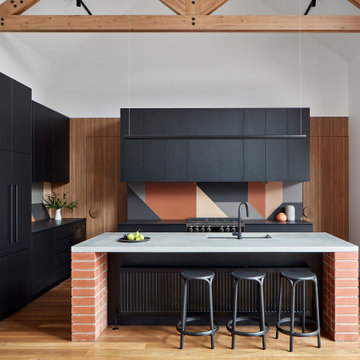
This is an example of a large industrial l-shaped kitchen in Sydney with black cabinets, marble benchtops, cement tile splashback, black appliances, medium hardwood floors, with island, black benchtop, exposed beam, vaulted, an undermount sink, flat-panel cabinets, multi-coloured splashback and brown floor.
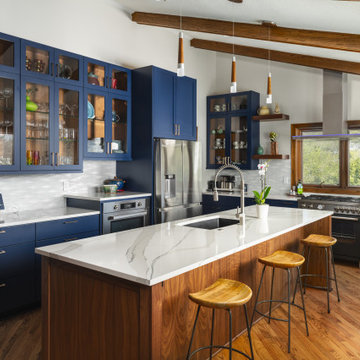
Inspiration for a mid-sized midcentury l-shaped open plan kitchen in Kansas City with an undermount sink, glass-front cabinets, blue cabinets, quartz benchtops, multi-coloured splashback, black appliances, medium hardwood floors, with island, white benchtop and vaulted.
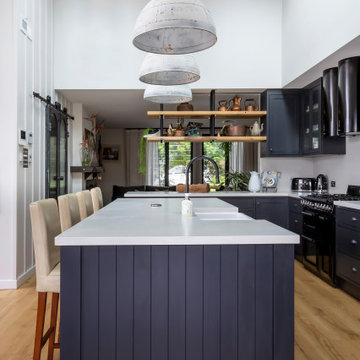
Design ideas for a large transitional l-shaped open plan kitchen in Sydney with a farmhouse sink, shaker cabinets, black cabinets, quartz benchtops, white splashback, engineered quartz splashback, black appliances, light hardwood floors, with island, white benchtop and vaulted.
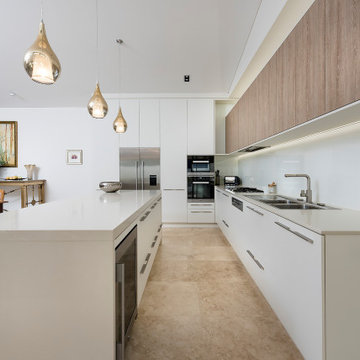
Design ideas for a mid-sized modern l-shaped eat-in kitchen in Perth with a double-bowl sink, flat-panel cabinets, white cabinets, quartz benchtops, white splashback, engineered quartz splashback, black appliances, limestone floors, with island, beige floor, white benchtop and vaulted.
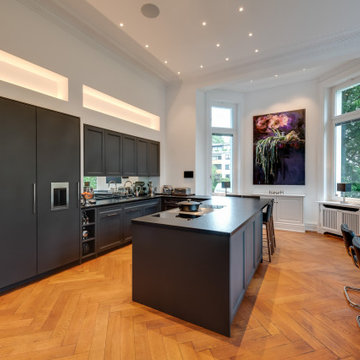
Klare Strukturen werden in der modernen SieMatic-Küche vor allem durch die edlen Großfronten im matten Anthrazit gesetzt. Der mittig platzierte Kochbereich sorgt bei stilistischer Verbindung für eine optische Trennung zwischen offener Küche und großzügigem Essbereich.
Kitchen with Black Appliances and Vaulted Design Ideas
9