Kitchen with Black Appliances and Yellow Benchtop Design Ideas
Refine by:
Budget
Sort by:Popular Today
101 - 120 of 229 photos
Item 1 of 3
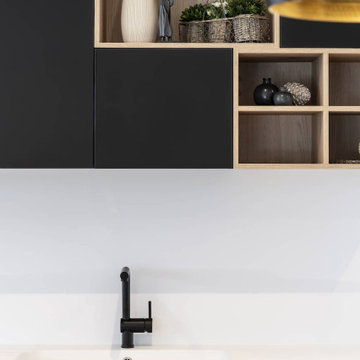
A Scandinavian Southmore Kitchen
We designed, supplied and fitted this beautiful Hacker Systemat kitchen in Matt Black Lacquer finish.
Teamed with Sand Oak reproduction open shelving for a Scandinavian look that is super popular and finished with a designer White Corian worktop that brightens up the space.
This open plan kitchen is ready for welcoming and entertaining guests and is equipped with the latest appliances from Siemens.
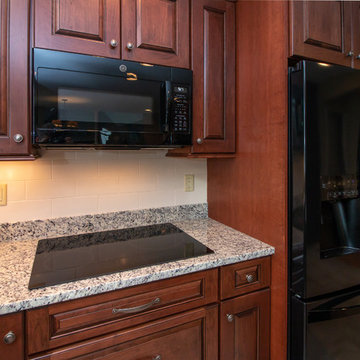
This kitchen remodel was designed by Gail from our Manchester showroom. This remodel features Cabico Unique cabinets with Cherry wood, door style (#795/P1/D) (Raised Panel) and cognac stain finish with Antique black glaze. The kitchen countertop is granite with Crema Pearl color and ¼ round edges. The backsplash is a 4”x10” glossy Bone subway tile by Anatolia. The flooring is 12”x24” Porcelain tile with Monticello Sand color by Anatolia. Other features include Delta faucet and soap dispenser in an Arctic stainless finish.
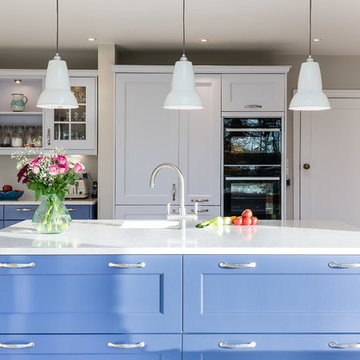
The Kitchen was opened up with new sliding doors across the rear of the property to enhance the terrific view and bring the outside in. The functional Island looks directly outside while still being a hub for the social aspect of the room. The units were fitted primed and the doors an cabinets were painted on site to the exact colour of the customers choice.
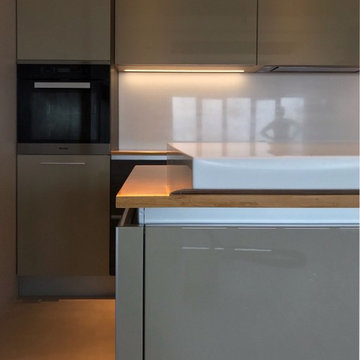
Попов
Photo of a large modern u-shaped eat-in kitchen in Other with a double-bowl sink, flat-panel cabinets, solid surface benchtops, white splashback, porcelain floors, with island, beige floor, beige cabinets, glass sheet splashback, black appliances and yellow benchtop.
Photo of a large modern u-shaped eat-in kitchen in Other with a double-bowl sink, flat-panel cabinets, solid surface benchtops, white splashback, porcelain floors, with island, beige floor, beige cabinets, glass sheet splashback, black appliances and yellow benchtop.
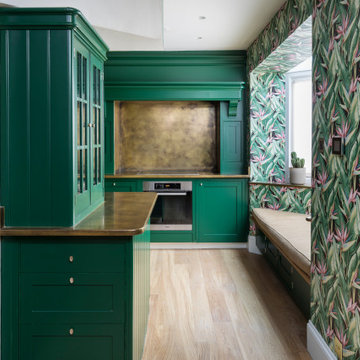
Design ideas for a mid-sized tropical l-shaped eat-in kitchen in London with an undermount sink, glass-front cabinets, green cabinets, metallic splashback, black appliances, medium hardwood floors, no island, beige floor and yellow benchtop.
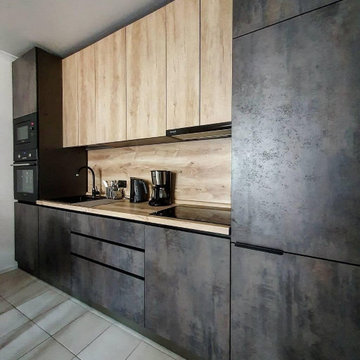
Преобразите свою кухню с помощью современной прямой кухни среднего размера в элегантном стиле лофт. Эта кухня отличается уникальным дизайном без ручек, выполнена в темно-коричневом цвете металла и контрастирует с ярко-желтым цветом дерева. Эта кухня площадью 5 кв. м предлагает достаточно места для хранения и идеально подходит для приготовления пищи и приема гостей.
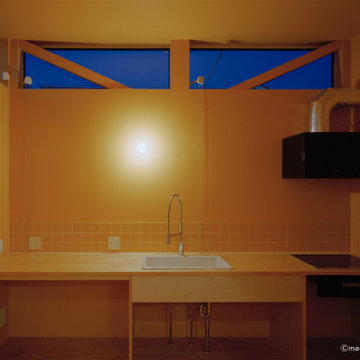
Single-wall separate kitchen in Other with yellow splashback, black appliances, plywood floors, with island, brown floor, yellow benchtop and timber.
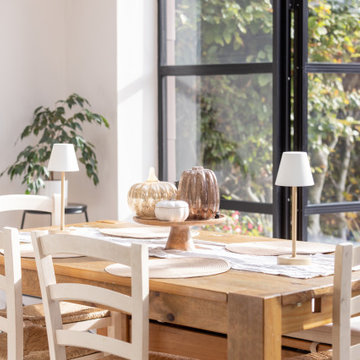
We were approached by our client to transform their existing semi-house into a home that not only functions as a home for a growing family but has an aesthetic that reflects their character.
The result is a bold extension to transform what is somewhat mundane into something spectacular. An internal remodel complimented by a contemporary extension creates much needed additional family space. The extensive glazing maximises natural light and brings the outside in.
Group D guided the client through the process from concept through to planning completion.
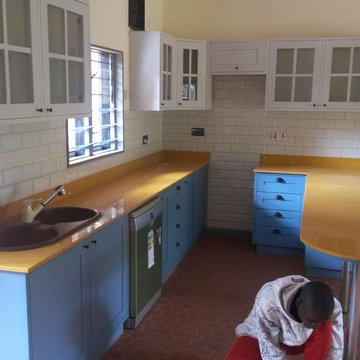
Erick Obuka
Inspiration for a mid-sized midcentury u-shaped eat-in kitchen in Other with an undermount sink, recessed-panel cabinets, turquoise cabinets, marble benchtops, yellow splashback, marble splashback, black appliances, terra-cotta floors, no island, brown floor and yellow benchtop.
Inspiration for a mid-sized midcentury u-shaped eat-in kitchen in Other with an undermount sink, recessed-panel cabinets, turquoise cabinets, marble benchtops, yellow splashback, marble splashback, black appliances, terra-cotta floors, no island, brown floor and yellow benchtop.
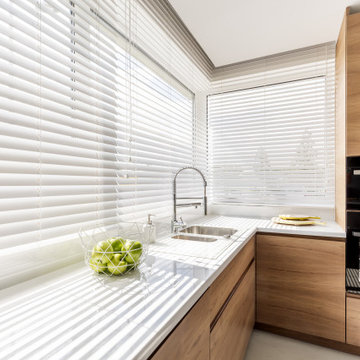
This is an example of a midcentury kitchen in Other with a double-bowl sink, flat-panel cabinets, medium wood cabinets, solid surface benchtops, black appliances, laminate floors and yellow benchtop.
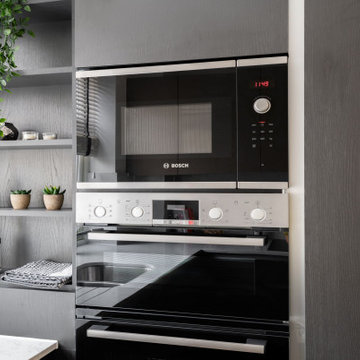
Photo of a mid-sized contemporary u-shaped eat-in kitchen in London with a drop-in sink, flat-panel cabinets, dark wood cabinets, quartzite benchtops, white splashback, engineered quartz splashback, black appliances, light hardwood floors, a peninsula, beige floor and yellow benchtop.
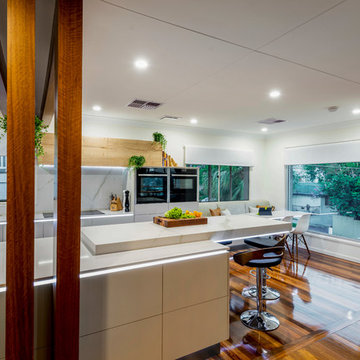
Kitchen Renovation with Large Format Porcelain splashbacks ,Cantilevered Island Benchtop and Upholstered casual Seated Area.
Photos by Steve Ryan of RixRyan
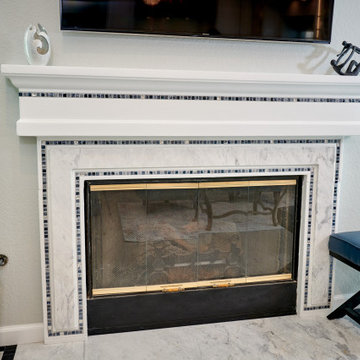
The owner of this home wished to transform this builder basic home to a European treasure. Having traveled the world, moved from San Francisco and now living in wine country she knew that she wanted to celebrate The charm of France complete with an French range, luxury refrigerator and wine cooler. The design process was a collaboration with the home owner, designer and contractor.
.
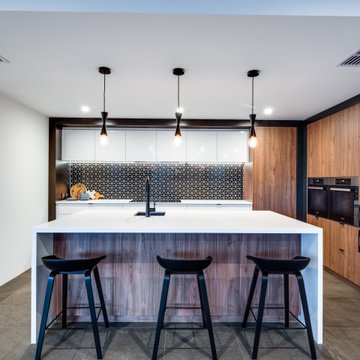
Inspiration for a mid-sized modern eat-in kitchen in Perth with an undermount sink, medium wood cabinets, quartz benchtops, black splashback, mosaic tile splashback, black appliances, porcelain floors, with island, grey floor and yellow benchtop.
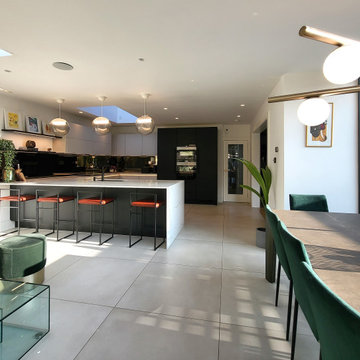
A look at our recent installation of matt sand beige and matt black kitchen with anti-fingerprint technology paired with @busterandpunch handles.
This is an example of a large contemporary u-shaped eat-in kitchen in Essex with an undermount sink, recessed-panel cabinets, beige cabinets, marble benchtops, mirror splashback, black appliances, porcelain floors, a peninsula, beige floor and yellow benchtop.
This is an example of a large contemporary u-shaped eat-in kitchen in Essex with an undermount sink, recessed-panel cabinets, beige cabinets, marble benchtops, mirror splashback, black appliances, porcelain floors, a peninsula, beige floor and yellow benchtop.
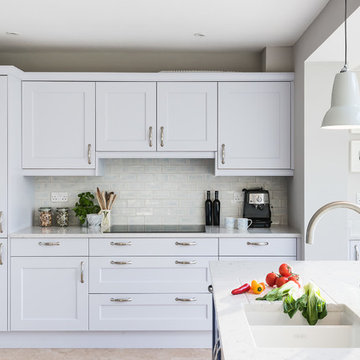
The Kitchen was opened up with new sliding doors across the rear of the property to enhance the terrific view and bring the outside in. The functional Island looks directly outside while still being a hub for the social aspect of the room. The units were fitted primed and the doors an cabinets were painted on site to the exact colour of the customers choice.
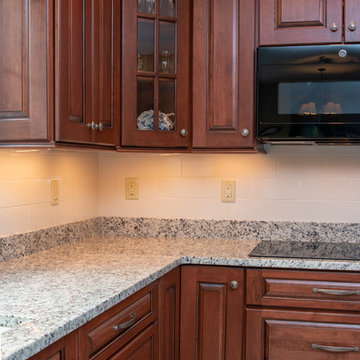
This kitchen remodel was designed by Gail from our Manchester showroom. This remodel features Cabico Unique cabinets with Cherry wood, door style (#795/P1/D) (Raised Panel) and cognac stain finish with Antique black glaze. The kitchen countertop is granite with Crema Pearl color and ¼ round edges. The backsplash is a 4”x10” glossy Bone subway tile by Anatolia. The flooring is 12”x24” Porcelain tile with Monticello Sand color by Anatolia. Other features include Delta faucet and soap dispenser in an Arctic stainless finish.
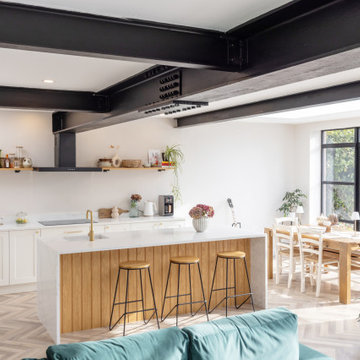
We were approached by our client to transform their existing semi-house into a home that not only functions as a home for a growing family but has an aesthetic that reflects their character.
The result is a bold extension to transform what is somewhat mundane into something spectacular. An internal remodel complimented by a contemporary extension creates much needed additional family space. The extensive glazing maximises natural light and brings the outside in.
Group D guided the client through the process from concept through to planning completion.
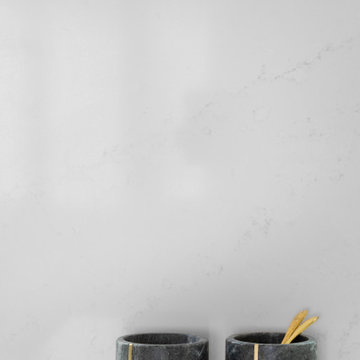
This is an example of a small contemporary u-shaped open plan kitchen in Manchester with an integrated sink, flat-panel cabinets, beige cabinets, solid surface benchtops, white splashback, black appliances, light hardwood floors, no island and yellow benchtop.
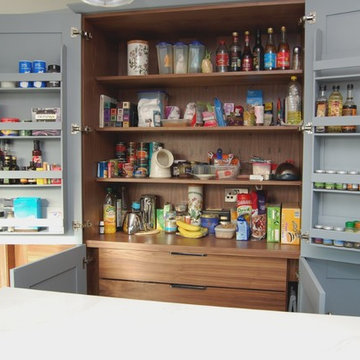
Vale Kitchens and bedrooms
Mid-sized traditional l-shaped eat-in kitchen in Belfast with a single-bowl sink, shaker cabinets, grey cabinets, quartz benchtops, grey splashback, glass sheet splashback, black appliances, ceramic floors, with island, grey floor and yellow benchtop.
Mid-sized traditional l-shaped eat-in kitchen in Belfast with a single-bowl sink, shaker cabinets, grey cabinets, quartz benchtops, grey splashback, glass sheet splashback, black appliances, ceramic floors, with island, grey floor and yellow benchtop.
Kitchen with Black Appliances and Yellow Benchtop Design Ideas
6