Kitchen with Black Appliances and Yellow Floor Design Ideas
Refine by:
Budget
Sort by:Popular Today
41 - 60 of 399 photos
Item 1 of 3
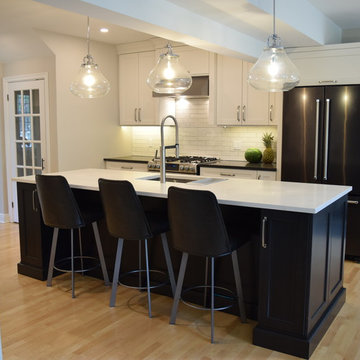
The Cabinet Connection
This is an example of a mid-sized transitional u-shaped eat-in kitchen in Ottawa with an undermount sink, shaker cabinets, white cabinets, quartz benchtops, white splashback, subway tile splashback, black appliances, light hardwood floors, with island, yellow floor and white benchtop.
This is an example of a mid-sized transitional u-shaped eat-in kitchen in Ottawa with an undermount sink, shaker cabinets, white cabinets, quartz benchtops, white splashback, subway tile splashback, black appliances, light hardwood floors, with island, yellow floor and white benchtop.
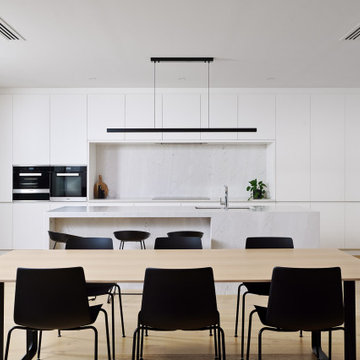
Clean lines, minimalistic meets classic were my client’s admiration. The growing family required a balance between, a large functioning interior and to design a focal point to the main hub of the home.
A soft palette layered with fresh whites, large slabs of intricate marbles, planked blonde timber floors and matt black fittings allow for seamless integration into the home’s interior. Cabinetry compliments the expansive length of the kitchen and adjoining scullery, whilst simplicity of the design provides impact to the home.
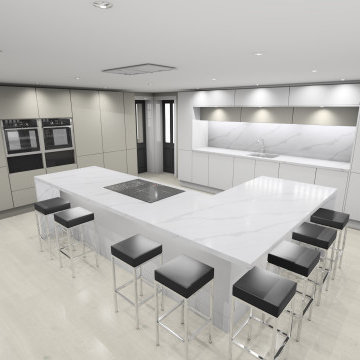
pano can be found here https://panorama.2020.net/view/0yvvtddi0gldg8ke82ba/ ... the family home needed a change of kitchen and laundry/ boot room. Using F&B colours as a start point, working together with the homeowner, we came up with this! The family are now shopping around and comparing like for like by using OnePlan.
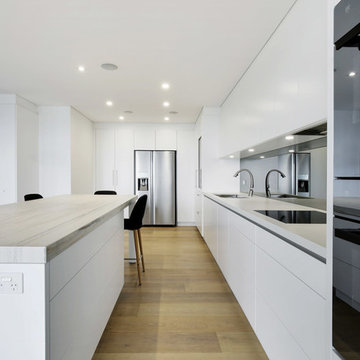
L Shaped kitchen with plenty of tall storage at the far end.
Paul Worsley @ Live By The Sea
Inspiration for a large modern l-shaped open plan kitchen in Sydney with an undermount sink, flat-panel cabinets, white cabinets, quartz benchtops, metallic splashback, mirror splashback, black appliances, light hardwood floors, with island and yellow floor.
Inspiration for a large modern l-shaped open plan kitchen in Sydney with an undermount sink, flat-panel cabinets, white cabinets, quartz benchtops, metallic splashback, mirror splashback, black appliances, light hardwood floors, with island and yellow floor.
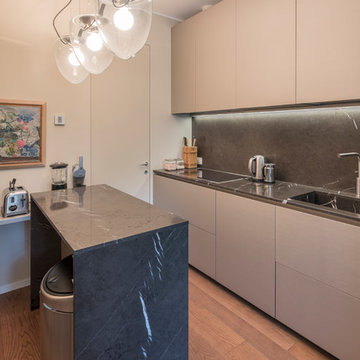
Inspiration for a small contemporary u-shaped separate kitchen in Milan with an integrated sink, beaded inset cabinets, beige cabinets, wood benchtops, black splashback, marble splashback, black appliances, light hardwood floors, with island, yellow floor and black benchtop.
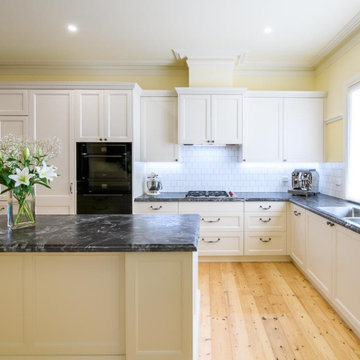
A fresh take on a French Provincial kitchen with a matching buffet & hutch was on order for this delightful Federation style cottage on Victoria's Mornington Peninsula. With the warmth of a bygone era this kitchen does not lack the modern conveniences of contemporary living and offers a timeless solution for the homeowners. One of the main considerations for the homeowners, in the redesign of their kitchen, was to incorporate an integrated refrigerator. The new integrated Liebherr french door fridge with double freezer drawers fits seamlessly into the space, hidden behind matching cabinetry panels. The room is topped of with stunning textured granite benchtops on the main kitchen area and beautiful natural timber on the buffet and hutch.
Designed By: Mark Lewthwaite
Photography By: Vicki Morskate
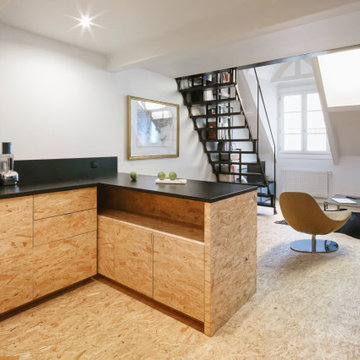
Mid-sized industrial u-shaped eat-in kitchen in Paris with an undermount sink, light wood cabinets, black splashback, black appliances, light hardwood floors, with island, yellow floor, black benchtop and beaded inset cabinets.
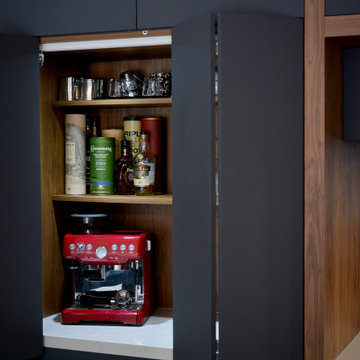
Mid-sized modern l-shaped open plan kitchen in Sydney with a drop-in sink, flat-panel cabinets, grey cabinets, quartz benchtops, multi-coloured splashback, mirror splashback, black appliances, porcelain floors, with island, yellow floor and white benchtop.
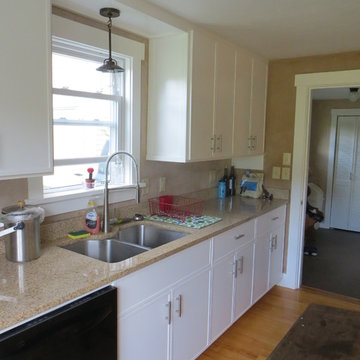
View of updated cabinets and counters. Arocordis Design - Stephen Frey
Design ideas for a small eclectic galley eat-in kitchen in Burlington with a double-bowl sink, flat-panel cabinets, white cabinets, quartz benchtops, multi-coloured splashback, black appliances, light hardwood floors, yellow floor and multi-coloured benchtop.
Design ideas for a small eclectic galley eat-in kitchen in Burlington with a double-bowl sink, flat-panel cabinets, white cabinets, quartz benchtops, multi-coloured splashback, black appliances, light hardwood floors, yellow floor and multi-coloured benchtop.
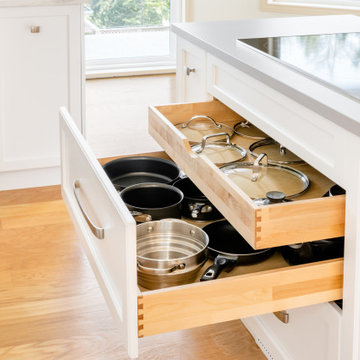
Photo of a large transitional eat-in kitchen in Vancouver with an undermount sink, shaker cabinets, white cabinets, quartz benchtops, grey splashback, porcelain splashback, black appliances, light hardwood floors, with island, yellow floor and white benchtop.
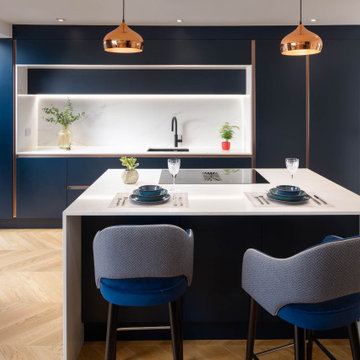
Photo of a mid-sized contemporary l-shaped open plan kitchen in Dublin with a double-bowl sink, flat-panel cabinets, blue cabinets, quartz benchtops, white splashback, engineered quartz splashback, black appliances, light hardwood floors, with island, yellow floor and white benchtop.
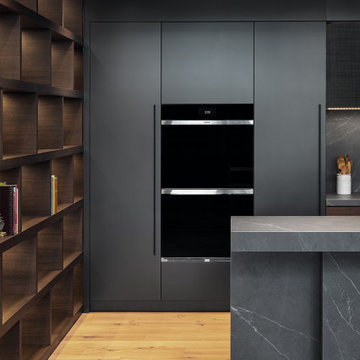
Pietra Grey is a distinguishing trait of the I Naturali series is soil. A substance which on the one hand recalls all things primordial and on the other the possibility of being plied. As a result, the slab made from the ceramic lends unique value to the settings it clads.
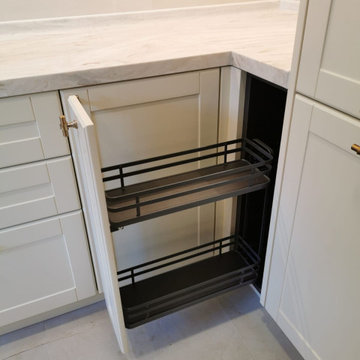
Design ideas for a mid-sized contemporary u-shaped separate kitchen in Hong Kong with an undermount sink, louvered cabinets, white cabinets, marble benchtops, white splashback, black appliances, porcelain floors, no island, yellow floor and white benchtop.
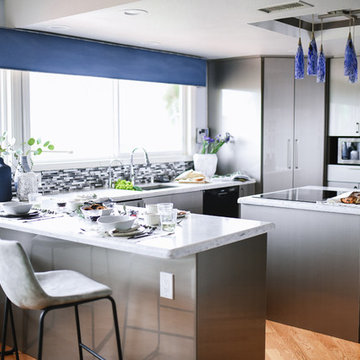
Hale Production Studios
Inspiration for a mid-sized scandinavian u-shaped eat-in kitchen in San Diego with an undermount sink, flat-panel cabinets, grey cabinets, quartz benchtops, black splashback, glass tile splashback, black appliances, light hardwood floors, multiple islands, yellow floor and grey benchtop.
Inspiration for a mid-sized scandinavian u-shaped eat-in kitchen in San Diego with an undermount sink, flat-panel cabinets, grey cabinets, quartz benchtops, black splashback, glass tile splashback, black appliances, light hardwood floors, multiple islands, yellow floor and grey benchtop.
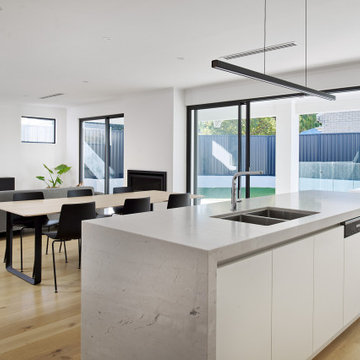
Clean lines, minimalistic meets classic were my client’s admiration. The growing family required a balance between, a large functioning interior and to design a focal point to the main hub of the home.
A soft palette layered with fresh whites, large slabs of intricate marbles, planked blonde timber floors and matt black fittings allow for seamless integration into the home’s interior. Cabinetry compliments the expansive length of the kitchen and adjoining scullery, whilst simplicity of the design provides impact to the home.
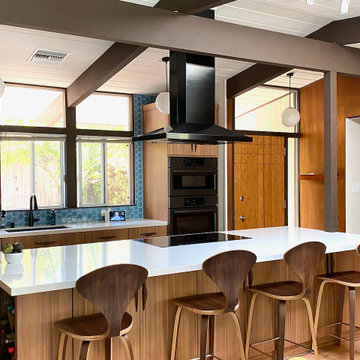
Photo of a large midcentury open plan kitchen in San Francisco with a double-bowl sink, flat-panel cabinets, medium wood cabinets, quartz benchtops, blue splashback, ceramic splashback, black appliances, light hardwood floors, with island, yellow floor, white benchtop and exposed beam.
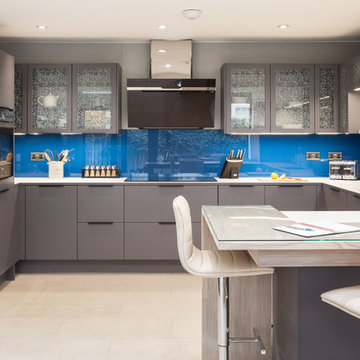
Rob Crawshaw
Inspiration for a mid-sized contemporary u-shaped kitchen in Other with grey cabinets, wood benchtops, blue splashback, glass sheet splashback, black appliances, limestone floors, a peninsula, yellow floor, white benchtop, a double-bowl sink and glass-front cabinets.
Inspiration for a mid-sized contemporary u-shaped kitchen in Other with grey cabinets, wood benchtops, blue splashback, glass sheet splashback, black appliances, limestone floors, a peninsula, yellow floor, white benchtop, a double-bowl sink and glass-front cabinets.
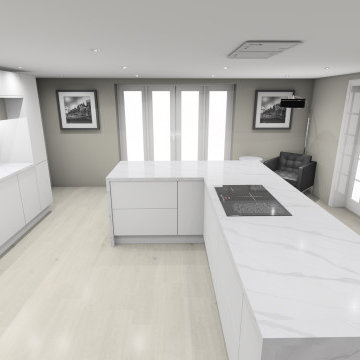
pano can be found here https://panorama.2020.net/view/0yvvtddi0gldg8ke82ba/ ... the family home needed a change of kitchen and laundry/ boot room. Using F&B colours as a start point, working together with the homeowner, we came up with this! The family are now shopping around and comparing like for like by using OnePlan.
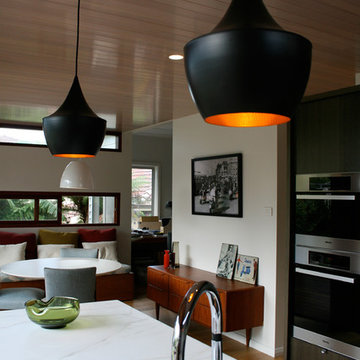
Small midcentury single-wall eat-in kitchen in Sydney with an undermount sink, flat-panel cabinets, dark wood cabinets, marble benchtops, metallic splashback, mirror splashback, black appliances, light hardwood floors, with island, yellow floor and white benchtop.
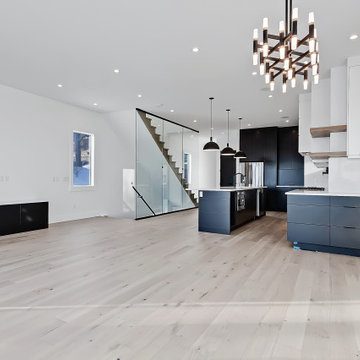
This is an example of a mid-sized industrial galley kitchen pantry in Calgary with a farmhouse sink, open cabinets, white cabinets, wood benchtops, white splashback, subway tile splashback, black appliances, light hardwood floors, with island, yellow floor, white benchtop and wood.
Kitchen with Black Appliances and Yellow Floor Design Ideas
3