Kitchen with Black Appliances Design Ideas
Refine by:
Budget
Sort by:Popular Today
101 - 120 of 2,327 photos
Item 1 of 3
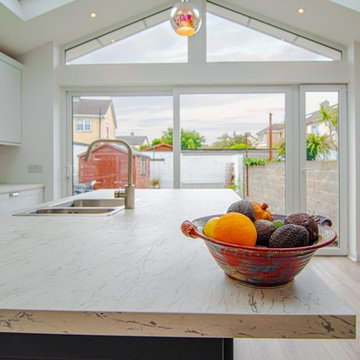
Apex Roof House Extension in Raheny, Dublin 6. #Contemporary House Extension has Velux Solar roof windows installation, #Open Plan Kitchen Steel structure installation, #White UPVC Sliding Door installation, #Upgraded Central Heating system, # NewSpace Building Services Ltd has issued Certificate of Compliance for this Job.
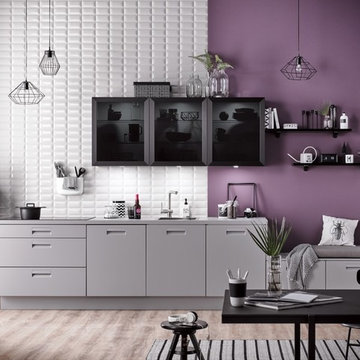
This is an example of a small modern l-shaped eat-in kitchen in Calgary with a single-bowl sink, flat-panel cabinets, grey cabinets, laminate benchtops, white splashback, porcelain splashback, black appliances, medium hardwood floors, no island, brown floor and grey benchtop.
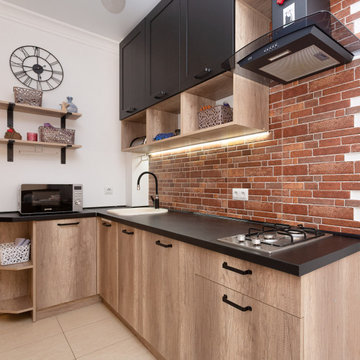
Кухня в малогабаритной квартире:
Фасады лдсп и мдф матовая эмаль
Встроенная техника, подсветка
Inspiration for a small country l-shaped kitchen in Other with a farmhouse sink, raised-panel cabinets, grey cabinets, wood benchtops, black splashback, brick splashback, black appliances, ceramic floors, no island and brown floor.
Inspiration for a small country l-shaped kitchen in Other with a farmhouse sink, raised-panel cabinets, grey cabinets, wood benchtops, black splashback, brick splashback, black appliances, ceramic floors, no island and brown floor.
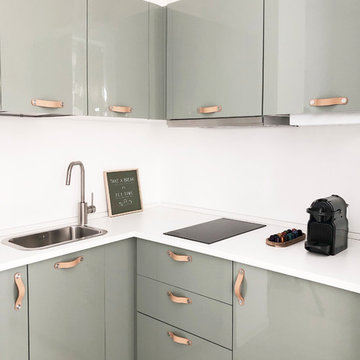
Cucina compatta - Appartamento bilocale per una giovane in centro Milano - Porta Venezia. Stile tropicale urbano, un mix tra la città urbana e un po' di verde per rendere tutto più accogliente e molto funzionale. Non ci sono eccessi ma c'è molto carattere.
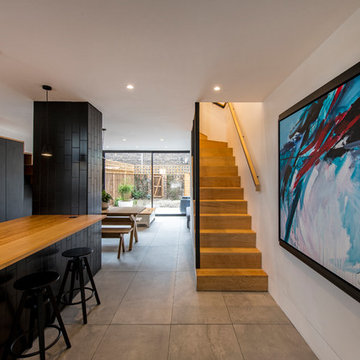
The opposing joinery and staircase create a strong relationship at both sides of the living space. The continuous joinery seamlessly morphs from kitchen to a seat for dining, and finally to form the media unit within the living area.
The stair and the joinery are separated by a strong vertically tiled column.
Our bespoke staircase was designed meticulously with the joiner and steelwork fabricator. The wrapping Beech Treads and risers and expressed with a shadow gap above the simple plaster finish.
The steel balustrade continues to the first floor and is under constant tension from the steel yachting wire.
Darry Snow Photography
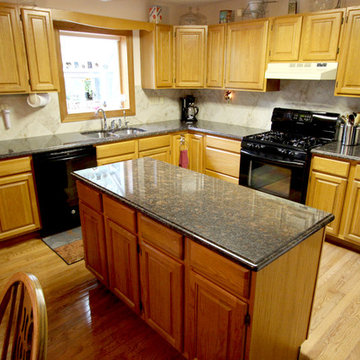
The original kitchen cabinets were updated with a new Granite Natural Stone countertop in Tan Brown and Panaria D. Manson 12x12 tile with a bullnose edge. A new Artisan stainless steel sink was installed and the original faucet and water purifier was reinstalled.
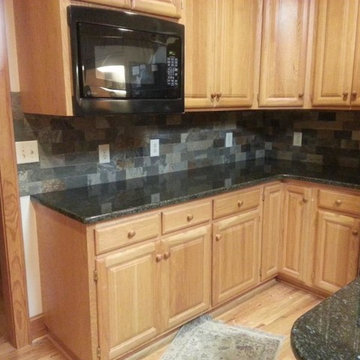
Uba Tuba Granite Countertops-30/70 Stainless Steel Sink-3x6 Slatty Multi colored Slate Backsplash on Light colored Cabinets-Fireplace and Granite www.fireplacecarolina.com
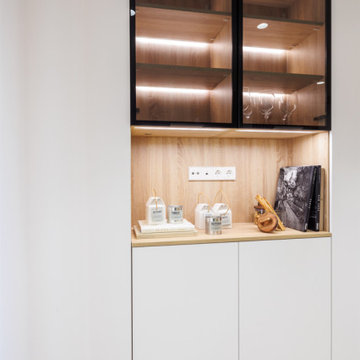
Amueblamiento cocina en colaboración con el estudio RQH Logroño.
Design ideas for a mid-sized modern l-shaped separate kitchen in Other with an integrated sink, flat-panel cabinets, white cabinets, quartz benchtops, timber splashback, black appliances, porcelain floors, no island, grey floor and white benchtop.
Design ideas for a mid-sized modern l-shaped separate kitchen in Other with an integrated sink, flat-panel cabinets, white cabinets, quartz benchtops, timber splashback, black appliances, porcelain floors, no island, grey floor and white benchtop.
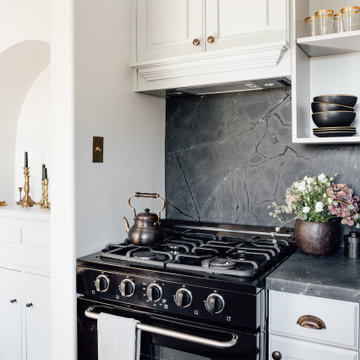
Small transitional kitchen in Salt Lake City with black splashback, black appliances, black benchtop, raised-panel cabinets, white cabinets, stone slab splashback and dark hardwood floors.
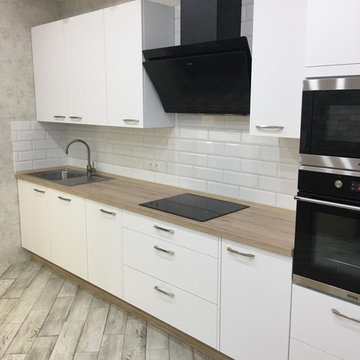
Линейная кухня выполнена из фасадов 3-ей категории. В основе МДФ, покрытие пленка, сверху матовый лак.
Кухня дополнена барной столешницей в цвет тосновной столешницы.
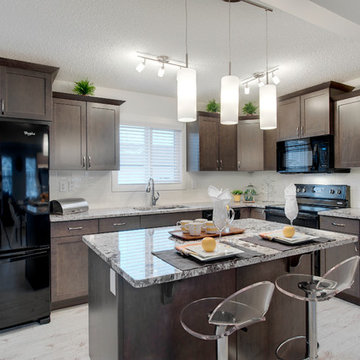
Mike Copeman Photography
The great room in this town home open up to the nook and kitchen. This space is great for entertaining with the open concept. The maple slate cabinet are stained in a grey/brown finish which is a nice contrast to the light
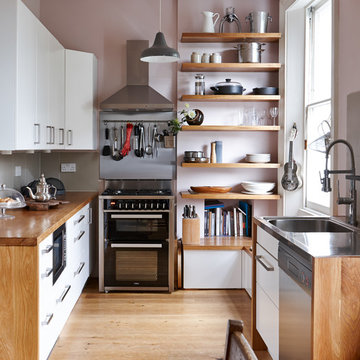
The original layout on the ground floor of this beautiful semi detached property included a small well aged kitchen connected to the dinning area by a 70’s brick bar!
Since the kitchen is 'the heart of every home' and 'everyone always ends up in the kitchen at a party' our brief was to create an open plan space respecting the buildings original internal features and highlighting the large sash windows that over look the garden.
Jake Fitzjones Photography Ltd
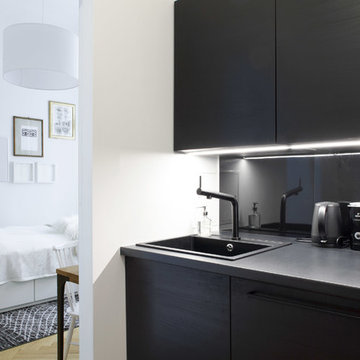
© Luca Girardini. 2017
www.lucagirardini-photography.com
This is an example of a small modern single-wall separate kitchen in Berlin with an integrated sink, louvered cabinets, black cabinets, laminate benchtops, black splashback, metal splashback, black appliances, medium hardwood floors, no island and brown floor.
This is an example of a small modern single-wall separate kitchen in Berlin with an integrated sink, louvered cabinets, black cabinets, laminate benchtops, black splashback, metal splashback, black appliances, medium hardwood floors, no island and brown floor.
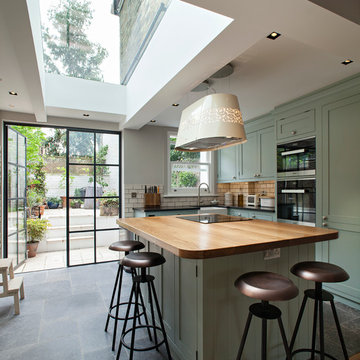
Pete Landers
Mid-sized contemporary l-shaped kitchen in London with a farmhouse sink, shaker cabinets, green cabinets, wood benchtops, white splashback, subway tile splashback, black appliances, ceramic floors and with island.
Mid-sized contemporary l-shaped kitchen in London with a farmhouse sink, shaker cabinets, green cabinets, wood benchtops, white splashback, subway tile splashback, black appliances, ceramic floors and with island.
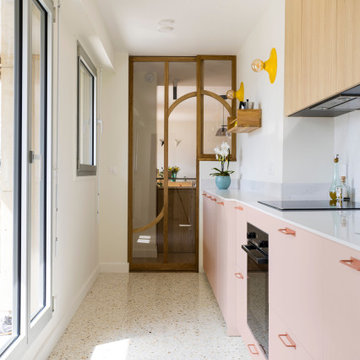
Cuisine rose et aspect bois, fermée par une verrière.
Plan de travail et crédence en quartz Calacatta gold.
Coloris de cette cuisine Studio Couleur :
- Façades de cuisine : Barbapapa et Oslo
- Poignées : Miles couleur pêche pastel
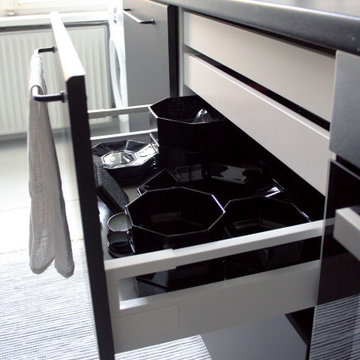
The careful orchestration of IKEA Metod units conceal culinary treasures and kitchenware collected from second-hand shops and eBay.
Photo of a small industrial single-wall eat-in kitchen in Berlin with a single-bowl sink, flat-panel cabinets, black cabinets, laminate benchtops, black appliances, light hardwood floors, no island, white floor and black benchtop.
Photo of a small industrial single-wall eat-in kitchen in Berlin with a single-bowl sink, flat-panel cabinets, black cabinets, laminate benchtops, black appliances, light hardwood floors, no island, white floor and black benchtop.

Dining area in coastal home with rattan textures and sideboard with scallop detail
This is an example of a large beach style l-shaped open plan kitchen in Other with an integrated sink, shaker cabinets, blue cabinets, laminate benchtops, grey splashback, ceramic splashback, black appliances, laminate floors, with island and grey benchtop.
This is an example of a large beach style l-shaped open plan kitchen in Other with an integrated sink, shaker cabinets, blue cabinets, laminate benchtops, grey splashback, ceramic splashback, black appliances, laminate floors, with island and grey benchtop.
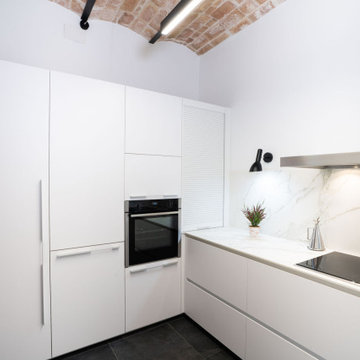
Proyecto integral de cocina realizado en el barrio de Gracia. Una cocina actual, moderna y funcional con forma de U que tiene como color principal el blanco para dar amplitud y luminusidad al espacio, un mobiliario de la firma Santos sin tiradores los muebles bajos y con tiradores en la zona de los columnas. La encimera es un porcelánico de la casa Neoltih modelo Calacatta de 1,2cm de espesor con aplacados hasta la altura de la campana. Los electrdomésticos integrados son de la marca Neff, fregadero y grifo de Blanco y campana decorativa de 120cm de la firma Gutmann.
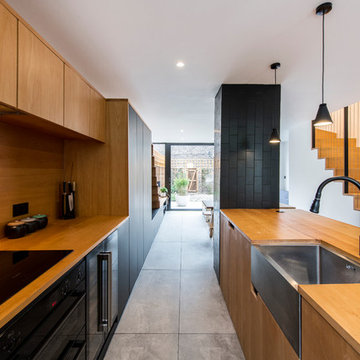
The opposing joinery and staircase create a strong relationship at both sides of the living space. The continuous joinery seamlessly morphs from kitchen to a seat for dining, and finally to form the media unit within the living area.
The stair and the joinery are separated by a strong vertically tiled column.
Our bespoke staircase was designed meticulously with the joiner and steelwork fabricator. The wrapping Beech Treads and risers and expressed with a shadow gap above the simple plaster finish.
The steel balustrade continues to the first floor and is under constant tension from the steel yachting wire.
Darry Snow Photography
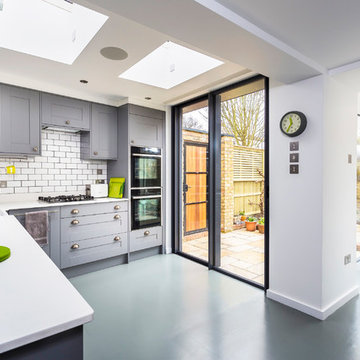
Inspiration for a small contemporary l-shaped eat-in kitchen in Surrey with a farmhouse sink, shaker cabinets, grey cabinets, solid surface benchtops, white splashback, ceramic splashback, black appliances, vinyl floors, a peninsula, grey floor and white benchtop.
Kitchen with Black Appliances Design Ideas
6