Kitchen with Black Appliances Design Ideas
Refine by:
Budget
Sort by:Popular Today
181 - 200 of 2,355 photos
Item 1 of 3
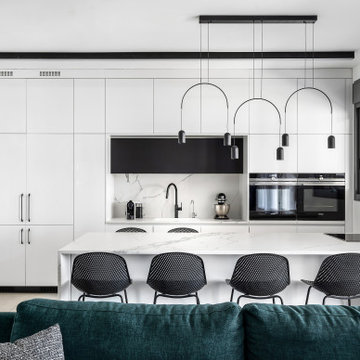
black and white kitchen design at its best!
lots of storage and a huge kitchen island for extra work space and quick family meals
Design ideas for a mid-sized modern galley eat-in kitchen in Tel Aviv with a single-bowl sink, beaded inset cabinets, white cabinets, quartz benchtops, white splashback, engineered quartz splashback, black appliances, porcelain floors, with island, grey floor and white benchtop.
Design ideas for a mid-sized modern galley eat-in kitchen in Tel Aviv with a single-bowl sink, beaded inset cabinets, white cabinets, quartz benchtops, white splashback, engineered quartz splashback, black appliances, porcelain floors, with island, grey floor and white benchtop.
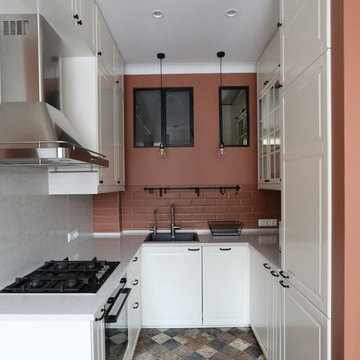
Design ideas for a small contemporary u-shaped eat-in kitchen in Moscow with a drop-in sink, white cabinets, quartz benchtops, terra-cotta splashback, ceramic floors, no island, multi-coloured floor, white benchtop, raised-panel cabinets, brown splashback and black appliances.
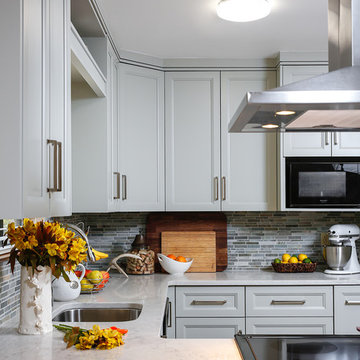
Small country u-shaped eat-in kitchen in Miami with an undermount sink, raised-panel cabinets, green cabinets, quartz benchtops, green splashback, stone tile splashback, black appliances, ceramic floors and a peninsula.
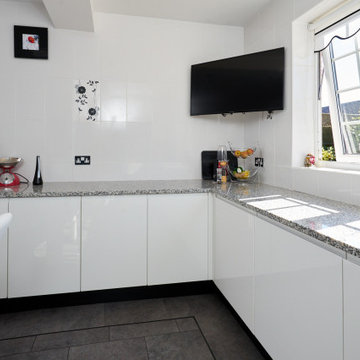
Photo of a mid-sized contemporary u-shaped eat-in kitchen in Cheshire with a drop-in sink, glass-front cabinets, white cabinets, granite benchtops, black appliances, linoleum floors, no island, grey floor and grey benchtop.
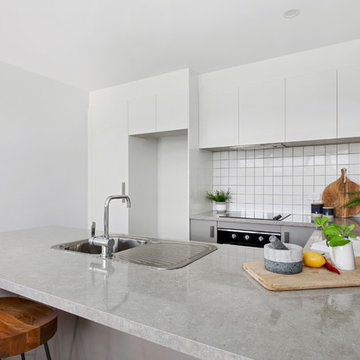
Fresh airy kitchen using gloss concrete wash bench top, matte white over-heads and matte stone grey under-bench cabinetry.
Photo Credit: Anjie Blair
Staging: DHF Property Styling
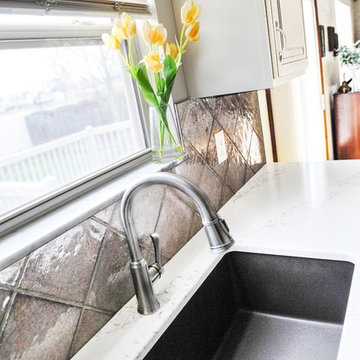
Originally an all oak kitchen, Thomas and Linda were looking for an updated look that would feel lighter, more functional and coordinate better with the rest of their home. This couple knew they wanted to reface their kitchen to save money and time, The Creative Kitchen Co. was able to keep the existing cabinet boxes and create a beautiful new look that suited their timeless style. Additionally, the CKCo team was able to create a more functional space by re-configuring a planning desk area within the kitchen and integrating a sheet pan cabinet to create added, more practical space. Best of all, because this was a reface, the entire project was completed within 5 days and well within their budget!
Sara OMalley
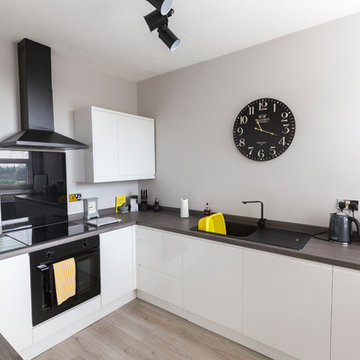
James Thompson
This is an example of a small contemporary u-shaped kitchen in Other with a drop-in sink, flat-panel cabinets, white cabinets, wood benchtops, black splashback, glass sheet splashback, black appliances, light hardwood floors, beige floor and brown benchtop.
This is an example of a small contemporary u-shaped kitchen in Other with a drop-in sink, flat-panel cabinets, white cabinets, wood benchtops, black splashback, glass sheet splashback, black appliances, light hardwood floors, beige floor and brown benchtop.
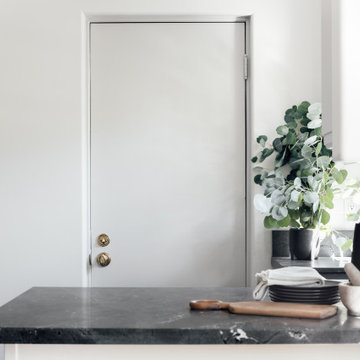
This is an example of a small transitional l-shaped separate kitchen in Salt Lake City with shaker cabinets, grey cabinets, black splashback, marble splashback, black appliances and black benchtop.
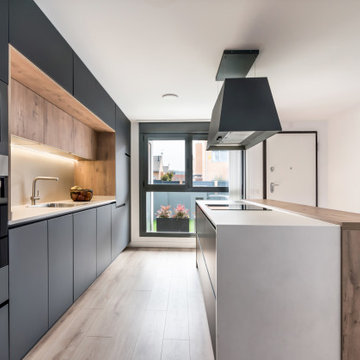
Cocina abierta con puertas negro anti-huellas haciendo contraste con un roble que a su vez tiene la veta negra para relacionarse con el conjunto. Se ha utilizado un Dekton Sasea en las zonas de encimera e isla, que hace un contraste fuerte y cálido con el negro y el roble. La isla es abrazada por costados en cascada en Dekton Sasea y a su vez por la barra de desayuno en roble, creando una relación directa con el frente.
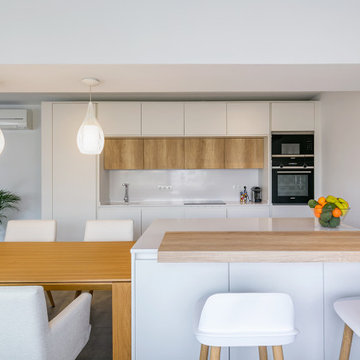
This is an example of a mid-sized modern single-wall open plan kitchen in Madrid with white cabinets, white splashback, black appliances, ceramic floors, multiple islands, grey floor and white benchtop.
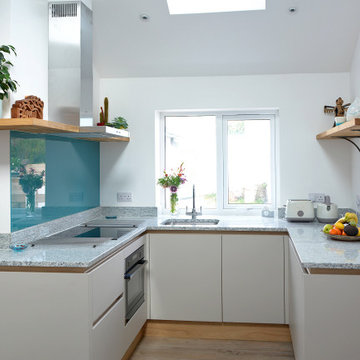
Small is beautiful! It's the details in this holiday apartment in Porthleven that make all the difference. The kitchen is Masterclass Sutton H-Line (handlesless) in Heritage Grey with Oak accents on the handle rail and plinth. Solid oak shelving has been stained to match the other wood details and cleverly contrasted by industrial look lighting. The huge glass splashback in Decoglaze 'Aegean' really makes this petite kitchen stand out from the crowd.
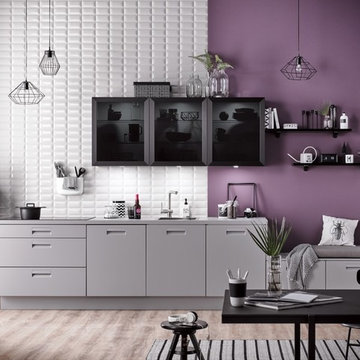
This is an example of a small modern l-shaped eat-in kitchen in Calgary with a single-bowl sink, flat-panel cabinets, grey cabinets, laminate benchtops, white splashback, porcelain splashback, black appliances, medium hardwood floors, no island, brown floor and grey benchtop.
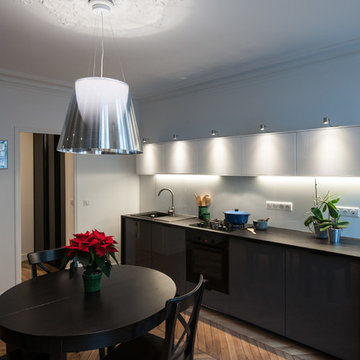
Jean Villain
Inspiration for a mid-sized contemporary galley separate kitchen in Other with a single-bowl sink, beaded inset cabinets, grey cabinets, laminate benchtops, white splashback, porcelain splashback, black appliances, medium hardwood floors and no island.
Inspiration for a mid-sized contemporary galley separate kitchen in Other with a single-bowl sink, beaded inset cabinets, grey cabinets, laminate benchtops, white splashback, porcelain splashback, black appliances, medium hardwood floors and no island.

Design ideas for a mid-sized contemporary single-wall open plan kitchen in Other with a drop-in sink, beaded inset cabinets, blue cabinets, terrazzo benchtops, metallic splashback, glass sheet splashback, black appliances, terrazzo floors, with island, white floor, white benchtop and coffered.
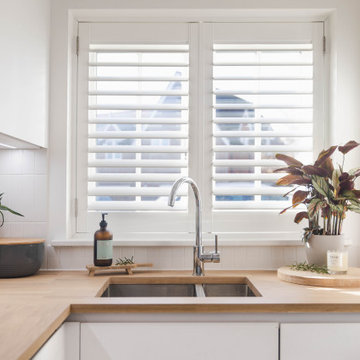
This kitchen has a south-facing window so we chose to add in shutters, allowing for some privacy but also adjusting the amount of sunlight shining into the room. For the worktop, we went for natural light oak and an under-mount stainless steel sink. We also installed under-cabinet LED strip lights as an additional layer of lighting in the room.
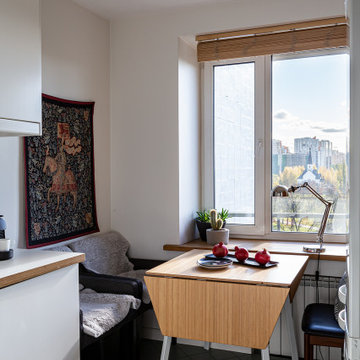
Inspiration for a small midcentury l-shaped eat-in kitchen in Saint Petersburg with a drop-in sink, flat-panel cabinets, white cabinets, wood benchtops, white splashback, ceramic splashback, black appliances, porcelain floors, no island, grey floor and white benchtop.
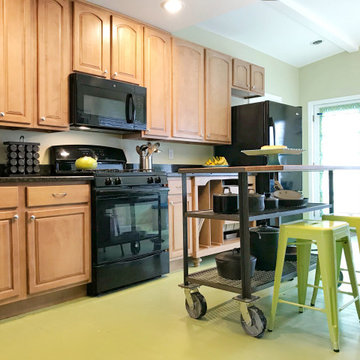
To keep this kitchen expansion within budget the existing cabinets and Ubatuba granite were kept, but moved to one side of the kitchen. This left the west wall available to create a 9' long custom hutch. Stock, unfinished cabinets from Menard's were used and painted with the appearance of a dark stain, which balances the dark granite on the opposite wall. The butcher block top is from IKEA. The crown and headboard are from Menard's and stained to match the cabinets on the opposite wall.
Moving the cabinets left a shortage in the base cabinets. This was filled by the Details custom designed furniture-style cabinet seen through the steel island. Pull out drawers with exposed wire and burlap bins and vertical cookie sheet slots are hardworking additions to the kitchen.
Walls are a light spring green and the wood flooring is painted in a slightly deeper deck paint. The budget did not allow for all new matching flooring so new unfinished hardwoods were added in the addition and the entire kitchen floor was painted. It's a great fit for this 1947 Cape Cod family home.
The island was custom built with flexibility in mind. It can be rolled anywhere in the room and also offers an overhang counter for seating.
Appliances are all new. The black works very well with the dark granite countertops.
The client retained their dining table but an L-shaped bench with storage was build to maximize seating during their frequent entertaining.
The home did not previously have access to the backyard from the back of the house. The expansion included a new back door that leads to a large deck. Just beyond the fridge on the left, a laundry area was added, relocating it from the unfinished basement.
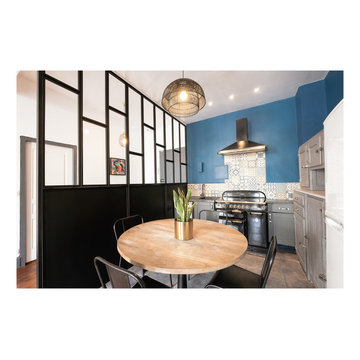
photo : vincentbaudry.com
Small midcentury l-shaped open plan kitchen in Toulouse with multi-coloured splashback, cement tile splashback, black appliances, no island, grey floor and grey benchtop.
Small midcentury l-shaped open plan kitchen in Toulouse with multi-coloured splashback, cement tile splashback, black appliances, no island, grey floor and grey benchtop.
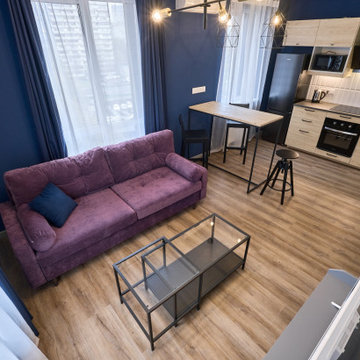
Small contemporary single-wall open plan kitchen in Moscow with an undermount sink, flat-panel cabinets, light wood cabinets, laminate benchtops, white splashback, ceramic splashback, black appliances, vinyl floors, grey benchtop, with island and brown floor.
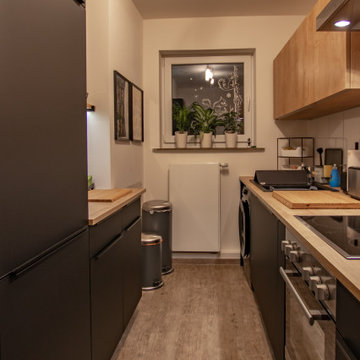
Small contemporary galley separate kitchen in Dusseldorf with a drop-in sink, glass-front cabinets, black cabinets, wood benchtops, white splashback, cement tile splashback, black appliances, laminate floors, brown floor and brown benchtop.
Kitchen with Black Appliances Design Ideas
10