Kitchen with Black Appliances Design Ideas
Refine by:
Budget
Sort by:Popular Today
61 - 80 of 1,266 photos
Item 1 of 3
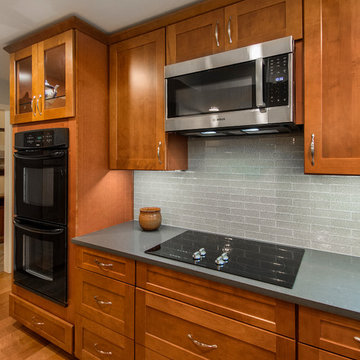
We revamped this client's kitchen, dining area, pantry and laundry room. The homeowners cook a lot and they like to entertain, so they wanted a cleaner, more open feel. The kitchen felt cluttered, the sink was not convenient, they wanted a bar area, more outlets, smooth flooring and more lighting! We removed all existing finishes and took it down to drywall and the concrete slab and started over. We moved the sink out of the corner, installed ceiling height cabinetry giving them additional storage and all new Vicostone Graphite countertops with a contrasting Summer Drought 2"x8" glass backsplash. The water heater that was originally located between the laundry room and the pantry was moved outside, allowing for more kitchen space. Also, the footprint of the original walk-in laundry room was decreased to a laundry closet with bi-fold doors, allowing for even more kitchen space. Gaining the additional square footage in the kitchen allowed for a 6 1/2' island. The sink was moved to the longer side of the kitchen and a new window was added above the new sink, Recessed lights were added, along with a new light fixture above the kitchen table instantly brightening up this space. New Aberdeen wood floors was laid in the kitchen with new tile in the laundry room. To finish it off, we replaced the cooktop with a smooth electric cooktop and the clients are ready to entertain!
Design & Construction by Hatfield Builders & Remodelers | Photography by Versatile Imaging
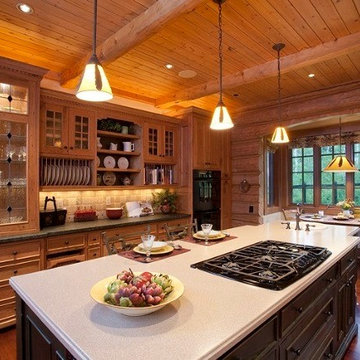
Inspiration for a large country eat-in kitchen in Denver with with island, a drop-in sink, recessed-panel cabinets, medium wood cabinets, beige splashback, stone tile splashback, black appliances, medium hardwood floors, brown floor and white benchtop.
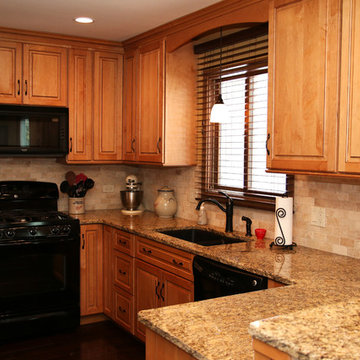
Shot Time Productions
Small transitional u-shaped open plan kitchen in Chicago with an undermount sink, raised-panel cabinets, medium wood cabinets, granite benchtops, beige splashback, subway tile splashback, black appliances, laminate floors and a peninsula.
Small transitional u-shaped open plan kitchen in Chicago with an undermount sink, raised-panel cabinets, medium wood cabinets, granite benchtops, beige splashback, subway tile splashback, black appliances, laminate floors and a peninsula.
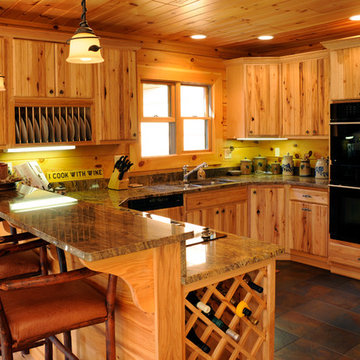
Kitchen
Hal Kearney, Photographer
Design ideas for a mid-sized country l-shaped eat-in kitchen in Other with a drop-in sink, flat-panel cabinets, light wood cabinets, brown splashback, black appliances and ceramic floors.
Design ideas for a mid-sized country l-shaped eat-in kitchen in Other with a drop-in sink, flat-panel cabinets, light wood cabinets, brown splashback, black appliances and ceramic floors.
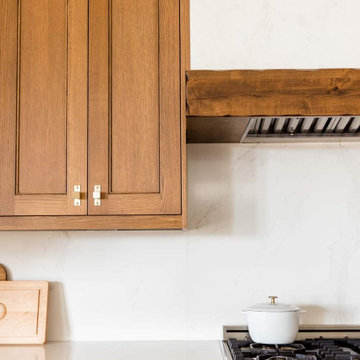
Top Knobs Honey Bronze hardware throughout this job.
Inspiration for a large traditional u-shaped eat-in kitchen in Other with an undermount sink, beaded inset cabinets, medium wood cabinets, quartz benchtops, white splashback, engineered quartz splashback, black appliances, medium hardwood floors, multiple islands, brown floor, white benchtop and exposed beam.
Inspiration for a large traditional u-shaped eat-in kitchen in Other with an undermount sink, beaded inset cabinets, medium wood cabinets, quartz benchtops, white splashback, engineered quartz splashback, black appliances, medium hardwood floors, multiple islands, brown floor, white benchtop and exposed beam.
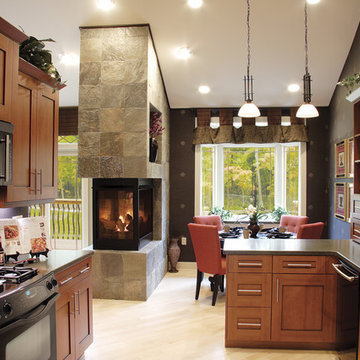
Contemporary eat-in kitchen in Chicago with black appliances and a double-bowl sink.
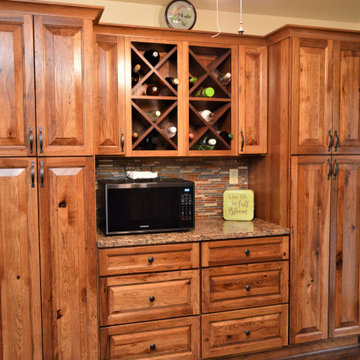
Cabinet Brand: Haas Signature Collection
Wood Species: Rustic Hickory
Cabinet Finish: Pecan
Door Style: Villa
Counter top: Quartz Versatop, Eased edge, Penumbra color
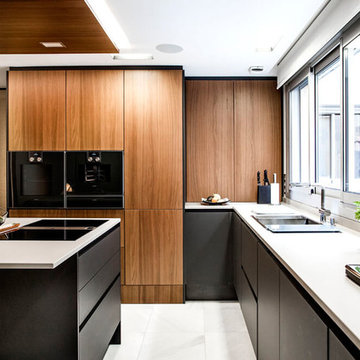
Design ideas for a small contemporary l-shaped kitchen in San Francisco with an undermount sink, flat-panel cabinets, medium wood cabinets, quartz benchtops, black appliances, marble floors, with island, white floor, white benchtop and window splashback.
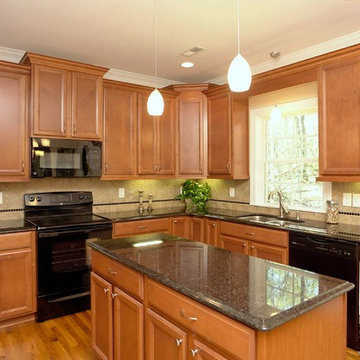
Ceiling can lights, island pendants, under cabinet lights, and lots of windows each light up this custom kitchen.
Green built home from custom home builder Stanton Homes.
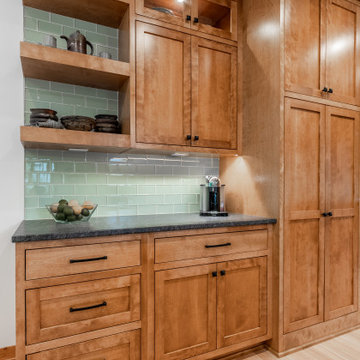
Design ideas for a mid-sized l-shaped eat-in kitchen in Other with an undermount sink, recessed-panel cabinets, medium wood cabinets, granite benchtops, green splashback, porcelain splashback, black appliances, light hardwood floors, with island, beige floor and black benchtop.
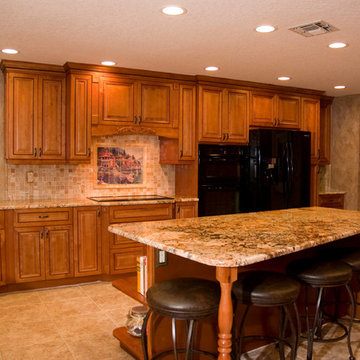
Design ideas for a large traditional l-shaped eat-in kitchen in Orlando with an undermount sink, raised-panel cabinets, medium wood cabinets, granite benchtops, beige splashback, ceramic splashback, black appliances, ceramic floors, with island and beige floor.
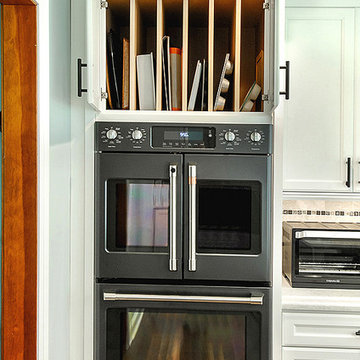
Storage over the double oven is meticulously captured through vertical shelves perfect for trays and baking sheets.
This is an example of a transitional eat-in kitchen in Philadelphia with a farmhouse sink, recessed-panel cabinets, white cabinets, quartz benchtops, grey splashback, subway tile splashback, black appliances, medium hardwood floors, with island, brown floor and white benchtop.
This is an example of a transitional eat-in kitchen in Philadelphia with a farmhouse sink, recessed-panel cabinets, white cabinets, quartz benchtops, grey splashback, subway tile splashback, black appliances, medium hardwood floors, with island, brown floor and white benchtop.
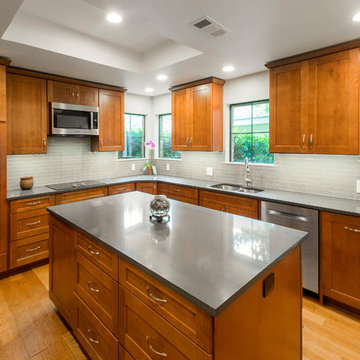
We revamped this client's kitchen, dining area, pantry and laundry room. The homeowners cook a lot and they like to entertain, so they wanted a cleaner, more open feel. The kitchen felt cluttered, the sink was not convenient, they wanted a bar area, more outlets, smooth flooring and more lighting! We removed all existing finishes and took it down to drywall and the concrete slab and started over. We moved the sink out of the corner, installed ceiling height cabinetry giving them additional storage and all new Vicostone Graphite countertops with a contrasting Summer Drought 2"x8" glass backsplash. The water heater that was originally located between the laundry room and the pantry was moved outside, allowing for more kitchen space. Also, the footprint of the original walk-in laundry room was decreased to a laundry closet with bi-fold doors, allowing for even more kitchen space. Gaining the additional square footage in the kitchen allowed for a 6 1/2' island. The sink was moved to the longer side of the kitchen and a new window was added above the new sink, Recessed lights were added, along with a new light fixture above the kitchen table instantly brightening up this space. New Aberdeen wood floors was laid in the kitchen with new tile in the laundry room. To finish it off, we replaced the cooktop with a smooth electric cooktop and the clients are ready to entertain!
Design & Construction by Hatfield Builders & Remodelers | Photography by Versatile Imaging
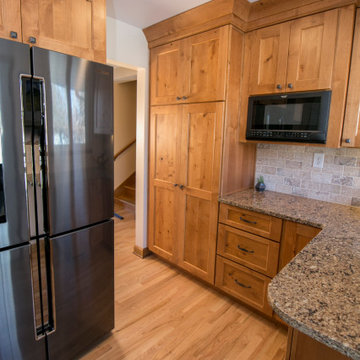
Rustic kitchen in Denver. Knotty Hickory with black appliances. Blanco Silgranit sink.
Inspiration for a mid-sized country galley eat-in kitchen in Denver with an undermount sink, shaker cabinets, medium wood cabinets, quartz benchtops, grey splashback, stone tile splashback, black appliances, medium hardwood floors, no island, brown floor and brown benchtop.
Inspiration for a mid-sized country galley eat-in kitchen in Denver with an undermount sink, shaker cabinets, medium wood cabinets, quartz benchtops, grey splashback, stone tile splashback, black appliances, medium hardwood floors, no island, brown floor and brown benchtop.
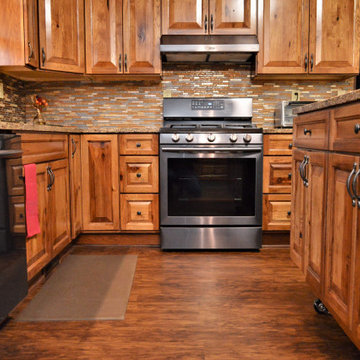
Cabinet Brand: Haas Signature Collection
Wood Species: Rustic Hickory
Cabinet Finish: Pecan
Door Style: Villa
Counter top: Quartz Versatop, Eased edge, Penumbra color
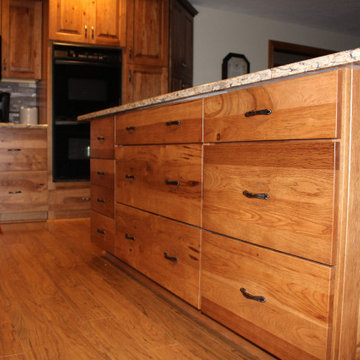
Kraftmaid Cabinets - Durango Full Overlay Door style
Rustic Hickory wood - Sunset
Cambria Quartz Countertops - Bradshaw color
Large country l-shaped open plan kitchen in Other with an undermount sink, raised-panel cabinets, brown cabinets, quartzite benchtops, metallic splashback, black appliances, medium hardwood floors, with island, brown floor and brown benchtop.
Large country l-shaped open plan kitchen in Other with an undermount sink, raised-panel cabinets, brown cabinets, quartzite benchtops, metallic splashback, black appliances, medium hardwood floors, with island, brown floor and brown benchtop.
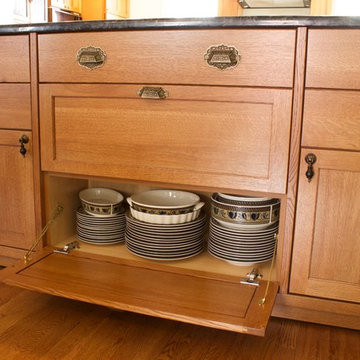
Tilt down door feature on custom dining hutch.
Custom Wood Harbor frameless cabinets.
This is an example of a mid-sized arts and crafts l-shaped eat-in kitchen in Detroit with a farmhouse sink, shaker cabinets, medium wood cabinets, granite benchtops, black appliances and medium hardwood floors.
This is an example of a mid-sized arts and crafts l-shaped eat-in kitchen in Detroit with a farmhouse sink, shaker cabinets, medium wood cabinets, granite benchtops, black appliances and medium hardwood floors.
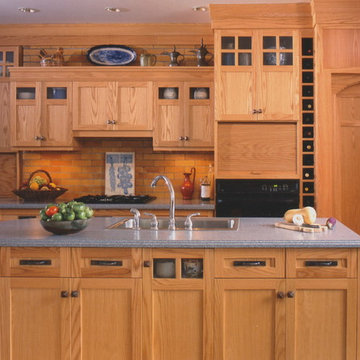
The cabinetry design blends with the style of the house, a large Arts and Crafts style home on the shores of Long Island Sound. The brick backsplash is actually the backside of the fireplace. The arched door at the right opens into a pantry built under the stairs to the second floor.
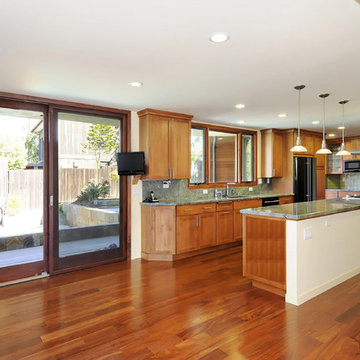
Design ideas for a traditional u-shaped kitchen in San Francisco with medium wood cabinets and black appliances.
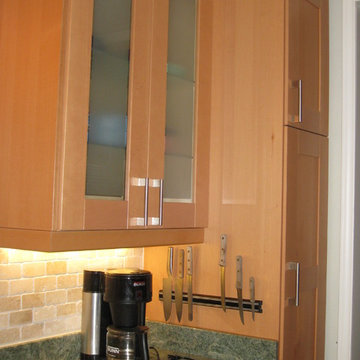
Travertine subway tiles were used as the back splash for this updated Kitchen. The granite selected is Costa Esmerelda.
Cabinets are frameless beech.
Upper cabinets have sandblasted glass panels that increase the visual space of the Kitchen while providing only subtle details of color to the viewer's eye.
Kitchen with Black Appliances Design Ideas
4