Kitchen with Black Appliances Design Ideas
Refine by:
Budget
Sort by:Popular Today
121 - 140 of 1,266 photos
Item 1 of 3
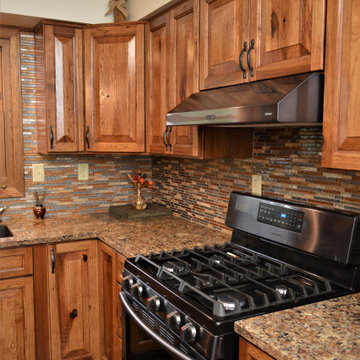
Cabinet Brand: Haas Signature Collection
Wood Species: Rustic Hickory
Cabinet Finish: Pecan
Door Style: Villa
Counter top: Quartz Versatop, Eased edge, Penumbra color
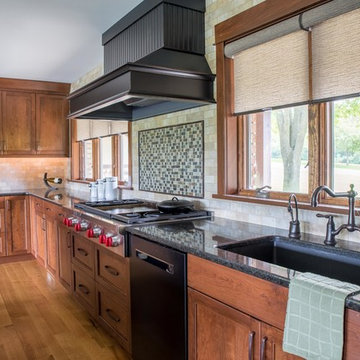
Project by Wiles Design Group. Their Cedar Rapids-based design studio serves the entire Midwest, including Iowa City, Dubuque, Davenport, and Waterloo, as well as North Missouri and St. Louis.
For more about Wiles Design Group, see here: https://wilesdesigngroup.com/
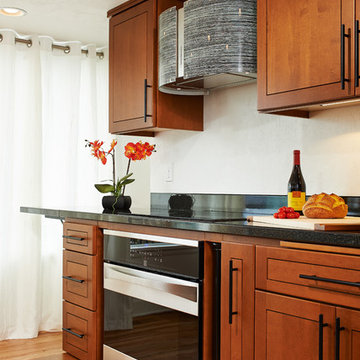
Built-in stepping stools allow easy access to the upper cabinets, and allow grandchildren to help in the kitchen!
Jenerik Images Photography
Inspiration for a mid-sized transitional galley open plan kitchen in Other with medium wood cabinets, laminate benchtops, medium hardwood floors, flat-panel cabinets, black splashback, black appliances and with island.
Inspiration for a mid-sized transitional galley open plan kitchen in Other with medium wood cabinets, laminate benchtops, medium hardwood floors, flat-panel cabinets, black splashback, black appliances and with island.
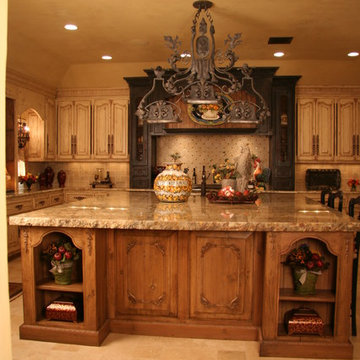
Old world kitchen
This is an example of a mid-sized mediterranean single-wall eat-in kitchen in Oklahoma City with an undermount sink, raised-panel cabinets, dark wood cabinets, marble benchtops, beige splashback, stone tile splashback, black appliances, travertine floors and with island.
This is an example of a mid-sized mediterranean single-wall eat-in kitchen in Oklahoma City with an undermount sink, raised-panel cabinets, dark wood cabinets, marble benchtops, beige splashback, stone tile splashback, black appliances, travertine floors and with island.
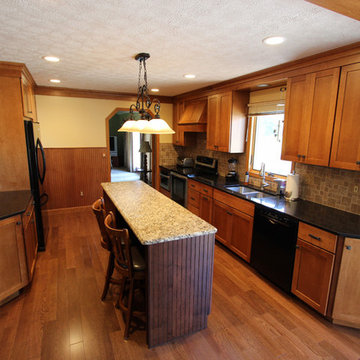
In this kitchen remodel we installed Medallion Silverline Full Overlay Maple cabinets with Chestnut Stain in the Lancaster Door Style for the perimeter cabinets and Medallion Silverline Lancaster Full Overlay Maple cabinets with Gingersnap Stain for the island. The perimeter countertop is Black Pearl granite and the island is New Venetian granite. The backsplash tile is Tumble stone Travertine in Roman pattern with 2x2 White Travertine in Mesh Mosaic. Moen Brandtford Pull Down stainless steel faucet. The flooring is Engineered Oak Plank Hardwood by Kraus.
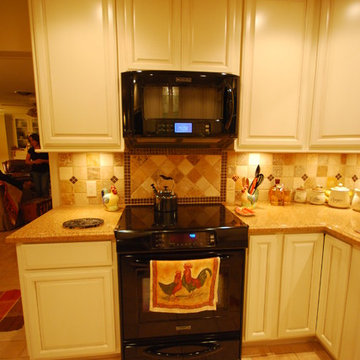
Traditional u-shaped eat-in kitchen in Other with an undermount sink, raised-panel cabinets, white cabinets, quartz benchtops, multi-coloured splashback, stone tile splashback and black appliances.
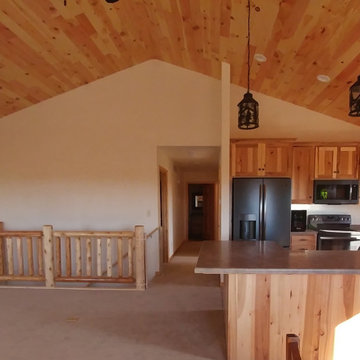
Open concept Kitchen, Dining, and Living spaces with rustic log feel
Mid-sized country l-shaped open plan kitchen in Other with a drop-in sink, flat-panel cabinets, light wood cabinets, laminate benchtops, black appliances, ceramic floors, with island, beige floor, brown benchtop and wood.
Mid-sized country l-shaped open plan kitchen in Other with a drop-in sink, flat-panel cabinets, light wood cabinets, laminate benchtops, black appliances, ceramic floors, with island, beige floor, brown benchtop and wood.
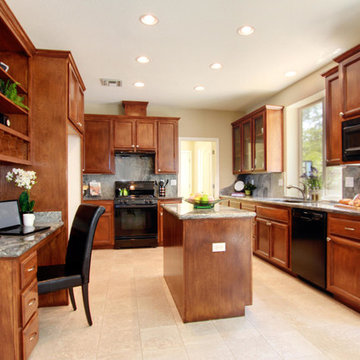
Traditional u-shaped open plan kitchen in Sacramento with an undermount sink, flat-panel cabinets, dark wood cabinets, granite benchtops, green splashback, stone slab splashback and black appliances.
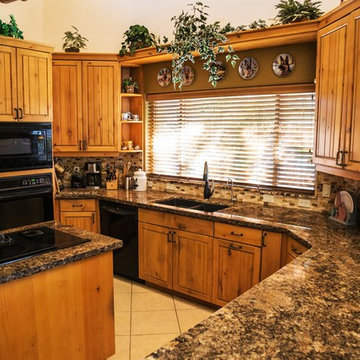
Inspiration for a large country u-shaped eat-in kitchen in Phoenix with a double-bowl sink, recessed-panel cabinets, distressed cabinets, granite benchtops, beige splashback, stone tile splashback, black appliances, ceramic floors and with island.
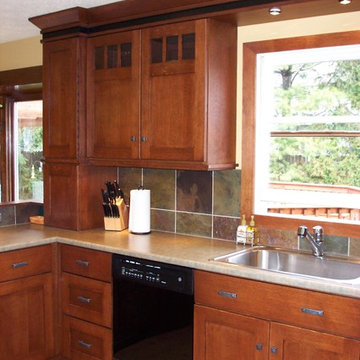
The kitchen was totally gutted and remodeled, the existing floor plan did not work so this small kitchen is now compact with great storage. The 2 large cupboards either side of the refrigerator are roll out pantry doors. The wood is quarter sawn white oak with custom detailing cut into the face of the doors, the crown molding was a custom design incorporating a black band of laminate.
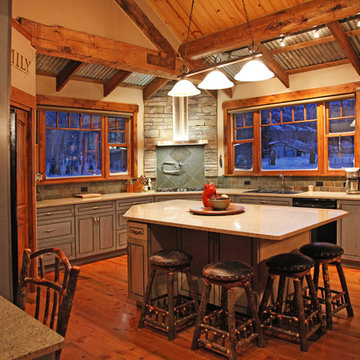
The corner kitchen.
Mid-sized country l-shaped eat-in kitchen in Other with black appliances, with island, a double-bowl sink, raised-panel cabinets, grey cabinets, solid surface benchtops, grey splashback, stone tile splashback, medium hardwood floors and brown floor.
Mid-sized country l-shaped eat-in kitchen in Other with black appliances, with island, a double-bowl sink, raised-panel cabinets, grey cabinets, solid surface benchtops, grey splashback, stone tile splashback, medium hardwood floors and brown floor.
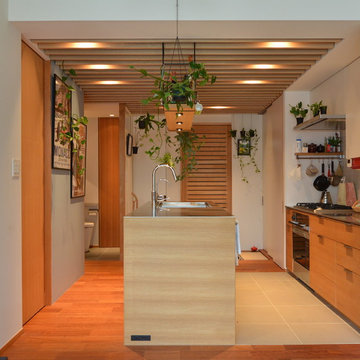
ご夫婦ともに料理をされるのでキッチンにはこだわりました。食洗機(ASKO)や生ごみ処理機(シンクピア)、ビルトインオーブン、2槽式シンク、ソープディスペンサーなど、機能がぎっしりで収納力もあります。玄関の正面になるのでスッキリした清潔感のあるデザインにしました。
Small contemporary galley eat-in kitchen in Tokyo with flat-panel cabinets, light wood cabinets, stainless steel benchtops, timber splashback, black appliances, medium hardwood floors, with island and brown floor.
Small contemporary galley eat-in kitchen in Tokyo with flat-panel cabinets, light wood cabinets, stainless steel benchtops, timber splashback, black appliances, medium hardwood floors, with island and brown floor.
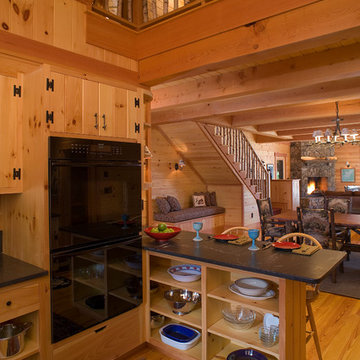
To optimize the views of the lake and maximize natural ventilation this 8,600 square-foot woodland oasis accomplishes just that and more. A selection of local materials of varying scales for the exterior and interior finishes, complements the surrounding environment and boast a welcoming setting for all to enjoy. A perfect combination of skirl siding and hand dipped shingles unites the exterior palette and allows for the interior finishes of aged pine paneling and douglas fir trim to define the space.
This residence, houses a main-level master suite, a guest suite, and two upper-level bedrooms. An open-concept scheme creates a kitchen, dining room, living room and screened porch perfect for large family gatherings at the lake. Whether you want to enjoy the beautiful lake views from the expansive deck or curled up next to the natural stone fireplace, this stunning lodge offers a wide variety of spatial experiences.
Photographer: Joseph St. Pierre
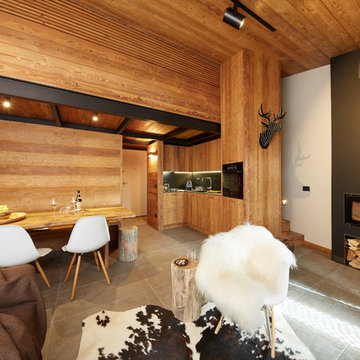
Vista complessiva della zona pranzo, cucina ed angolo relax. Visibile in alto il soppalco in larice bio spazzolato in cui è contenuta la camera da letto.
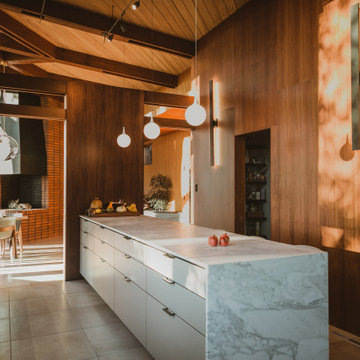
Large modern galley separate kitchen in San Francisco with flat-panel cabinets, white cabinets, marble benchtops, black splashback, black appliances, with island, beige floor, white benchtop and wood.
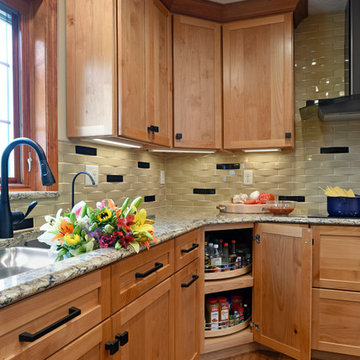
©2017 Daniel Feldkamp Photography
Large transitional u-shaped separate kitchen in Other with an undermount sink, flat-panel cabinets, light wood cabinets, quartz benchtops, beige splashback, ceramic splashback, black appliances, medium hardwood floors, with island, brown floor and beige benchtop.
Large transitional u-shaped separate kitchen in Other with an undermount sink, flat-panel cabinets, light wood cabinets, quartz benchtops, beige splashback, ceramic splashback, black appliances, medium hardwood floors, with island, brown floor and beige benchtop.
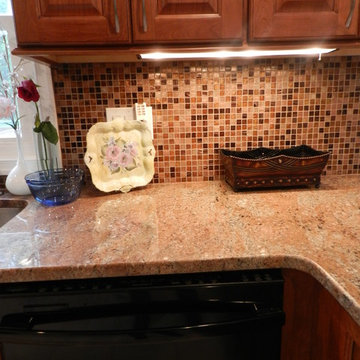
A young growing family with 3 kids. Their kids were everything for this young couple. They were very involved with doing their best for the environment. We wanted to be able to create more storage for this amazing family.
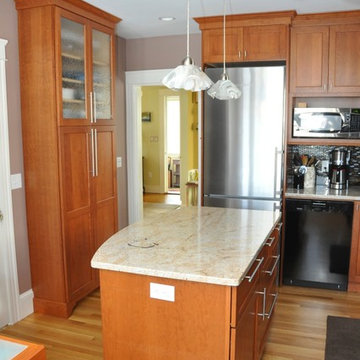
M. Caley
Inspiration for a small traditional l-shaped eat-in kitchen in Providence with raised-panel cabinets, medium wood cabinets, black appliances, with island, an undermount sink, light hardwood floors and beige floor.
Inspiration for a small traditional l-shaped eat-in kitchen in Providence with raised-panel cabinets, medium wood cabinets, black appliances, with island, an undermount sink, light hardwood floors and beige floor.
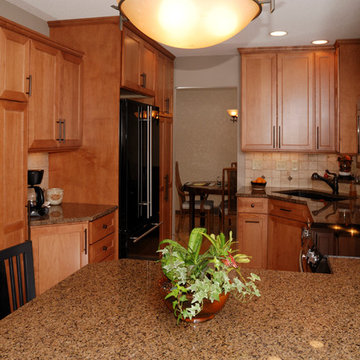
Dura Supreme Butternut Maple, Madison door style with bar pulls and tropical brown granite. Photography by Stewart Crenshaw.
Photo of a small traditional u-shaped open plan kitchen in Minneapolis with an undermount sink, recessed-panel cabinets, medium wood cabinets, granite benchtops, beige splashback, stone tile splashback, black appliances and vinyl floors.
Photo of a small traditional u-shaped open plan kitchen in Minneapolis with an undermount sink, recessed-panel cabinets, medium wood cabinets, granite benchtops, beige splashback, stone tile splashback, black appliances and vinyl floors.
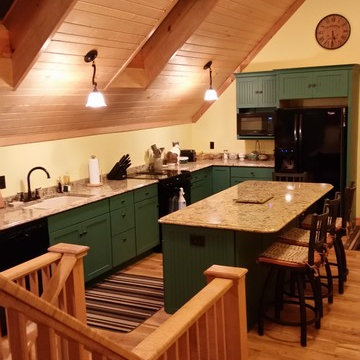
Custom Pantry Cabinets
Inspiration for a large traditional l-shaped separate kitchen in Other with an undermount sink, recessed-panel cabinets, green cabinets, quartz benchtops, black appliances, with island and beige benchtop.
Inspiration for a large traditional l-shaped separate kitchen in Other with an undermount sink, recessed-panel cabinets, green cabinets, quartz benchtops, black appliances, with island and beige benchtop.
Kitchen with Black Appliances Design Ideas
7