Kitchen with Black Benchtop and Yellow Benchtop Design Ideas
Refine by:
Budget
Sort by:Popular Today
141 - 160 of 54,112 photos
Item 1 of 3
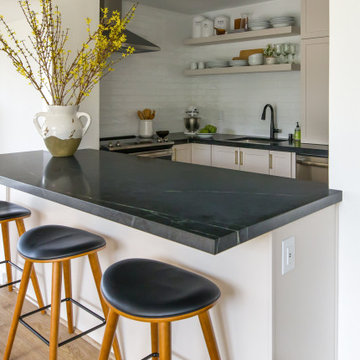
Small kitchen big on storage and luxury finishes.
When you’re limited on increasing a small kitchen’s footprint, it’s time to get creative. By lightening the space with bright, neutral colors and removing upper cabinetry — replacing them with open shelves — we created an open, bistro-inspired kitchen packed with prep space.
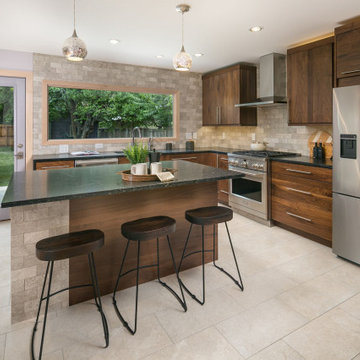
Kitchen with Walnut cabinets, Black Mist Granite counters, and Limestone tile backsplash.
Inspiration for a small contemporary u-shaped eat-in kitchen in Denver with a single-bowl sink, flat-panel cabinets, brown cabinets, granite benchtops, grey splashback, limestone splashback, stainless steel appliances, porcelain floors, with island, beige floor and black benchtop.
Inspiration for a small contemporary u-shaped eat-in kitchen in Denver with a single-bowl sink, flat-panel cabinets, brown cabinets, granite benchtops, grey splashback, limestone splashback, stainless steel appliances, porcelain floors, with island, beige floor and black benchtop.
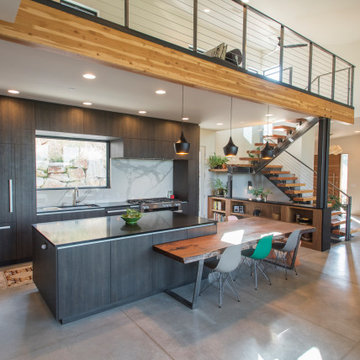
A Modern Contemporary Home in the Boise Foothills. Anchored to the hillside with a strong datum line. This home sites on the axis of the winter solstice and also features a bisection of the site by the alignment of Capitol Boulevard through a keyhole sculpture across the drive.
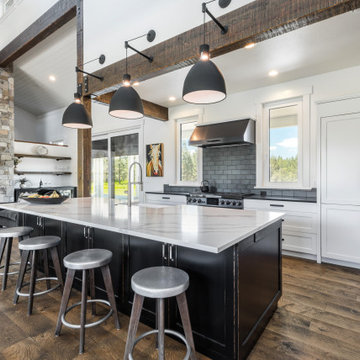
Design ideas for a country galley open plan kitchen in Boise with a farmhouse sink, ceramic splashback, medium hardwood floors, with island, brown floor, shaker cabinets, white cabinets, grey splashback, panelled appliances, black benchtop and exposed beam.
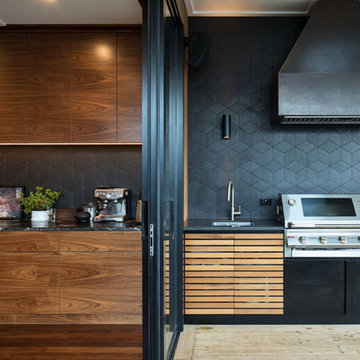
This thoughtfully renovated 1920’s character home by Rogan Nash Architects in Auckland’s Westmere makes the most of its site. The homeowners are very social and many of their events centre around cooking and entertaining. The new spaces were created to be where friends and family could meet to chat while pasta was being cooked or to sit and have a glass of wine while dinner is prepared. The adjacent outdoor kitchen furthers this entertainers delight allowing more opportunity for social events. The space and the aesthetic directly reflect the clients love for family and cooking.
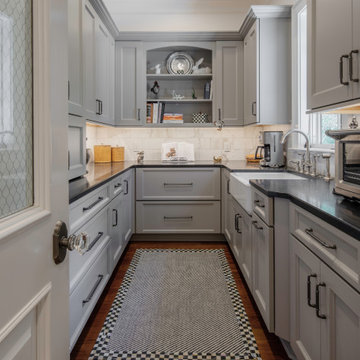
Cabico Unique Cabinetry
Gray Full Overlay Cabinetry
Inspiration for a large traditional u-shaped kitchen in Charlotte with a farmhouse sink, shaker cabinets, grey cabinets, quartz benchtops, white splashback, marble splashback, stainless steel appliances, dark hardwood floors, no island, brown floor and black benchtop.
Inspiration for a large traditional u-shaped kitchen in Charlotte with a farmhouse sink, shaker cabinets, grey cabinets, quartz benchtops, white splashback, marble splashback, stainless steel appliances, dark hardwood floors, no island, brown floor and black benchtop.
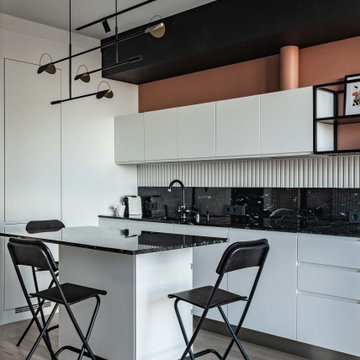
This is an example of a small contemporary single-wall eat-in kitchen in Moscow with flat-panel cabinets, white cabinets, light hardwood floors, with island, beige floor, black benchtop, an undermount sink, granite benchtops, black splashback, granite splashback and black appliances.
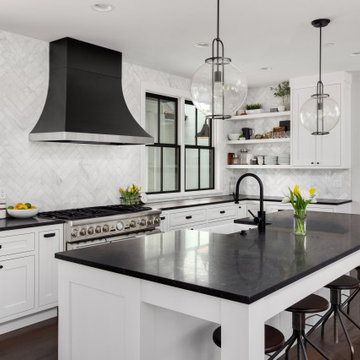
Elegant timeless style Kitchen with black marble countertop, range hood, white cabinets and stainless accents. Farmhouse sink build in the island.
Design ideas for an expansive modern kitchen in Tampa with a farmhouse sink, shaker cabinets, white cabinets, marble benchtops, white splashback, marble splashback, stainless steel appliances, dark hardwood floors, with island and black benchtop.
Design ideas for an expansive modern kitchen in Tampa with a farmhouse sink, shaker cabinets, white cabinets, marble benchtops, white splashback, marble splashback, stainless steel appliances, dark hardwood floors, with island and black benchtop.
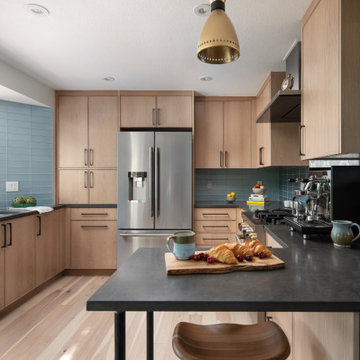
Inspiration for a contemporary u-shaped separate kitchen in Denver with an undermount sink, light wood cabinets, quartz benchtops, blue splashback, glass tile splashback, stainless steel appliances, light hardwood floors and black benchtop.
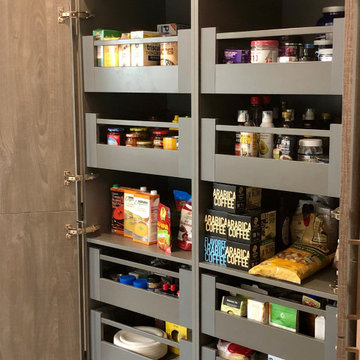
View of off-kitchen sitting room
This is an example of a transitional kitchen pantry in Houston with flat-panel cabinets, white cabinets, grey splashback, porcelain splashback, porcelain floors, grey floor and yellow benchtop.
This is an example of a transitional kitchen pantry in Houston with flat-panel cabinets, white cabinets, grey splashback, porcelain splashback, porcelain floors, grey floor and yellow benchtop.
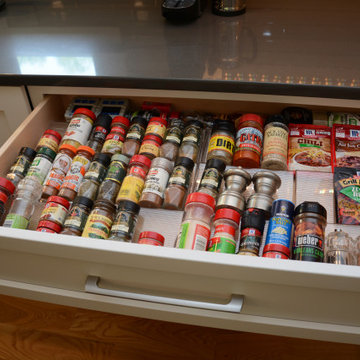
This kitchen features Brighton Cabinetry with Heritage door style. The perimeter cabinet color is Maple Lace and the island color is Maple Zinc.
Large transitional l-shaped open plan kitchen in Baltimore with an undermount sink, recessed-panel cabinets, white cabinets, granite benchtops, grey splashback, panelled appliances, medium hardwood floors, with island, brown floor and black benchtop.
Large transitional l-shaped open plan kitchen in Baltimore with an undermount sink, recessed-panel cabinets, white cabinets, granite benchtops, grey splashback, panelled appliances, medium hardwood floors, with island, brown floor and black benchtop.
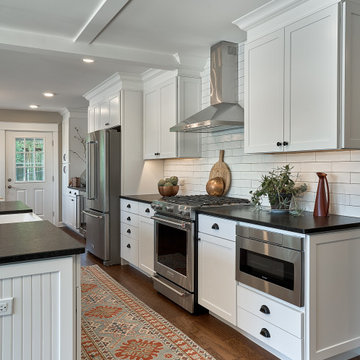
A family friendly kitchen renovation in a lake front home with a farmhouse vibe and easy to maintain finishes.
Photo of a mid-sized country galley eat-in kitchen in Chicago with a farmhouse sink, shaker cabinets, white cabinets, granite benchtops, white splashback, ceramic splashback, stainless steel appliances, medium hardwood floors, with island, brown floor, black benchtop and coffered.
Photo of a mid-sized country galley eat-in kitchen in Chicago with a farmhouse sink, shaker cabinets, white cabinets, granite benchtops, white splashback, ceramic splashback, stainless steel appliances, medium hardwood floors, with island, brown floor, black benchtop and coffered.
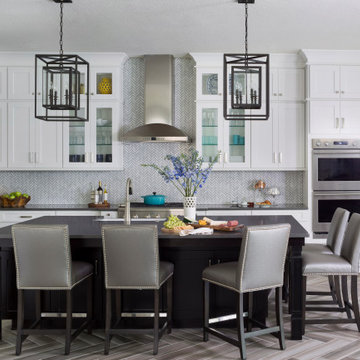
An open concept kitchen overlooks the pool area. Dramatic herringbone wood look tile holds up to the high humidity and heavy traffic. Metallic faux leather barstools are detailed with nickel nailhead trim. Large double iron pendants over the island provide a delineation of the kitchen space.
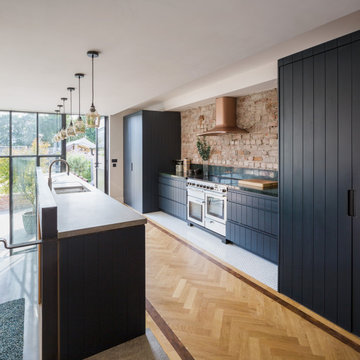
This is an example of a large contemporary galley kitchen in Dublin with a double-bowl sink, flat-panel cabinets, black cabinets, brown splashback, brick splashback, stainless steel appliances, with island, brown floor and black benchtop.
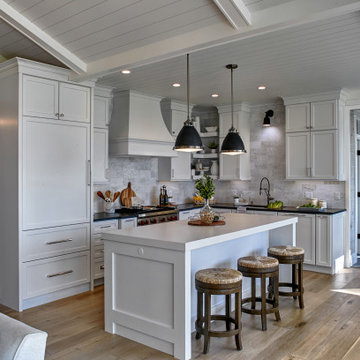
Design ideas for a beach style l-shaped open plan kitchen in Other with an undermount sink, shaker cabinets, white cabinets, white splashback, medium hardwood floors, with island, brown floor, black benchtop, exposed beam, timber, vaulted, quartzite benchtops, marble splashback and panelled appliances.
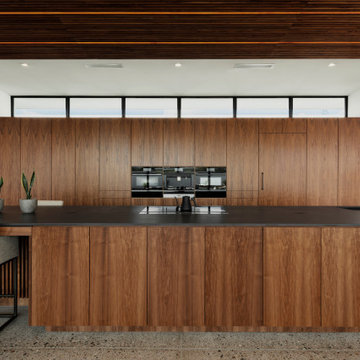
Photo by Roehner + Ryan
Design ideas for a galley open plan kitchen in Phoenix with an undermount sink, flat-panel cabinets, dark wood cabinets, quartz benchtops, panelled appliances, concrete floors, with island and black benchtop.
Design ideas for a galley open plan kitchen in Phoenix with an undermount sink, flat-panel cabinets, dark wood cabinets, quartz benchtops, panelled appliances, concrete floors, with island and black benchtop.

Large contemporary l-shaped eat-in kitchen in Paris with an undermount sink, flat-panel cabinets, white cabinets, granite benchtops, white splashback, marble splashback, black appliances, light hardwood floors, with island, brown floor and black benchtop.
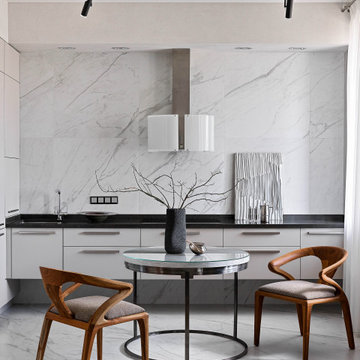
Contemporary l-shaped kitchen in Moscow with flat-panel cabinets, grey cabinets, grey splashback, no island, white floor and black benchtop.
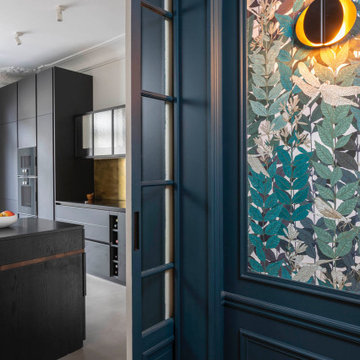
Dans ce très bel appartement haussmannien, nous avons collaboré avec l’architecte Diane de Sedouy pour imaginer une cuisine élégante, originale et fonctionnelle. Les façades sont en Fénix Noir, un matériau mat très résistant au toucher soyeux, et qui a l’avantage de ne pas laisser de trace. L’îlot est en chêne teinté noir, le plan de travail est en granit noir absolu. D’ingénieux placards avec tiroirs coulissants viennent compléter l’ensemble afin de masquer une imposante chaudière.
Photos Olivier Hallot www.olivierhallot.com
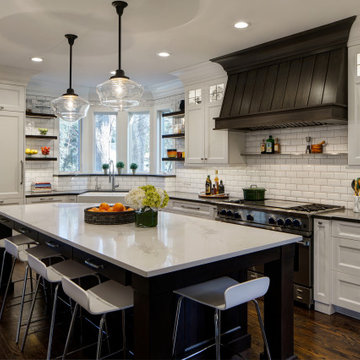
A low bay window and a second unnecessary door to the backyard limited options for reworking the layout. The solution was to replace the window with a new unit that would offer a great spot for a new farm sink. Eliminating the unused back door enabled us to locate a large new pantry and fridge in its place. (A second door to the backyard remained intact).
Connecting the kitchen to the dining room was also a priority. A wide new cased opening makes the dining and kitchen flow beautifully, allowing the cook to chat with guests.
New gourmet appliances and a large island offer all the amenities an avid cook could want. On the seating side of the island, lap drawers keep school supplies handy. A tall “between the studs” cabinet offers dedicated storage for kids snacks and a handy spot for mail and school info, so the counters stay free of papers. A charging drawer also helps keep the kitchen tidy.
The palette for the new kitchen features fresh white perimeter cabinets, with a contrasting dark stained island, open shelves, and custom hood.
The homeowners could not be happier with their new kitchen, which has gone from almost unusable to being the true heart of their home!
Kitchen with Black Benchtop and Yellow Benchtop Design Ideas
8